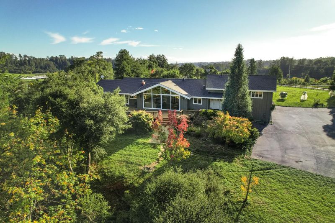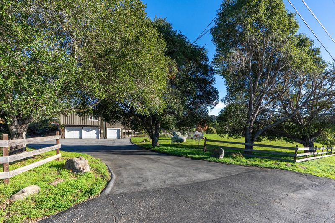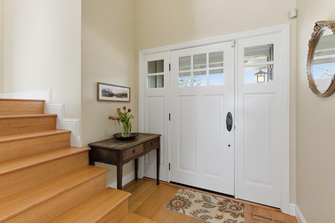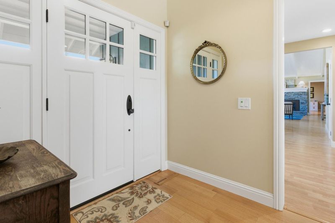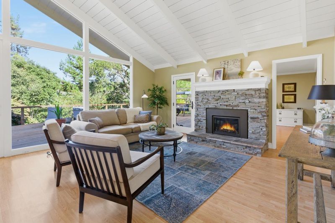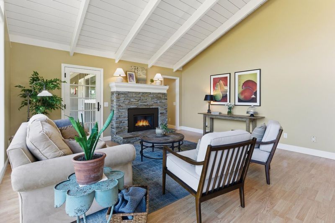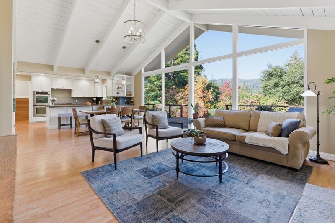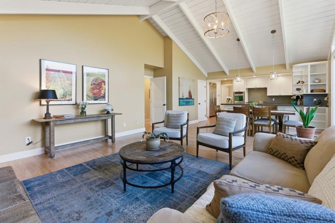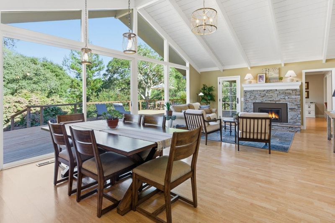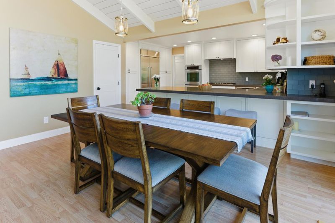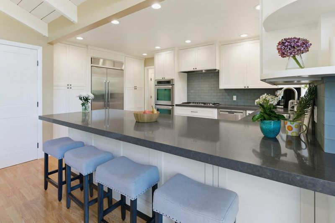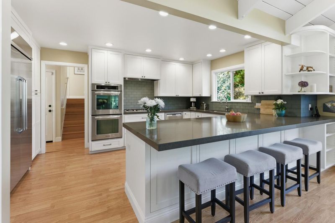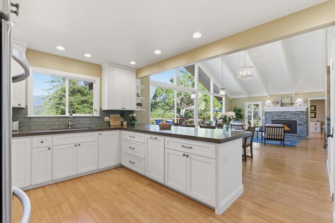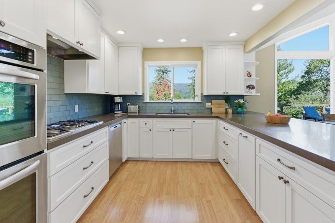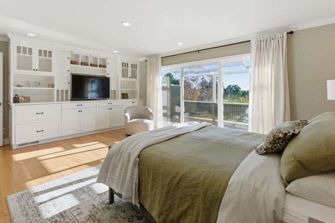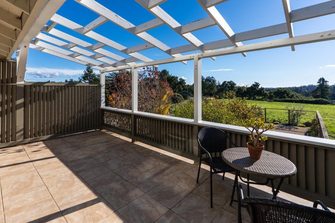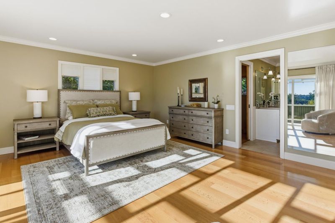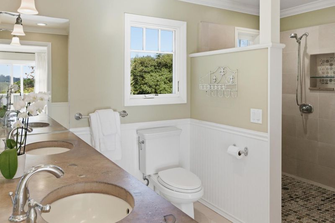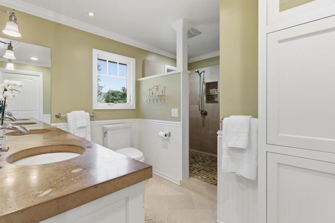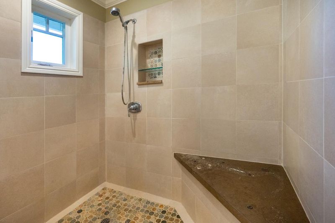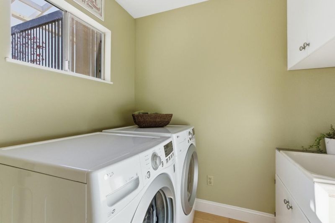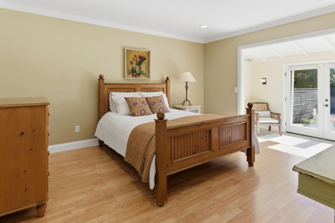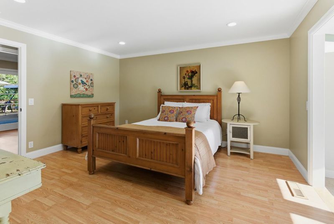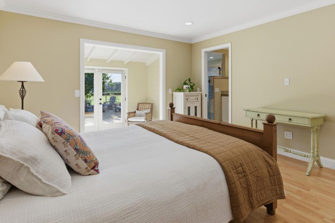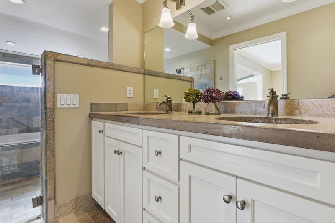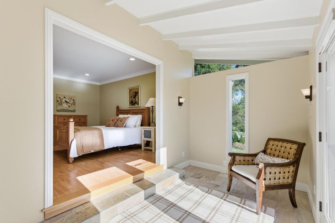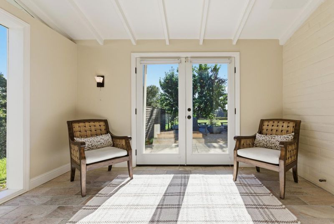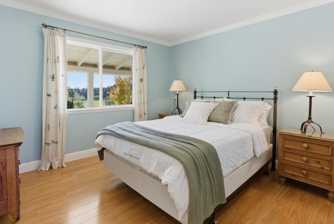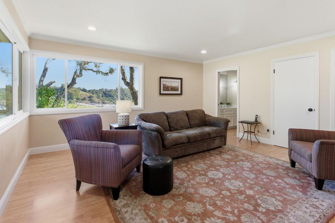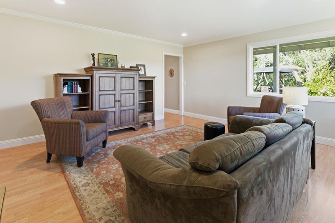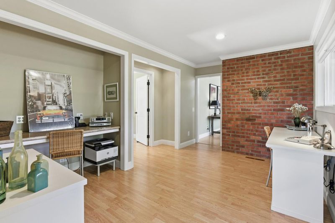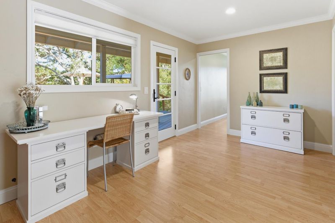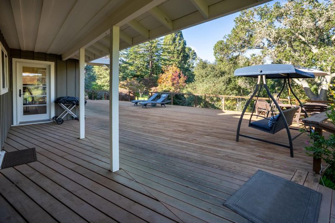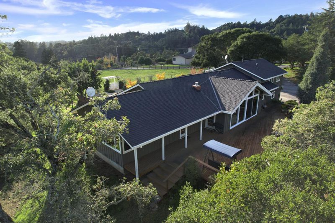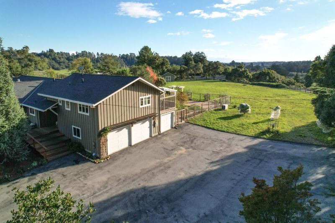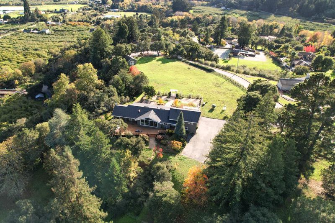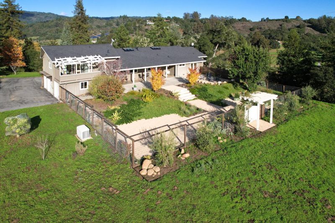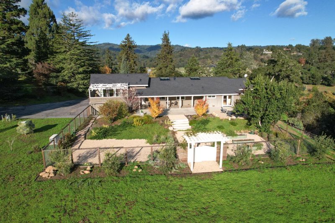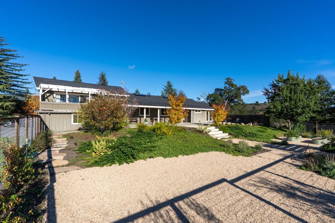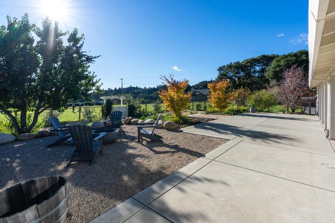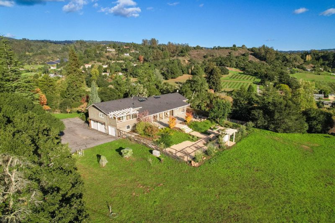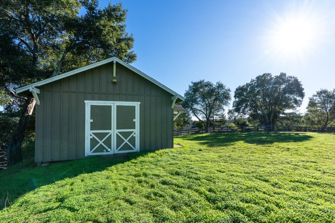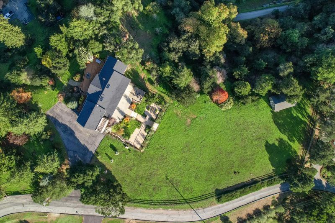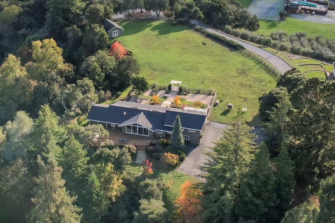
$2,275,000
3,274
SQ FT
$695
SQ/FT
74 Via Del Sol
@ Browns Valley Road - 53 - Corralitos, Watsonville
- 4 Bed
- 5 (3/2) Bath
- 15 Park
- 3,274 sqft
- WATSONVILLE
-

-
Sat Nov 22, 1:00 pm - 4:00 pm
Step into this stunning 3,274 sf home in Corralitos, where every window frames breathtaking views of mountains & pastures. With 4 bdrms, 3 full BA, and 2 half BA, there's plenty of room for family & friends. Gather in the LR, where the white beam vaulted ceiling & fireplace create the perfect spot for relaxation. The home also features a separate FR with a ½ bath, as well as a office & workshop - ideal for work, crafts, or hobbies. Two primary suites w/ full bathrooms, three pantries, cedar-lined closets, a 3-car garage, & parking for 12+ vehicles ensure comfort & functionality, The 1,700 sq ft deck is perfect for quiet mornings w/ a view or lively weekend gatherings. Enjoy easy-maintenance landscaping, a fire pit under the stars, olive & fruit trees, garden beds w/ drip irrigation, & a pasture w/ its own irrigation system. A large 360 sq ft shed, hay storage, a new roof, & a backup generator add even more convenience & peace of mind. Life in Corralitos blends natural beauty w/ community charm - stroll through local wineries, visit the famous Corralitos Meat Market, or take advantage of optional membership to the nearby pool & tennis club. Here, every day feels like a retreat. This isn't just a home - it's a lifestyle that will effortlessly create memories to last a lifetime.
- Days on Market
- 2 days
- Current Status
- Active
- Original Price
- $2,275,000
- List Price
- $2,275,000
- On Market Date
- Nov 20, 2025
- Property Type
- Single Family Home
- Area
- 53 - Corralitos
- Zip Code
- 95076
- MLS ID
- ML82028050
- APN
- 107-351-19-000
- Year Built
- 1965
- Stories in Building
- Unavailable
- Possession
- COE
- Data Source
- MLSL
- Origin MLS System
- MLSListings, Inc.
Covenant Classical Schools
Private K-12
Students: NA Distance: 0.6mi
Salesian Elementary And Jr. High School
Private K-8 Elementary, Religious, Coed
Students: 124 Distance: 1.1mi
Bradley Elementary School
Public K-6 Elementary
Students: 529 Distance: 1.6mi
Monte Vista Christian
Private 6-12 Combined Elementary And Secondary, Religious, Coed
Students: 855 Distance: 2.2mi
Pioneer Academy
Private 6-8
Students: 2016 Distance: 2.7mi
Aptos High School
Public 9-12 Secondary
Students: 1432 Distance: 3.8mi
- Bed
- 4
- Bath
- 5 (3/2)
- Double Sinks, Full on Ground Floor, Oversized Tub, Primary - Stall Shower(s), Stall Shower - 2+, Stone, Tile, Updated Bath
- Parking
- 15
- Attached Garage, Off-Street Parking, Parking Area, Room for Oversized Vehicle, Uncovered Parking, Workshop in Garage
- SQ FT
- 3,274
- SQ FT Source
- Unavailable
- Lot SQ FT
- 144,793.0
- Lot Acres
- 3.32399 Acres
- Kitchen
- Cooktop - Gas, Countertop - Quartz, Dishwasher, Exhaust Fan, Garbage Disposal, Hood Over Range, Ice Maker, Oven - Double, Oven - Electric, Pantry, Refrigerator, Other
- Cooling
- Whole House / Attic Fan
- Dining Room
- Breakfast Bar, Dining Area, Dining Area in Living Room
- Disclosures
- Natural Hazard Disclosure
- Family Room
- Separate Family Room
- Flooring
- Hardwood, Laminate, Tile
- Foundation
- Concrete Perimeter, Concrete Slab, Crawl Space
- Fire Place
- Family Room, Gas Burning
- Heating
- Central Forced Air, Fireplace
- Laundry
- Electricity Hookup (110V), Electricity Hookup (220V), In Utility Room, Inside, Tub / Sink, Washer / Dryer
- Views
- Forest / Woods, Mountains, Neighborhood, Pasture, Valley
- Possession
- COE
- Fee
- Unavailable
MLS and other Information regarding properties for sale as shown in Theo have been obtained from various sources such as sellers, public records, agents and other third parties. This information may relate to the condition of the property, permitted or unpermitted uses, zoning, square footage, lot size/acreage or other matters affecting value or desirability. Unless otherwise indicated in writing, neither brokers, agents nor Theo have verified, or will verify, such information. If any such information is important to buyer in determining whether to buy, the price to pay or intended use of the property, buyer is urged to conduct their own investigation with qualified professionals, satisfy themselves with respect to that information, and to rely solely on the results of that investigation.
School data provided by GreatSchools. School service boundaries are intended to be used as reference only. To verify enrollment eligibility for a property, contact the school directly.
