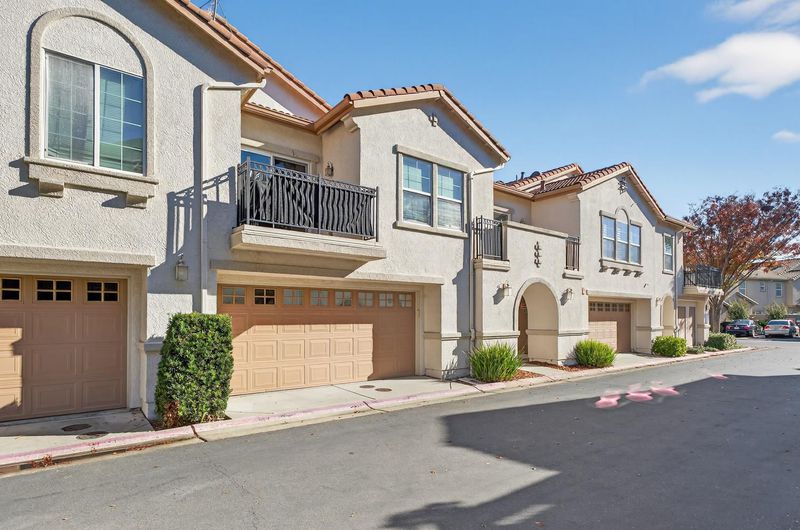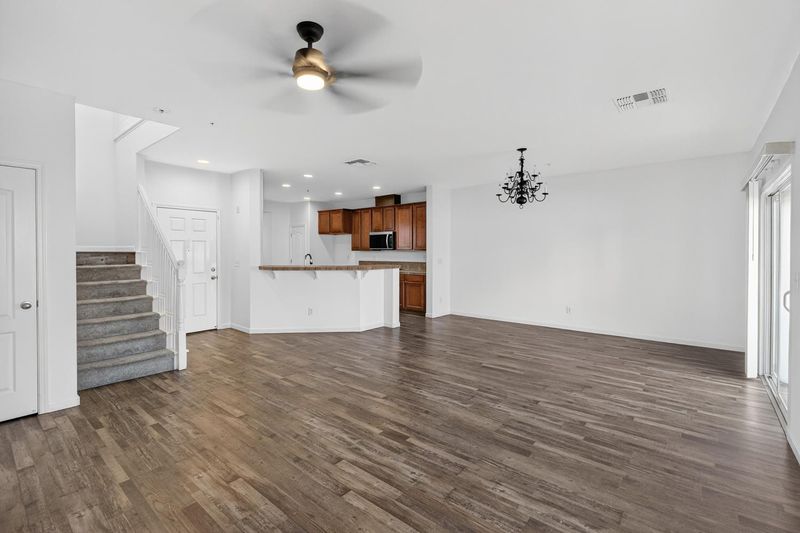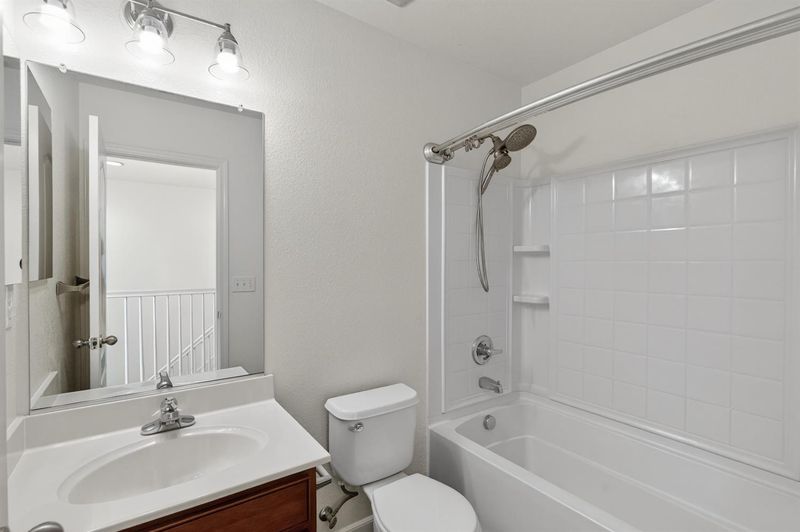
$419,000
1,549
SQ FT
$270
SQ/FT
3301 N Park Drive, #115
@ E Commerce Way - No Sacto/Natomas/Del Paso Heights:10835, Sacramento
- 3 Bed
- 3 (2/1) Bath
- 0 Park
- 1,549 sqft
- Sacramento
-

Pride of Ownership Shines in This Beautiful Hampton Village Condo! Discover this stunning and spacious 3-bedroom, 2.5-bath condo, a true gem that's move-in ready! The open-concept floor plan features a bright, inviting kitchen, a generous dining area, and a comfortable living space, perfect for holiday gatherings. You'll enjoy resort-style amenities, including a pool, playground, and beautifully maintained grounds. The location couldn't be better, just minutes from shopping, dining, freeway access, Downtown Sacramento, and the airport. Whether you're a first-time buyer or an investor, this condo offers exceptional value, comfort, and lifestyle. Don't miss your opportunity to make it yours! Per HOA, the water and sewer bills are included in your assessment fees. Buyers and selling agents to investigate.
- Days on Market
- 2 days
- Current Status
- Active
- Original Price
- $419,000
- List Price
- $419,000
- On Market Date
- Nov 20, 2025
- Property Type
- Condominium
- Area
- No Sacto/Natomas/Del Paso Heights:10835
- Zip Code
- 95835
- MLS ID
- 225143576
- APN
- 225-2290-026-0005
- Year Built
- 2008
- Stories in Building
- Unavailable
- Possession
- Close Of Escrow
- Data Source
- BAREIS
- Origin MLS System
H. Allen Hight Elementary School
Public K-5 Elementary, Yr Round
Students: 647 Distance: 0.2mi
Natomas Middle School
Public 6-8 Middle
Students: 756 Distance: 0.2mi
Westlake Charter School
Charter K-8 Elementary
Students: 948 Distance: 0.9mi
Inderkum High School
Public 9-12 Secondary
Students: 2243 Distance: 0.9mi
Natomas Pacific Pathways Prep Elementary
Charter K-5
Students: 300 Distance: 0.9mi
Natomas Pacific Pathways Prep School
Charter 9-12 Secondary
Students: 619 Distance: 1.0mi
- Bed
- 3
- Bath
- 3 (2/1)
- Parking
- 0
- Attached, Garage Door Opener
- SQ FT
- 1,549
- SQ FT Source
- Assessor Auto-Fill
- Pool Info
- Built-In, On Lot, Common Facility, Pool/Spa Combo, Fenced, See Remarks
- Kitchen
- Stone Counter, Kitchen/Family Combo, Tile Counter
- Cooling
- Ceiling Fan(s), Central
- Dining Room
- Dining/Family Combo
- Exterior Details
- Balcony
- Living Room
- Other
- Flooring
- Carpet, Tile, Vinyl, Wood
- Foundation
- Concrete
- Heating
- Central
- Laundry
- Electric, Hookups Only
- Upper Level
- Bedroom(s), Full Bath(s)
- Main Level
- Living Room, Dining Room, Partial Bath(s), Garage, Kitchen, Street Entrance
- Possession
- Close Of Escrow
- * Fee
- $345
- Name
- HAMPTON VILLAGE HOMEOWNERS' ASSOCHAMPTON VILLAGE
- *Fee includes
- Management, Common Areas, Pool, Recreation Facility, Road, Roof, Homeowners Insurance, Sewer, Water, See Remarks, and Maintenance Grounds
MLS and other Information regarding properties for sale as shown in Theo have been obtained from various sources such as sellers, public records, agents and other third parties. This information may relate to the condition of the property, permitted or unpermitted uses, zoning, square footage, lot size/acreage or other matters affecting value or desirability. Unless otherwise indicated in writing, neither brokers, agents nor Theo have verified, or will verify, such information. If any such information is important to buyer in determining whether to buy, the price to pay or intended use of the property, buyer is urged to conduct their own investigation with qualified professionals, satisfy themselves with respect to that information, and to rely solely on the results of that investigation.
School data provided by GreatSchools. School service boundaries are intended to be used as reference only. To verify enrollment eligibility for a property, contact the school directly.


























