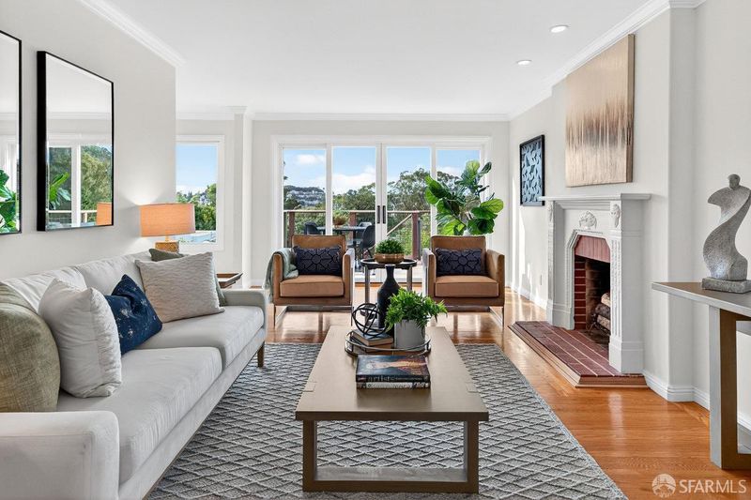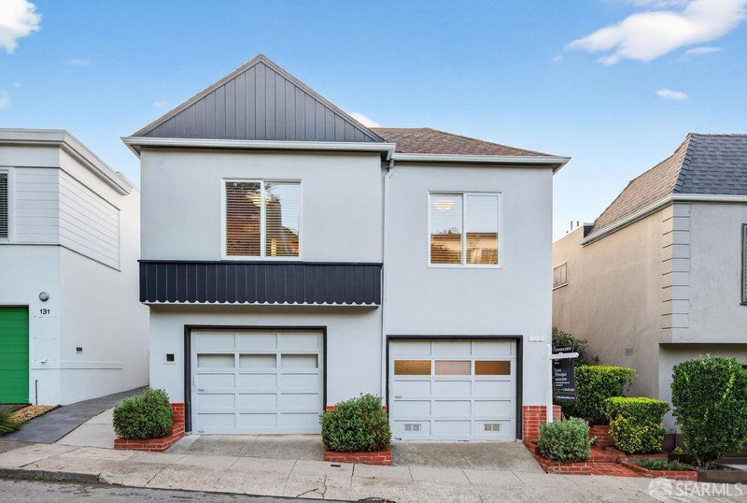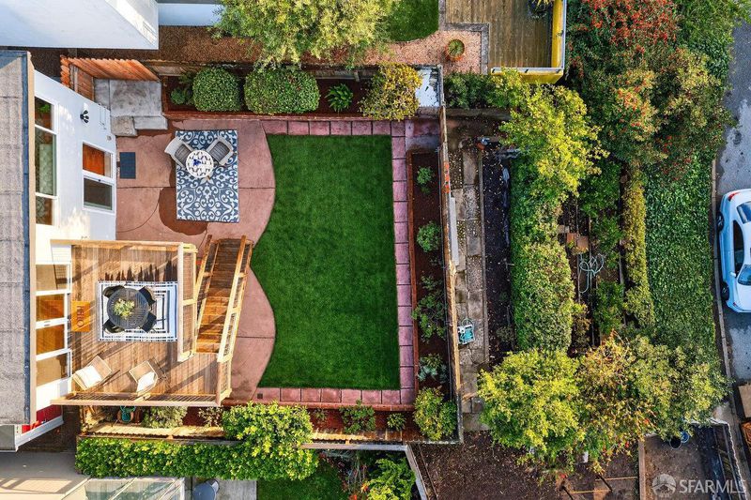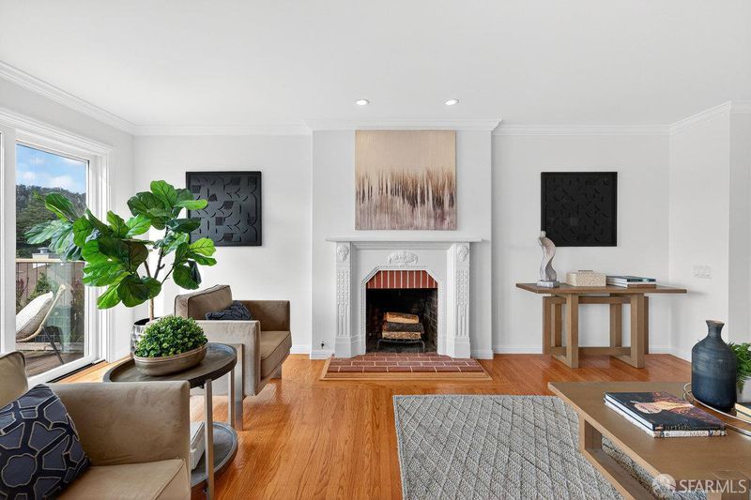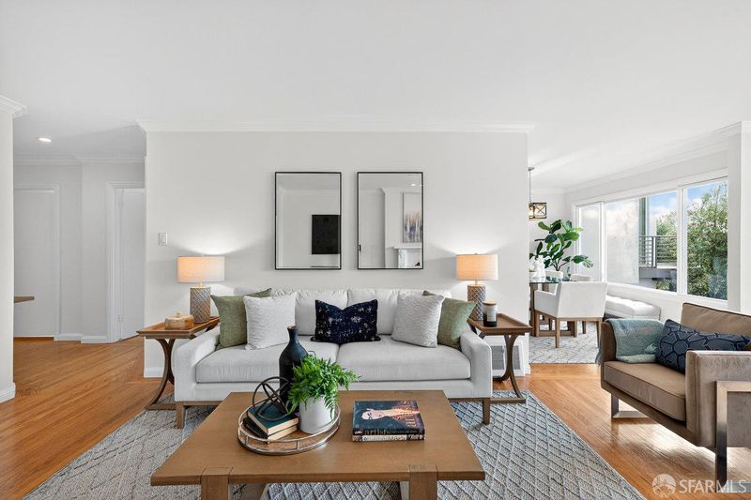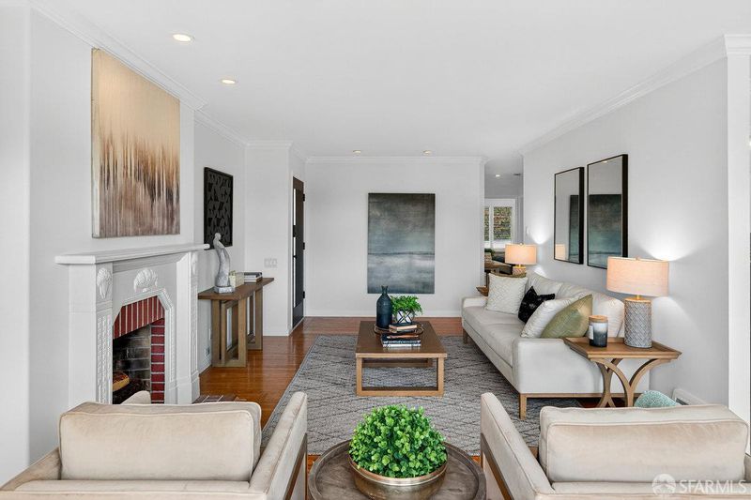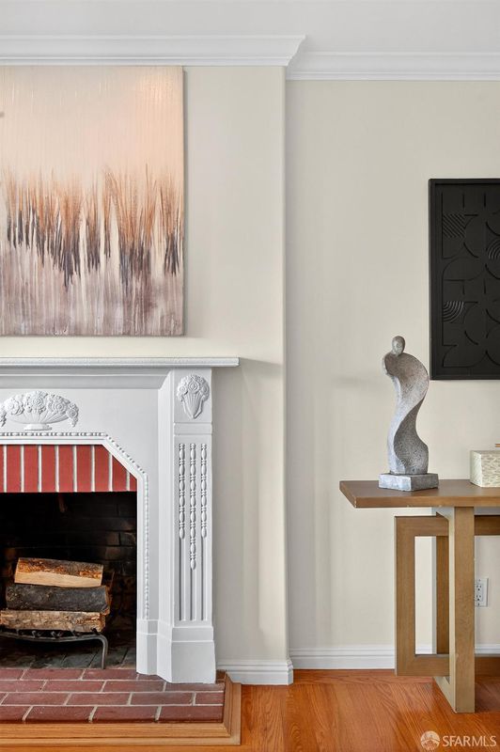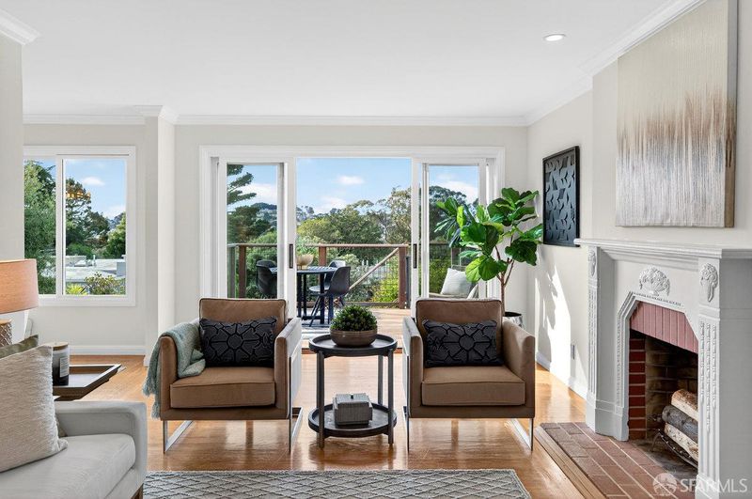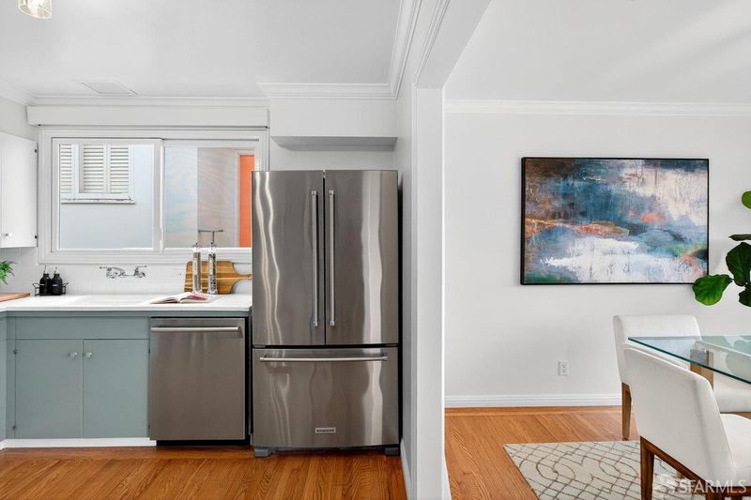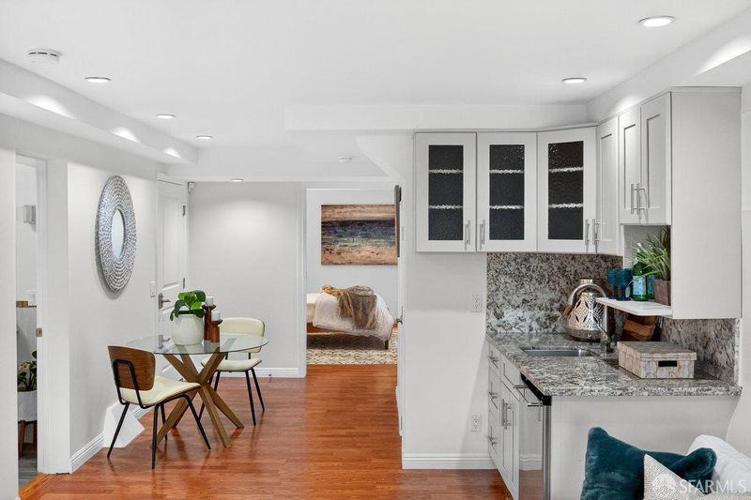
$1,695,000
2,190
SQ FT
$774
SQ/FT
135 Knollview Way
@ Panorama - 4 - Midtown Terrace, San Francisco
- 4 Bed
- 3 Bath
- 1 Park
- 2,190 sqft
- San Francisco
-

-
Sat Nov 22, 2:00 pm - 4:00 pm
Classic Midtown Terrace with 4+ Bedrooms | 3 baths and fantastic outdoor space!
-
Sun Nov 23, 2:00 pm - 4:00 pm
Classic Midtown Terrace with 4+ Bedrooms | 3 baths and fantastic outdoor space!
-
Mon Nov 24, 4:00 pm - 5:00 pm
Classic Midtown Terrace with 4+ Bedrooms | 3 baths and fantastic outdoor space!
-
Tue Nov 25, 1:00 pm - 3:00 pm
Classic Midtown Terrace with 4+ Bedrooms | 3 baths and fantastic outdoor space!
Discover this classic detached Midtown Terrace home, a true gem in a prime location. Encompassing a generous 2,190 sq ft, this residence boasts a versatile floor plan with 3 bedrooms and 2 full bathrooms on the main level and a spacious primary suite bedroom, family room with wet bar, and a den ( or 5th bedroom) on the lower level. Step outside to enjoy the tranquil flat yard, easily accessible from the spacious upper level Ipe deck, family room or bedroom on the first level. Modern conveniences include double pane windows throughout, newer appliances, custom window coverings and stunning hardwood floors on the upper level. The home also features a one-car garage with a laundry area and a storage shed in the back yard. Located in the perfect spot with no front or rear neighbors, it offers serene vistas for a peaceful living experience while the City amenities are easily accessible. West Portal & Inner Sunset shops and restaurants, Forest Hill Muni Station, playgrounds, hiking, bus & freeway access are all close by. This is a rare opportunity!
- Days on Market
- 1 day
- Current Status
- Active
- Original Price
- $1,695,000
- List Price
- $1,695,000
- On Market Date
- Nov 21, 2025
- Property Type
- Single Family Residence
- District
- 4 - Midtown Terrace
- Zip Code
- 94131
- MLS ID
- 425084840
- APN
- 2794-003
- Year Built
- 1958
- Stories in Building
- 2
- Possession
- Close Of Escrow
- Data Source
- SFAR
- Origin MLS System
Clarendon Alternative Elementary School
Public K-5 Elementary
Students: 555 Distance: 0.3mi
Asawa (Ruth) San Francisco School Of The Arts, A Public School.
Public 9-12 Secondary, Coed
Students: 795 Distance: 0.4mi
Academy Of Arts And Sciences
Public 9-12
Students: 358 Distance: 0.4mi
Rooftop Elementary School
Public K-8 Elementary, Coed
Students: 568 Distance: 0.4mi
Maria Montessori School
Private K-5, 8 Montessori, Coed
Students: NA Distance: 0.5mi
Oaks Christian Academy
Private 3-12
Students: NA Distance: 0.6mi
- Bed
- 4
- Bath
- 3
- Tile, Tub w/Shower Over
- Parking
- 1
- Attached, Garage Door Opener, Interior Access
- SQ FT
- 2,190
- SQ FT Source
- Unavailable
- Lot SQ FT
- 3,811.0
- Lot Acres
- 0.0875 Acres
- Kitchen
- Tile Counter
- Dining Room
- Formal Area
- Living Room
- Deck Attached
- Flooring
- Tile, Wood
- Foundation
- Concrete Perimeter
- Fire Place
- Gas Piped, Living Room, Wood Burning
- Heating
- Central, Gas
- Laundry
- Dryer Included, In Garage, Washer Included
- Main Level
- Bedroom(s), Dining Room, Full Bath(s), Kitchen, Living Room, Primary Bedroom
- Views
- Garden/Greenbelt, Hills, Panoramic, Sutro Tower, Woods
- Possession
- Close Of Escrow
- Architectural Style
- Mid-Century
- Special Listing Conditions
- None
- Fee
- $18
- Name
- Midtown Terrace
MLS and other Information regarding properties for sale as shown in Theo have been obtained from various sources such as sellers, public records, agents and other third parties. This information may relate to the condition of the property, permitted or unpermitted uses, zoning, square footage, lot size/acreage or other matters affecting value or desirability. Unless otherwise indicated in writing, neither brokers, agents nor Theo have verified, or will verify, such information. If any such information is important to buyer in determining whether to buy, the price to pay or intended use of the property, buyer is urged to conduct their own investigation with qualified professionals, satisfy themselves with respect to that information, and to rely solely on the results of that investigation.
School data provided by GreatSchools. School service boundaries are intended to be used as reference only. To verify enrollment eligibility for a property, contact the school directly.
