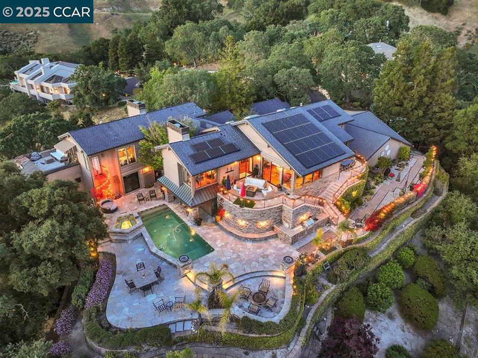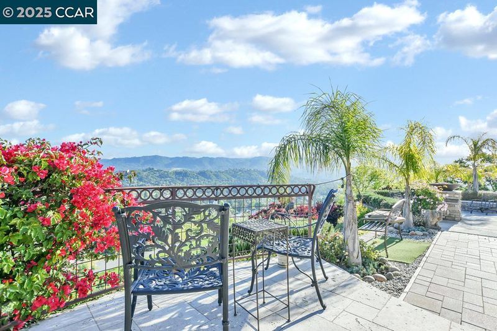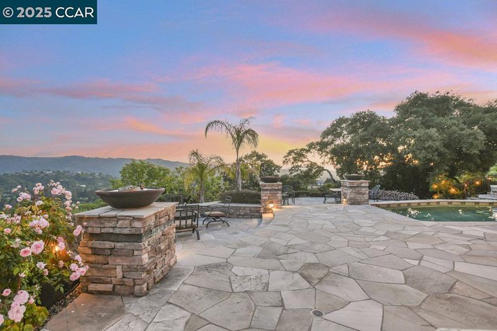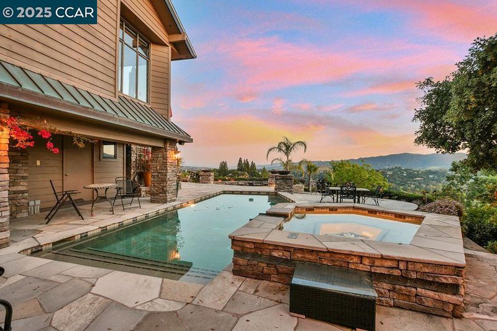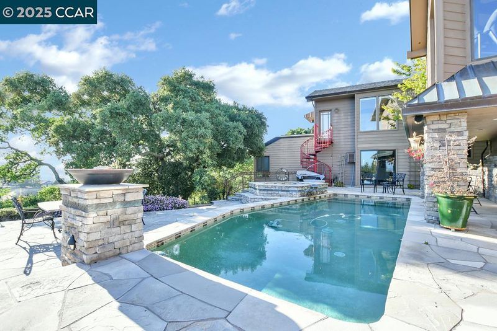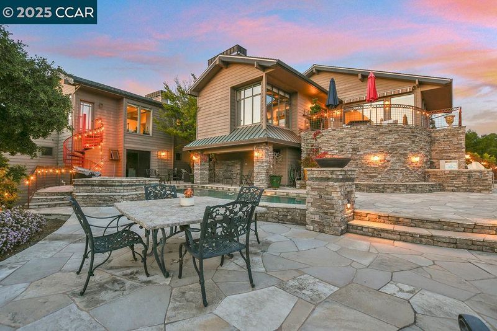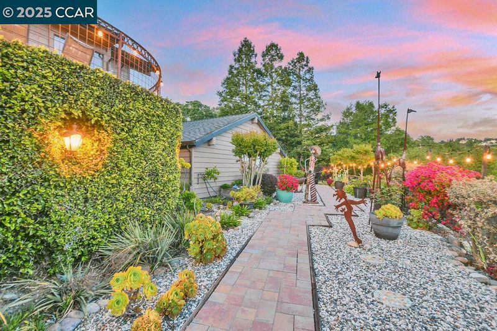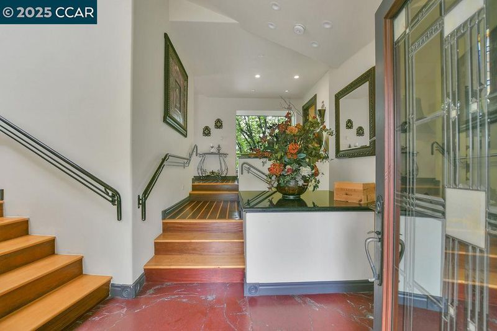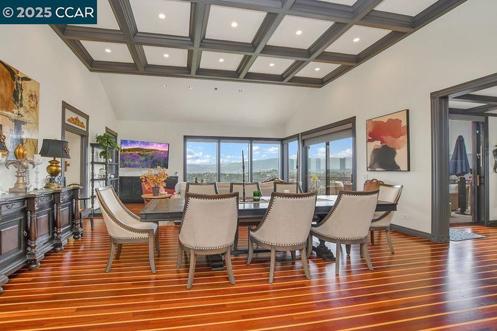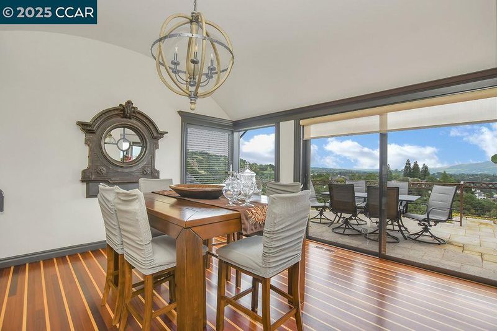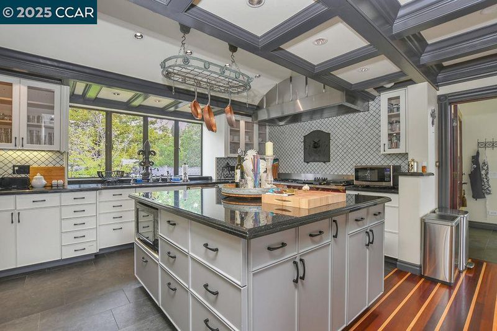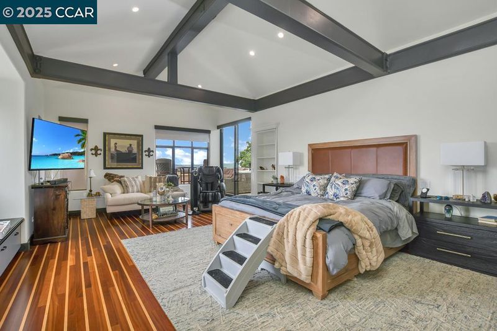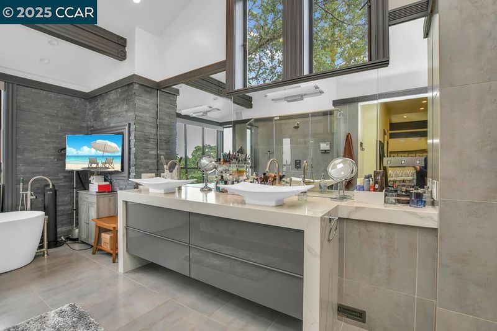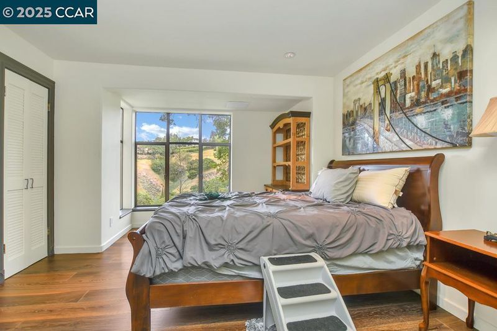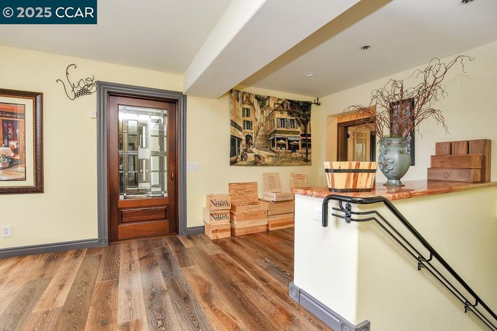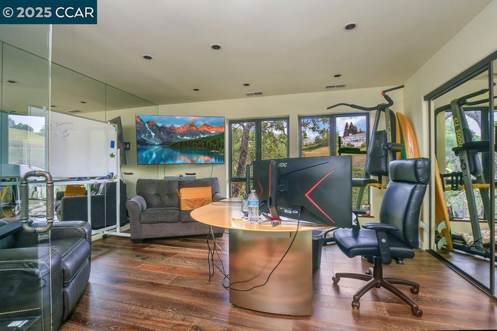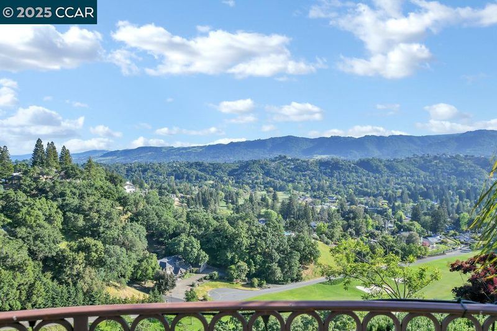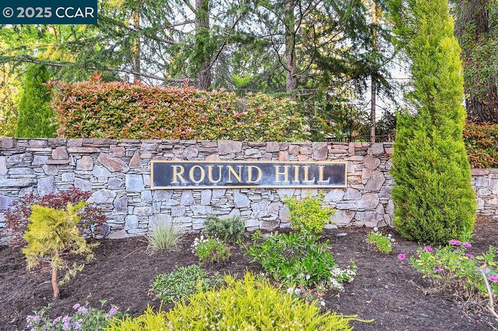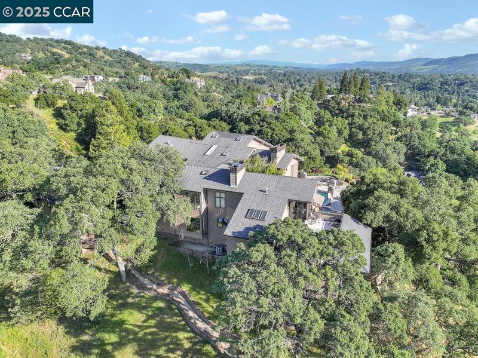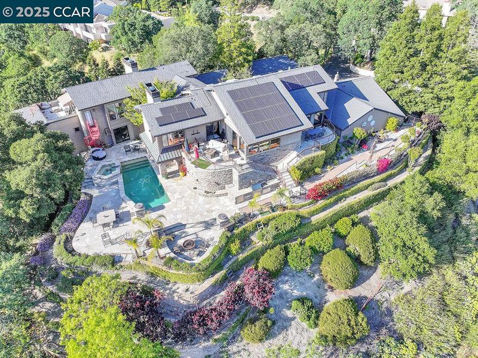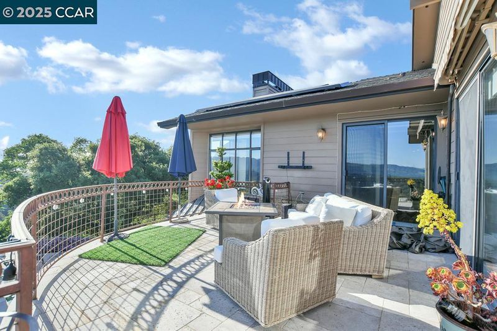
$4,100,000
5,795
SQ FT
$708
SQ/FT
170 Tracy Ln
@ Tracy Court - Roundhill Estate, Alamo
- 5 Bed
- 6.5 (5/3) Bath
- 8 Park
- 5,795 sqft
- Alamo
-

HUGE PRIICE REDUCTION! Nestled within the prestigious rolling hills of Round Hill Country Club, this extraordinary residence sits on a sprawling 2+ acre parcel. A masterpiece conceived and executed by a renowned local architect for their own private sanctuary, this home transcends typical expectations. Every detail - 16-foot coffered ceilings in the great room to the bespoke Brazilian Cherry & Maple hardwood floors, speaks to an uncompromising commitment to quality. Walls of windows frame breathtaking 180+ degree panoramas of the Las Trampas Ridge Line and verdant valley below, creating an ever-changing living work of art. The chef’s kitchen, a culinary dream, boasts granite countertops, a new Sub-Zero refrigerator, Viking dishwasher, and a show-stopping six-foot cherry red La Cornue range imported from France. The main-level primary suite offers a private fireplace and a spa-like bath w/ freestanding soaking tub, oversized shower, and dual vanities. Each bedroom, including those on the lower level, features an ensuite bath and stunning views. Even the garage is graced with a vista. Complete with all copper gutters and downspouts, this is a home where no expense was spared, and architectural brilliance meets unparalleled natural beauty. Owned 10kw/H solar, 1,600 btl wine cellar
- Current Status
- New
- Original Price
- $4,100,000
- List Price
- $4,100,000
- On Market Date
- Oct 5, 2025
- Property Type
- Detached
- D/N/S
- Roundhill Estate
- Zip Code
- 94507
- MLS ID
- 41113840
- APN
- 1936900537
- Year Built
- 1986
- Stories in Building
- 3
- Possession
- Close Of Escrow
- Data Source
- MAXEBRDI
- Origin MLS System
- CONTRA COSTA
Stone Valley Middle School
Public 6-8 Middle
Students: 591 Distance: 0.9mi
Central County Special Education Programs School
Public K-12 Special Education
Students: 25 Distance: 0.9mi
Alamo Elementary School
Public K-5 Elementary
Students: 359 Distance: 1.5mi
Monte Vista High School
Public 9-12 Secondary
Students: 2448 Distance: 1.7mi
Rancho Romero Elementary School
Public K-5 Elementary
Students: 478 Distance: 2.0mi
Los Cerros Middle School
Public 6-8 Middle
Students: 645 Distance: 2.1mi
- Bed
- 5
- Bath
- 6.5 (5/3)
- Parking
- 8
- Attached, Workshop in Garage, Garage Door Opener
- SQ FT
- 5,795
- SQ FT Source
- Public Records
- Lot SQ FT
- 94,860.0
- Lot Acres
- 2.18 Acres
- Pool Info
- Gunite
- Kitchen
- Dishwasher, Gas Range, Range, Refrigerator, Breakfast Bar, Counter - Solid Surface, Stone Counters, Gas Range/Cooktop, Kitchen Island, Range/Oven Built-in
- Cooling
- Central Air
- Disclosures
- Nat Hazard Disclosure
- Entry Level
- Exterior Details
- Back Yard, Dog Run, Garden/Play, Side Yard, Sprinklers Automatic, Landscape Back, Landscape Front, Private Entrance
- Flooring
- Hardwood, Tile
- Foundation
- Fire Place
- Family Room, Master Bedroom
- Heating
- Zoned
- Laundry
- Laundry Room
- Main Level
- 1.5 Baths, Primary Bedrm Suite - 1, Laundry Facility, Main Entry
- Possession
- Close Of Escrow
- Architectural Style
- Contemporary, Traditional
- Construction Status
- Existing
- Additional Miscellaneous Features
- Back Yard, Dog Run, Garden/Play, Side Yard, Sprinklers Automatic, Landscape Back, Landscape Front, Private Entrance
- Location
- On Golf Course, Close to Clubhouse, Premium Lot
- Pets
- Yes
- Roof
- Composition Shingles, Metal
- Water and Sewer
- Public
- Fee
- $460
MLS and other Information regarding properties for sale as shown in Theo have been obtained from various sources such as sellers, public records, agents and other third parties. This information may relate to the condition of the property, permitted or unpermitted uses, zoning, square footage, lot size/acreage or other matters affecting value or desirability. Unless otherwise indicated in writing, neither brokers, agents nor Theo have verified, or will verify, such information. If any such information is important to buyer in determining whether to buy, the price to pay or intended use of the property, buyer is urged to conduct their own investigation with qualified professionals, satisfy themselves with respect to that information, and to rely solely on the results of that investigation.
School data provided by GreatSchools. School service boundaries are intended to be used as reference only. To verify enrollment eligibility for a property, contact the school directly.
