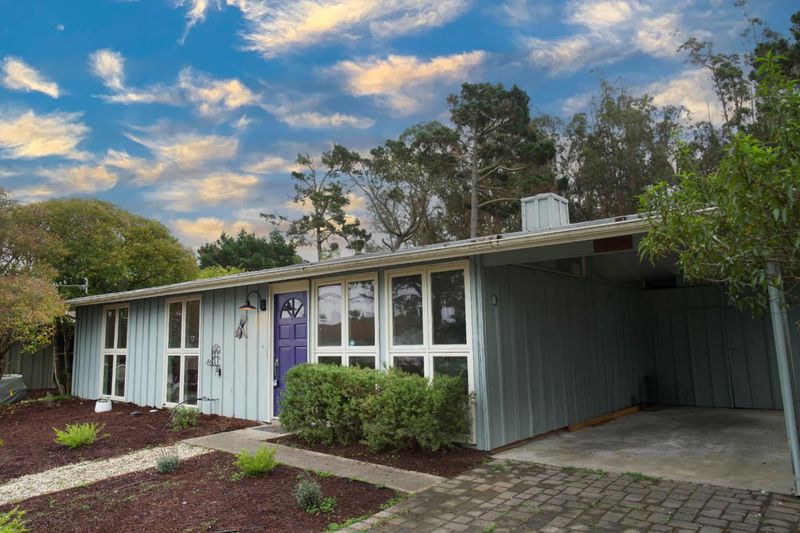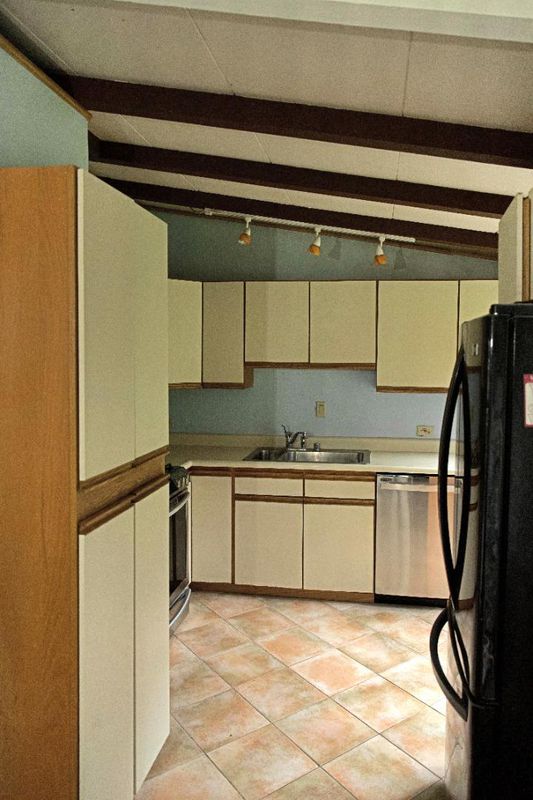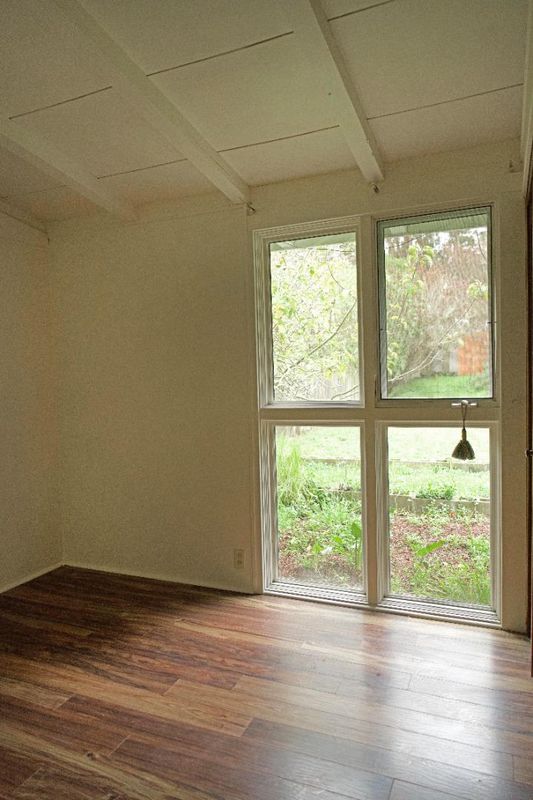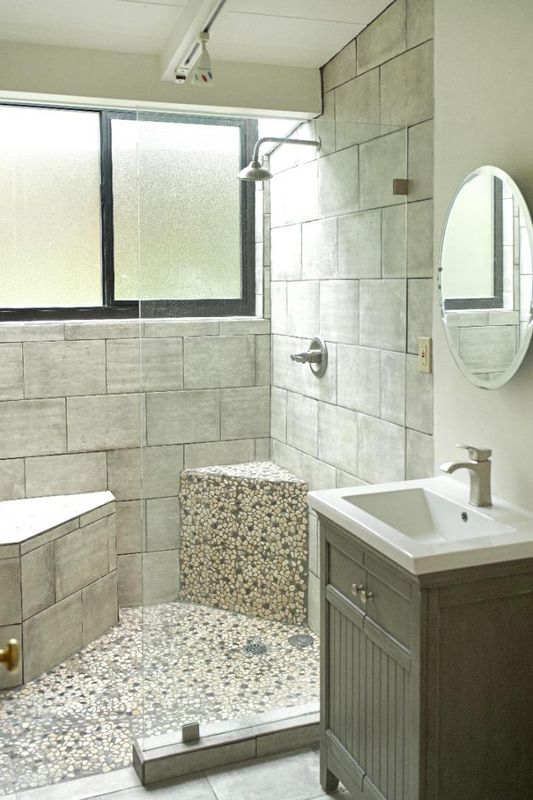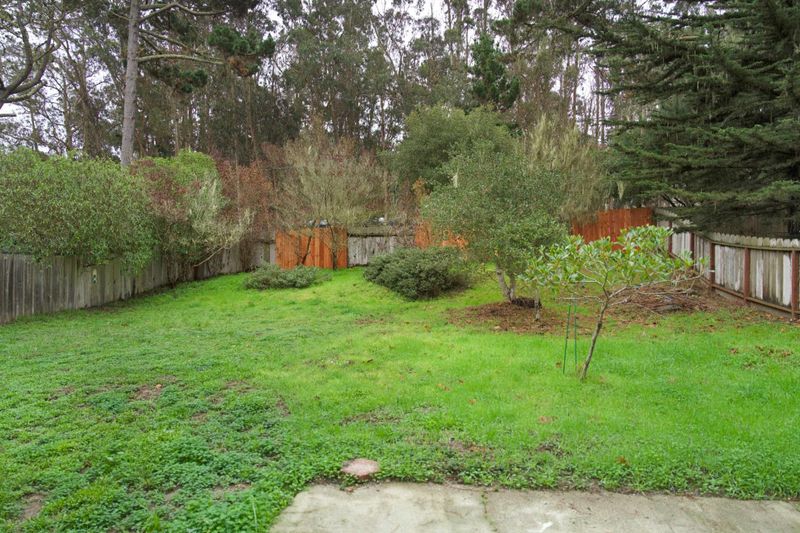
$809,000
945
SQ FT
$856
SQ/FT
977 Ransford Avenue
@ Syida - 134 - Del Monte Park, Pacific Grove
- 3 Bed
- 1 Bath
- 3 Park
- 945 sqft
- PACIFIC GROVE
-

-
Sat Nov 22, 2:00 pm - 4:00 pm
-
Sun Nov 23, 11:00 am - 1:00 pm
-
Sun Nov 23, 1:00 pm - 3:00 pm
Welcome to cozy Pacific Grove. Set on a cul-de-sac the single-level home offers a cozy ambiance boasting three bedrooms and a lovely standing, spa-like, bathroom. High ceilings, hardwood floors accent the home, along with the charming wood burning fireplace in the living room, set perfectly for your relaxing evenings or gatherings. The kitchen with ample storage space for culinary needs exudes a mid-century charm. Situated on a generous 6,600 square foot lot, the property offers outdoor space to enjoying the fresh coastal air and room for all your gardening dreams. Nestled in the picturesque community set in PGs school district, you have found it, your cozy home for the holidays.
- Days on Market
- 2 days
- Current Status
- Active
- Original Price
- $809,000
- List Price
- $809,000
- On Market Date
- Nov 20, 2025
- Property Type
- Single Family Home
- Area
- 134 - Del Monte Park
- Zip Code
- 93950
- MLS ID
- ML82028007
- APN
- 007-623-007-000
- Year Built
- 1954
- Stories in Building
- Unavailable
- Possession
- Unavailable
- Data Source
- MLSL
- Origin MLS System
- MLSListings, Inc.
Pacific Oaks Children's School
Private PK-2 Alternative, Coed
Students: NA Distance: 0.3mi
Community High (Continuation) School
Public 9-12 Continuation
Students: 21 Distance: 0.3mi
Monterey Bay Charter School
Charter K-8 Elementary, Waldorf
Students: 464 Distance: 0.3mi
Pacific Grove High School
Public 9-12 Secondary
Students: 621 Distance: 0.5mi
Forest Grove Elementary School
Public K-5 Elementary
Students: 444 Distance: 0.6mi
Pacific Grove Middle School
Public 6-8 Middle
Students: 487 Distance: 0.8mi
- Bed
- 3
- Bath
- 1
- Skylight, Stall Shower, Updated Bath
- Parking
- 3
- Carport, On Street
- SQ FT
- 945
- SQ FT Source
- Unavailable
- Lot SQ FT
- 6,600.0
- Lot Acres
- 0.151515 Acres
- Kitchen
- 220 Volt Outlet, Cooktop - Gas, Dishwasher, Garbage Disposal, Microwave, Oven Range - Built-In, Gas, Refrigerator
- Cooling
- None
- Dining Room
- Dining "L", Dining Area in Family Room
- Disclosures
- NHDS Report
- Family Room
- No Family Room
- Flooring
- Laminate
- Foundation
- Concrete Slab
- Fire Place
- Living Room, Wood Burning
- Heating
- Wall Furnace
- Laundry
- Washer / Dryer
- Views
- Neighborhood
- Architectural Style
- Cottage, Ranch
- Fee
- Unavailable
MLS and other Information regarding properties for sale as shown in Theo have been obtained from various sources such as sellers, public records, agents and other third parties. This information may relate to the condition of the property, permitted or unpermitted uses, zoning, square footage, lot size/acreage or other matters affecting value or desirability. Unless otherwise indicated in writing, neither brokers, agents nor Theo have verified, or will verify, such information. If any such information is important to buyer in determining whether to buy, the price to pay or intended use of the property, buyer is urged to conduct their own investigation with qualified professionals, satisfy themselves with respect to that information, and to rely solely on the results of that investigation.
School data provided by GreatSchools. School service boundaries are intended to be used as reference only. To verify enrollment eligibility for a property, contact the school directly.
