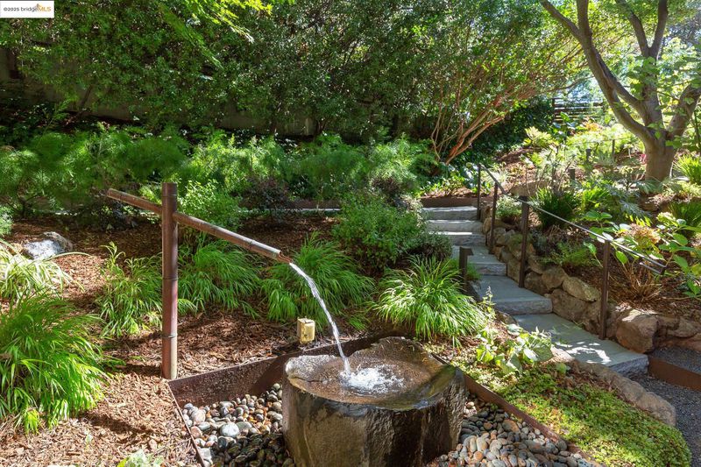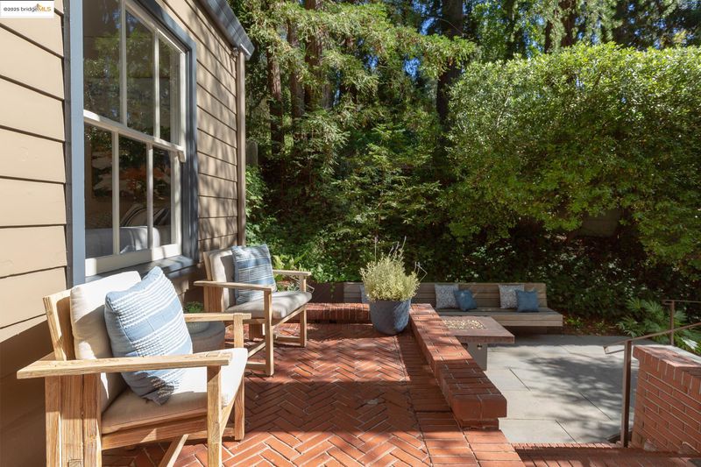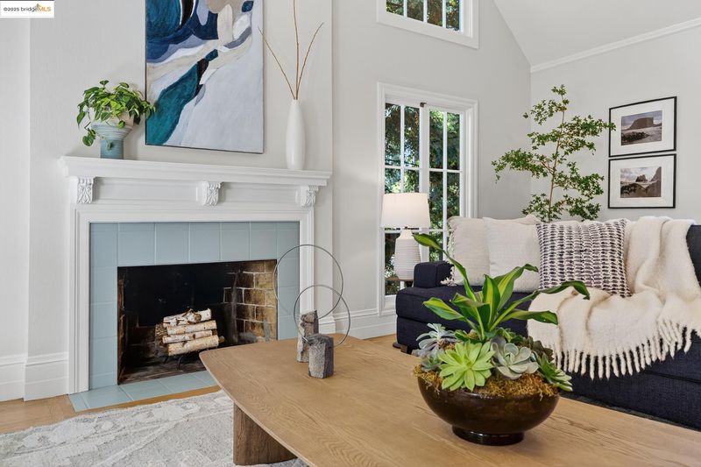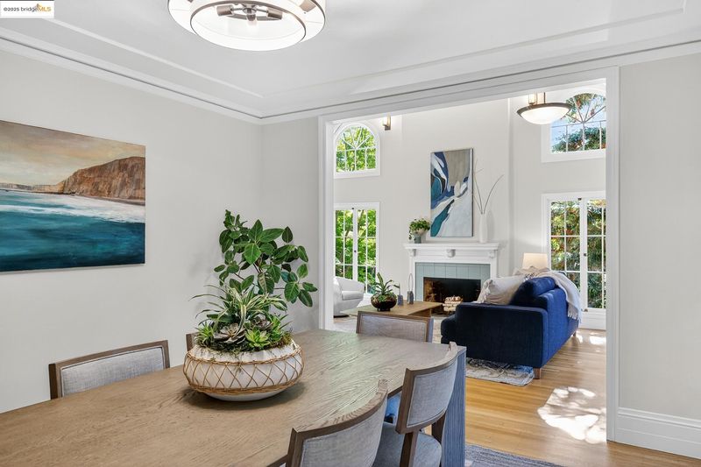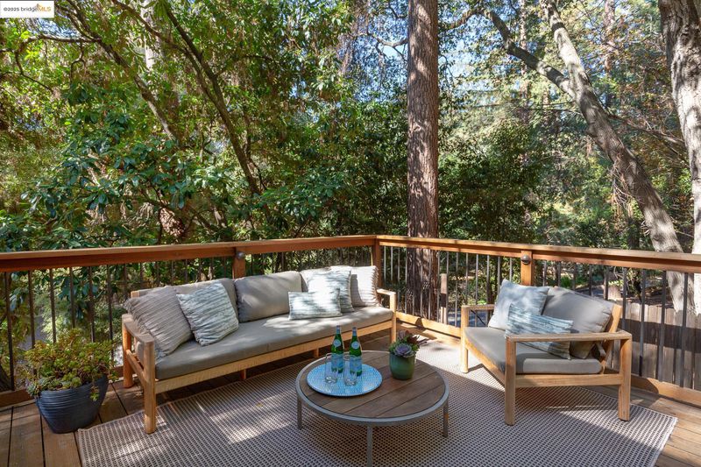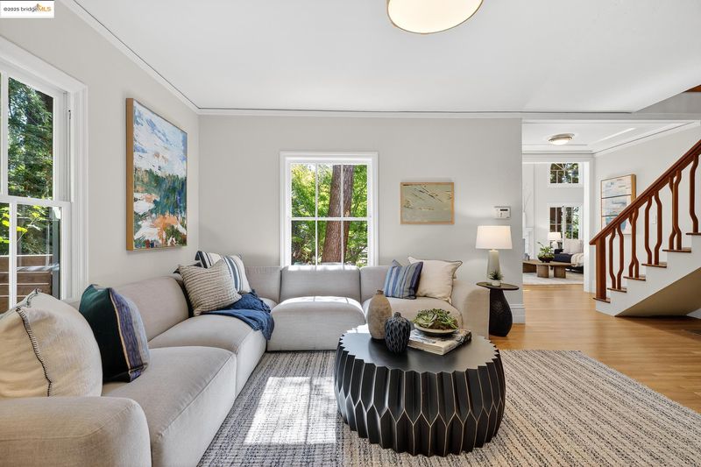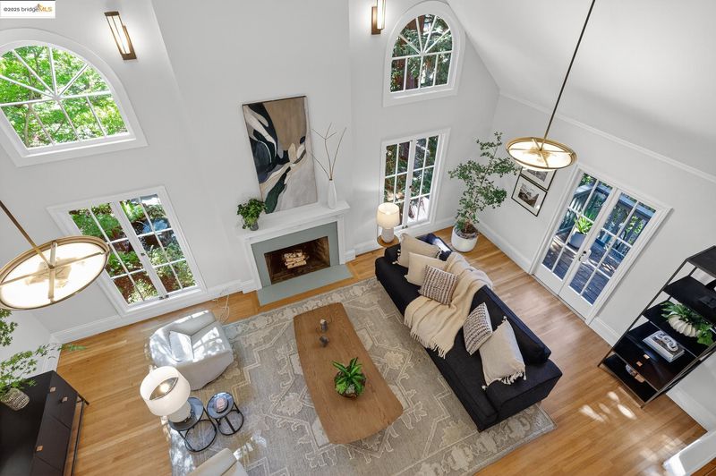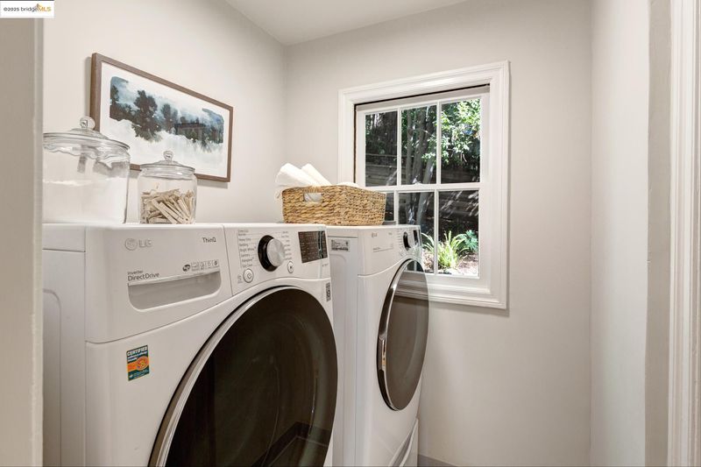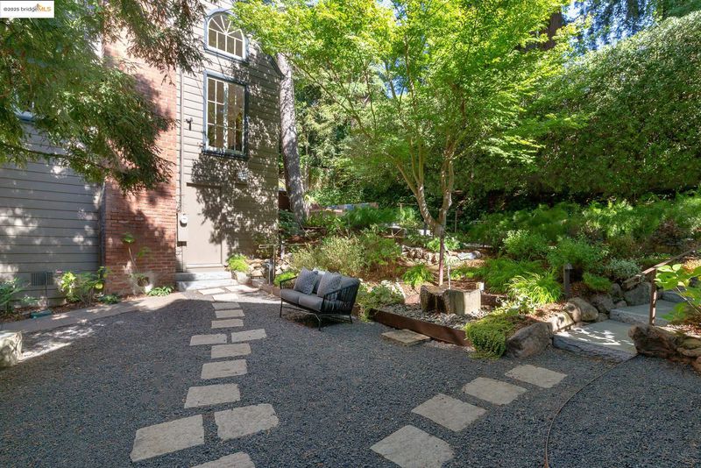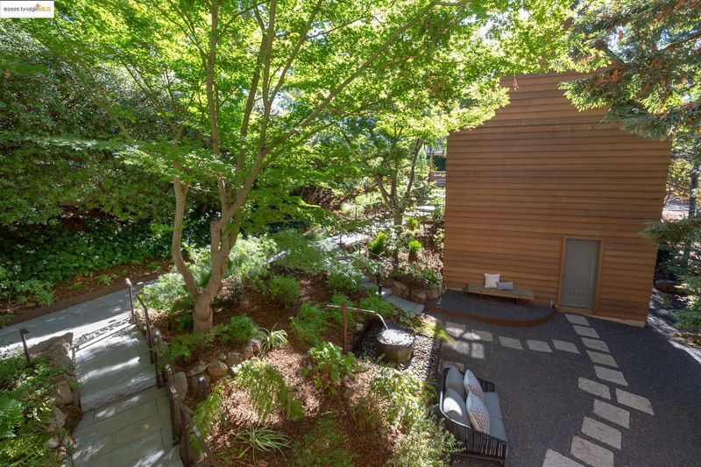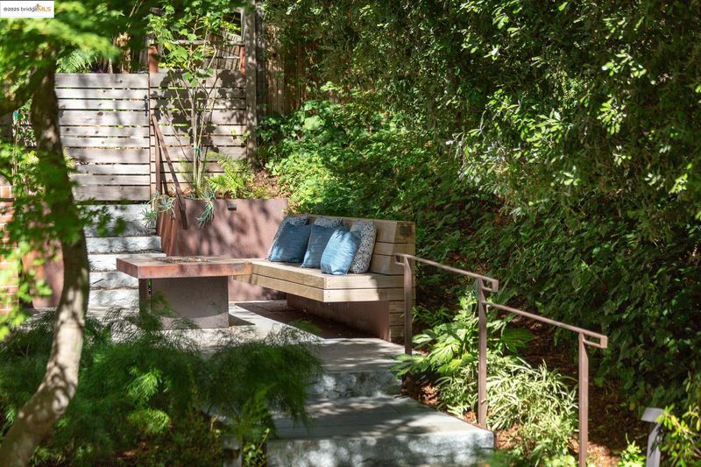
$1,598,000
2,297
SQ FT
$696
SQ/FT
369 Hampton Rd
@ Saint James - Piedmont
- 2 Bed
- 2 Bath
- 1 Park
- 2,297 sqft
- Piedmont
-

Discover rare privacy at 369 Hampton Ave, where an elegant Cape Cod cottage marries modern treehouse design, tucked away in coveted Piedmont. This airy retreat welcomes you with soaring ceilings, exposed beams, and playful geometric railings, a design feat once featured in Sunset magazine. Refinished hardwood floors add warmth to the main level and stunning original windows connect with verdant views and bathe the rooms in natural light. The updated kitchen with new backsplash, countertops, and 36" gas cooktop opens to a deck—ideal for morning coffee or sunset gatherings amid rare open space.. The living room's dramatic ceiling height creates expansiveness, while the adjacent family room offers cozy comfort and potential for a third bedroom. Upstairs, a large loft overlooks the living space, perfect as a library, home office, or playroom. The primary suite feels like a peaceful sanctuary with treetop views. Step outside to a Zen garden with built-in metal planters, wood benches, a sculptural water feature, and fire table—a magical setting for meditation or garden parties. The basement bonus rooms offer untapped potential. Just 2 blocks to Hampton Sports Field and minutes to top schools and the Montclair Village, this 1924 gem balances unique character with modern comfort.
- Current Status
- Active - Coming Soon
- Original Price
- $1,598,000
- List Price
- $1,598,000
- On Market Date
- Oct 7, 2025
- Property Type
- Detached
- D/N/S
- Piedmont
- Zip Code
- 94611
- MLS ID
- 41114047
- APN
- 5148016
- Year Built
- 1924
- Stories in Building
- 2
- Possession
- Close Of Escrow
- Data Source
- MAXEBRDI
- Origin MLS System
- Bridge AOR
Zion Lutheran School
Private K-8 Elementary, Religious, Core Knowledge
Students: 65 Distance: 0.5mi
Corpus Christi Elementary School
Private K-8 Elementary, Religious, Coed
Students: 270 Distance: 0.5mi
Crocker Highlands Elementary School
Public K-5 Elementary
Students: 466 Distance: 0.7mi
Piedmont Adult Education
Public n/a Adult Education
Students: NA Distance: 0.7mi
Piedmont High School
Public 9-12 Secondary
Students: 855 Distance: 0.7mi
Piedmont Middle School
Public 6-8 Middle
Students: 651 Distance: 0.8mi
- Bed
- 2
- Bath
- 2
- Parking
- 1
- Detached, Off Street, Garage Door Opener
- SQ FT
- 2,297
- SQ FT Source
- Measured
- Lot SQ FT
- 6,553.0
- Lot Acres
- 0.15 Acres
- Pool Info
- None
- Kitchen
- Dishwasher, Gas Range, Refrigerator, Dryer, Washer, Gas Water Heater, Tankless Water Heater, Stone Counters, Eat-in Kitchen, Disposal, Gas Range/Cooktop, Pantry, Updated Kitchen
- Cooling
- Central Air
- Disclosures
- Nat Hazard Disclosure
- Entry Level
- Exterior Details
- Garden, Front Yard, Garden/Play, Sprinklers Automatic, Sprinklers Front, Sprinklers Side, Terraced Down, Landscape Back, Private Entrance
- Flooring
- Hardwood, Parquet, Tile, Vinyl, Carpet
- Foundation
- Fire Place
- Living Room
- Heating
- Forced Air
- Laundry
- Dryer, Laundry Room, Washer
- Upper Level
- 1 Bedroom, 1 Bath, Primary Bedrm Suite - 1, Loft
- Main Level
- 1 Bedroom, 1 Bath, Laundry Facility, Main Entry
- Views
- Trees/Woods
- Possession
- Close Of Escrow
- Basement
- Crawl Space, Partial
- Architectural Style
- Cape Cod
- Construction Status
- Existing
- Additional Miscellaneous Features
- Garden, Front Yard, Garden/Play, Sprinklers Automatic, Sprinklers Front, Sprinklers Side, Terraced Down, Landscape Back, Private Entrance
- Location
- Sloped Down, Level, Landscaped
- Roof
- Composition
- Water and Sewer
- Public
- Fee
- Unavailable
MLS and other Information regarding properties for sale as shown in Theo have been obtained from various sources such as sellers, public records, agents and other third parties. This information may relate to the condition of the property, permitted or unpermitted uses, zoning, square footage, lot size/acreage or other matters affecting value or desirability. Unless otherwise indicated in writing, neither brokers, agents nor Theo have verified, or will verify, such information. If any such information is important to buyer in determining whether to buy, the price to pay or intended use of the property, buyer is urged to conduct their own investigation with qualified professionals, satisfy themselves with respect to that information, and to rely solely on the results of that investigation.
School data provided by GreatSchools. School service boundaries are intended to be used as reference only. To verify enrollment eligibility for a property, contact the school directly.
