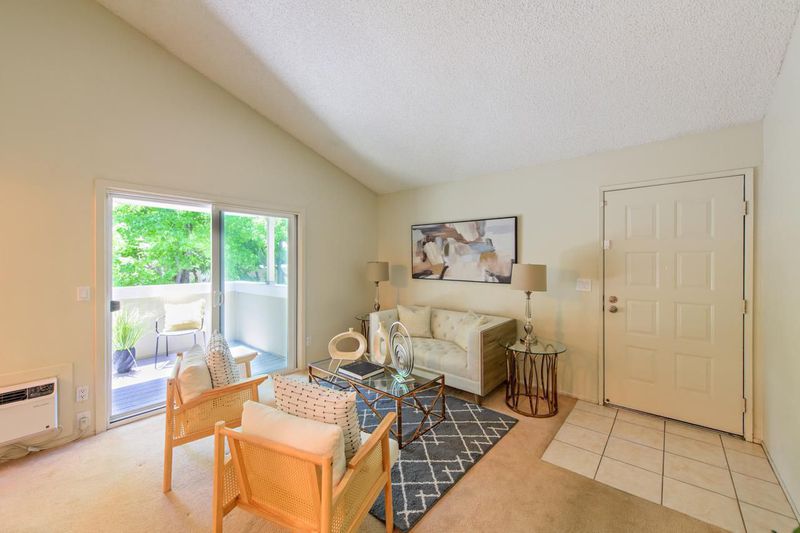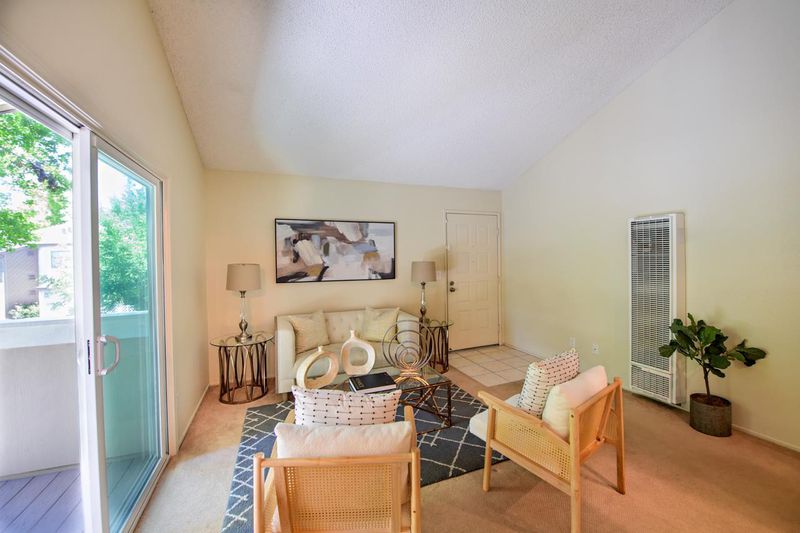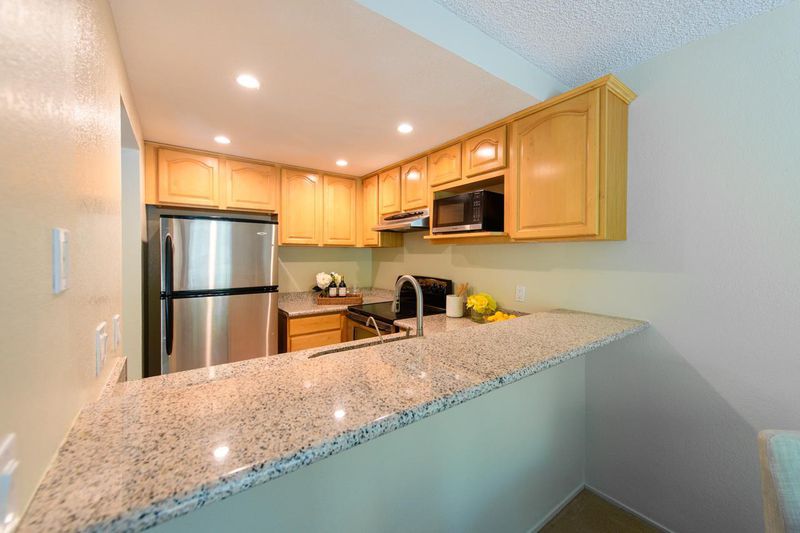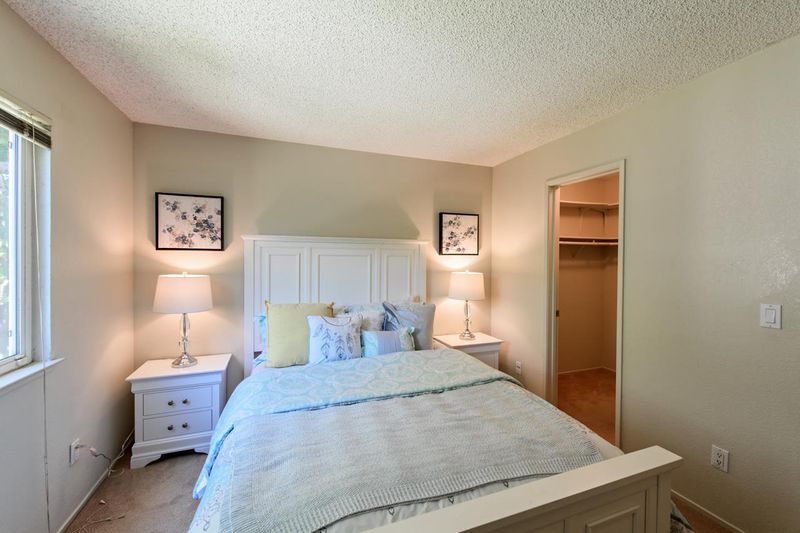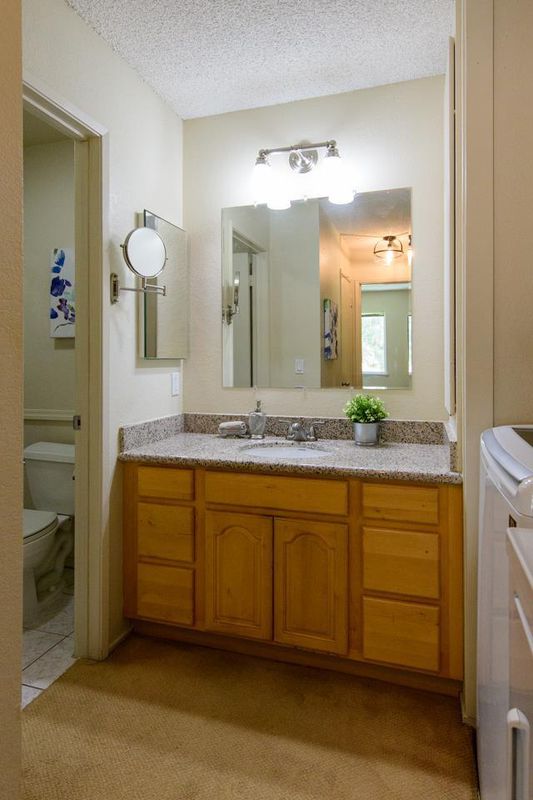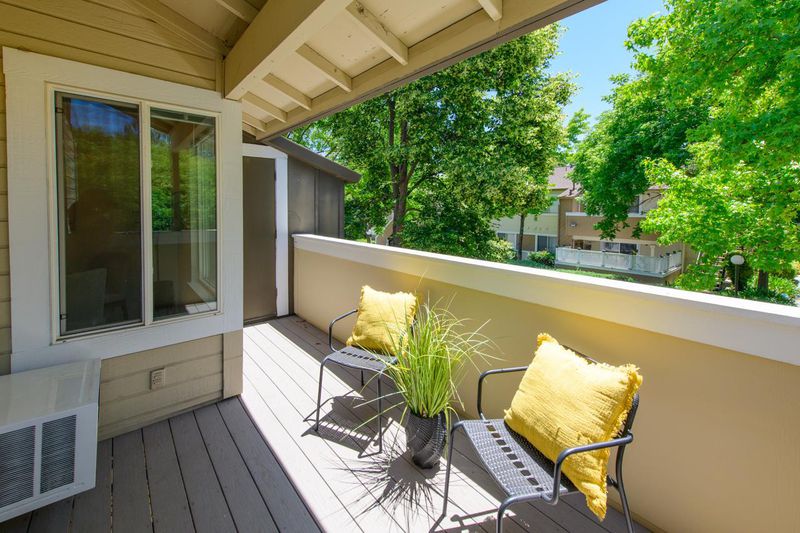
$439,000
648
SQ FT
$677
SQ/FT
1058 Tekman Drive
@ McLaughlin Ave - 11 - South San Jose, San Jose
- 1 Bed
- 1 Bath
- 2 Park
- 648 sqft
- SAN JOSE
-

Beautifully maintained 1-bedroom, 1-bathroom condo. An exceptional opportunity for someone looking for low-maintenance, high-efficiency lifestyle in a prime location. Open-concept design with vaulted ceilings allows for plenty of natural light. The gourmet-inspired kitchen features sleek granite countertops, newer cabinets, essential stainless-steel appliances, motion sensor touchless faucet and a dual-stage water filtration system. Dining area has a dedicated breakfast bar for an ideal setting for casual dining. Spacious primary bedroom with a large walk-in closet for optimized storage. A sliding glass door with direct access to a private patio overlooking the professionally landscaped grounds perfect for a relaxing patio experience. In-unit laundry-washer and dryer included. Two supplementary outdoor storage closets to help maximize your interior usable storage space. Located just a short drive to San Jose State University and biking trails. Proximity to major retail centers, Costco, the local mall and easy access to major freeways. This is your opportunity to own a move-in-ready condo. Exceptional value in a prime location.
- Days on Market
- 0 days
- Current Status
- Active
- Original Price
- $439,000
- List Price
- $439,000
- On Market Date
- Oct 6, 2025
- Property Type
- Condominium
- Area
- 11 - South San Jose
- Zip Code
- 95122
- MLS ID
- ML82023934
- APN
- 477-67-058
- Year Built
- 1984
- Stories in Building
- 1
- Possession
- COE
- Data Source
- MLSL
- Origin MLS System
- MLSListings, Inc.
Jeanne R. Meadows Elementary School
Public K-6 Elementary
Students: 501 Distance: 0.4mi
Stonegate Elementary School
Public K-8 Elementary
Students: 681 Distance: 0.5mi
College Connection Academy
Public 7-8
Students: 210 Distance: 0.6mi
Shirakawa (George, Sr.) Elementary School
Public K-8 Elementary
Students: 759 Distance: 0.6mi
Luis Valdez Leadership Academy
Charter 9-12
Students: 363 Distance: 0.6mi
Yerba Buena High School
Public 9-12 Secondary
Students: 1706 Distance: 0.7mi
- Bed
- 1
- Bath
- 1
- Shower and Tub
- Parking
- 2
- Assigned Spaces, Carport, Guest / Visitor Parking
- SQ FT
- 648
- SQ FT Source
- Unavailable
- Kitchen
- Countertop - Granite, Dishwasher, Microwave, Oven Range - Electric, Refrigerator, Other
- Cooling
- Window / Wall Unit
- Dining Room
- Breakfast Bar, Dining Area
- Disclosures
- Natural Hazard Disclosure
- Family Room
- No Family Room
- Flooring
- Carpet, Tile
- Foundation
- Other
- Heating
- Wall Furnace, Other
- Laundry
- Inside, Washer / Dryer
- Possession
- COE
- * Fee
- $374
- Name
- Community Management Services
- *Fee includes
- Garbage, Insurance, Insurance - Common Area, Landscaping / Gardening, Maintenance - Common Area, Maintenance - Exterior, and Roof
MLS and other Information regarding properties for sale as shown in Theo have been obtained from various sources such as sellers, public records, agents and other third parties. This information may relate to the condition of the property, permitted or unpermitted uses, zoning, square footage, lot size/acreage or other matters affecting value or desirability. Unless otherwise indicated in writing, neither brokers, agents nor Theo have verified, or will verify, such information. If any such information is important to buyer in determining whether to buy, the price to pay or intended use of the property, buyer is urged to conduct their own investigation with qualified professionals, satisfy themselves with respect to that information, and to rely solely on the results of that investigation.
School data provided by GreatSchools. School service boundaries are intended to be used as reference only. To verify enrollment eligibility for a property, contact the school directly.
