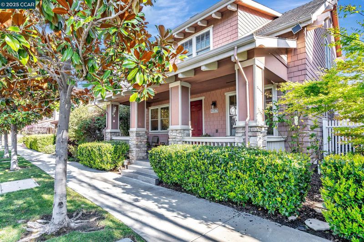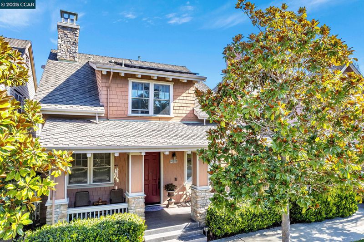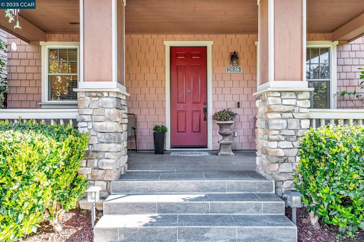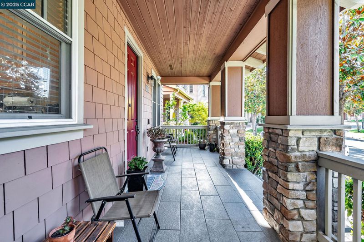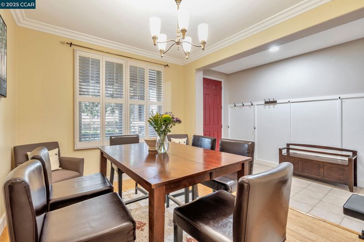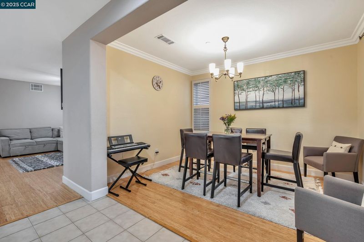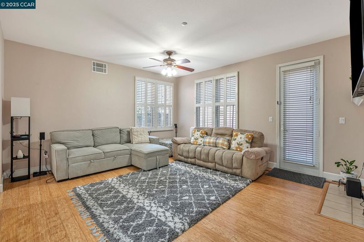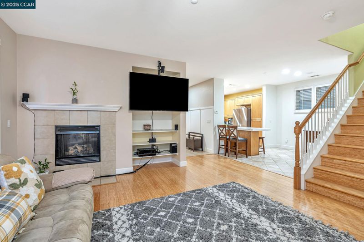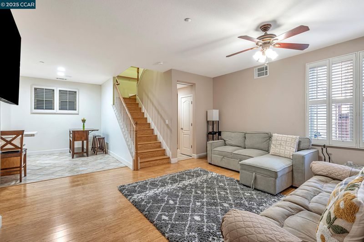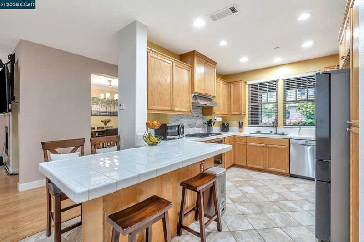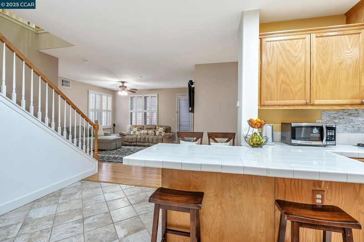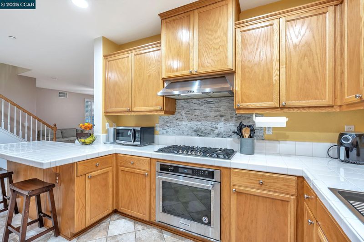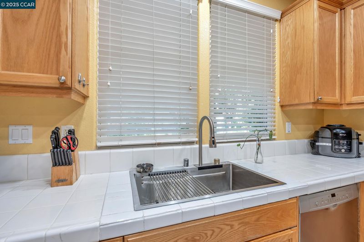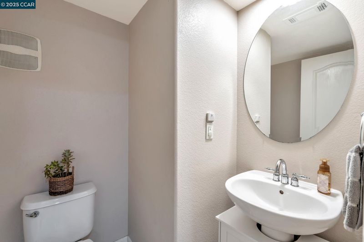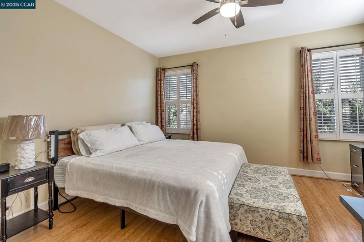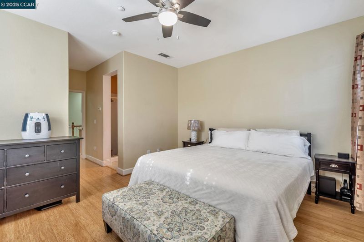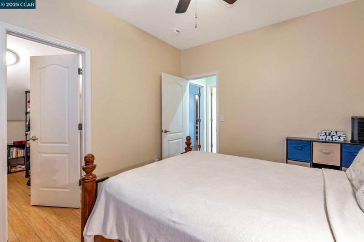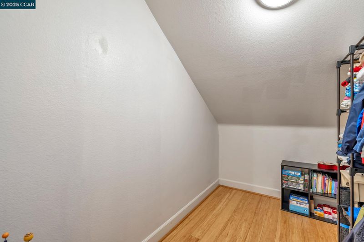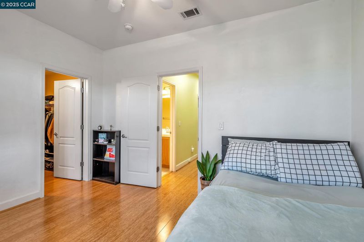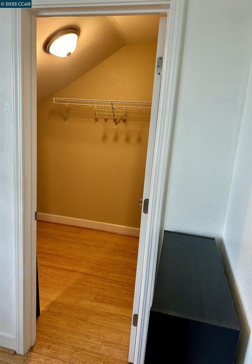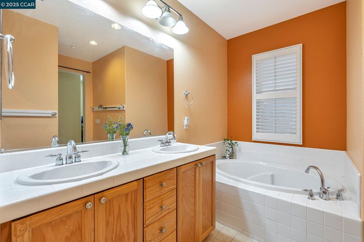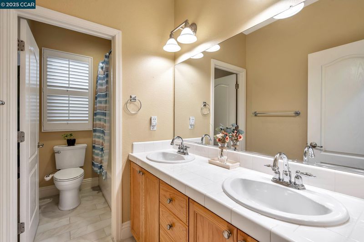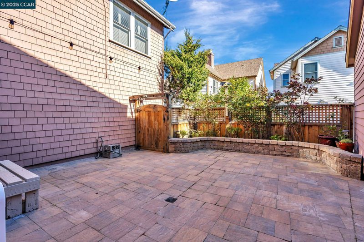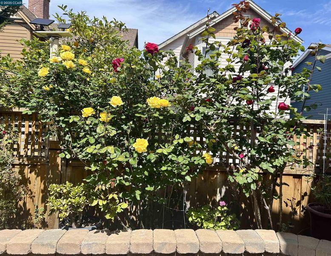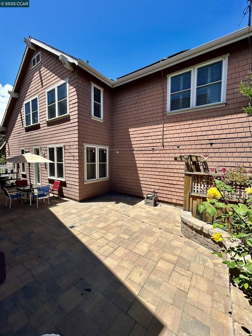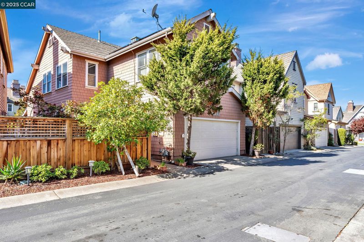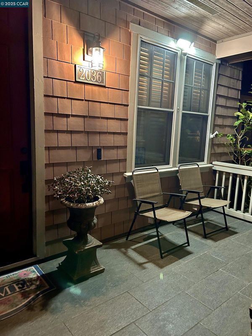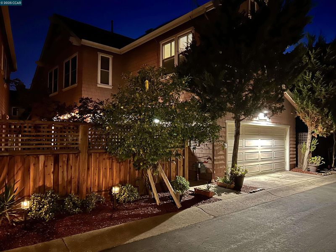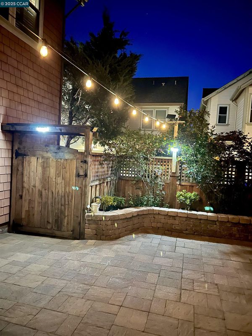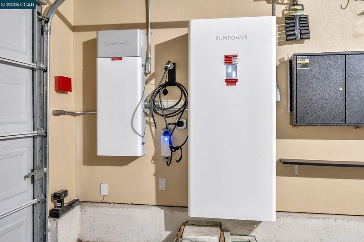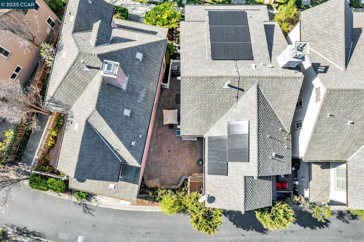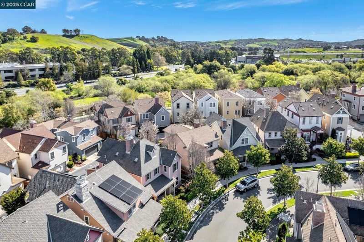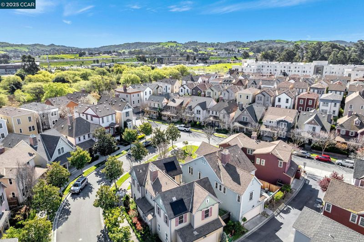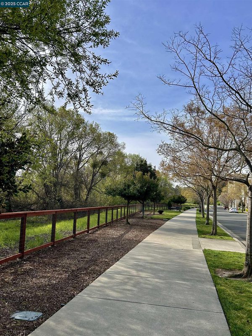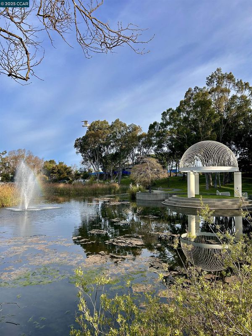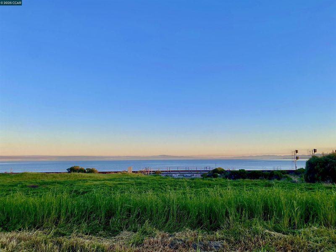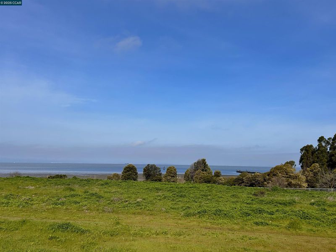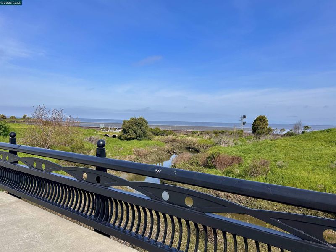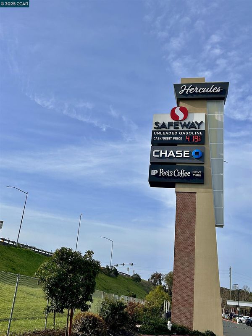
$848,000
2,006
SQ FT
$423
SQ/FT
2036 Serra Ln
@ Central - Other, Hercules
- 4 Bed
- 2.5 (2/1) Bath
- 2 Park
- 2,006 sqft
- Hercules
-

Tucked in a quiet Magnolia tree-lined lane in the desirable Hercules Bayside Community, 2036 Serra Ln boasts a covered porch with Italian tiles, wide entry, double-hung windows with plantation shutters, hardwood floors in the dining, family room and all 4 bedrooms on second floor! No carpet!Dual-zoned HVAC system. 3 of the 4 bedrooms have spacious walk-in closets , all bedrooms have ceiling fans , spacious yard with pavers and drainage , redwood gate , solar lights and lemon tree!Kitchen has stainless steel appliances, brand new 33x32 waterfall kitchen sink, newer Samsung 4-door energy efficient refrigerator (12/22), recessed lights ,breakfast nook and wide countertop. Wide garage with shelvings and EV charger. Leased 15 solar panels with battery . Primary bath has separate tub and shower . Laundry area near the rooms has cabinets and newer Samsung dryer . Motion sensor front door light , Blink door camera . LED lights , fire sprinklers , dusk to dawn security light outside the garage , close to I-80 H-way 4, great schools , parks , transit center, Waterfront bus stop, grocery stores, restaurants, gas stations , Chase bank , coffee shops, beautiful trails with bird sanctuary and San Pablo Bay! Enjoy the stress-free living in the family- friendly neighborhood!Welcome Home!
- Current Status
- New
- Original Price
- $848,000
- List Price
- $848,000
- On Market Date
- Nov 19, 2025
- Property Type
- Detached
- D/N/S
- Other
- Zip Code
- 94547
- MLS ID
- 41117786
- APN
- 404690153
- Year Built
- 2005
- Stories in Building
- 2
- Possession
- Negotiable, See Remarks
- Data Source
- MAXEBRDI
- Origin MLS System
- CONTRA COSTA
Ohlone Elementary School
Public K-5 Elementary
Students: 450 Distance: 0.7mi
Rodeo Hills Elementary School
Public K-5 Elementary
Students: 654 Distance: 1.0mi
St. Patrick School
Private PK-8 Elementary, Religious, Coed
Students: 387 Distance: 1.1mi
Collins Elementary School
Public K-6 Elementary
Students: 305 Distance: 1.2mi
St. Joseph Elementary School
Private K-8 Elementary, Religious, Coed
Students: 270 Distance: 1.2mi
King's Academy
Private K-12
Students: 16 Distance: 1.3mi
- Bed
- 4
- Bath
- 2.5 (2/1)
- Parking
- 2
- Garage, Enclosed, Garage Faces Rear, Garage Door Opener
- SQ FT
- 2,006
- SQ FT Source
- Public Records
- Lot SQ FT
- 2,278.0
- Lot Acres
- 0.05 Acres
- Pool Info
- None
- Kitchen
- Dishwasher, Gas Range, Refrigerator, Self Cleaning Oven, Dryer, Washer, Gas Water Heater, Breakfast Nook, Tile Counters, Disposal, Gas Range/Cooktop, Self-Cleaning Oven
- Cooling
- Ceiling Fan(s), Central Air
- Disclosures
- Nat Hazard Disclosure, Owner is Lic Real Est Agt, HOA Rental Restrictions, Disclosure Package Avail
- Entry Level
- Exterior Details
- Back Yard, Side Yard, Sprinklers Automatic, Sprinklers Front, Low Maintenance, Private Entrance
- Flooring
- Concrete, Hardwood, Tile
- Foundation
- Fire Place
- Family Room
- Heating
- Natural Gas
- Laundry
- Dryer, Laundry Room, Washer
- Upper Level
- 4 Bedrooms, 2.5 Baths, Primary Bedrm Suite - 1, Laundry Facility
- Main Level
- None
- Possession
- Negotiable, See Remarks
- Architectural Style
- Craftsman
- Non-Master Bathroom Includes
- Bidet, Shower Over Tub, Tile, Double Vanity, Window
- Construction Status
- Existing
- Additional Miscellaneous Features
- Back Yard, Side Yard, Sprinklers Automatic, Sprinklers Front, Low Maintenance, Private Entrance
- Location
- Rectangular Lot, Back Yard, Paved, Street Light(s)
- Roof
- Composition Shingles
- Water and Sewer
- Water District
- Fee
- $90
MLS and other Information regarding properties for sale as shown in Theo have been obtained from various sources such as sellers, public records, agents and other third parties. This information may relate to the condition of the property, permitted or unpermitted uses, zoning, square footage, lot size/acreage or other matters affecting value or desirability. Unless otherwise indicated in writing, neither brokers, agents nor Theo have verified, or will verify, such information. If any such information is important to buyer in determining whether to buy, the price to pay or intended use of the property, buyer is urged to conduct their own investigation with qualified professionals, satisfy themselves with respect to that information, and to rely solely on the results of that investigation.
School data provided by GreatSchools. School service boundaries are intended to be used as reference only. To verify enrollment eligibility for a property, contact the school directly.

