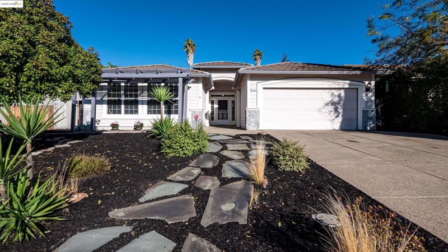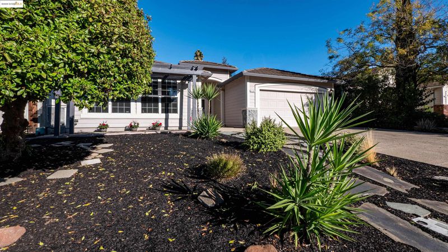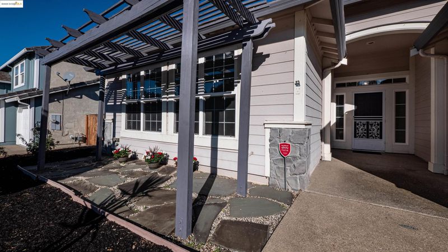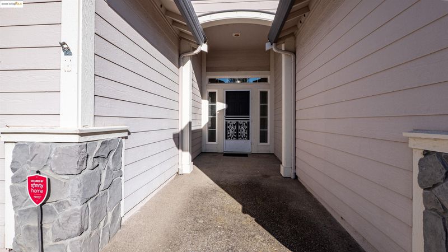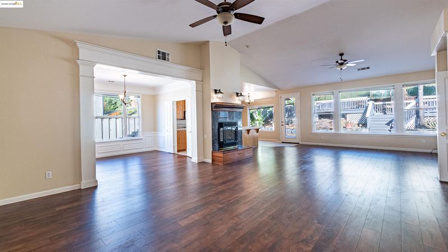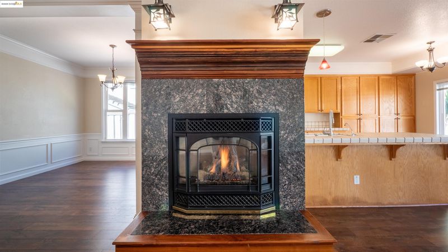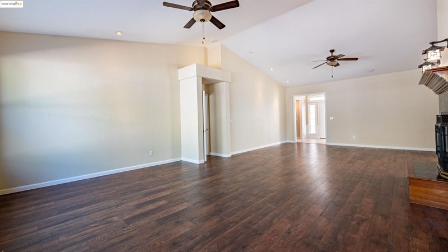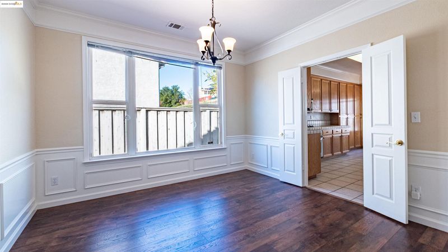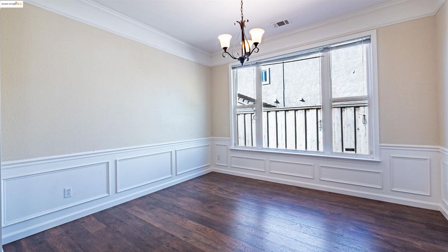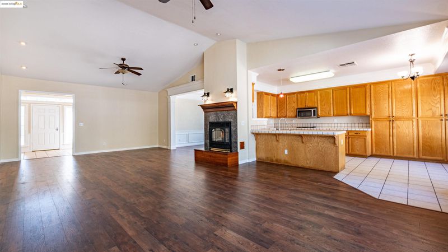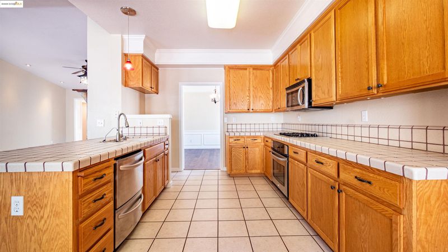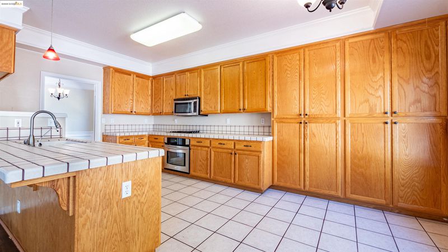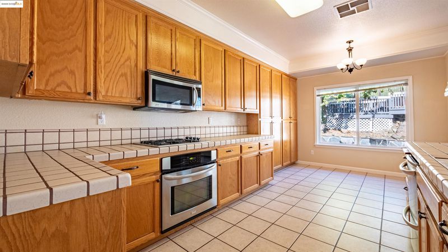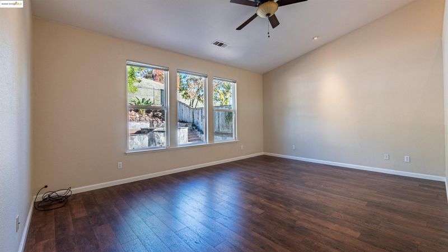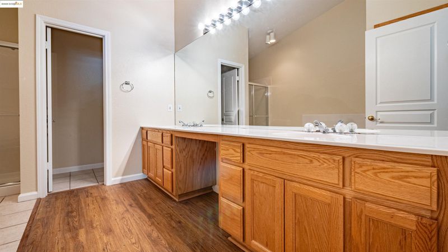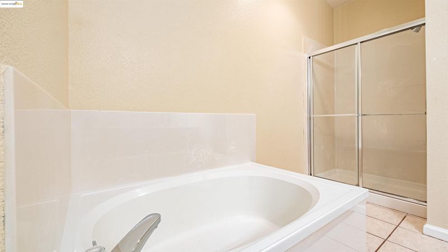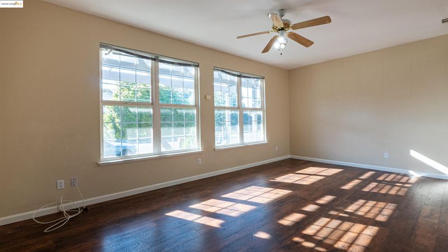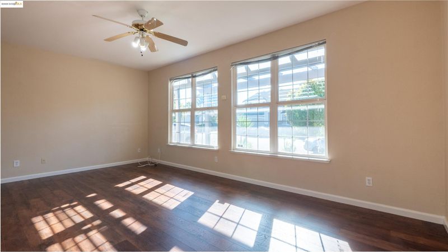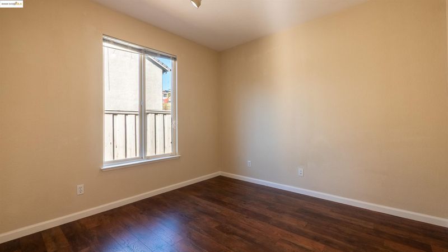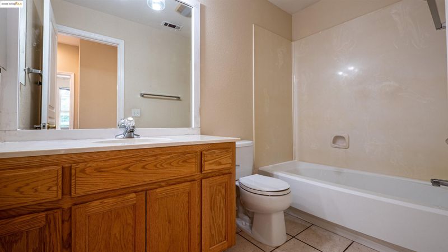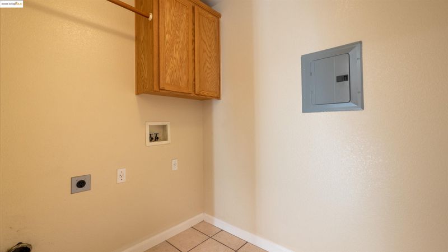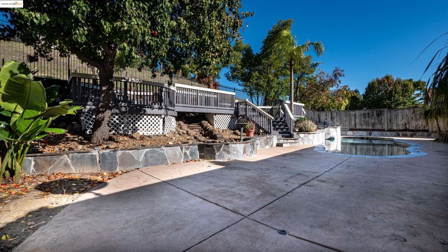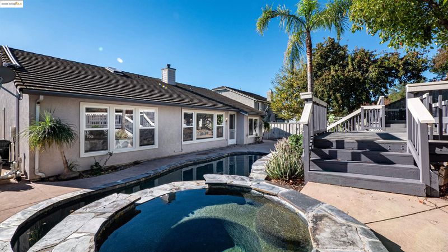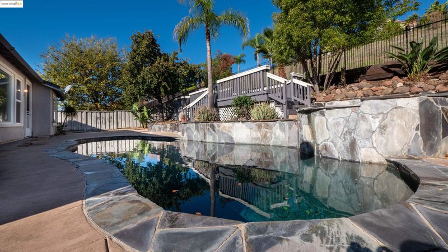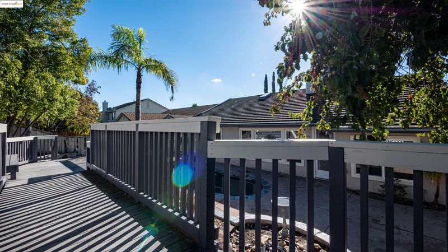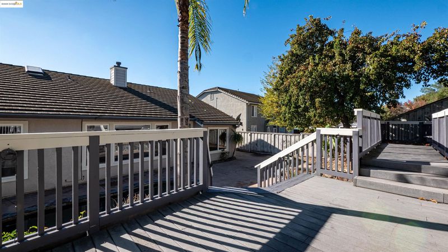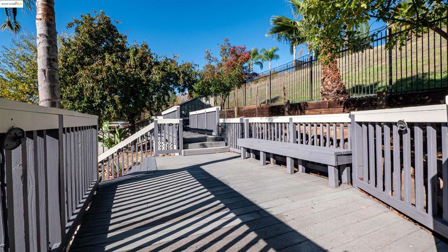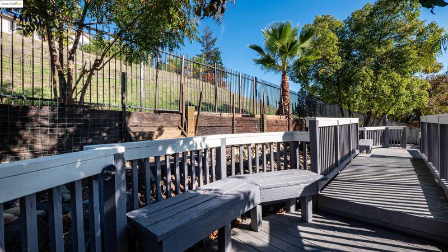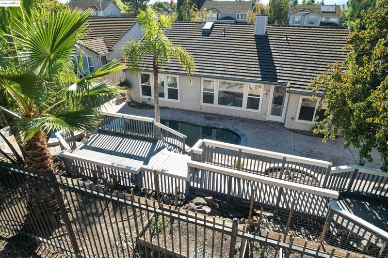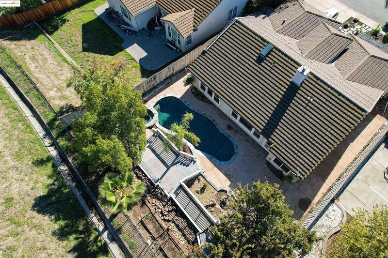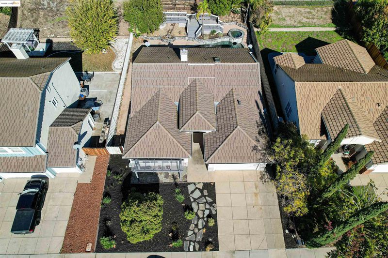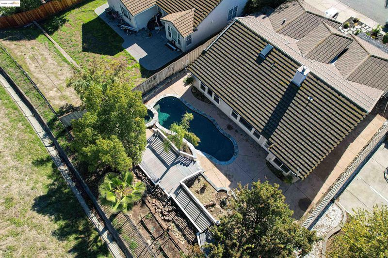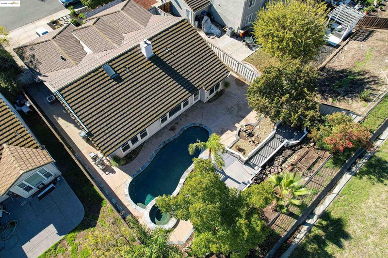
$679,000
2,200
SQ FT
$309
SQ/FT
4705 Golden Bear Dr
@ Hillcrest Ave. - Bear Ridge, Antioch
- 4 Bed
- 2 Bath
- 3 Park
- 2,200 sqft
- Antioch
-

-
Sun Nov 23, 1:00 pm - 4:00 pm
Open Sunday! This Beautiful Home features a Huge Great Room, Formal Dining Room, Custom Gas Fireplace and a Fantastic Pool. Lovely Stonework and Low Maintenance Yards. Located just Minutes to Bart, Freeway and Shopping.
Open Sunday, 11/23 from 1 to 4. Just Stunning! You are invited to visit this Exquisite Single Story Beauty in the Bear Ridge Community. This unusual Floorplan features a Huge Great Room with an Upgraded Gas Fireplace and Multiple Windows giving you a Stunning View of the Pool. There is a Formal Dining Room with Beautiful Wainscoting Detail. The Kitchen has Stainless Appliances, a Double Drawer Dishwasher and a Ton of Cabinets that will more than meet your storage needs. The Primary Bedroom again has Multiple Windows and a Big Soaking Tub in the Primary Bath! The Yards are Low Maintenance and you will be in Awe of the Extensive Stone Hardscape and Decking in the Backyard Around the Pool. 3 Car Tandem Garage. No steps to the Entry. No high Assessments. Located with in Minutes to Bart, Freeway and Shopping.
- Current Status
- New
- Original Price
- $679,000
- List Price
- $679,000
- On Market Date
- Nov 20, 2025
- Property Type
- Detached
- D/N/S
- Bear Ridge
- Zip Code
- 94531
- MLS ID
- 41117838
- APN
- 0534300017
- Year Built
- 1995
- Stories in Building
- 1
- Possession
- Negotiable
- Data Source
- MAXEBRDI
- Origin MLS System
- DELTA
Black Diamond Middle School
Public 7-8 Middle, Coed
Students: 365 Distance: 0.4mi
Jack London Elementary School
Public K-6 Elementary
Students: 507 Distance: 0.6mi
Grant Elementary School
Public K-6 Elementary
Students: 442 Distance: 0.6mi
Carmen Dragon Elementary School
Public K-6 Elementary
Students: 450 Distance: 0.9mi
Deer Valley High School
Public 9-12 Secondary
Students: 1986 Distance: 1.1mi
Hilltop Christian
Private K-8 Combined Elementary And Secondary, Religious, Coed
Students: 102 Distance: 1.1mi
- Bed
- 4
- Bath
- 2
- Parking
- 3
- Attached, Garage Faces Front, RV Possible, Garage Door Opener
- SQ FT
- 2,200
- SQ FT Source
- Public Records
- Lot SQ FT
- 8,788.0
- Lot Acres
- 0.2 Acres
- Pool Info
- Gunite, In Ground, Outdoor Pool
- Kitchen
- Dishwasher, Gas Range, Microwave, Self Cleaning Oven, Gas Water Heater, Breakfast Bar, Tile Counters, Eat-in Kitchen, Disposal, Gas Range/Cooktop, Self-Cleaning Oven
- Cooling
- Ceiling Fan(s), Central Air
- Disclosures
- Nat Hazard Disclosure, Disclosure Package Avail
- Entry Level
- Exterior Details
- Back Yard, Front Yard, Side Yard, Low Maintenance
- Flooring
- Tile, Vinyl
- Foundation
- Fire Place
- Gas, Living Room
- Heating
- Forced Air
- Laundry
- Hookups Only, Laundry Room
- Main Level
- 3 Bedrooms, 2 Baths, Laundry Facility, No Steps to Entry, Main Entry
- Possession
- Negotiable
- Architectural Style
- Ranch
- Non-Master Bathroom Includes
- Shower Over Tub, Solid Surface
- Construction Status
- Existing
- Additional Miscellaneous Features
- Back Yard, Front Yard, Side Yard, Low Maintenance
- Location
- Premium Lot, Front Yard
- Roof
- Tile
- Water and Sewer
- Public
- Fee
- Unavailable
MLS and other Information regarding properties for sale as shown in Theo have been obtained from various sources such as sellers, public records, agents and other third parties. This information may relate to the condition of the property, permitted or unpermitted uses, zoning, square footage, lot size/acreage or other matters affecting value or desirability. Unless otherwise indicated in writing, neither brokers, agents nor Theo have verified, or will verify, such information. If any such information is important to buyer in determining whether to buy, the price to pay or intended use of the property, buyer is urged to conduct their own investigation with qualified professionals, satisfy themselves with respect to that information, and to rely solely on the results of that investigation.
School data provided by GreatSchools. School service boundaries are intended to be used as reference only. To verify enrollment eligibility for a property, contact the school directly.
