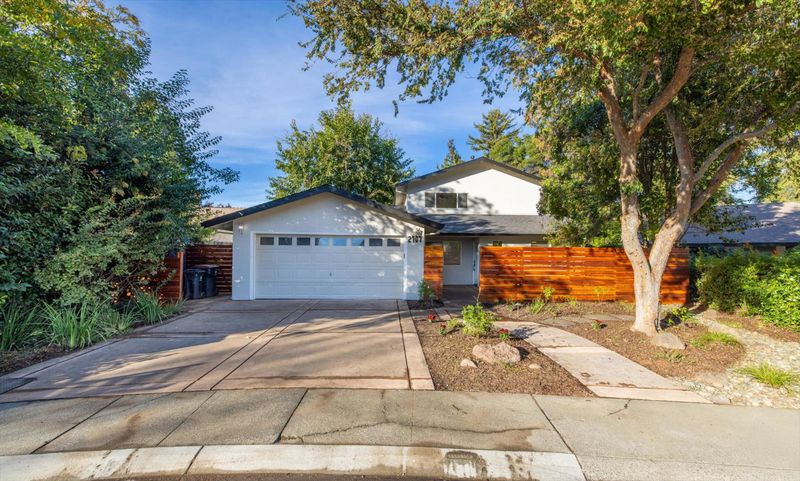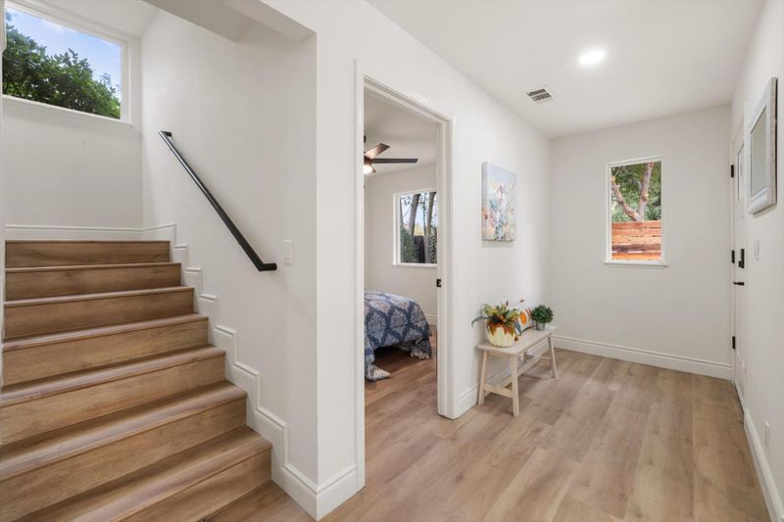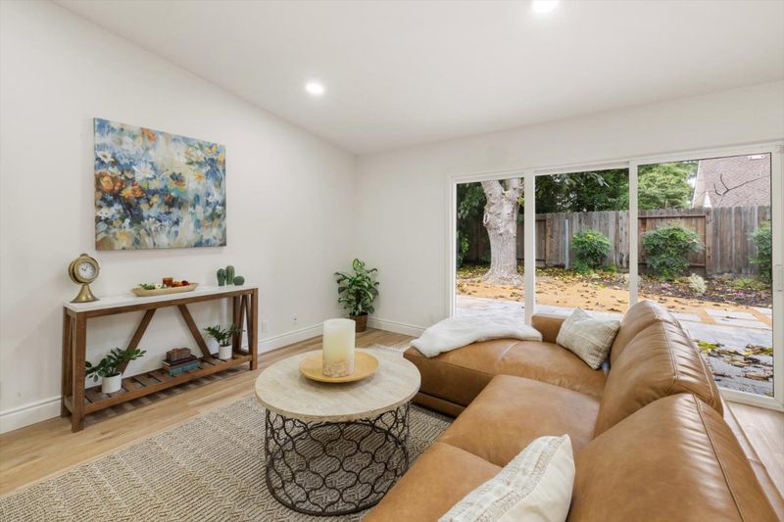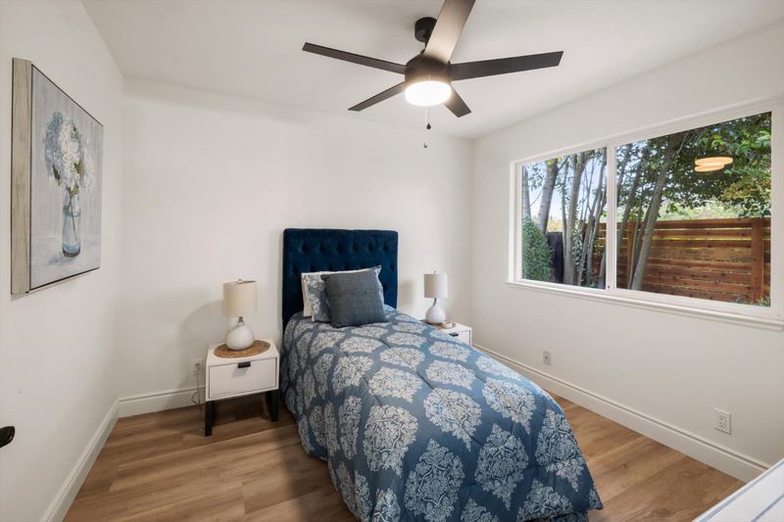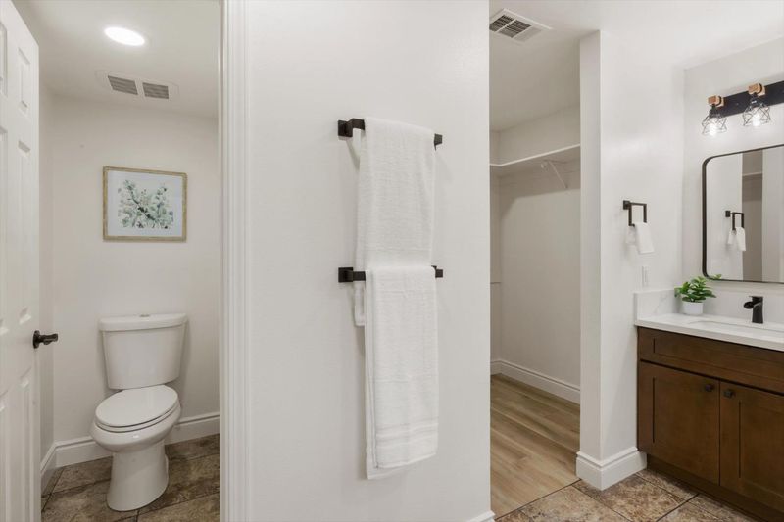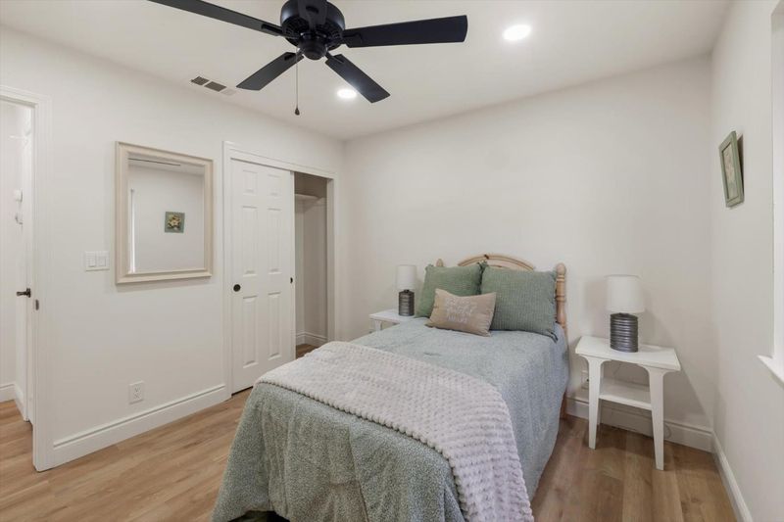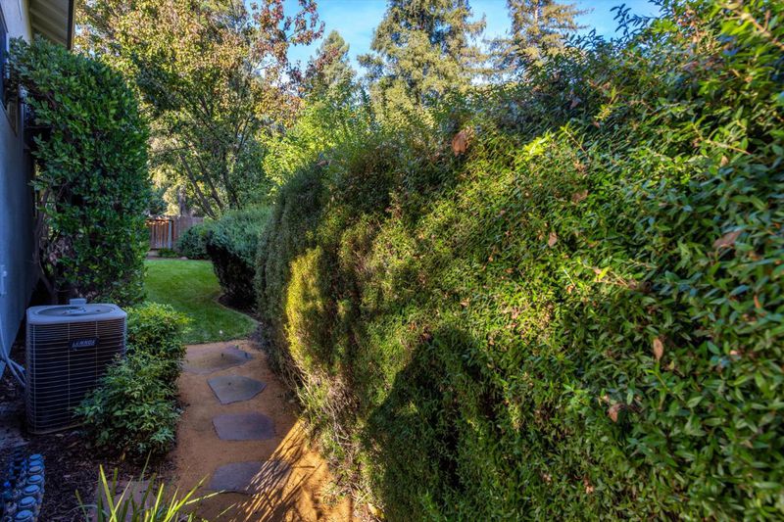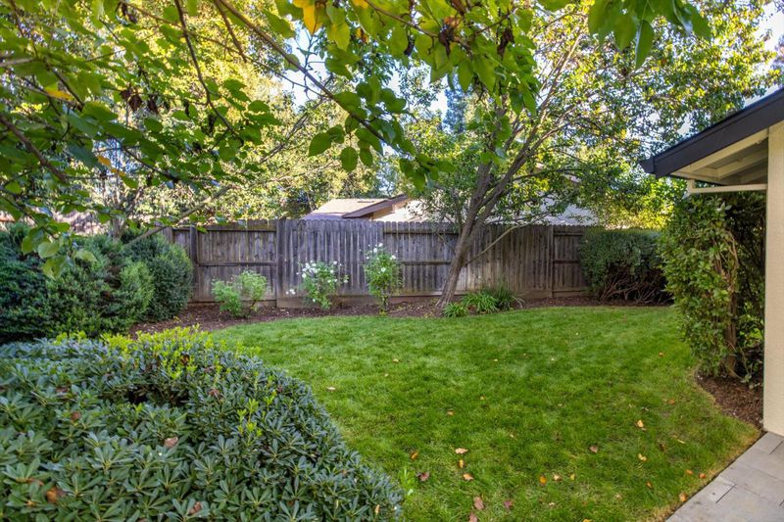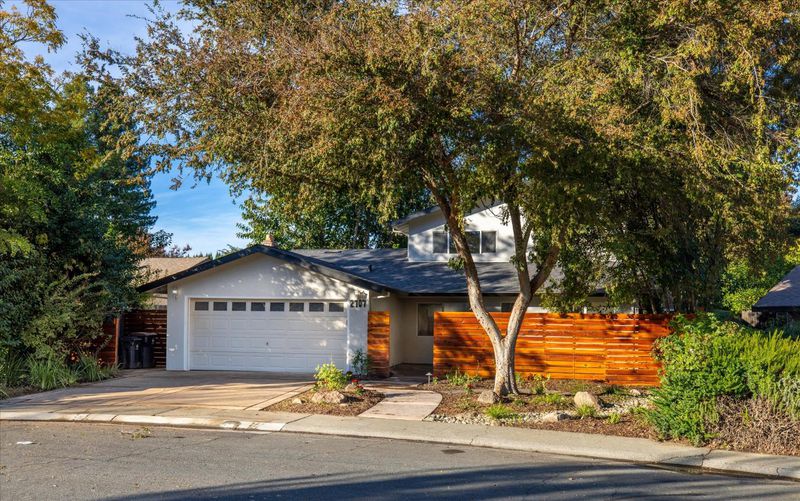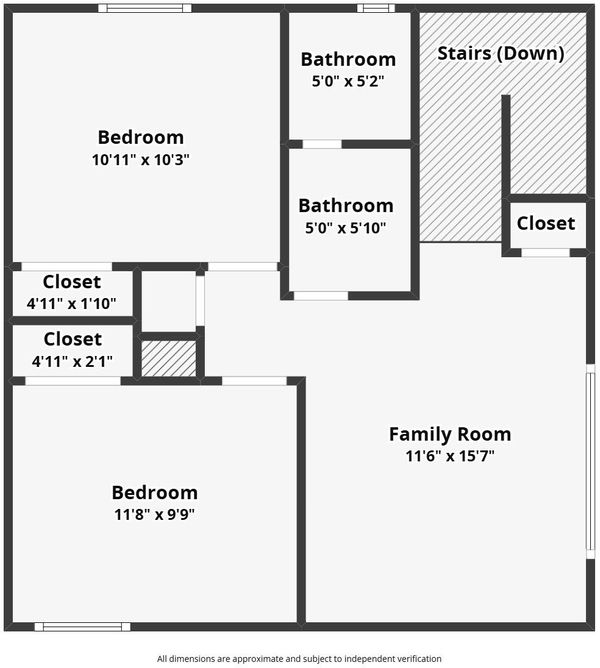
$986,000
2,175
SQ FT
$453
SQ/FT
2707 Danube Avenue
@ Salem - Davis W, Davis
- 3 Bed
- 3 (2/1) Bath
- 0 Park
- 2,175 sqft
- Davis
-

-
Sat Nov 22, 1:00 pm - 4:00 pm
-
Sun Nov 23, 1:00 pm - 4:00 pm
-
Sat Nov 29, 1:00 pm - 4:00 pm
-
Sun Nov 30, 1:00 pm - 4:00 pm
Nestled in highly sought-after West Davis, this move-in-ready home offers exceptional access to top-rated schools, with Patwin Elementary and Emerson Junior High just blocks away. A quick 6-10 minute bike ride brings you to the UC Davis Quad, and Unitrans stops only 0.2-0.4 miles away making car-free living easy. The spacious 2,175 sq ft layout includes and open design, a large first-floor primary suite with two walk-in closets, plus a main-level den that could be converted to a 4th bedroom. Upstairs, a versatile loft provides the perfect study or play space. Sitting on a generous lot, the home features 2025 landscaping, a gated courtyard, new patio and fencing, mature trees, and fresh lawn and plantings. Inside, enjoy a brand new kitchen (with a breakfast bar, all new cabinets, quartz counters, tile backsplash, new sink, faucet, and appliances), all bathrooms have been remodeled/updated, new copper plumbing, new flooring and baseboards, new front door, new interior and exterior paint, indoor laundry, a gas fireplace, and a brand-new 2025 roof. With strong neighborhood value growth, bike paths, parks, and quick access to downtown dining and the Davis Farmers Market, this updated classic offers comfort, convenience, and long-term investment appeal.
- Days on Market
- 2 days
- Current Status
- Active
- Original Price
- $986,000
- List Price
- $986,000
- On Market Date
- Nov 20, 2025
- Property Type
- Single Family Residence
- Area
- Davis W
- Zip Code
- 95616
- MLS ID
- 225141050
- APN
- 036-215-019-000
- Year Built
- 1976
- Stories in Building
- Unavailable
- Possession
- Close Of Escrow
- Data Source
- BAREIS
- Origin MLS System
Clonlara
Private K-12 Nonprofit
Students: NA Distance: 0.0mi
Ralph Waldo Emerson Junior High School
Public 7-9 Combined Elementary And Secondary
Students: 467 Distance: 0.4mi
Patwin Elementary School
Public K-6 Elementary
Students: 421 Distance: 0.4mi
Redbud Montessori School
Private K Montessori, Elementary, Nonprofit
Students: 10 Distance: 0.8mi
Robert E. Willett Elementary School
Public K-6 Elementary
Students: 524 Distance: 1.0mi
Grace Valley Christian Academy
Private K-9 Combined Elementary And Secondary, Religious, Coed
Students: 121 Distance: 1.1mi
- Bed
- 3
- Bath
- 3 (2/1)
- Shower Stall(s), Double Sinks, Dual Flush Toilet, Tile, Quartz
- Parking
- 0
- Attached, Garage Door Opener, Garage Facing Front
- SQ FT
- 2,175
- SQ FT Source
- Assessor Auto-Fill
- Lot SQ FT
- 7,100.0
- Lot Acres
- 0.163 Acres
- Kitchen
- Quartz Counter, Stone Counter
- Cooling
- Ceiling Fan(s), Central
- Dining Room
- Dining Bar, Dining/Living Combo
- Exterior Details
- Uncovered Courtyard
- Living Room
- Cathedral/Vaulted, Skylight(s), Great Room
- Flooring
- Laminate, Tile, Wood
- Foundation
- Slab
- Fire Place
- Living Room, Raised Hearth, Gas Log, Gas Piped, Other
- Heating
- Central, Fireplace(s), Natural Gas
- Laundry
- Electric, Gas Hook-Up, Hookups Only, Inside Room
- Upper Level
- Bedroom(s), Loft, Full Bath(s)
- Main Level
- Bedroom(s), Dining Room, Family Room, Primary Bedroom, Full Bath(s), Partial Bath(s), Garage, Kitchen
- Possession
- Close Of Escrow
- Fee
- $0
MLS and other Information regarding properties for sale as shown in Theo have been obtained from various sources such as sellers, public records, agents and other third parties. This information may relate to the condition of the property, permitted or unpermitted uses, zoning, square footage, lot size/acreage or other matters affecting value or desirability. Unless otherwise indicated in writing, neither brokers, agents nor Theo have verified, or will verify, such information. If any such information is important to buyer in determining whether to buy, the price to pay or intended use of the property, buyer is urged to conduct their own investigation with qualified professionals, satisfy themselves with respect to that information, and to rely solely on the results of that investigation.
School data provided by GreatSchools. School service boundaries are intended to be used as reference only. To verify enrollment eligibility for a property, contact the school directly.
