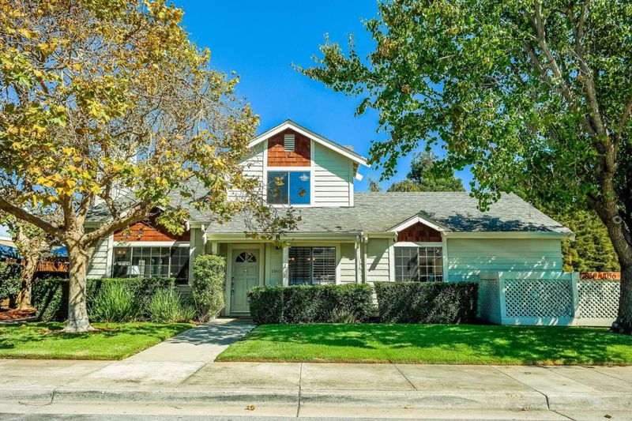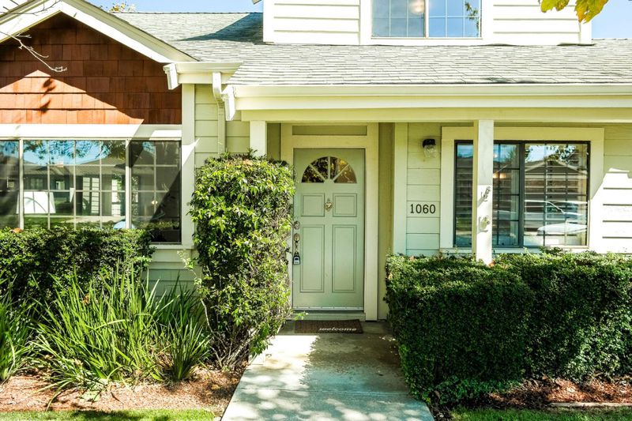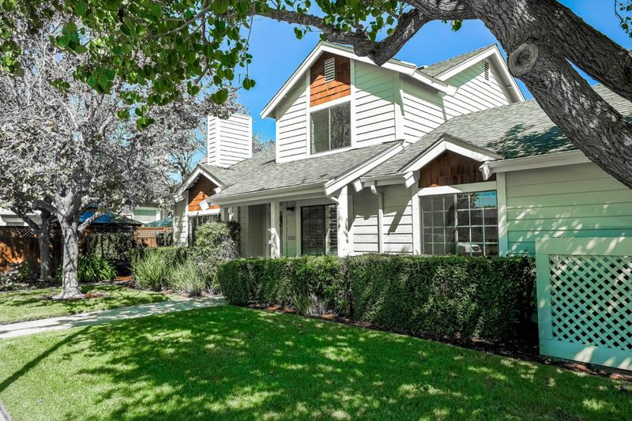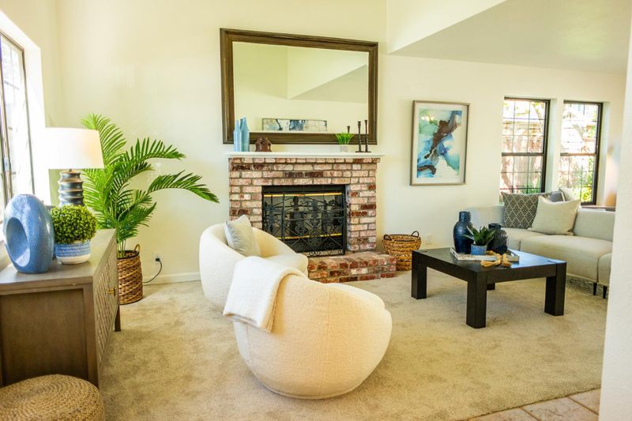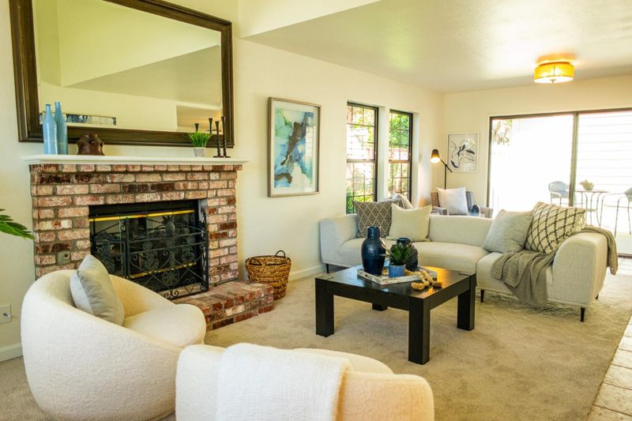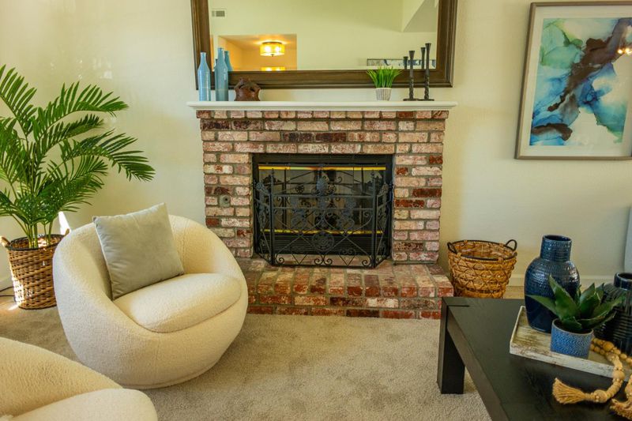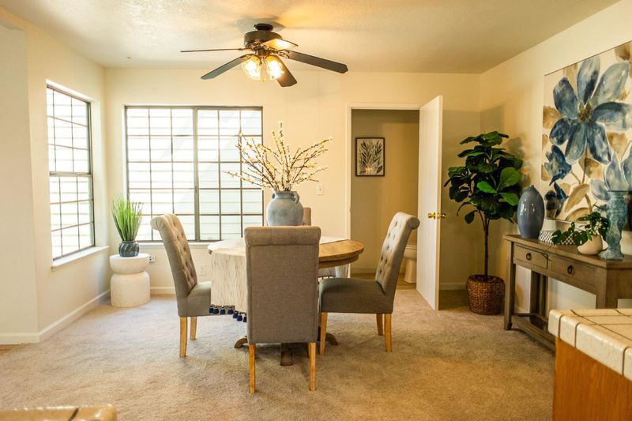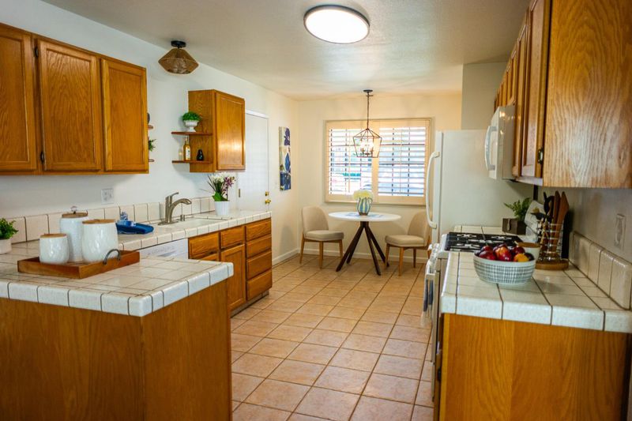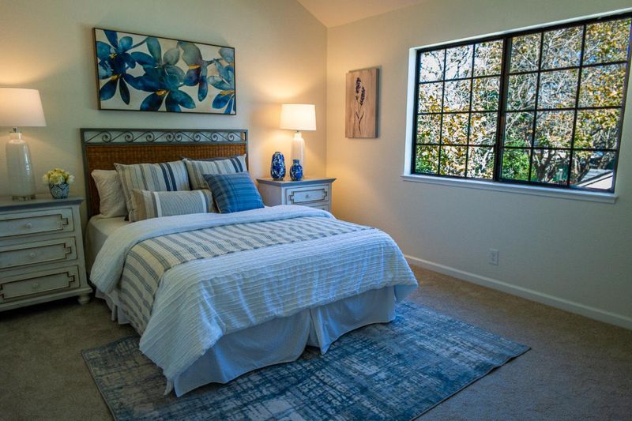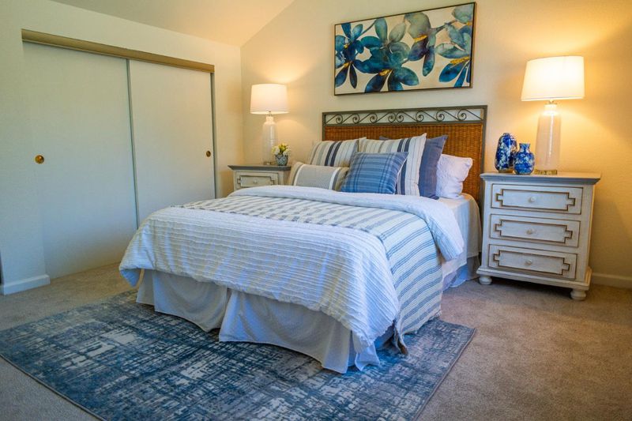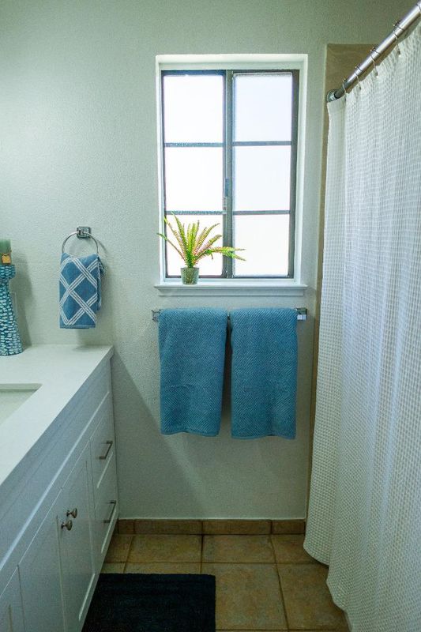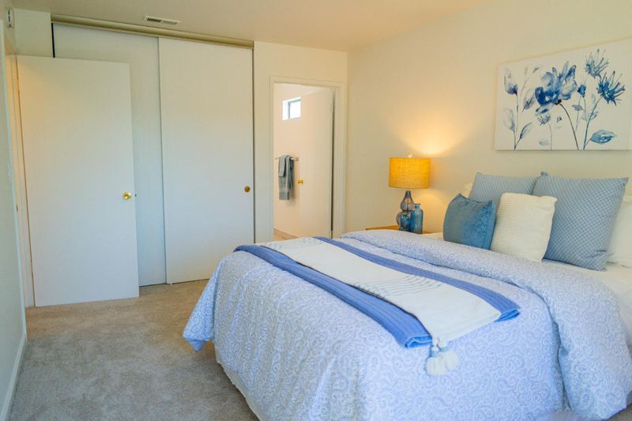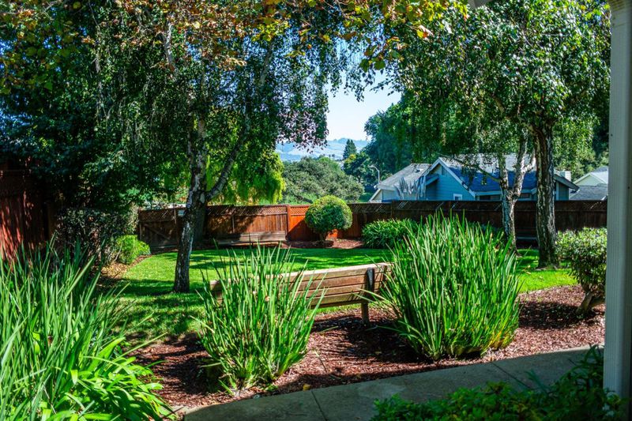
$659,950
1,351
SQ FT
$488
SQ/FT
1060 Sunbird Drive
@ Crestview - 56 - Watsonville, Watsonville
- 2 Bed
- 3 (2/1) Bath
- 2 Park
- 1,351 sqft
- WATSONVILLE
-

-
Sat Oct 11, 12:00 pm - 2:00 pm
Stunning, light filled townhome featuring vaulted ceilings, an oversized living room with a cozy fireplace and a spacious private patio. The two primary suites offer versatility. Attached 2 car garage with built-in storage.
Welcome to this charming, light filled home located on a beautiful street in Watsonville offering a perfect blend of comfort and functionality. This residence features two primary bedrooms, allowing for flexible living arrangements. The spacious kitchen with a gas stove makes it ideal for any culinary enthusiast. Enjoy meals in either the breakfast nook or the dining area, adding options for casual or formal dining experiences. The home boasts a spacious ambiance with its vaulted ceilings and over sized living room with a cozy wood burning fireplace. Create an outdoor oasis on the oversized private patio. Don't miss the magical, private park located at the end of the walkway to the left of the home. Dedicated to the exclusive use of the residents of the complex this is the place to get your "Zen" back after a long day. Enjoy a picnic with the family or read a book under the whispering birch trees and the majestic willow. This cozy home is perfect for those seeking a tranquil lifestyle in Watsonville.
- Days on Market
- 1 day
- Current Status
- Active
- Original Price
- $659,950
- List Price
- $659,950
- On Market Date
- Oct 5, 2025
- Property Type
- Townhouse
- Area
- 56 - Watsonville
- Zip Code
- 95076
- MLS ID
- ML82023900
- APN
- 019-186-48-000
- Year Built
- 1988
- Stories in Building
- 2
- Possession
- COE
- Data Source
- MLSL
- Origin MLS System
- MLSListings, Inc.
H. A. Hyde Elementary School
Public K-5 Elementary
Students: 529 Distance: 0.5mi
T. S. Macquiddy Elementary School
Public K-5 Elementary
Students: 604 Distance: 0.5mi
Cesar E. Chavez Middle School
Public 6-8 Middle
Students: 641 Distance: 0.6mi
Academic/Vocational Charter Institute
Charter 9-12 Secondary
Students: 75 Distance: 0.7mi
Starlight Elementary School
Public K-5 Elementary
Students: 632 Distance: 0.8mi
Mintie White Elementary School
Public K-5 Elementary
Students: 624 Distance: 0.8mi
- Bed
- 2
- Bath
- 3 (2/1)
- Half on Ground Floor, Primary - Stall Shower(s), Shower over Tub - 1
- Parking
- 2
- Common Parking Area
- SQ FT
- 1,351
- SQ FT Source
- Unavailable
- Lot SQ FT
- 1,481.0
- Lot Acres
- 0.033999 Acres
- Kitchen
- Countertop - Tile, Dishwasher, Garbage Disposal, Oven Range - Gas, Refrigerator
- Cooling
- None
- Dining Room
- Breakfast Nook, Dining Area
- Disclosures
- Natural Hazard Disclosure
- Family Room
- No Family Room
- Foundation
- Concrete Slab
- Fire Place
- Gas Starter, Living Room
- Heating
- Central Forced Air - Gas
- Laundry
- In Garage
- Possession
- COE
- * Fee
- $339
- Name
- Crestview Arms
- *Fee includes
- Common Area Electricity, Exterior Painting, Insurance - Common Area, and Maintenance - Common Area
MLS and other Information regarding properties for sale as shown in Theo have been obtained from various sources such as sellers, public records, agents and other third parties. This information may relate to the condition of the property, permitted or unpermitted uses, zoning, square footage, lot size/acreage or other matters affecting value or desirability. Unless otherwise indicated in writing, neither brokers, agents nor Theo have verified, or will verify, such information. If any such information is important to buyer in determining whether to buy, the price to pay or intended use of the property, buyer is urged to conduct their own investigation with qualified professionals, satisfy themselves with respect to that information, and to rely solely on the results of that investigation.
School data provided by GreatSchools. School service boundaries are intended to be used as reference only. To verify enrollment eligibility for a property, contact the school directly.
