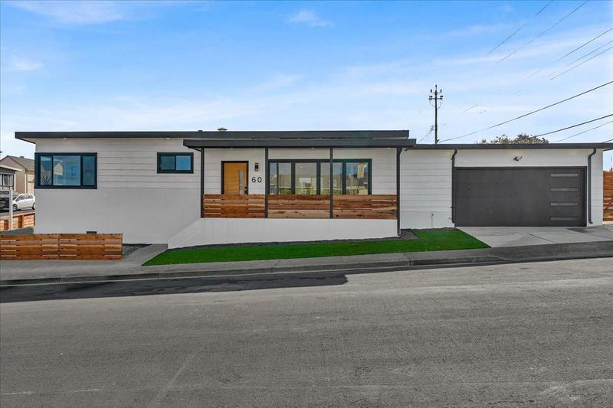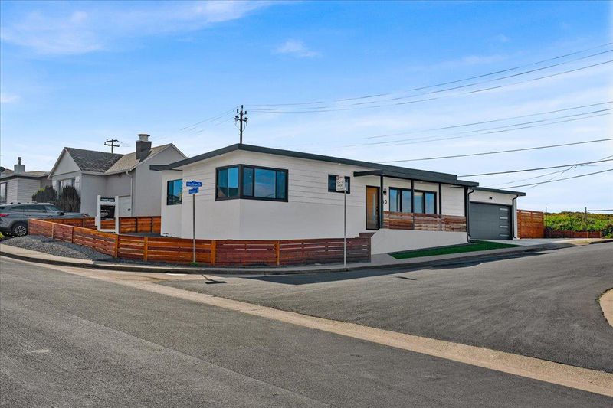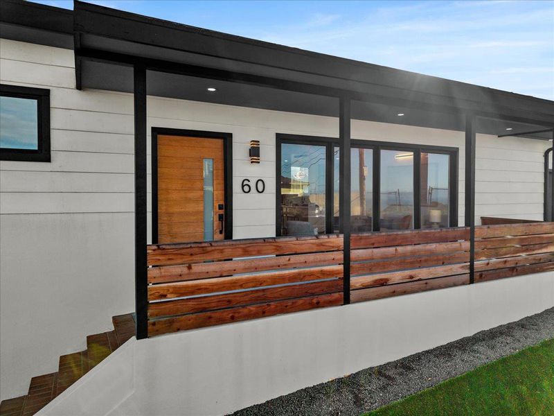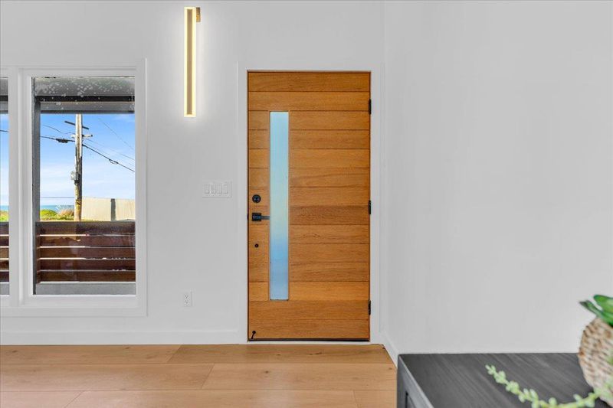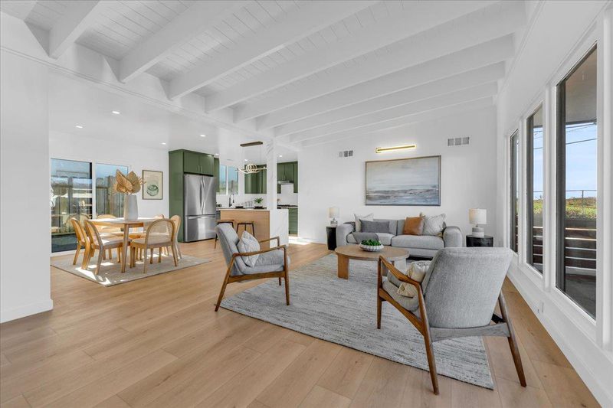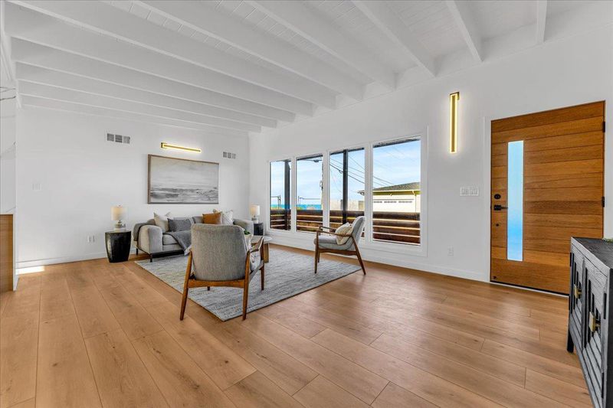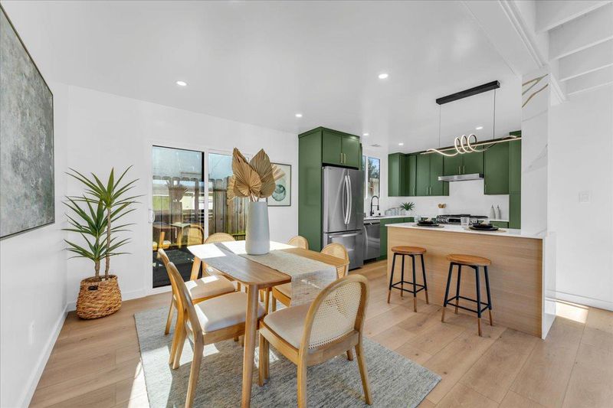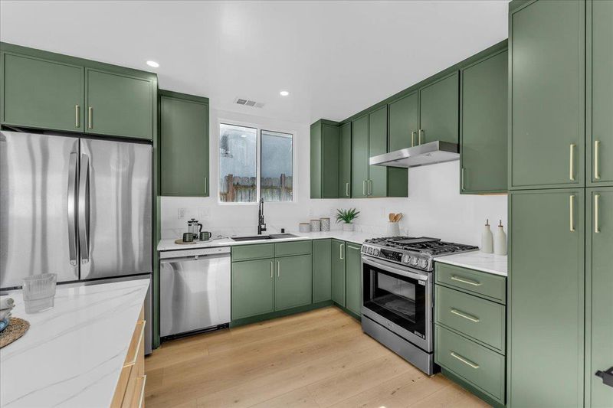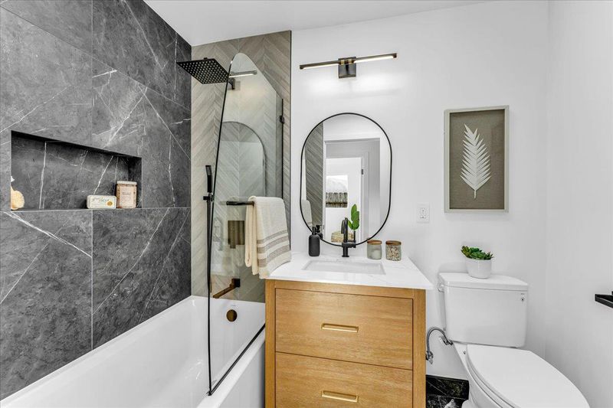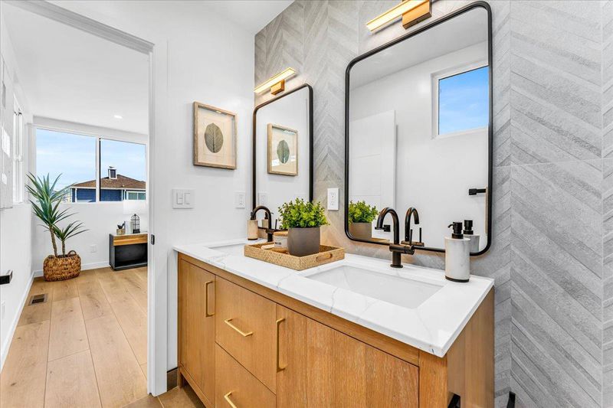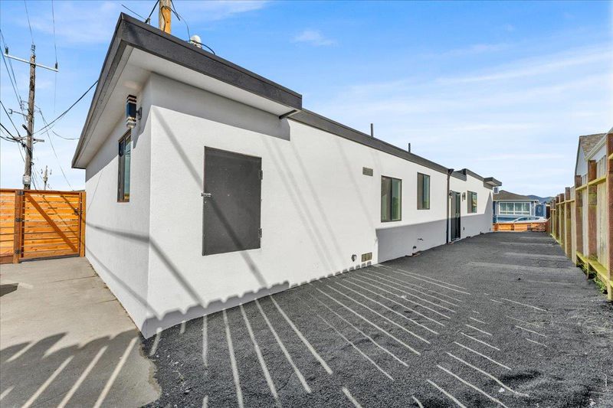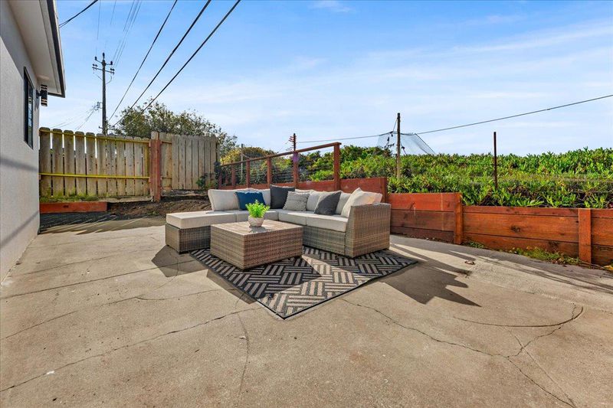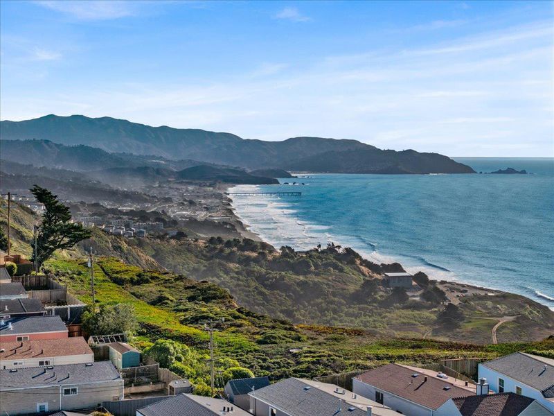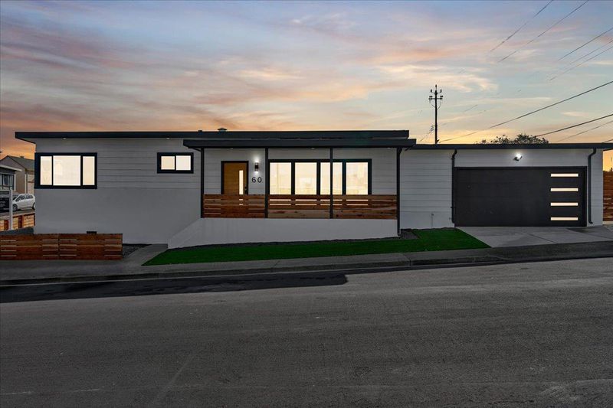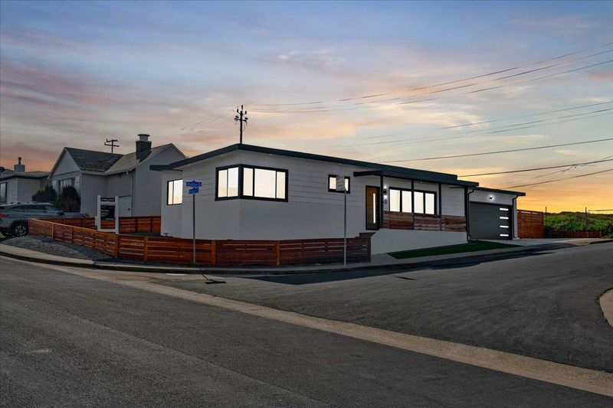
$1,299,000
1,170
SQ FT
$1,110
SQ/FT
60 Wavecrest Drive
@ Northridge - 683 - Westlake Heights, Daly City
- 3 Bed
- 2 Bath
- 2 Park
- 1,170 sqft
- DALY CITY
-

-
Sat Nov 22, 1:00 pm - 4:00 pm
-
Sun Nov 23, 1:00 pm - 4:00 pm
Treat yourself to this beautifully transformed home in the heart of Daly City. This modern haven offers a fully renovated space, with 3 bedrooms and 2 bathrooms spanning across 1,170 square feet. Fresh paint, new windows, premium new vinyl flooring and recessed lighting bring a refreshing atmosphere that invites you into the home. The new kitchen is complemented by new appliances, accent colors and a new island - all built with boast worthy quality materials and hardware. In the bathrooms, youll find designer finishes and fixtures throughout, giving you that hotel-like feel right at home. The exterior is equally impressive. A new roof, new fence, fresh paint and landscaping makes this home a standout. The corner lot provides a spacious feel and extra privacy with a side facing entrance. To top it all off, this stunning home overlooks the ocean from the backyard, giving you your own personal oasis. Situated in a prime location right off of Skyline, youll enjoy easy access to shopping and dining at Serramonte and Westlake, have excellent schools nearby like Westmoor High, and have the most convenient commute for everyday life.
- Days on Market
- 3 days
- Current Status
- Active
- Original Price
- $1,299,000
- List Price
- $1,299,000
- On Market Date
- Nov 19, 2025
- Property Type
- Single Family Home
- Area
- 683 - Westlake Heights
- Zip Code
- 94015
- MLS ID
- ML82027954
- APN
- 008-176-010
- Year Built
- 1958
- Stories in Building
- 1
- Possession
- COE
- Data Source
- MLSL
- Origin MLS System
- MLSListings, Inc.
Fernando Rivera Intermediate School
Public 6-8 Middle
Students: 513 Distance: 0.3mi
Thomas Edison Elementary School
Public K-6 Elementary
Students: 389 Distance: 0.3mi
Westmoor High School
Public 9-12 Secondary
Students: 1526 Distance: 0.6mi
Daniel Webster Elementary School
Public K-6 Elementary
Students: 370 Distance: 0.8mi
Spectrum Center - Daly City
Private 3-12 Coed
Students: 48 Distance: 0.8mi
Summit Public School: Shasta
Charter 9-12
Students: 491 Distance: 0.9mi
- Bed
- 3
- Bath
- 2
- Double Sinks, Full on Ground Floor, Primary - Stall Shower(s), Shower over Tub - 1, Tile, Updated Bath
- Parking
- 2
- Attached Garage
- SQ FT
- 1,170
- SQ FT Source
- Unavailable
- Lot SQ FT
- 4,116.0
- Lot Acres
- 0.09449 Acres
- Kitchen
- Countertop - Quartz, Dishwasher, Garbage Disposal, Island, Oven Range - Built-In, Gas, Oven Range - Gas, Refrigerator
- Cooling
- None
- Dining Room
- Dining Area in Living Room, No Formal Dining Room
- Disclosures
- Lead Base Disclosure, Natural Hazard Disclosure
- Family Room
- No Family Room
- Flooring
- Vinyl / Linoleum
- Foundation
- Concrete Perimeter
- Heating
- Central Forced Air
- Laundry
- In Garage
- Views
- Ocean, Water
- Possession
- COE
- Architectural Style
- Contemporary
- Fee
- Unavailable
MLS and other Information regarding properties for sale as shown in Theo have been obtained from various sources such as sellers, public records, agents and other third parties. This information may relate to the condition of the property, permitted or unpermitted uses, zoning, square footage, lot size/acreage or other matters affecting value or desirability. Unless otherwise indicated in writing, neither brokers, agents nor Theo have verified, or will verify, such information. If any such information is important to buyer in determining whether to buy, the price to pay or intended use of the property, buyer is urged to conduct their own investigation with qualified professionals, satisfy themselves with respect to that information, and to rely solely on the results of that investigation.
School data provided by GreatSchools. School service boundaries are intended to be used as reference only. To verify enrollment eligibility for a property, contact the school directly.
