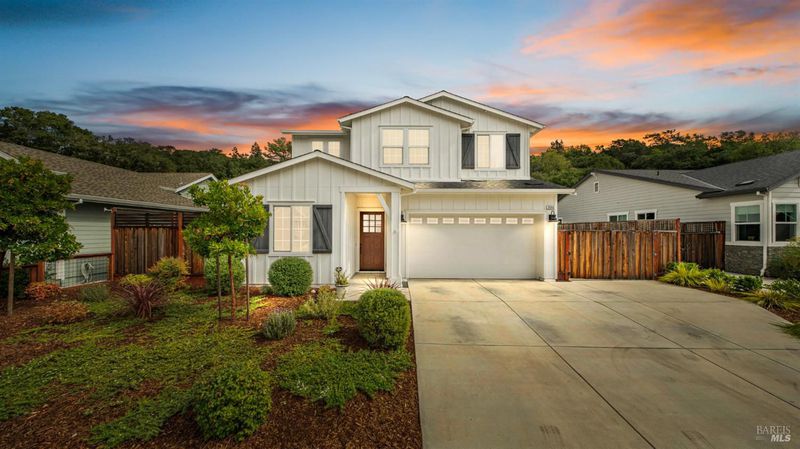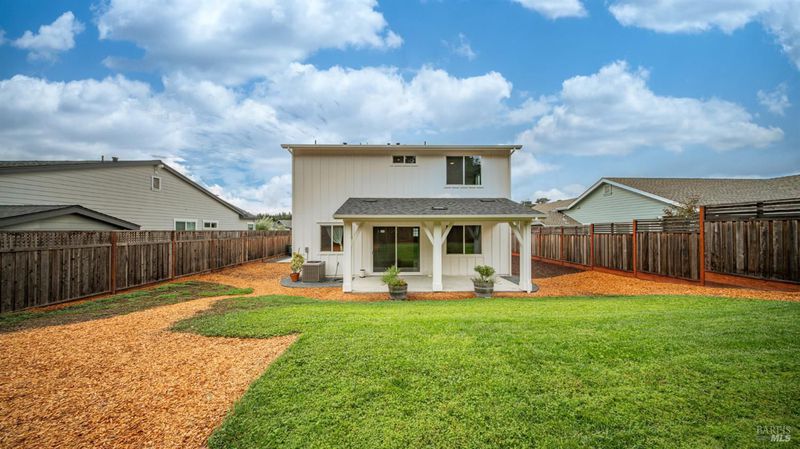
$1,179,000
1,975
SQ FT
$597
SQ/FT
3566 Aaron Drive
@ Sleepy Hollow - Santa Rosa-Northeast, Santa Rosa
- 4 Bed
- 3 Bath
- 6 Park
- 1,975 sqft
- Santa Rosa
-

Welcome to this stunning newer constructed home in one of Santa Rosa's most sought after neighborhoods, where thoughtful design meets modern comfort in 1975 square feet of beautifully appointed living space. This four-bedroom, three-bath home offers the perfect blend of style and functionality that today's discerning buyers seek. Walk through the front door to find the main level guest room/office with full bathroom. Enter the great room featuring a chefs kitchen, gas fireplace and sun filled room with full wall of windows looking out to the backyard. Upstairs you will find the primary bedroom with spa-like ensuite and large walk-in closet. In addition, the two additional bedrooms, bathroom and laundry room with machines you will find on this level as well. Outside is a beautiful private yard with additional side yard parking. Plenty of space for a garden, play structure, pool, and dog run.
- Days on Market
- 0 days
- Current Status
- Active
- Original Price
- $1,179,000
- List Price
- $1,179,000
- On Market Date
- Oct 6, 2025
- Property Type
- Single Family Residence
- Area
- Santa Rosa-Northeast
- Zip Code
- 95404
- MLS ID
- 325087968
- APN
- 173-190-061-000
- Year Built
- 2021
- Stories in Building
- Unavailable
- Possession
- Close Of Escrow
- Data Source
- BAREIS
- Origin MLS System
Hidden Valley Elementary Satellite School
Public K-6 Elementary
Students: 536 Distance: 0.3mi
Brush Creek Montessori School
Private K-8 Montessori, Elementary, Coed
Students: 51 Distance: 1.4mi
Rincon Valley Christian School
Private PK-12 Combined Elementary And Secondary, Religious, Coed
Students: 482 Distance: 1.5mi
Lewis Opportunity School
Public 7-12 Opportunity Community
Students: 8 Distance: 1.5mi
Rincon School
Private 7-12 Special Education Program, Boarding And Day, Nonprofit
Students: NA Distance: 1.5mi
Madrone Elementary School
Public K-6 Elementary
Students: 419 Distance: 1.6mi
- Bed
- 4
- Bath
- 3
- Parking
- 6
- Attached, Enclosed, Garage Door Opener, Interior Access, RV Access, Uncovered Parking Spaces 2+
- SQ FT
- 1,975
- SQ FT Source
- Assessor Agent-Fill
- Lot SQ FT
- 7,552.0
- Lot Acres
- 0.1734 Acres
- Kitchen
- Breakfast Area, Island, Kitchen/Family Combo, Pantry Closet, Quartz Counter
- Cooling
- Central
- Flooring
- Simulated Wood
- Fire Place
- Circulating, Gas Log
- Heating
- Central, Fireplace Insert
- Laundry
- Cabinets, Dryer Included, Upper Floor, Washer Included
- Upper Level
- Bedroom(s), Full Bath(s), Primary Bedroom
- Main Level
- Bedroom(s), Family Room, Full Bath(s), Garage, Kitchen, Street Entrance
- Possession
- Close Of Escrow
- Architectural Style
- Farmhouse
- Fee
- $0
MLS and other Information regarding properties for sale as shown in Theo have been obtained from various sources such as sellers, public records, agents and other third parties. This information may relate to the condition of the property, permitted or unpermitted uses, zoning, square footage, lot size/acreage or other matters affecting value or desirability. Unless otherwise indicated in writing, neither brokers, agents nor Theo have verified, or will verify, such information. If any such information is important to buyer in determining whether to buy, the price to pay or intended use of the property, buyer is urged to conduct their own investigation with qualified professionals, satisfy themselves with respect to that information, and to rely solely on the results of that investigation.
School data provided by GreatSchools. School service boundaries are intended to be used as reference only. To verify enrollment eligibility for a property, contact the school directly.



















