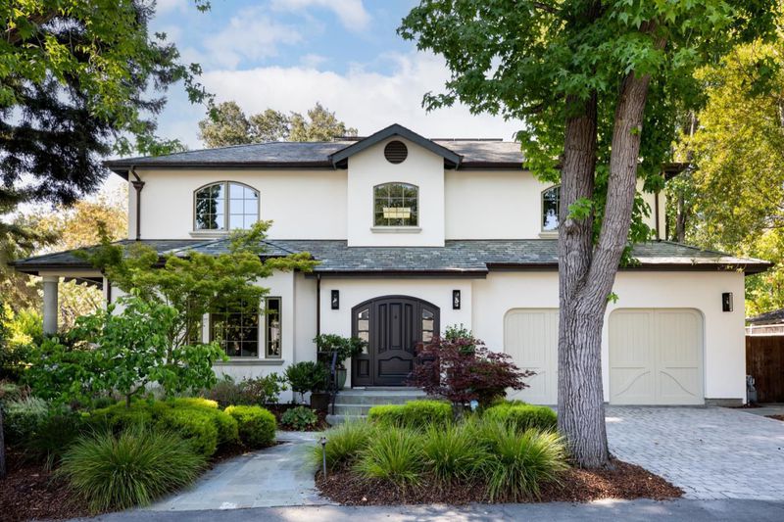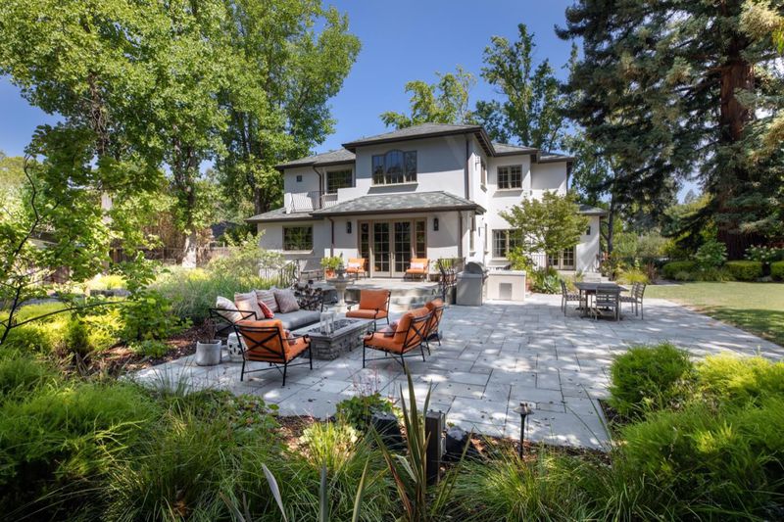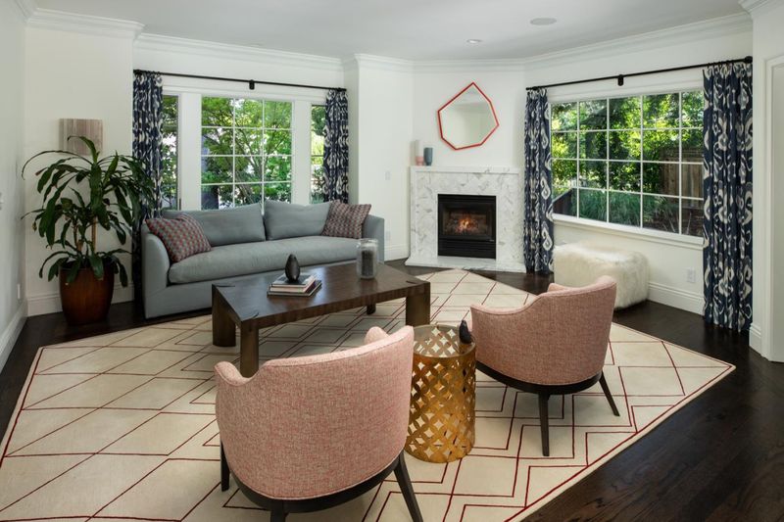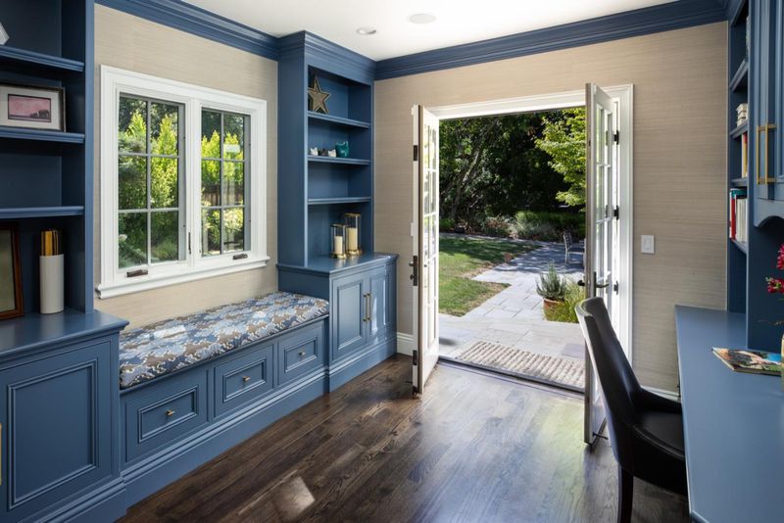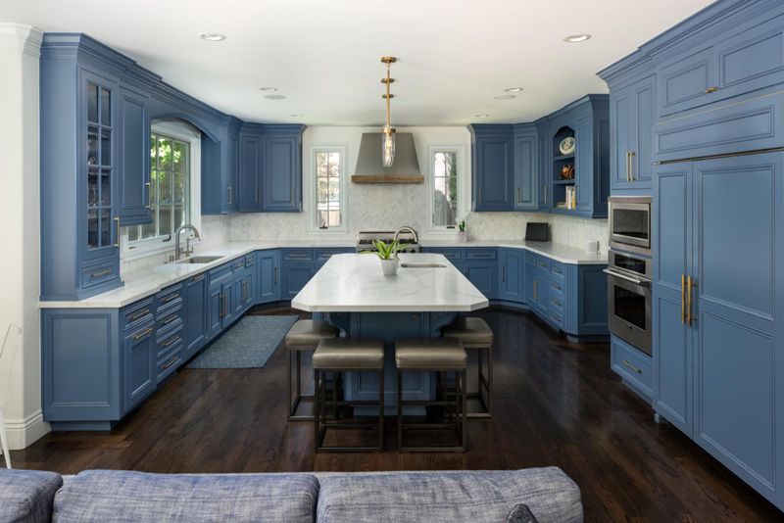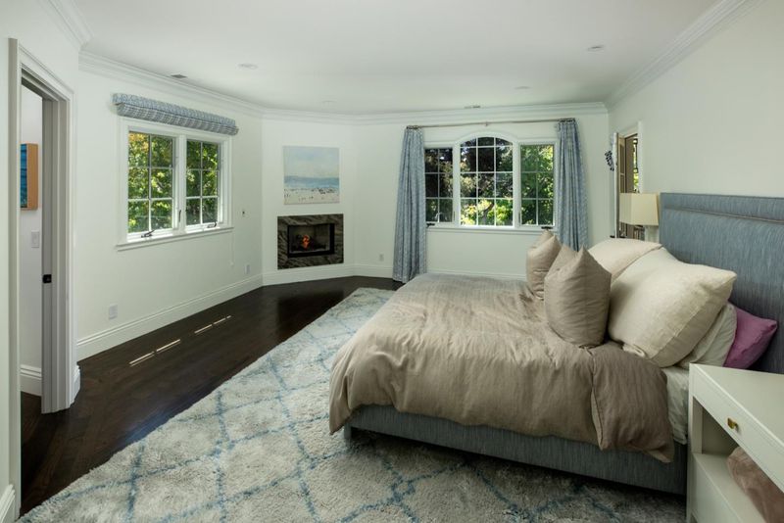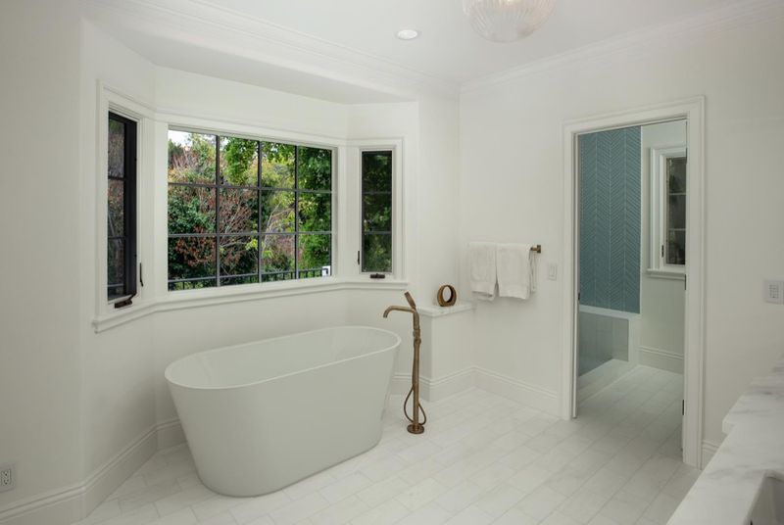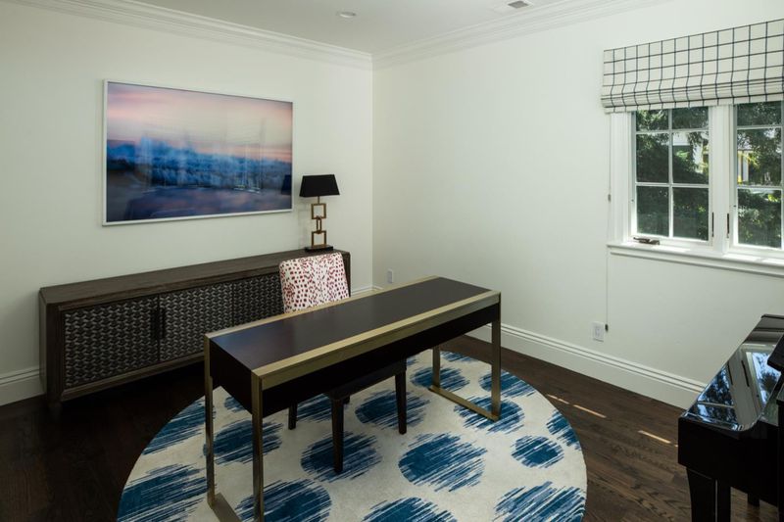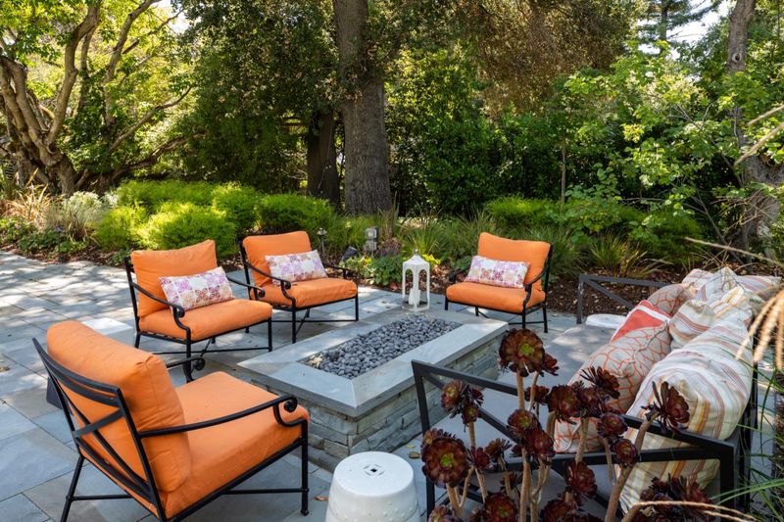
$7,950,000
5,256
SQ FT
$1,513
SQ/FT
1715 Bay Laurel Drive
@ Brandon - 303 - Central Menlo, Menlo Park
- 5 Bed
- 5 (4/1) Bath
- 2 Park
- 5,256 sqft
- MENLO PARK
-

Beautiful custom built home on a premier cul-de-sac in prime West Menlo Park, this elegant home blends timeless design with modern luxury. A two-story foyer introduces light-filled interiors with hardwood floors throughout. The living room has a gas fireplace and the adjacent dedicated office has exterior entry. Spacious formal dining room with doors to the lush rear yard. Remodeled kitchen with custom cabinetry, quartz counters, chevron marble backsplash, and top-of-the-line appliances, including Sub-Zero side by side refrigerator and additional frig drawers, opening to a spacious family room with fireplace and French doors for seamless indoor/outdoor living. Upstairs includes a luxurious primary suite, fireplace, sitting area, balcony, couture closet, and stunning new bath with free standing tub and Toto Washlet. Two additional bedroom suites and a dedicated office or potential for 4th upstairs bedroom. The lower level offers a recreation room, fitness studio, bedroom, and guest suite with Murphy bed and patio access. The huge private backyard oasis features a spa, barbecue center, fire pit, bluestone patio, perimeter trees, raised vegetable beds, and creekside setting. Additional features: solar, slate roof, copper gutters, security, sound, and excellent Menlo Park schools.
- Days on Market
- 1 day
- Current Status
- Active
- Original Price
- $7,950,000
- List Price
- $7,950,000
- On Market Date
- Oct 6, 2025
- Property Type
- Single Family Home
- Area
- 303 - Central Menlo
- Zip Code
- 94025
- MLS ID
- ML82023915
- APN
- 071-203-020
- Year Built
- 2007
- Stories in Building
- 2
- Possession
- Unavailable
- Data Source
- MLSL
- Origin MLS System
- MLSListings, Inc.
Oak Knoll Elementary School
Public K-5 Elementary
Students: 651 Distance: 0.4mi
Stanford Online High School
Private 7-12 Nonprofit
Students: 650 Distance: 0.5mi
Hillview Middle School
Public 6-8 Middle
Students: 972 Distance: 0.6mi
Esther B. Clark School
Private 2-10 Combined Elementary And Secondary, Nonprofit
Students: 82 Distance: 0.6mi
Sand Hill School at Children's Health Council
Private K-4, 6-8 Coed
Students: NA Distance: 0.6mi
Packard Children's Hospital/Stanford
Public K-12 Alternative
Students: 23 Distance: 0.7mi
- Bed
- 5
- Bath
- 5 (4/1)
- Parking
- 2
- Attached Garage
- SQ FT
- 5,256
- SQ FT Source
- Unavailable
- Lot SQ FT
- 11,932.0
- Lot Acres
- 0.273921 Acres
- Cooling
- Central AC
- Dining Room
- Formal Dining Room
- Disclosures
- Natural Hazard Disclosure
- Family Room
- Kitchen / Family Room Combo
- Foundation
- Concrete Slab
- Fire Place
- Family Room, Living Room, Primary Bedroom
- Heating
- Forced Air
- Laundry
- Washer / Dryer
- Fee
- Unavailable
MLS and other Information regarding properties for sale as shown in Theo have been obtained from various sources such as sellers, public records, agents and other third parties. This information may relate to the condition of the property, permitted or unpermitted uses, zoning, square footage, lot size/acreage or other matters affecting value or desirability. Unless otherwise indicated in writing, neither brokers, agents nor Theo have verified, or will verify, such information. If any such information is important to buyer in determining whether to buy, the price to pay or intended use of the property, buyer is urged to conduct their own investigation with qualified professionals, satisfy themselves with respect to that information, and to rely solely on the results of that investigation.
School data provided by GreatSchools. School service boundaries are intended to be used as reference only. To verify enrollment eligibility for a property, contact the school directly.
