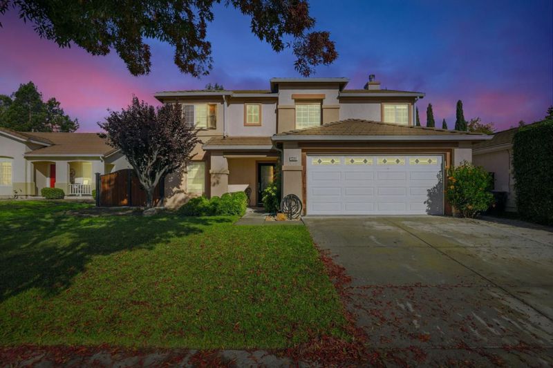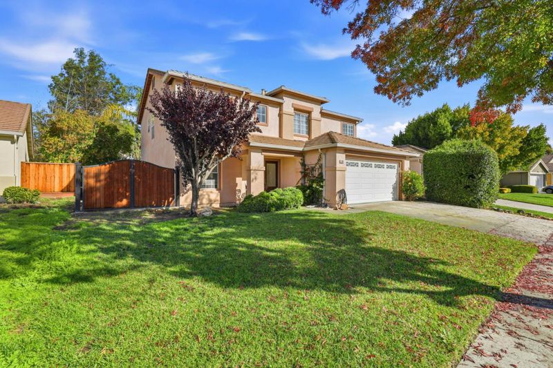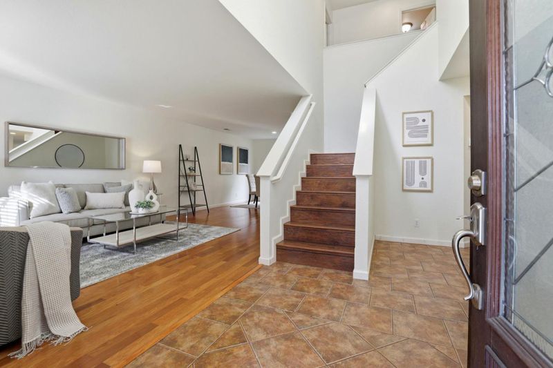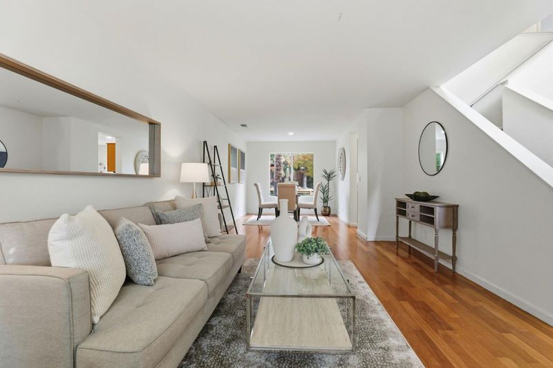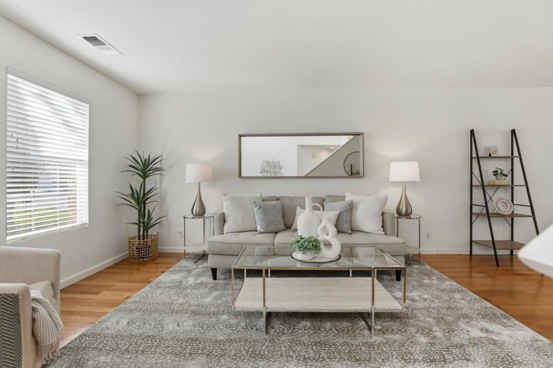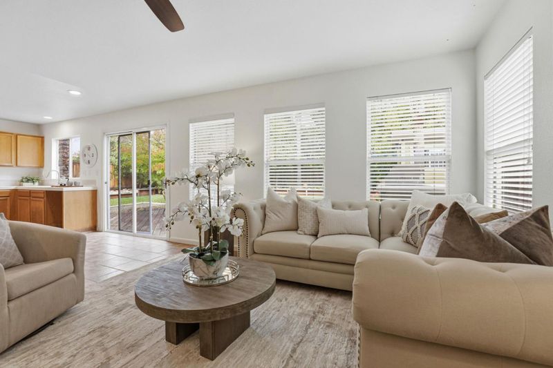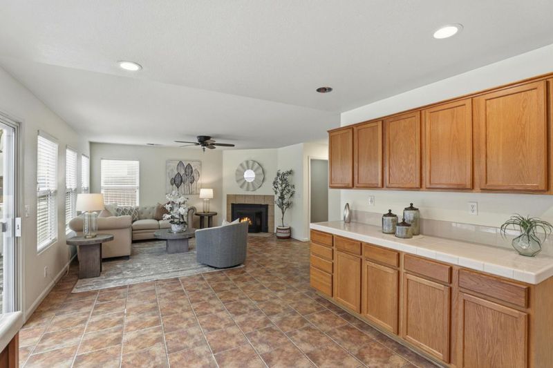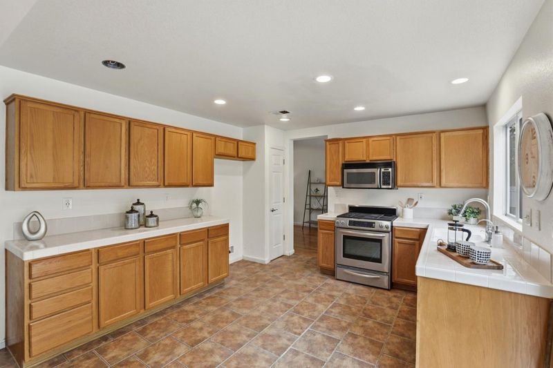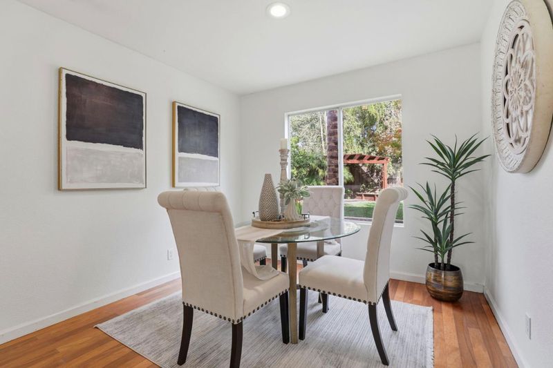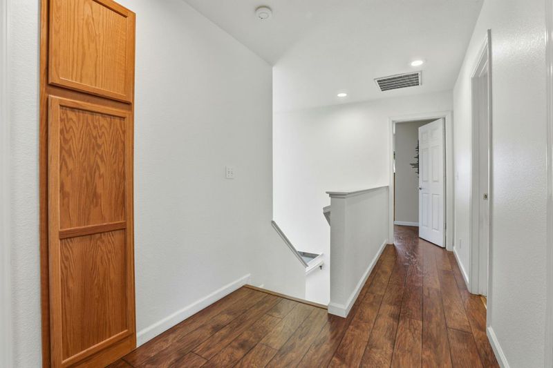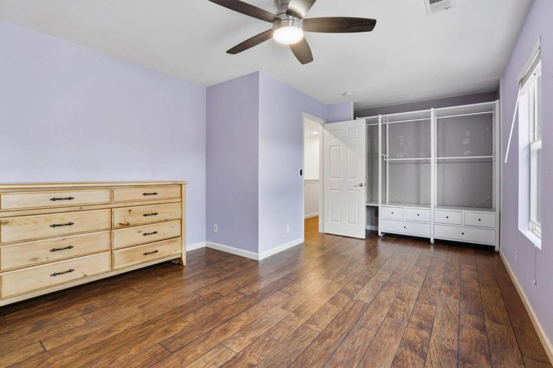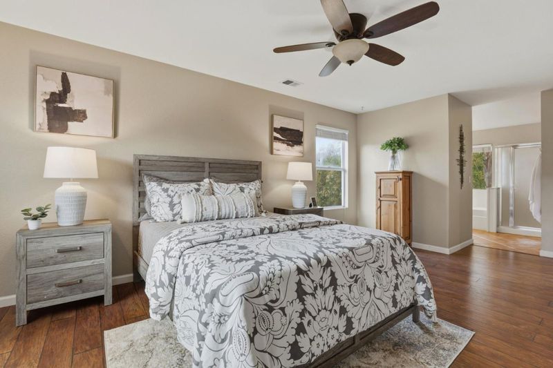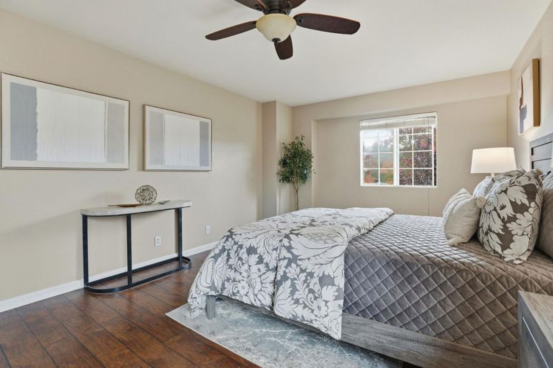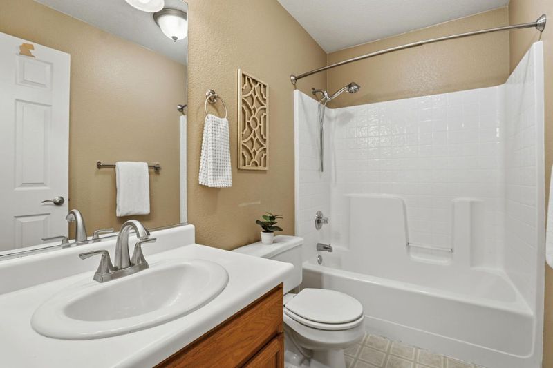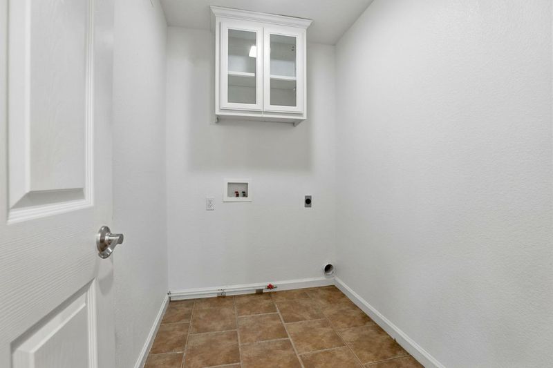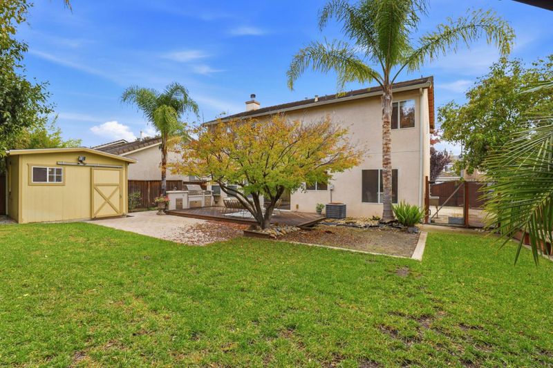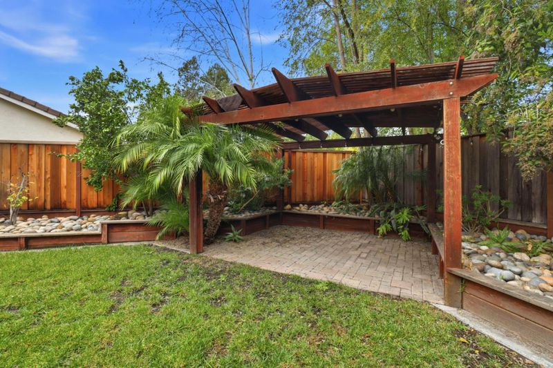
$1,150,000
2,117
SQ FT
$543
SQ/FT
1341 Briarberry Lane
@ Pheasant Drive - 1 - Morgan Hill / Gilroy / San Martin, Gilroy
- 4 Bed
- 3 (2/1) Bath
- 2 Park
- 2,117 sqft
- Gilroy
-

-
Sat Nov 22, 1:00 pm - 4:00 pm
Come view this spacious 4 bedroom home with a large backyard and no HOA
-
Sun Nov 23, 1:00 pm - 4:00 pm
Come view this spacious 4 bedroom home with a large backyard and no HOA
This beautifully maintained single-family home is set in one of Gilroy's most desirable neighborhoods and has no HOA! A bright and inviting entryway with soaring ceilings immediately sets the tone for the warmth found throughout the home. The open-concept kitchen and family room creates the perfect space for everyday living, which opens directly to the expansive backyard. The outdoor space is ideal for entertaining & perfect for hosting summer dinners or enjoying quiet evenings outdoors. The large deck connects to an outdoor kitchen featuring a sink, counter space, and a built-in BBQ, allowing you to stay part of the gathering while preparing your meal. The pergola provides an intimate setting in the backyard for a quiet meal or relaxing, and a convenient storage shed offers plenty of space to store your outdoor tools and gardening supplies. RV parking or boat storage is secure with a large gate and concrete pad. Upstairs, the spacious primary suite offers a relaxing retreat with a large soaking tub and generous walk-in closet. The additional bedrooms are well-sized, suitable for family, guests, or a home office. Located close to shopping, dining, and major commuting routes, this home offers the perfect blend of comfort, convenience, and an exceptional Gilroy location.
- Days on Market
- 3 days
- Current Status
- Active
- Original Price
- $1,150,000
- List Price
- $1,150,000
- On Market Date
- Nov 19, 2025
- Property Type
- Single Family Home
- Area
- 1 - Morgan Hill / Gilroy / San Martin
- Zip Code
- 95020
- MLS ID
- ML82027790
- APN
- 783-50-101
- Year Built
- 1998
- Stories in Building
- 2
- Possession
- Unavailable
- Data Source
- MLSL
- Origin MLS System
- MLSListings, Inc.
Luigi Aprea Elementary School
Public K-5 Elementary
Students: 628 Distance: 0.2mi
Pacific Point Christian Schools
Private PK-12 Elementary, Religious, Core Knowledge
Students: 370 Distance: 0.4mi
Mt. Madonna High School
Public 9-12 Continuation
Students: 201 Distance: 0.7mi
Christopher High School
Public 9-12
Students: 1629 Distance: 0.8mi
Rod Kelley Elementary School
Public K-5 Elementary
Students: 756 Distance: 0.9mi
Antonio Del Buono Elementary School
Public K-5 Elementary
Students: 453 Distance: 1.0mi
- Bed
- 4
- Bath
- 3 (2/1)
- Half on Ground Floor, Primary - Oversized Tub
- Parking
- 2
- Attached Garage
- SQ FT
- 2,117
- SQ FT Source
- Unavailable
- Lot SQ FT
- 6,296.0
- Lot Acres
- 0.144536 Acres
- Kitchen
- Microwave, Oven Range - Gas
- Cooling
- Central AC
- Dining Room
- Dining Area in Living Room, Dining Area
- Disclosures
- Natural Hazard Disclosure
- Family Room
- Kitchen / Family Room Combo
- Flooring
- Laminate, Tile, Wood, Travertine
- Foundation
- Concrete Slab
- Fire Place
- Family Room, Insert, Pellet Stove
- Heating
- Stove - Pellet, Central Forced Air
- Laundry
- Gas Hookup, In Utility Room
- Fee
- Unavailable
MLS and other Information regarding properties for sale as shown in Theo have been obtained from various sources such as sellers, public records, agents and other third parties. This information may relate to the condition of the property, permitted or unpermitted uses, zoning, square footage, lot size/acreage or other matters affecting value or desirability. Unless otherwise indicated in writing, neither brokers, agents nor Theo have verified, or will verify, such information. If any such information is important to buyer in determining whether to buy, the price to pay or intended use of the property, buyer is urged to conduct their own investigation with qualified professionals, satisfy themselves with respect to that information, and to rely solely on the results of that investigation.
School data provided by GreatSchools. School service boundaries are intended to be used as reference only. To verify enrollment eligibility for a property, contact the school directly.
