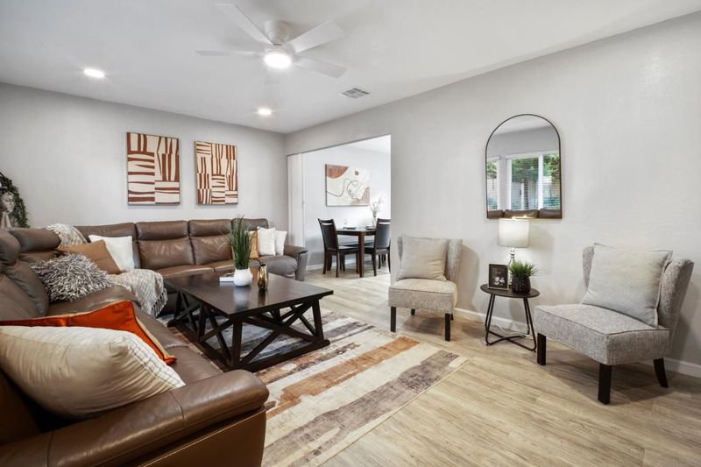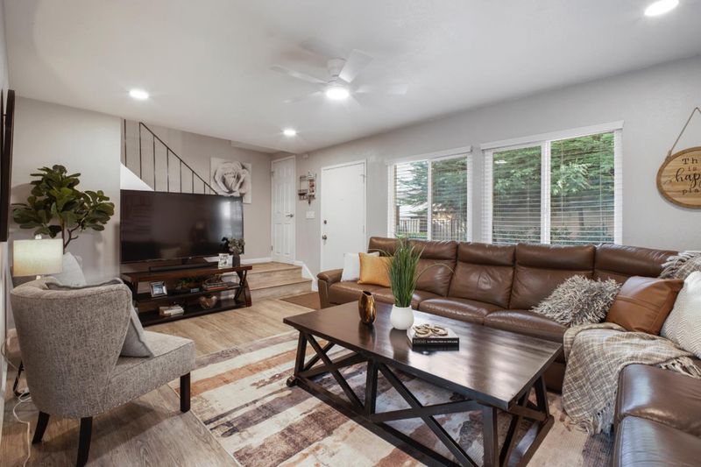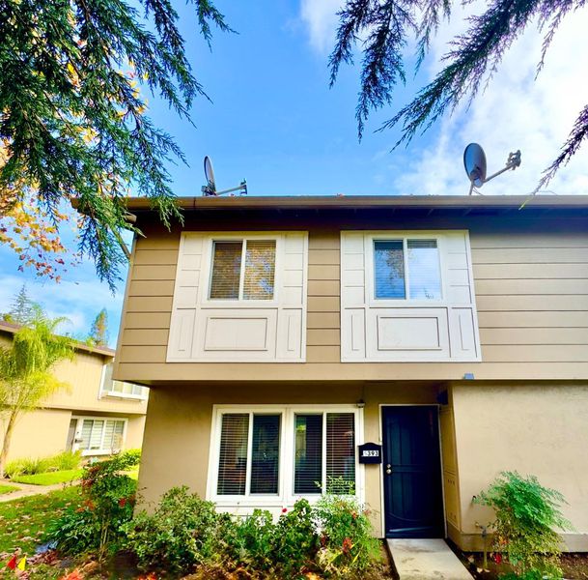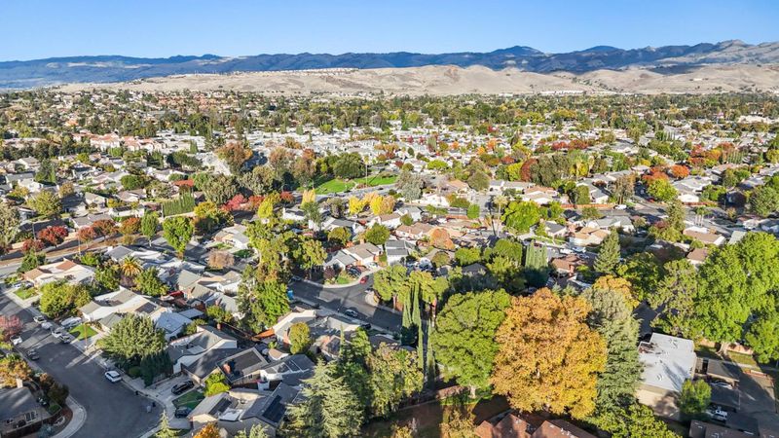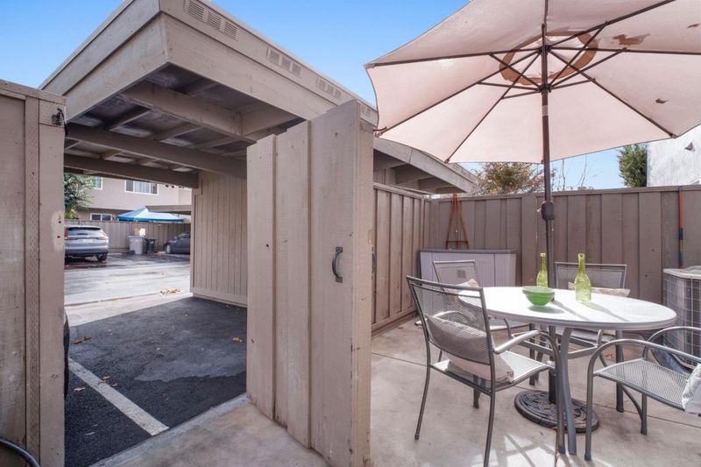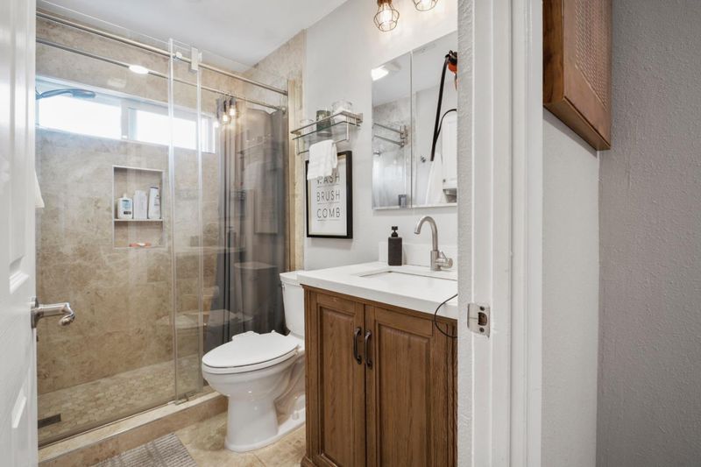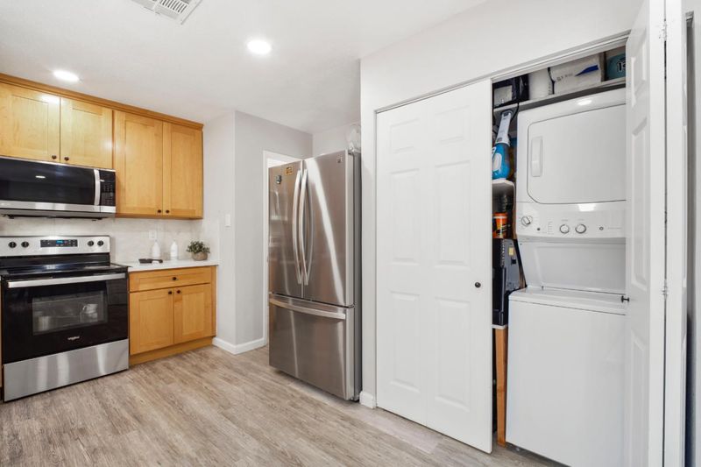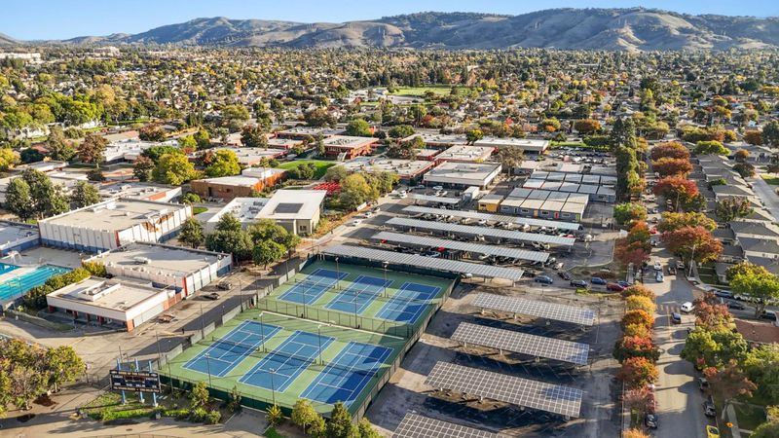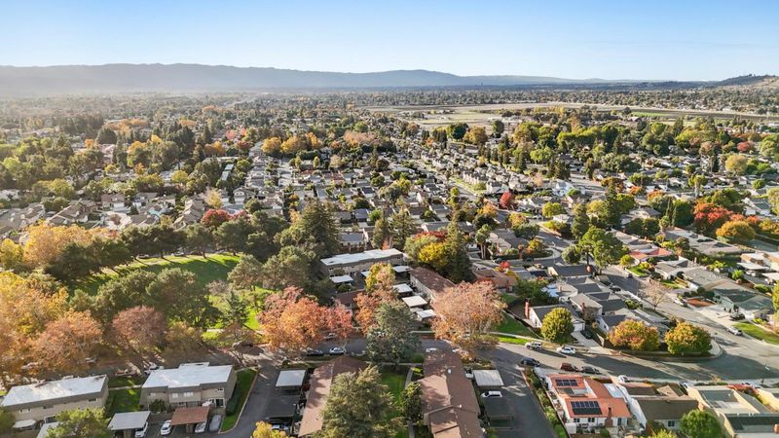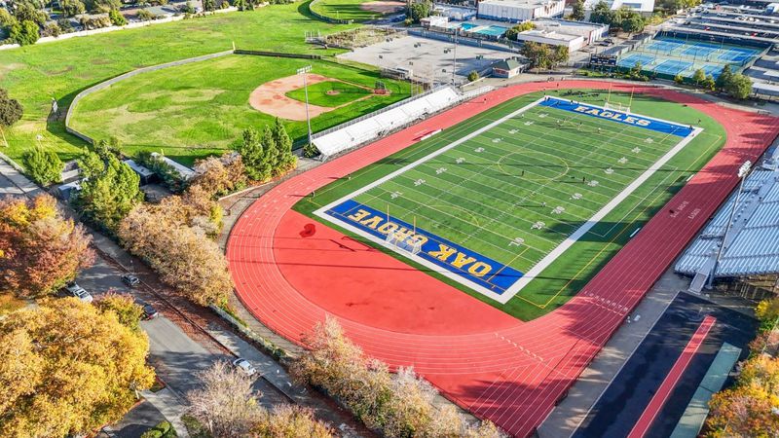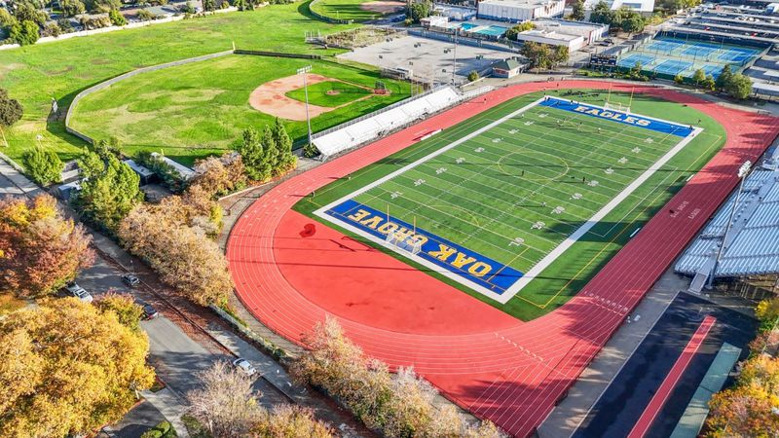
$784,888
1,156
SQ FT
$679
SQ/FT
5393 Palm Grove Court
@ Eagles Lane and Hayes Ave - 12 - Blossom Valley, San Jose
- 3 Bed
- 2 (1/1) Bath
- 2 Park
- 1,156 sqft
- SAN JOSE
-

-
Sun Nov 23, 1:00 pm - 4:00 pm
Cozy Corner Unit Town Home
Welcome to this beautifully remodeled 3-bed, 1.5-bath END UNIT TOWNHOME offering exceptional privacy and modern comfort in a quiet San Jose community. The home features stylish upgrades throughoutdouble-pane windows, quartz countertops, stainless-steel appliances, refreshed bathrooms with marble-inspired finishes, recessed lighting, and durable water-resistant flooring. Fresh interior paint, updated hardware, and smooth ceilings add an elevated, move-in-ready feel. The bright, open layout includes a convenient indoor laundry space designed for a stackable washer/dryer and excellent storage throughout. Enjoy a generous private patio, perfect for entertaining, gardening, or relaxing. Direct access to Two dedicated parking spaces and a separate storage unit off the carport adds everyday convenience. This peaceful end-unit is ideally positioned near community greenbelts, playgrounds, shopping, dining, and major commuter routes. A rare blend of privacy, modern updates, and prime convenienceyour next home is ready to enjoy! Residents love the well-kept community grounds, nearby hiking trails, and quick access to Westfield Oakridge, Costco, Light Rail, and Hwy 85/87. The area offers excellent walkability, family-friendly parks, and a calm neighborhood, A Must See ...
- Days on Market
- 4 days
- Current Status
- Active
- Original Price
- $784,888
- List Price
- $784,888
- On Market Date
- Nov 19, 2025
- Property Type
- Townhouse
- Area
- 12 - Blossom Valley
- Zip Code
- 95123
- MLS ID
- ML82027681
- APN
- 690-14-049
- Year Built
- 1970
- Stories in Building
- 2
- Possession
- COE
- Data Source
- MLSL
- Origin MLS System
- MLSListings, Inc.
Summit Public School: Tahoma
Charter 9-12 Coed
Students: 379 Distance: 0.3mi
Oak Grove High School
Public 9-12 Secondary
Students: 1766 Distance: 0.4mi
Hayes Elementary School
Public K-6 Elementary
Students: 592 Distance: 0.4mi
Miner (George) Elementary School
Public K-6 Elementary
Students: 437 Distance: 0.5mi
Del Roble Elementary School
Public K-6 Elementary
Students: 556 Distance: 0.8mi
Davis (Caroline) Intermediate School
Public 7-8 Middle
Students: 596 Distance: 0.9mi
- Bed
- 3
- Bath
- 2 (1/1)
- Half on Ground Floor, Updated Bath
- Parking
- 2
- Carport
- SQ FT
- 1,156
- SQ FT Source
- Unavailable
- Kitchen
- Countertop - Quartz, Dishwasher, Exhaust Fan, Garbage Disposal, Hood Over Range, Microwave, Oven Range, Pantry, Refrigerator
- Cooling
- Ceiling Fan, Central AC
- Dining Room
- Dining Area, Eat in Kitchen
- Disclosures
- Natural Hazard Disclosure, NHDS Report
- Family Room
- Kitchen / Family Room Combo
- Flooring
- Laminate
- Foundation
- Concrete Slab
- Fire Place
- Other
- Heating
- Central Forced Air
- Laundry
- Inside, Washer / Dryer
- Views
- City Lights, Neighborhood
- Possession
- COE
- * Fee
- $612
- Name
- OAK GROVE GARDEN HOA
- Phone
- (800) 843-3351
- *Fee includes
- Common Area Gas, Exterior Painting, Insurance - Liability, Landscaping / Gardening, Maintenance - Common Area, Maintenance - Exterior, Roof, and Water
MLS and other Information regarding properties for sale as shown in Theo have been obtained from various sources such as sellers, public records, agents and other third parties. This information may relate to the condition of the property, permitted or unpermitted uses, zoning, square footage, lot size/acreage or other matters affecting value or desirability. Unless otherwise indicated in writing, neither brokers, agents nor Theo have verified, or will verify, such information. If any such information is important to buyer in determining whether to buy, the price to pay or intended use of the property, buyer is urged to conduct their own investigation with qualified professionals, satisfy themselves with respect to that information, and to rely solely on the results of that investigation.
School data provided by GreatSchools. School service boundaries are intended to be used as reference only. To verify enrollment eligibility for a property, contact the school directly.
