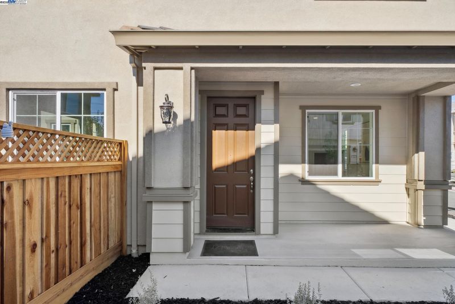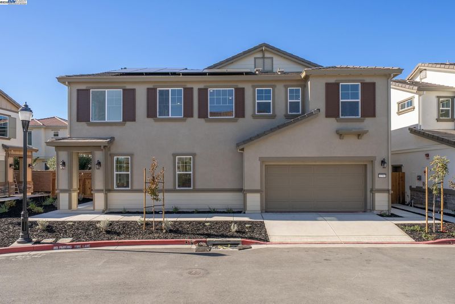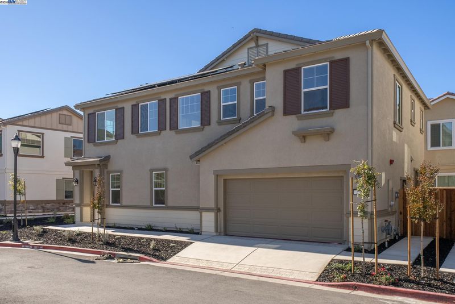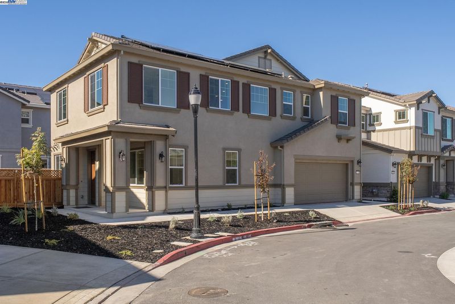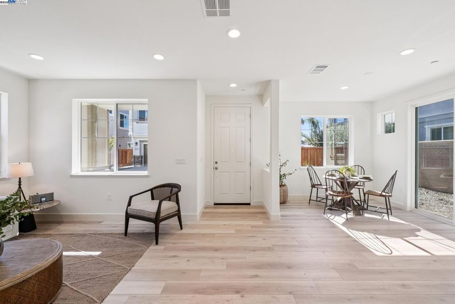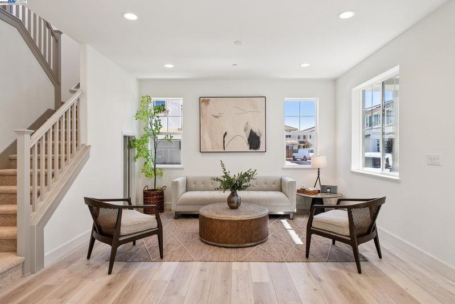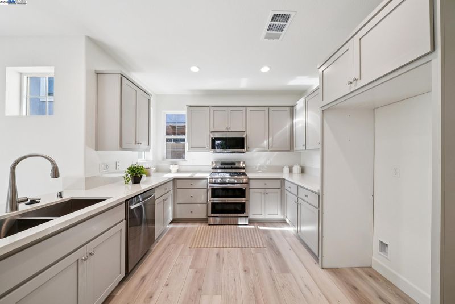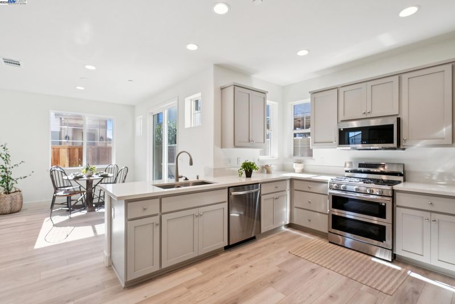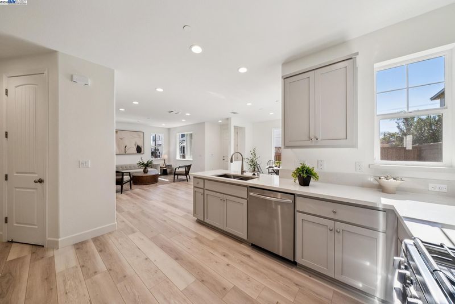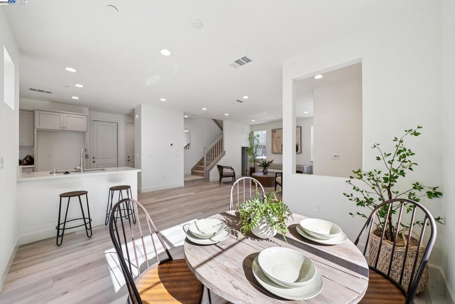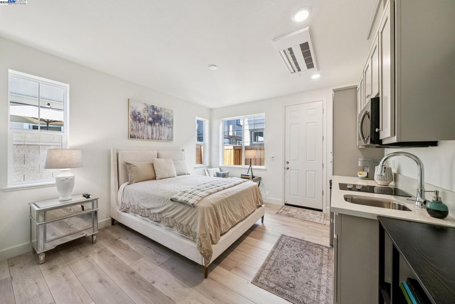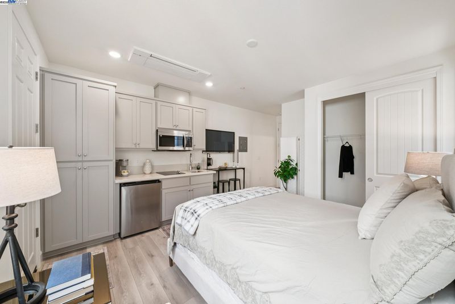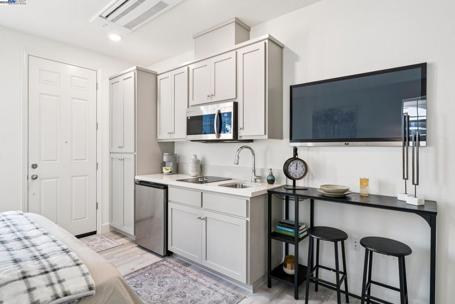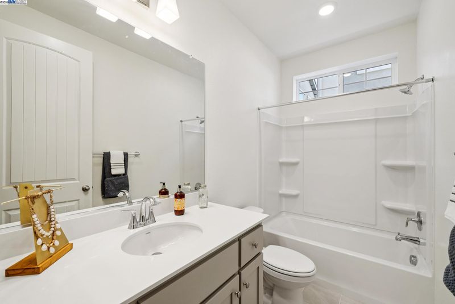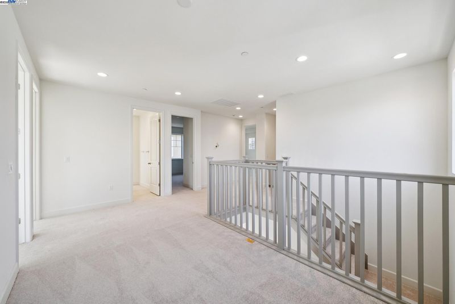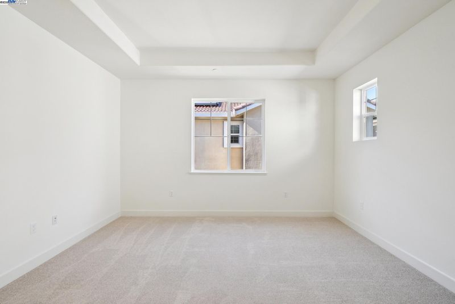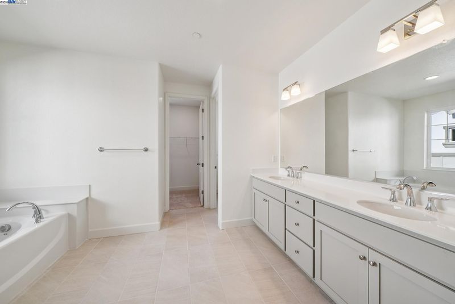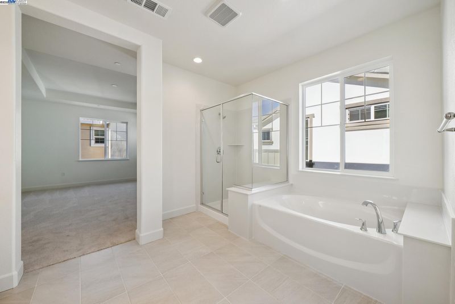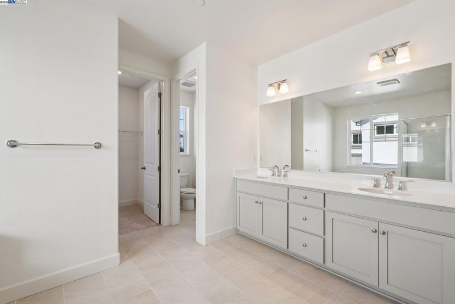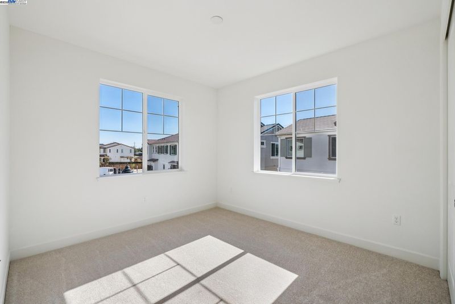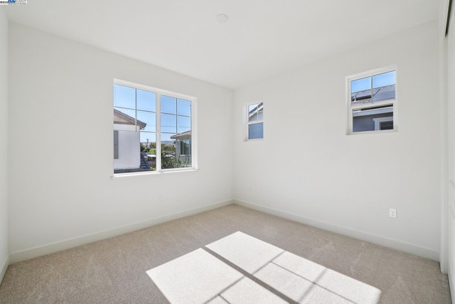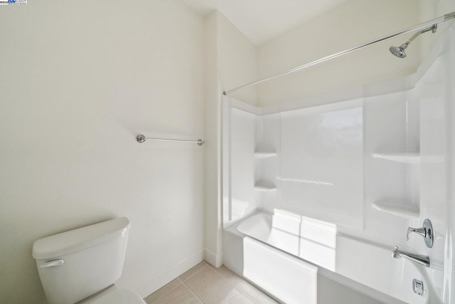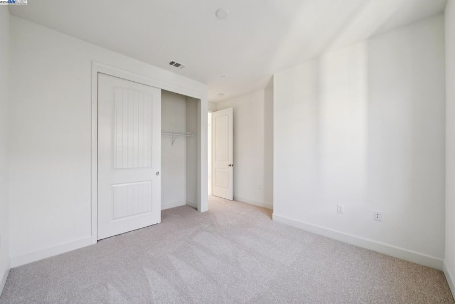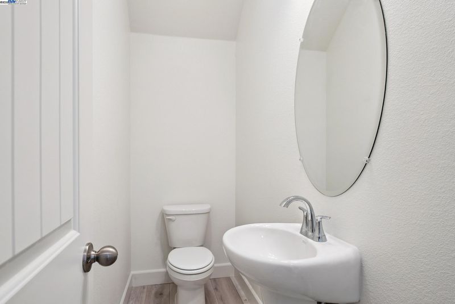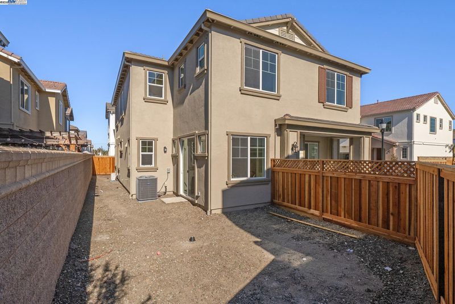
$749,000
2,487
SQ FT
$301
SQ/FT
270 Mindy Way
@ Central Ave - Central, Pittsburg
- 5 Bed
- 3.5 (3/1) Bath
- 2 Park
- 2,487 sqft
- Pittsburg
-

-
Sat Nov 22, 10:00 am - 4:00 pm
Come see our private community with 4 beautiful floor plan to tour
-
Sun Nov 23, 10:00 am - 4:00 pm
Come see our private community with 4 beautiful floor plan to tour
-
Sat Nov 29, 10:00 am - 4:00 pm
Come see our private community with 4 beautiful floor plan to tour
-
Sun Nov 30, 10:00 am - 4:00 pm
Come see our private community with 4 beautiful floor plan to tour
-
Fri Dec 5, 10:00 am - 4:00 pm
Come see our private community with 4 beautiful floor plan to tour
Discover exceptional new construction in a private tucked away location! This Plan is our Baxer Baxter floor plan - a spacious 5 bed, 3.5 bath home offering 2,487 sq ft of stylish living space. This beautifully designed home features a downstairs Junior ADU studio with its own private entrance, bedroom, full bathroom, kitchenette, separate HVAC, and laundry area which is perfect for guests, rental income, or multi-generational living. Upstairs, the primary suite offers a private retreat with spa-like bath and generous walk-in closet. Thoughtful upgrades and Solar have been included in this home-Don't miss out! These homes offer the perfect blend of suburban charm and urban convenience. Situated less than one mile from both the BART station and Highway 4, and with easy access to Interstate 680, Liberty II provides unparalleled connectivity for seamless commutes throughout the Bay Area. Positioned between Concord, Clayton, and Antioch, Pittsburg combines a rich history, a diverse community, and a prime location, making this neighborhood an ideal choice for buyers seeking convenience, accessibility, and a welcoming lifestyle.
- Current Status
- New
- Original Price
- $749,000
- List Price
- $749,000
- On Market Date
- Nov 21, 2025
- Property Type
- Detached
- D/N/S
- Central
- Zip Code
- 94565
- MLS ID
- 41117962
- APN
- 086151061
- Year Built
- 2025
- Stories in Building
- 2
- Possession
- Close Of Escrow
- Data Source
- MAXEBRDI
- Origin MLS System
- BAY EAST
Pittsburg Senior High School
Public 9-12 Secondary
Students: 3573 Distance: 0.3mi
Pittsburg Adult Education Center
Public n/a Adult Education
Students: NA Distance: 0.3mi
Marina Vista Elementary School
Public K-5 Elementary
Students: 649 Distance: 0.4mi
St. Peter Martyr Elementary School
Private K-8 Elementary, Religious, Coed
Students: 216 Distance: 0.8mi
Spectrum Center - Delta
Private 11-12 Special Education, Combined Elementary And Secondary, Coed
Students: 70 Distance: 0.8mi
Parkside Elementary School
Public K-5 Elementary
Students: 646 Distance: 0.9mi
- Bed
- 5
- Bath
- 3.5 (3/1)
- Parking
- 2
- Attached, Parking Lot, Garage Faces Front, Garage Door Opener, Side By Side
- SQ FT
- 2,487
- SQ FT Source
- Builder
- Lot SQ FT
- 3,288.0
- Lot Acres
- 0.075 Acres
- Pool Info
- None
- Kitchen
- Dishwasher, Microwave, Electric Water Heater, ENERGY STAR Qualified Appliances, Insulated Water Heater, Stone Counters, Updated Kitchen
- Cooling
- Central Air, ENERGY STAR Qualified Equipment
- Disclosures
- Disclosure Package Avail
- Entry Level
- Exterior Details
- Unit Faces Street, Back Yard, Dog Run, Low Maintenance
- Flooring
- Laminate, Tile, Carpet
- Foundation
- Fire Place
- None
- Heating
- Zoned, MultiUnits
- Laundry
- 220 Volt Outlet, Laundry Room, In Unit, Cabinets
- Upper Level
- 4 Bedrooms, 2.5 Baths, Primary Bedrm Suite - 1, Laundry Facility, Loft
- Main Level
- 1 Bedroom, 1 Bath, Laundry Facility, Main Entry
- Possession
- Close Of Escrow
- Architectural Style
- Contemporary
- Non-Master Bathroom Includes
- Shower Over Tub, Tub, Double Vanity, Fiberglass
- Construction Status
- New Construction
- Additional Miscellaneous Features
- Unit Faces Street, Back Yard, Dog Run, Low Maintenance
- Location
- Back Yard, Fire Hydrant(s), Front Yard, Paved, Street Light(s)
- Pets
- Yes
- Roof
- Cement, Composition
- Fee
- $162
MLS and other Information regarding properties for sale as shown in Theo have been obtained from various sources such as sellers, public records, agents and other third parties. This information may relate to the condition of the property, permitted or unpermitted uses, zoning, square footage, lot size/acreage or other matters affecting value or desirability. Unless otherwise indicated in writing, neither brokers, agents nor Theo have verified, or will verify, such information. If any such information is important to buyer in determining whether to buy, the price to pay or intended use of the property, buyer is urged to conduct their own investigation with qualified professionals, satisfy themselves with respect to that information, and to rely solely on the results of that investigation.
School data provided by GreatSchools. School service boundaries are intended to be used as reference only. To verify enrollment eligibility for a property, contact the school directly.
