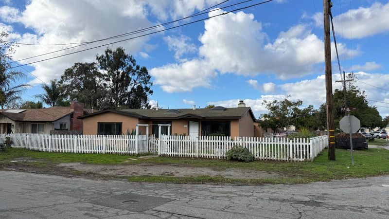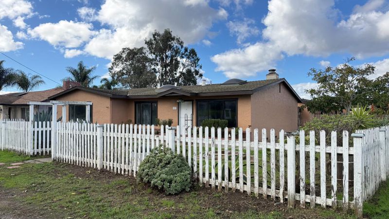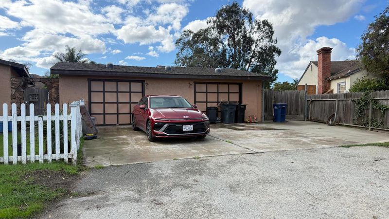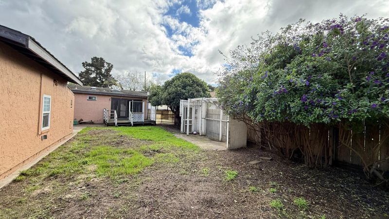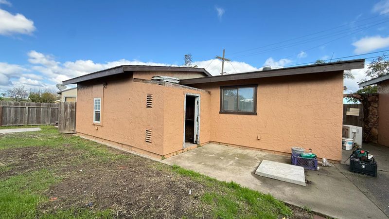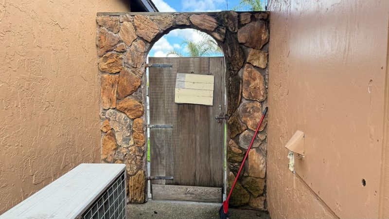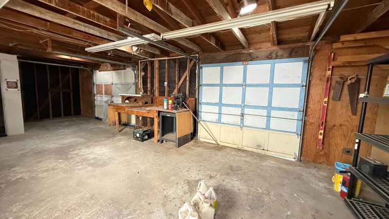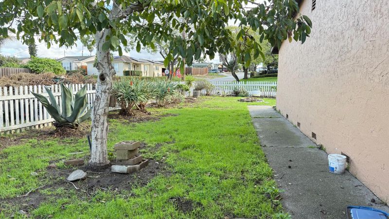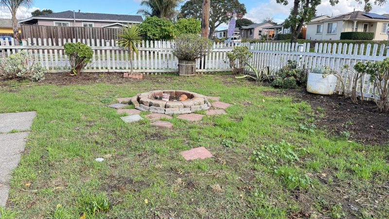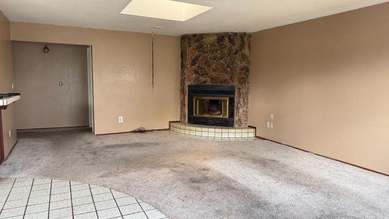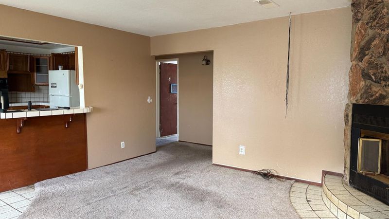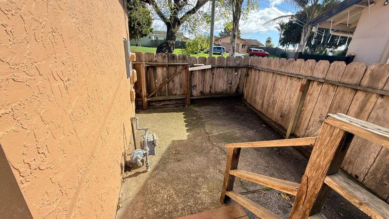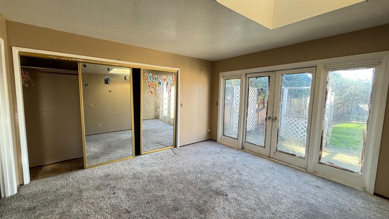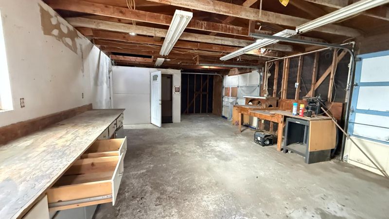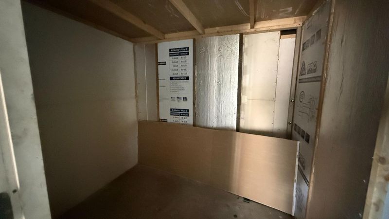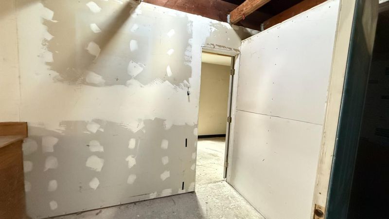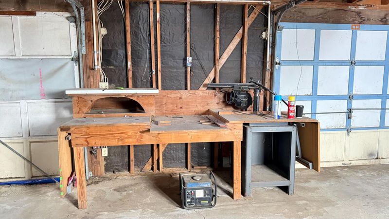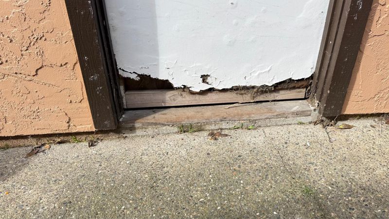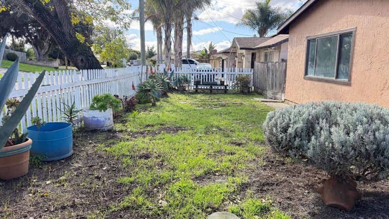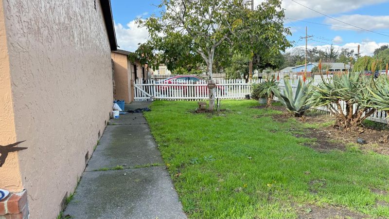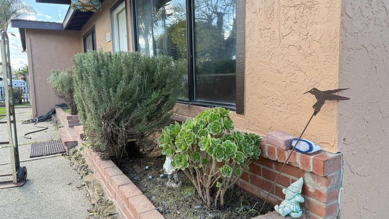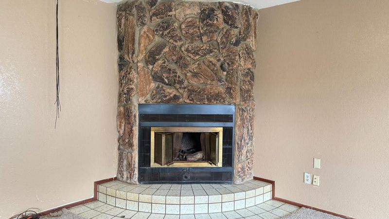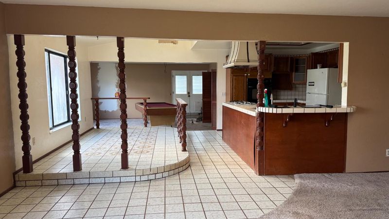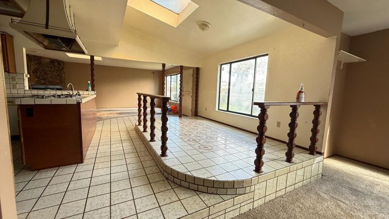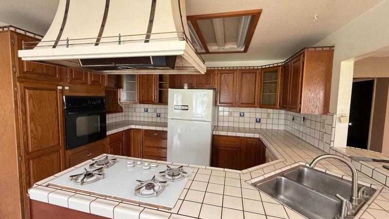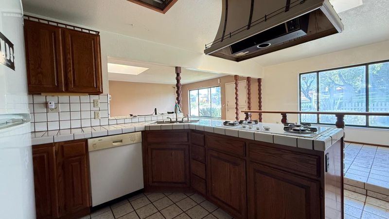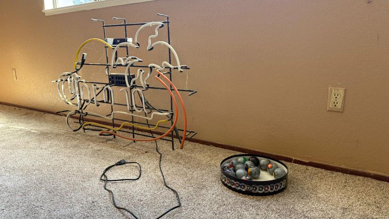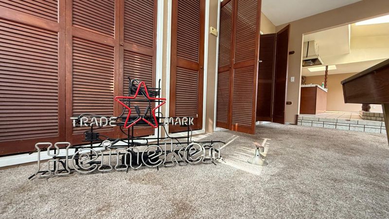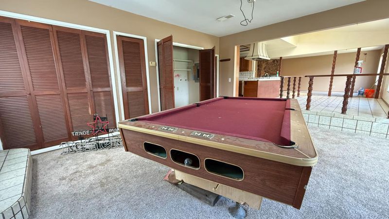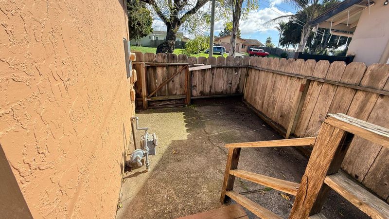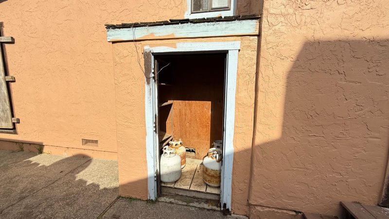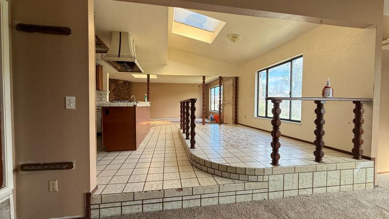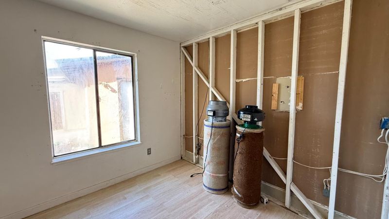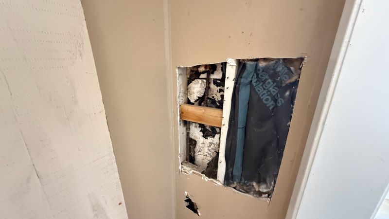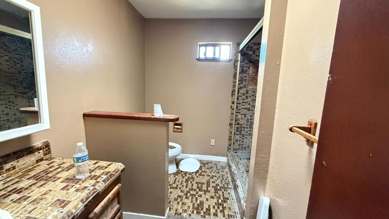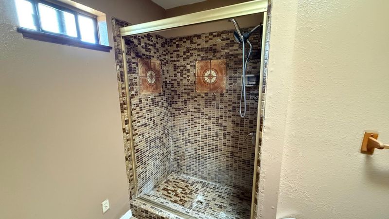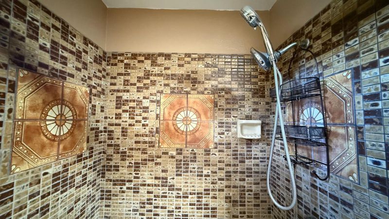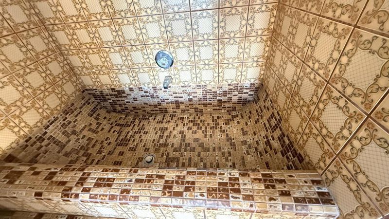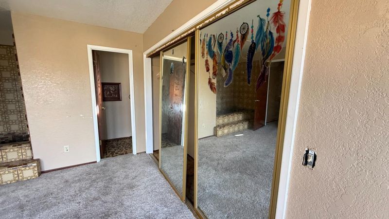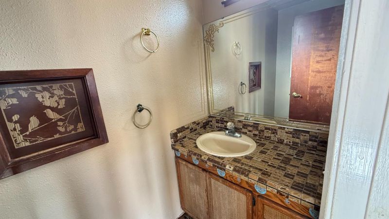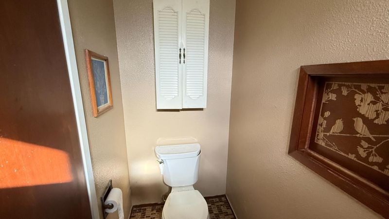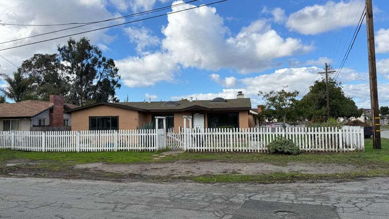
$750,000
1,696
SQ FT
$442
SQ/FT
271 Paul Avenue
@ Newlyn - 60 - Northgate/Sherwood Gardens, Santa Rita, Salinas
- 3 Bed
- 2 Bath
- 3 Park
- 1,696 sqft
- SALINAS
-

Welcome to this charming 3-bedroom, 2-bathroom single-family home nestled in the peaceful Bolsa Knolls neighborhood of Salinas. Built in 1957, this unique residence offers 1,696 square feet of comfortable living space on a generous 8,460 square foot lot, providing ample room for outdoor activities, gardening, or future expansion possibilities. Located in one of Salinas' most desirable communities, this home combines rural charm with suburban convenience. This established home presents an outstanding opportunity for buyers seeking value, space, and quality of life in a thriving Monterey County community. Come and discover the potential of this home! A true fixer upper and perfect for anyone ready to roll up their sleave and create a dream home from the ground up. Whether you're an investor looking for your next renovation project or a homeowner eager to build equity through improvements, this property has incredible potential.
- Days on Market
- 4 days
- Current Status
- Active
- Original Price
- $750,000
- List Price
- $750,000
- On Market Date
- Nov 19, 2025
- Property Type
- Single Family Home
- Area
- 60 - Northgate/Sherwood Gardens, Santa Rita
- Zip Code
- 93906
- MLS ID
- ML82027965
- APN
- 113-172-016-000
- Year Built
- 1957
- Stories in Building
- 1
- Possession
- COE
- Data Source
- MLSL
- Origin MLS System
- MLSListings, Inc.
La Joya Elementary School
Public K-5 Elementary
Students: 564 Distance: 0.3mi
Macias Homeschool
Private K-12
Students: 8 Distance: 0.3mi
Gavilan View Middle School
Public 6-8 Middle
Students: 667 Distance: 0.3mi
Bolsa Knolls Middle School
Public 6-8
Students: 656 Distance: 0.5mi
Anthem Christian School
Private PK-8 Elementary, Religious, Coed
Students: 105 Distance: 0.6mi
Formerly Pacific Coast Christian Academy now Anthem Christian School
Private K-8 Religious, Nonprofit
Students: 60 Distance: 0.6mi
- Bed
- 3
- Bath
- 2
- Full on Ground Floor, Primary - Sunken Tub, Showers over Tubs - 2+, Tub
- Parking
- 3
- Detached Garage, On Street, Workshop in Garage
- SQ FT
- 1,696
- SQ FT Source
- Unavailable
- Lot SQ FT
- 8,460.0
- Lot Acres
- 0.194215 Acres
- Kitchen
- Cooktop - Gas, Oven Range - Built-In, Refrigerator
- Cooling
- None
- Dining Room
- Breakfast Bar, Dining Area
- Disclosures
- Natural Hazard Disclosure
- Family Room
- Separate Family Room
- Flooring
- Carpet, Tile
- Foundation
- Pillars / Posts / Piers
- Fire Place
- Living Room
- Heating
- Central Forced Air
- Laundry
- Electricity Hookup (110V), Gas Hookup
- Views
- None
- Possession
- COE
- Architectural Style
- Ranch
- Fee
- Unavailable
MLS and other Information regarding properties for sale as shown in Theo have been obtained from various sources such as sellers, public records, agents and other third parties. This information may relate to the condition of the property, permitted or unpermitted uses, zoning, square footage, lot size/acreage or other matters affecting value or desirability. Unless otherwise indicated in writing, neither brokers, agents nor Theo have verified, or will verify, such information. If any such information is important to buyer in determining whether to buy, the price to pay or intended use of the property, buyer is urged to conduct their own investigation with qualified professionals, satisfy themselves with respect to that information, and to rely solely on the results of that investigation.
School data provided by GreatSchools. School service boundaries are intended to be used as reference only. To verify enrollment eligibility for a property, contact the school directly.
