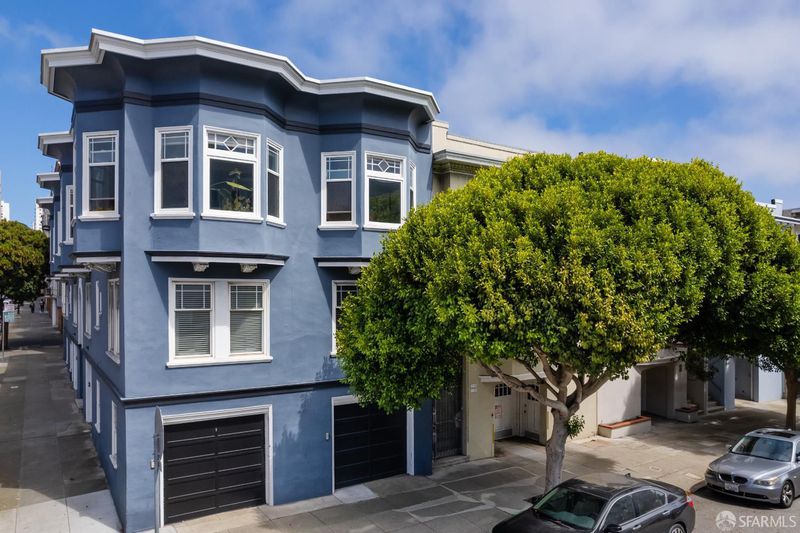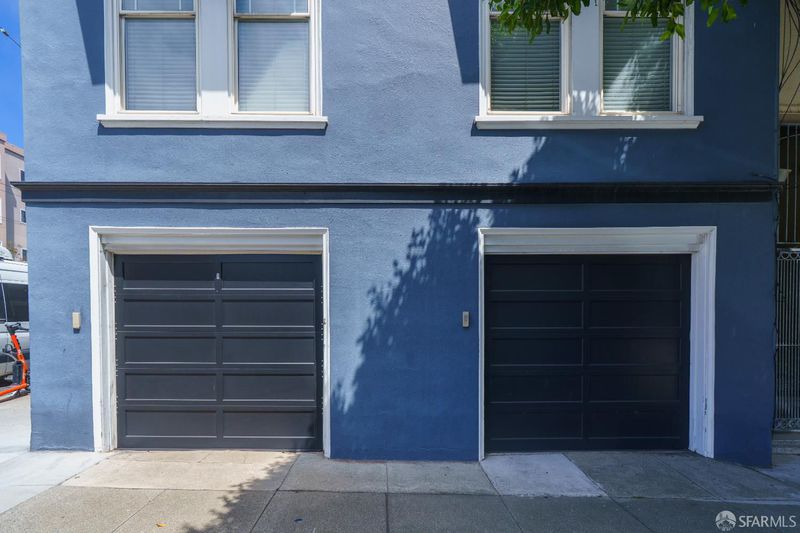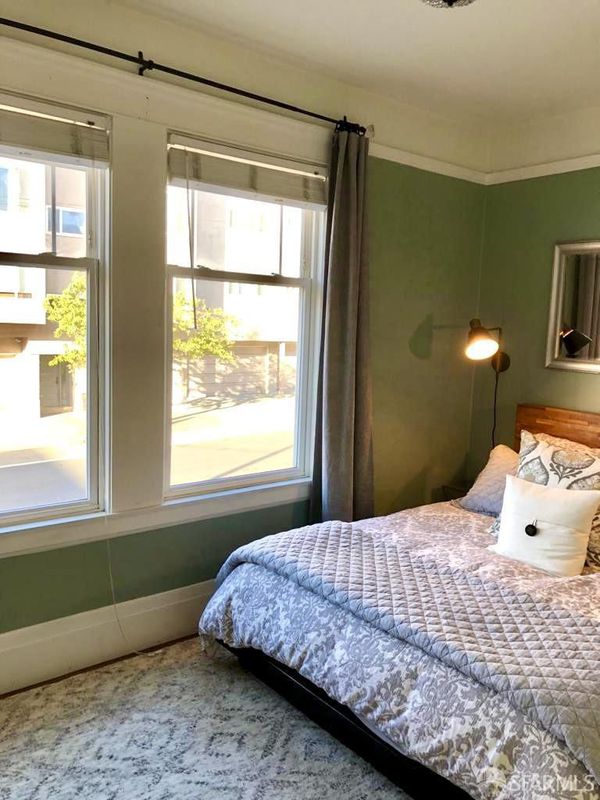
$1,150,000
875
SQ FT
$1,314
SQ/FT
1491 Chestnut St
@ Gough - 7 - Marina, San Francisco
- 1 Bed
- 1 Bath
- 1 Park
- 875 sqft
- San Francisco
-

Located in the highly desirable Marina neighborhood, this beautifully appointed residence offers a versatile layout and timeless architecture appeal. Currently configured as a spacious one-bedroom, the residence features a formal dining room with windows and a closet easily used as a second bedroom or home office. Classic period details include hardwood floors, soaring ceilings, and French doors that add charm and character throughout. The floorplan includes a well-maintained kitchen, full bathroom, and a separate living room, creating a natural flow for both everyday living and entertaining. In-unit laundry and a private one-car garage with extra storage add convenience and value. Enjoy low HOA dues and access to a shared rooftop deck with sweeping views of the Golden Gate Bridge and city skyline - an ideal setting for Fleet Week, sunsets, or relaxed outdoor gatherings. The building sits on bedrock in a quiet part of the Marina, just blocks from Moscone Park and steps from the dining, shopping, and nightlife of Chestnut, Union, and Polk Streets. 97 Walk Score.
- Days on Market
- 0 days
- Current Status
- Active
- Original Price
- $1,150,000
- List Price
- $1,150,000
- On Market Date
- Oct 6, 2025
- Property Type
- Condominium
- District
- 7 - Marina
- Zip Code
- 94123
- MLS ID
- 425078080
- APN
- 0497026
- Year Built
- 1923
- Stories in Building
- 0
- Number of Units
- 4
- Possession
- See Remarks
- Data Source
- SFAR
- Origin MLS System
Hergl
Private K-12 Special Education, Combined Elementary And Secondary, Coed
Students: 8 Distance: 0.1mi
Galileo High School
Public 9-12 Secondary
Students: 1816 Distance: 0.2mi
Sherman Elementary School
Public K-5 Elementary
Students: 384 Distance: 0.3mi
AltSchool Fort Mason
Private PK-8 Coed
Students: 70 Distance: 0.4mi
St. Brigid School
Private K-8 Elementary, Religious, Coed
Students: 255 Distance: 0.5mi
Marina Middle School
Public 6-8 Middle
Students: 790 Distance: 0.5mi
- Bed
- 1
- Bath
- 1
- Parking
- 1
- Attached, Garage Door Opener, Garage Facing Side, Private
- SQ FT
- 875
- SQ FT Source
- Unavailable
- Lot SQ FT
- 2,134.0
- Lot Acres
- 0.049 Acres
- Kitchen
- Granite Counter
- Cooling
- None
- Dining Room
- Formal Area
- Flooring
- Wood
- Foundation
- Concrete
- Heating
- Central
- Laundry
- Dryer Included, Inside Room, Washer Included, Washer/Dryer Stacked Included
- Possession
- See Remarks
- Special Listing Conditions
- None
- * Fee
- $320
- *Fee includes
- Common Areas, Sewer, and Trash
MLS and other Information regarding properties for sale as shown in Theo have been obtained from various sources such as sellers, public records, agents and other third parties. This information may relate to the condition of the property, permitted or unpermitted uses, zoning, square footage, lot size/acreage or other matters affecting value or desirability. Unless otherwise indicated in writing, neither brokers, agents nor Theo have verified, or will verify, such information. If any such information is important to buyer in determining whether to buy, the price to pay or intended use of the property, buyer is urged to conduct their own investigation with qualified professionals, satisfy themselves with respect to that information, and to rely solely on the results of that investigation.
School data provided by GreatSchools. School service boundaries are intended to be used as reference only. To verify enrollment eligibility for a property, contact the school directly.





















