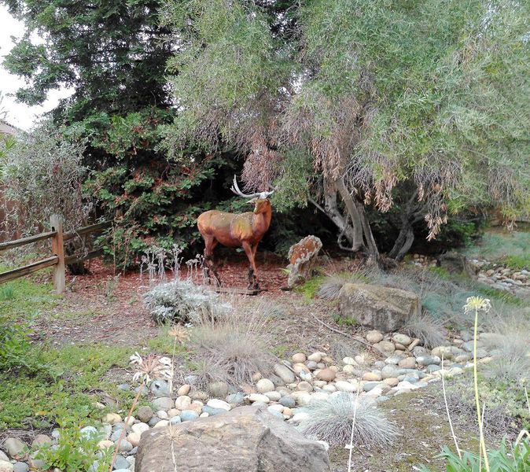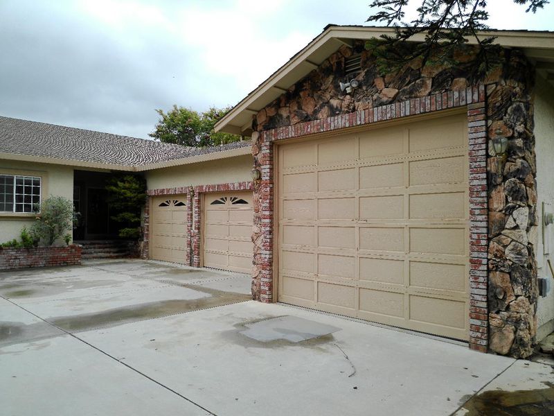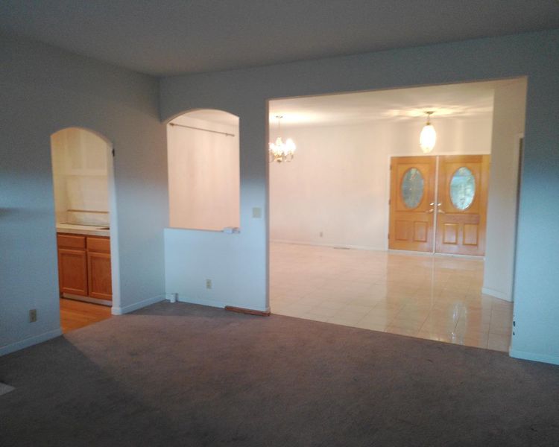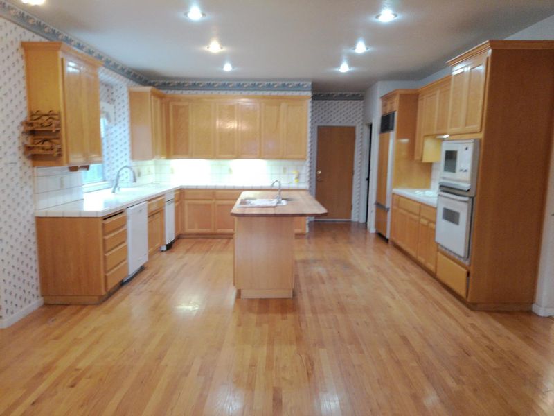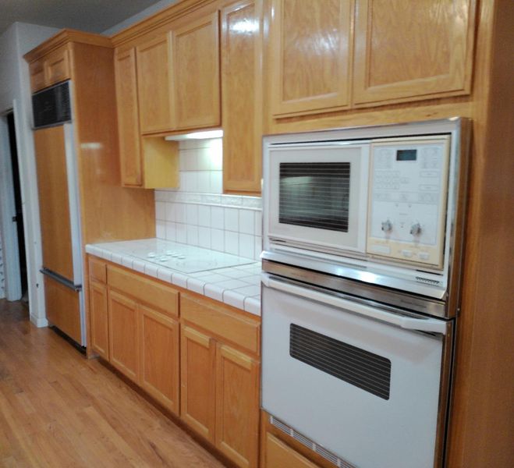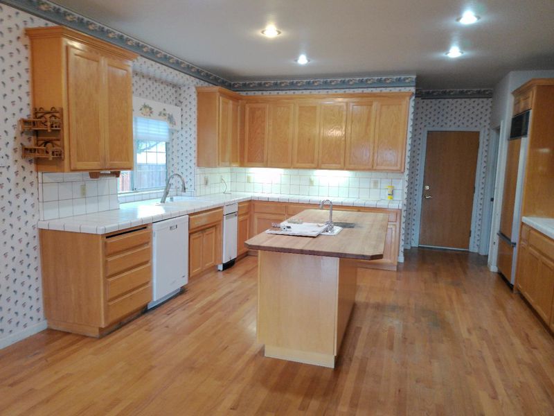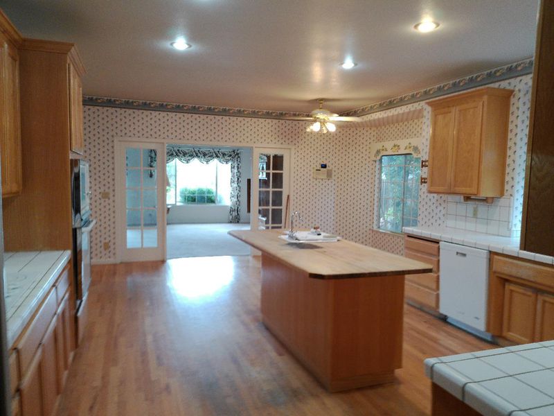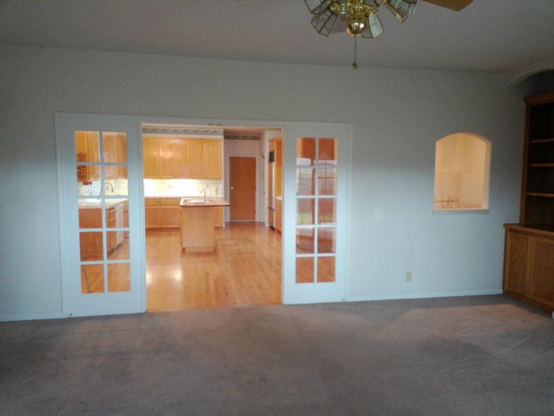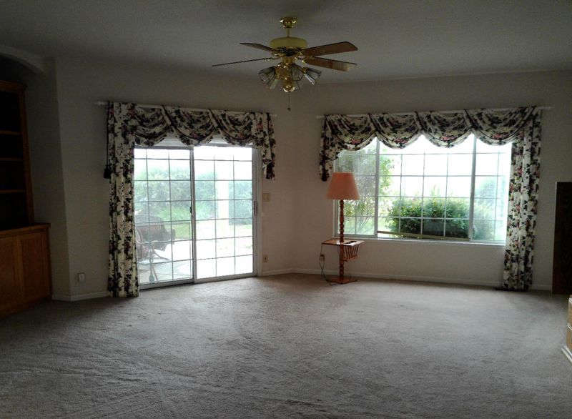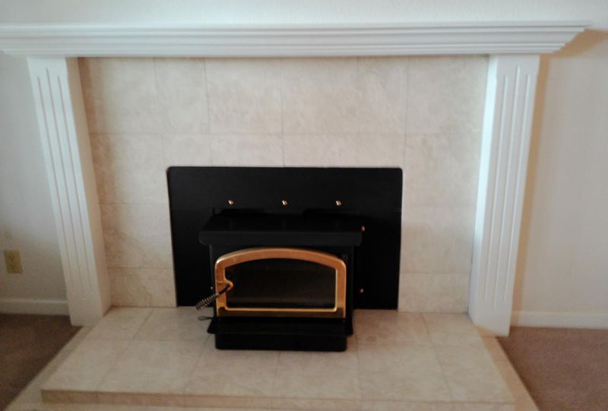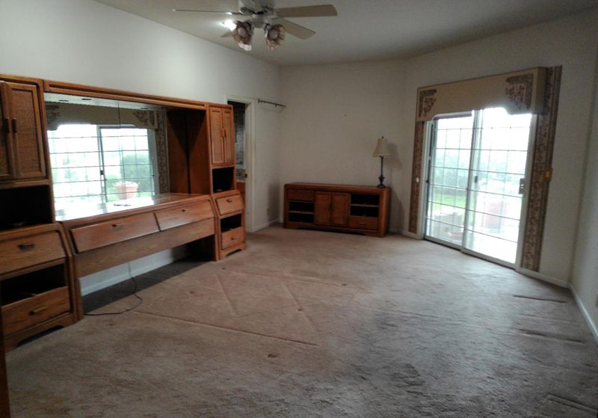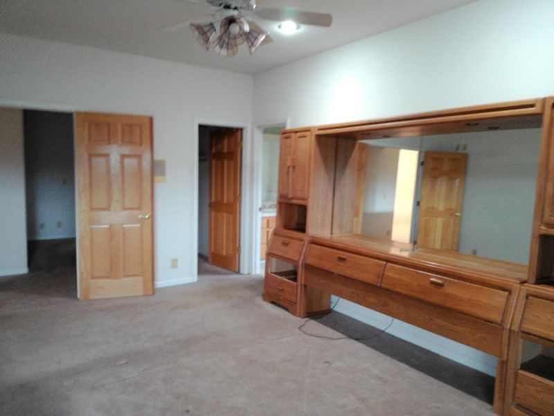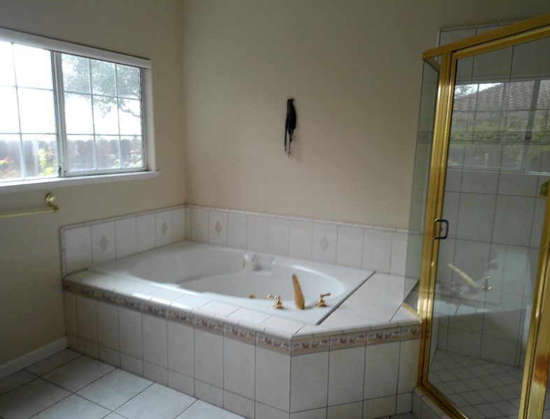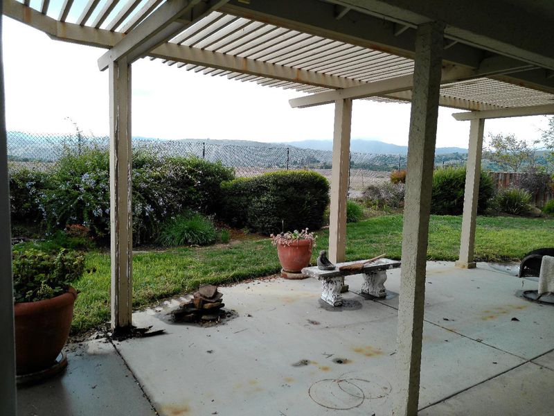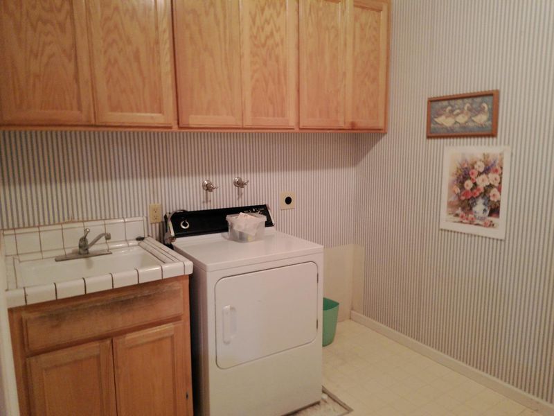
$1,190,000
3,040
SQ FT
$391
SQ/FT
1388 Sonnys Way
@ S. Ridgemark Drive - 186 - Ridgemark, Hollister
- 3 Bed
- 4 (3/1) Bath
- 5 Park
- 3,040 sqft
- HOLLISTER
-

Discover your dream home in this expansive 3,040 sf property offering 3 bedrooms plus an office/den or potential 4th bedroom. Located in prestigious Ridgemark Golf & Country Club on 15,100+ s.f. cul-de-sac with a southern exposure of grassy knolls & hills. Beautiful mature trees & extensive landscaping. This home features a formal entry, spacious kitchen w/ informal eating area, oak cabinets, island w/ sink, built-in refrigerator & double oven. The kitchen includes a large walk-in pantry. A large formal dining room is adjacent to the kitchen. From the kitchen, double doors open to the family room & separate living room both with scenic views. The main bedroom features two separate walk-in closets and dual baths, one with a Jacuzzi tub. A covered patio is accessible from the main bedroom and family room. This is one of the only homes in Ridgemark w/ a 4-car garage. The over-sized 4th bay will accommodate a large RV with plenty of space for vehicles, workshop space & storage. A large, paved parking area is next to the garage. 26 (owned) solar panels help ensure year-round comfort. The owner loved & lived in this home since 1994. A gem now ready for a new owner who will add their updates and personal touch.
- Days on Market
- 1 day
- Current Status
- Active
- Original Price
- $1,190,000
- List Price
- $1,190,000
- On Market Date
- Nov 21, 2025
- Property Type
- Single Family Home
- Area
- 186 - Ridgemark
- Zip Code
- 95023
- MLS ID
- ML82027544
- APN
- 020-830-026-000
- Year Built
- 1994
- Stories in Building
- Unavailable
- Possession
- Negotiable
- Data Source
- MLSL
- Origin MLS System
- MLSListings, Inc.
Southside Elementary School
Public K-8 Elementary
Students: 213 Distance: 0.9mi
Tres Pinos Elementary School
Public K-8 Elementary
Students: 108 Distance: 0.9mi
Tres Pinos Christian
Private 1-12 Religious, Coed
Students: NA Distance: 1.6mi
Cerra Vista Elementary School
Public K-5 Elementary
Students: 631 Distance: 2.1mi
Pinnacles Community School
Public 8-12
Students: 13 Distance: 2.2mi
Calvary Christian
Private K-12 Combined Elementary And Secondary, Religious, Coed
Students: 37 Distance: 2.4mi
- Bed
- 3
- Bath
- 4 (3/1)
- Double Sinks, Primary - Tub with Jets, Stall Shower
- Parking
- 5
- Attached Garage, Parking Area, Room for Oversized Vehicle, Other
- SQ FT
- 3,040
- SQ FT Source
- Unavailable
- Lot SQ FT
- 15,133.0
- Lot Acres
- 0.347406 Acres
- Kitchen
- Cooktop - Electric, Dishwasher, Exhaust Fan, Island with Sink, Oven - Built-In, Oven - Double, Oven - Electric, Oven - Self Cleaning, Pantry, Trash Compactor
- Cooling
- Central AC
- Dining Room
- Formal Dining Room
- Disclosures
- Natural Hazard Disclosure
- Family Room
- Separate Family Room
- Flooring
- Carpet, Vinyl / Linoleum, Wood
- Foundation
- Crawl Space
- Fire Place
- Living Room
- Heating
- Central Forced Air - Gas
- Laundry
- Electricity Hookup (220V), In Utility Room, Inside, Tub / Sink
- Views
- Hills
- Possession
- Negotiable
- * Fee
- $325
- Name
- Ridgemark
- *Fee includes
- Security Service
MLS and other Information regarding properties for sale as shown in Theo have been obtained from various sources such as sellers, public records, agents and other third parties. This information may relate to the condition of the property, permitted or unpermitted uses, zoning, square footage, lot size/acreage or other matters affecting value or desirability. Unless otherwise indicated in writing, neither brokers, agents nor Theo have verified, or will verify, such information. If any such information is important to buyer in determining whether to buy, the price to pay or intended use of the property, buyer is urged to conduct their own investigation with qualified professionals, satisfy themselves with respect to that information, and to rely solely on the results of that investigation.
School data provided by GreatSchools. School service boundaries are intended to be used as reference only. To verify enrollment eligibility for a property, contact the school directly.

