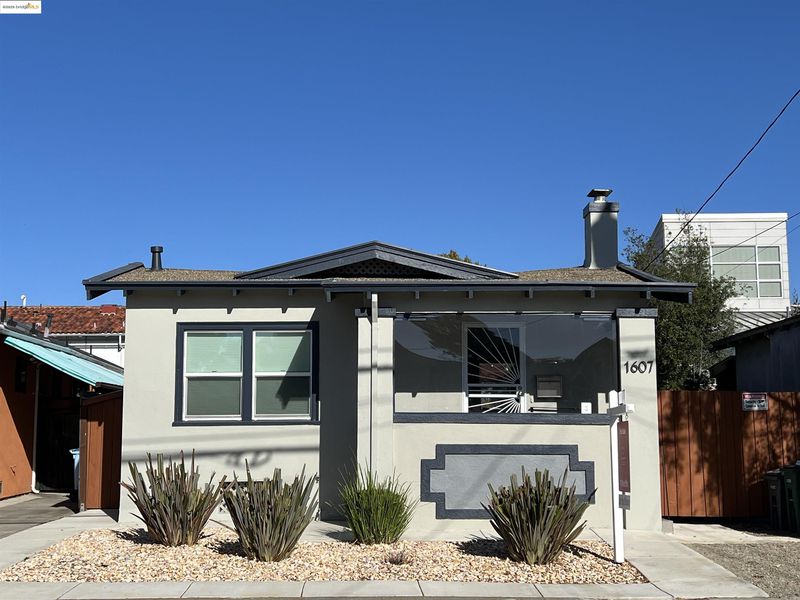
$795,000
755
SQ FT
$1,053
SQ/FT
1607 10th St
@ Cedar St - West Berkeley, Berkeley
- 2 Bed
- 1 Bath
- 1 Park
- 755 sqft
- Berkeley
-

Welcome to this charming pristinely kept 2-bedroom, 1-bath bungalow! With its modern open floor plan, the light-filled living room flows seamlessly into an updated kitchen perfect for everyday living and entertaining. Both bedrooms are well-proportioned and designed for restful comfort connected by a refreshed Jack and Jill bathroom. The long driveway offers plenty of parking, with room for an RV. But the real gem is the oversized lot big enough to add an ADU or a second home, just as the neighbor next door. Move right in today and imagine the possibilities for tomorrow. With a walkscore of 91, bike score of 99 and a 5min walk to AC Transit bus lines, moving around the city is made easy. You're just steps to Acme Bakery, Philz Coffee, Boichik Bagels, Funky Elephant Thai, Whole Foods, Fieldwork Brewing, and Donkey & Goat Winery just to name a few. Enjoy the best of Berkeley living with 4th Street shops and dining, the Marina, North Berkeley BART, and easy freeway access all nearby. This home offers comfort, convenience, and future potential—an incredible place not to be missed!
- Current Status
- Active - Coming Soon
- Original Price
- $795,000
- List Price
- $795,000
- On Market Date
- Oct 5, 2025
- Property Type
- Detached
- D/N/S
- West Berkeley
- Zip Code
- 94710
- MLS ID
- 41113827
- APN
- 58212828
- Year Built
- 1924
- Stories in Building
- 1
- Possession
- Close Of Escrow
- Data Source
- MAXEBRDI
- Origin MLS System
- Bridge AOR
Berkeley Adult
Public n/a Adult Education
Students: NA Distance: 0.2mi
Realm Charter High School
Charter 9-12
Students: 344 Distance: 0.5mi
Black Pine Circle School
Private K-8 Elementary, Coed
Students: 330 Distance: 0.5mi
Realm Charter Middle School
Charter 6-8
Students: 187 Distance: 0.5mi
Shu Ren International School
Private PK-8 Coed
Students: 107 Distance: 0.6mi
The Berkeley School
Private K-8 Montessori, Elementary, Coed
Students: 280 Distance: 0.6mi
- Bed
- 2
- Bath
- 1
- Parking
- 1
- Drive Through, Off Street, RV Possible
- SQ FT
- 755
- SQ FT Source
- Public Records
- Lot SQ FT
- 5,031.0
- Lot Acres
- 0.12 Acres
- Pool Info
- None
- Kitchen
- Gas Range, Refrigerator, Tankless Water Heater, Gas Range/Cooktop, Kitchen Island, Updated Kitchen
- Cooling
- None
- Disclosures
- Nat Hazard Disclosure, Shopping Cntr Nearby, Restaurant Nearby
- Entry Level
- Exterior Details
- Garden, Back Yard, Front Yard, Garden/Play, Side Yard
- Flooring
- Vinyl
- Foundation
- Fire Place
- Brick, Living Room
- Heating
- Forced Air
- Laundry
- Hookups Only, In Kitchen
- Main Level
- 2 Bedrooms, 1 Bath, Laundry Facility, Main Entry
- Possession
- Close Of Escrow
- Basement
- Crawl Space
- Architectural Style
- Bungalow
- Construction Status
- Existing
- Additional Miscellaneous Features
- Garden, Back Yard, Front Yard, Garden/Play, Side Yard
- Location
- Level, Back Yard, Front Yard
- Pets
- Yes
- Roof
- Tar/Gravel
- Water and Sewer
- Public
- Fee
- Unavailable
MLS and other Information regarding properties for sale as shown in Theo have been obtained from various sources such as sellers, public records, agents and other third parties. This information may relate to the condition of the property, permitted or unpermitted uses, zoning, square footage, lot size/acreage or other matters affecting value or desirability. Unless otherwise indicated in writing, neither brokers, agents nor Theo have verified, or will verify, such information. If any such information is important to buyer in determining whether to buy, the price to pay or intended use of the property, buyer is urged to conduct their own investigation with qualified professionals, satisfy themselves with respect to that information, and to rely solely on the results of that investigation.
School data provided by GreatSchools. School service boundaries are intended to be used as reference only. To verify enrollment eligibility for a property, contact the school directly.



