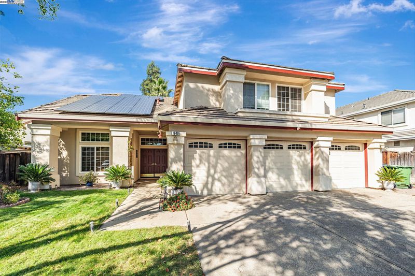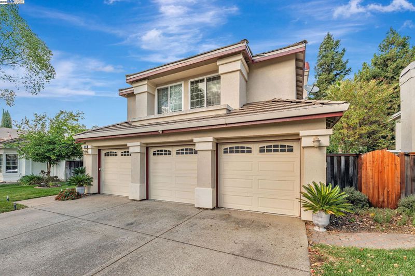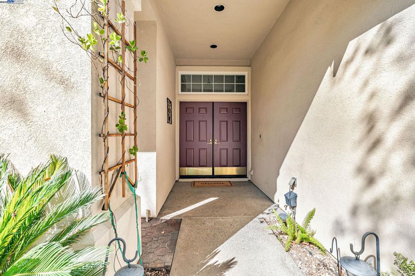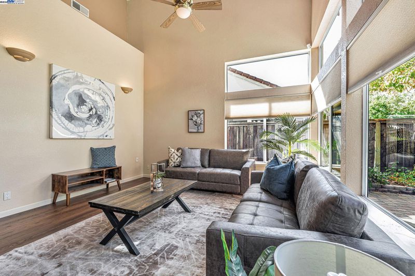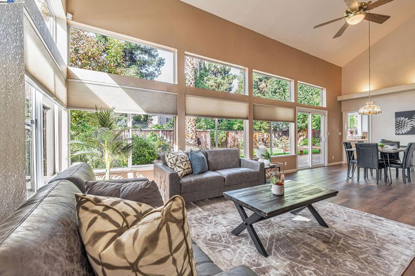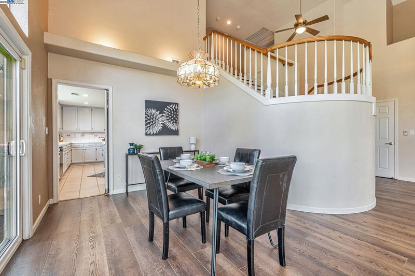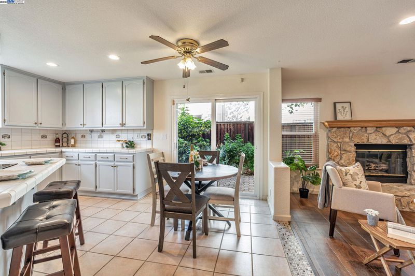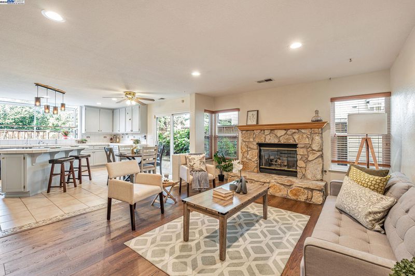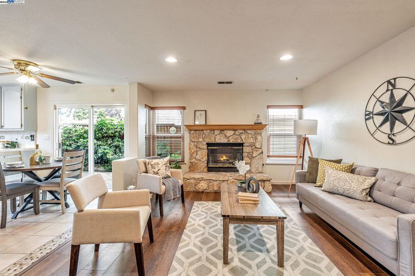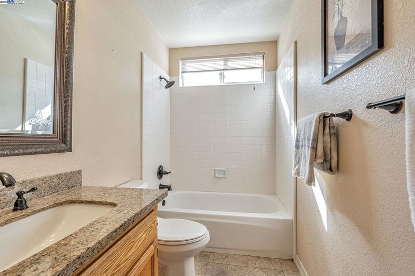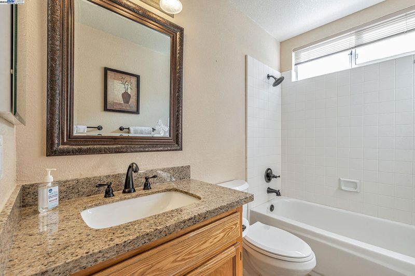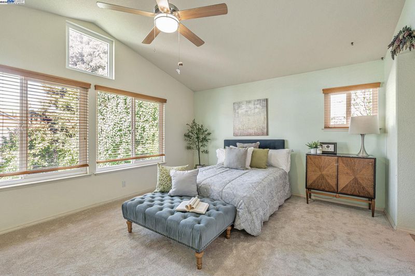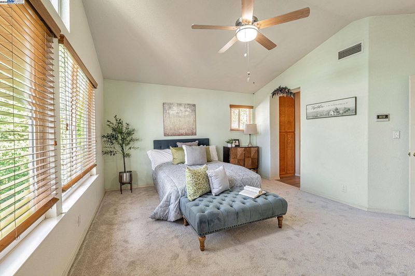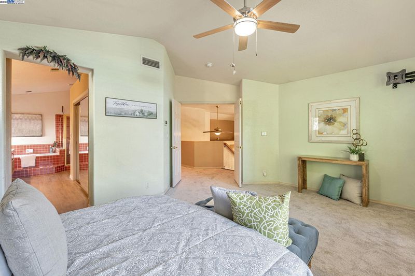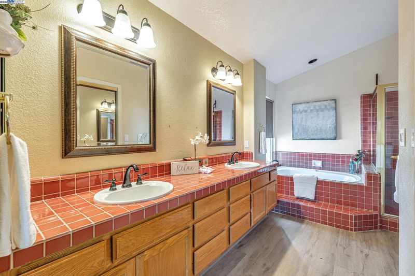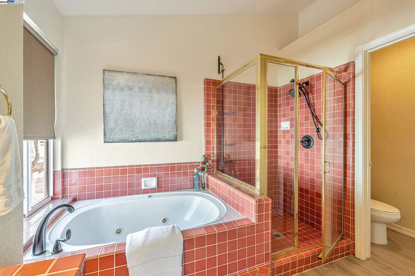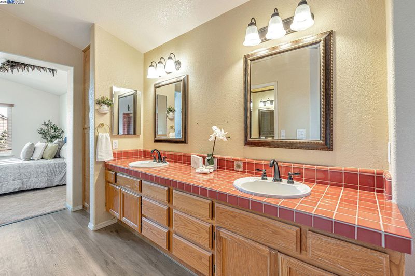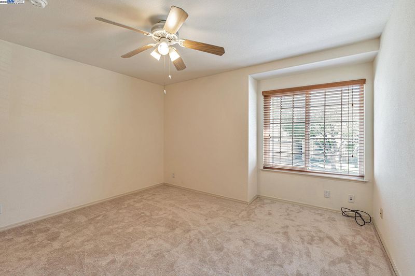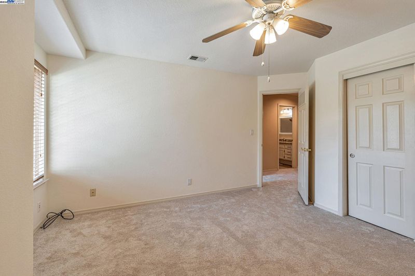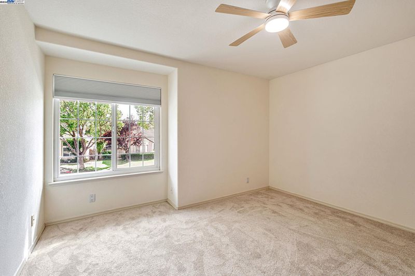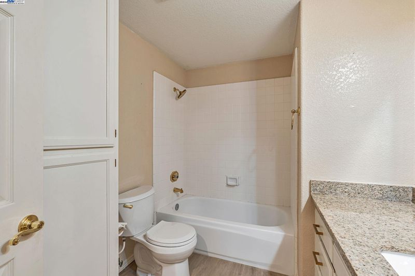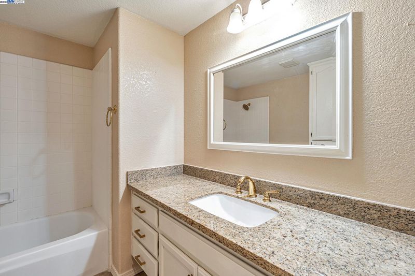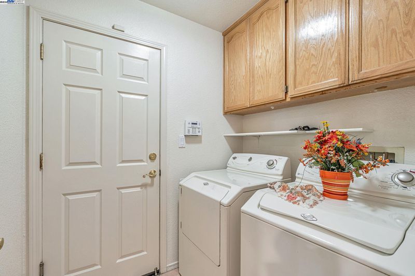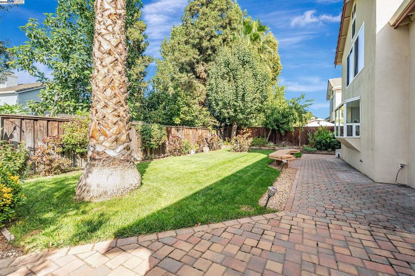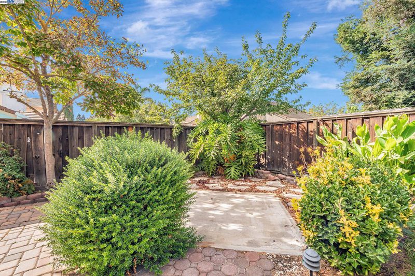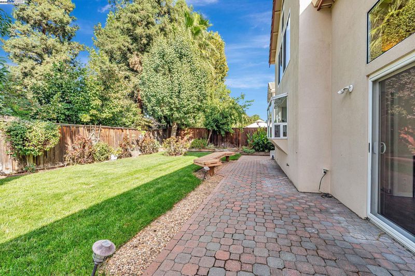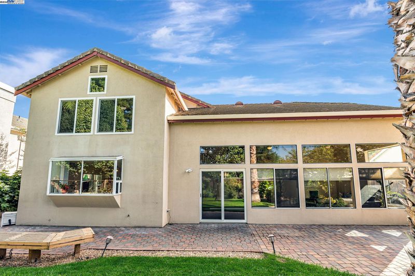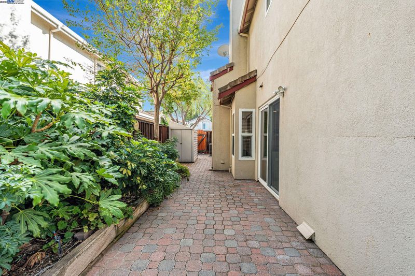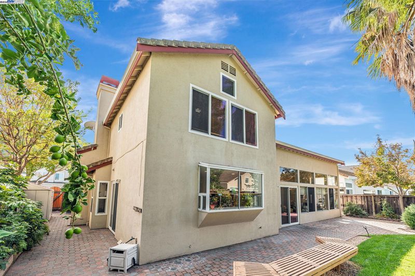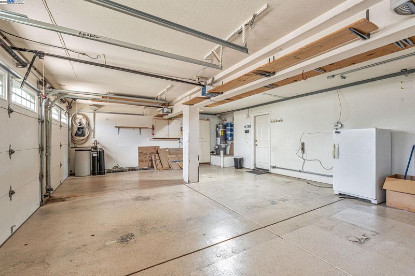
$750,000
2,521
SQ FT
$298
SQ/FT
1640 Tahoe Cir
@ 18 Selene Way - Regency Square, Tracy
- 4 Bed
- 3 Bath
- 3 Park
- 2,521 sqft
- Tracy
-

Welcome to 1640 Tahoe Circle, a spacious 4-bedroom, 3-bath home with 2,521 sq. ft. of living space. Ideal for multi-generational living, this residence features a convenient downstairs bedroom and full bath. Beautiful formal living and dining rooms with lots of windows bringing in natural light, laminate flooring and ceiling fans. Enjoy evenings by the cozy fireplace while cooking in the large kitchen with island, pantry, tile counters and floors. Elegant stairway leads to upstairs. New carpet in the hallway and bedrooms. A private primary suite includes a large walk-in closet with mirrored doors, dual sinks, stall shower with glass doors, and relaxing jacuzzi tub. Added comforts include a whole house fan, ceiling fans, alarm system, laundry room, alarm system, Sun Run solar and water softener. The 3-car garage is finished with insulated doors and epoxy floors. Outdoors, enjoy mature landscaping, paver patio, bench seat and storage shed. This move-in ready home combines function, style, and comfort being centrally located in the Regency Square subdivision in Tracy.
- Current Status
- New
- Original Price
- $750,000
- List Price
- $750,000
- On Market Date
- Oct 5, 2025
- Property Type
- Detached
- D/N/S
- Regency Square
- Zip Code
- 95376
- MLS ID
- 41113839
- APN
- 242150050000
- Year Built
- 1992
- Stories in Building
- 2
- Possession
- Close Of Escrow
- Data Source
- MAXEBRDI
- Origin MLS System
- BAY EAST
Gladys Poet-Christian Elementary School
Public K-8 Elementary
Students: 521 Distance: 0.5mi
South/West Park Elementary School
Public PK-5 Elementary
Students: 892 Distance: 0.5mi
Wanda Hirsch Elementary School
Public PK-5 Elementary, Yr Round
Students: 510 Distance: 0.5mi
Montessori School Of Tracy
Private PK-6 Montessori, Elementary, Coed
Students: 223 Distance: 0.6mi
New Horizon Academy
Private 1-12 Religious, Coed
Students: NA Distance: 0.8mi
Earle E. Williams Middle School
Public 6-8 Middle
Students: 1039 Distance: 0.9mi
- Bed
- 4
- Bath
- 3
- Parking
- 3
- Attached, Parking Spaces, Garage Faces Front, Garage Door Opener
- SQ FT
- 2,521
- SQ FT Source
- Assessor Auto-Fill
- Lot SQ FT
- 6,383.0
- Lot Acres
- 0.15 Acres
- Pool Info
- None
- Kitchen
- Dishwasher, Double Oven, Electric Range, Microwave, Oven, Gas Water Heater, Water Softener, Breakfast Bar, Tile Counters, Eat-in Kitchen, Electric Range/Cooktop, Disposal, Kitchen Island, Oven Built-in
- Cooling
- Ceiling Fan(s), Central Air, Whole House Fan
- Disclosures
- Disclosure Package Avail
- Entry Level
- Exterior Details
- Back Yard, Front Yard, Side Yard, Sprinklers Automatic, Landscape Back, Landscape Front
- Flooring
- Laminate, Tile, Carpet
- Foundation
- Fire Place
- Stone
- Heating
- Forced Air, Fireplace(s)
- Laundry
- Laundry Room, Cabinets, Inside Room
- Upper Level
- 3 Bedrooms, 2 Baths, Primary Bedrm Suite - 1
- Main Level
- 1 Bedroom, 1 Bath, Laundry Facility, Main Entry
- Possession
- Close Of Escrow
- Architectural Style
- Contemporary
- Non-Master Bathroom Includes
- Shower Over Tub, Updated Baths, Granite
- Construction Status
- Existing
- Additional Miscellaneous Features
- Back Yard, Front Yard, Side Yard, Sprinklers Automatic, Landscape Back, Landscape Front
- Location
- Level, Back Yard, Front Yard, Landscaped
- Pets
- Cats OK, Dogs OK
- Roof
- Tile
- Water and Sewer
- Public
- Fee
- Unavailable
MLS and other Information regarding properties for sale as shown in Theo have been obtained from various sources such as sellers, public records, agents and other third parties. This information may relate to the condition of the property, permitted or unpermitted uses, zoning, square footage, lot size/acreage or other matters affecting value or desirability. Unless otherwise indicated in writing, neither brokers, agents nor Theo have verified, or will verify, such information. If any such information is important to buyer in determining whether to buy, the price to pay or intended use of the property, buyer is urged to conduct their own investigation with qualified professionals, satisfy themselves with respect to that information, and to rely solely on the results of that investigation.
School data provided by GreatSchools. School service boundaries are intended to be used as reference only. To verify enrollment eligibility for a property, contact the school directly.
