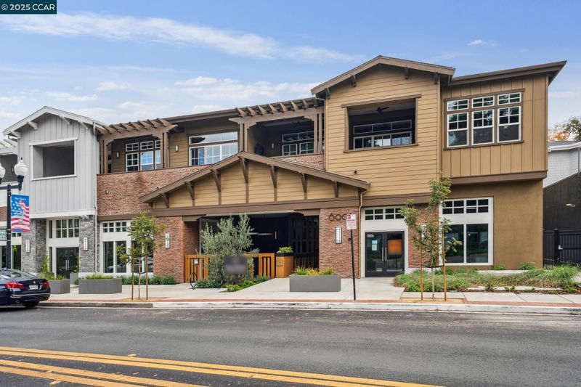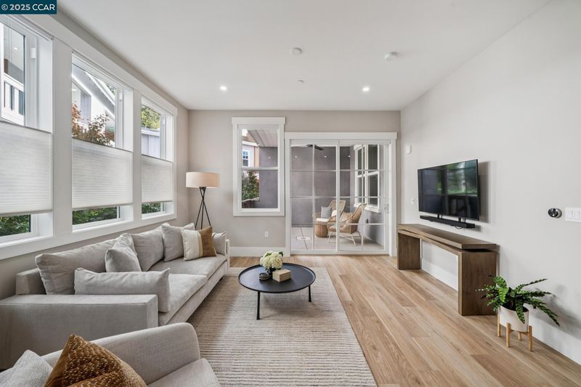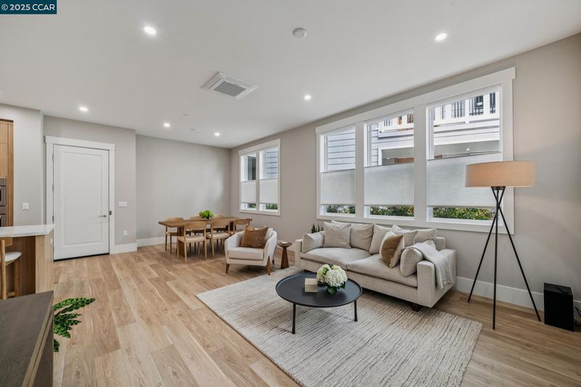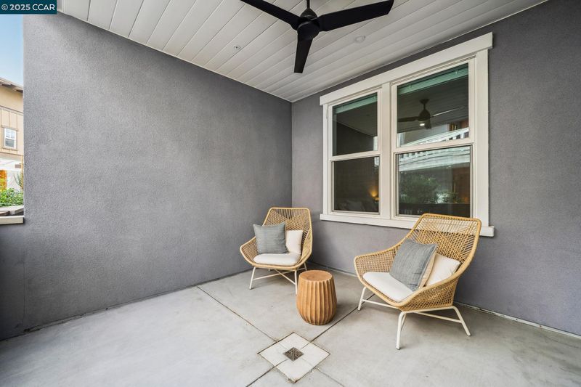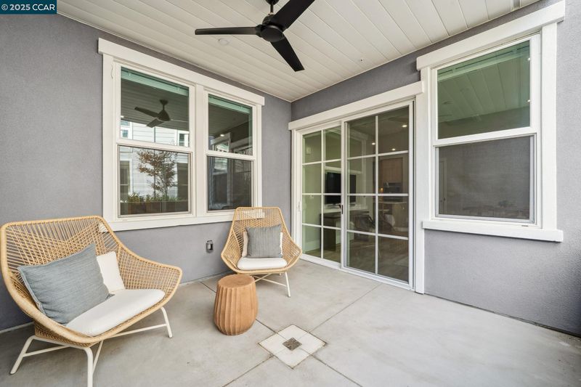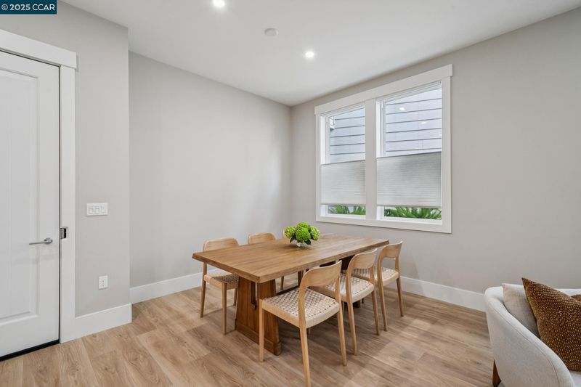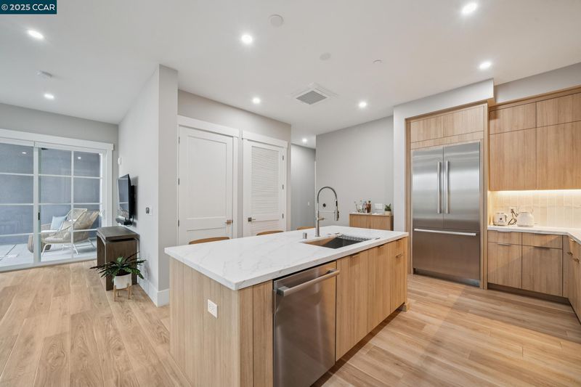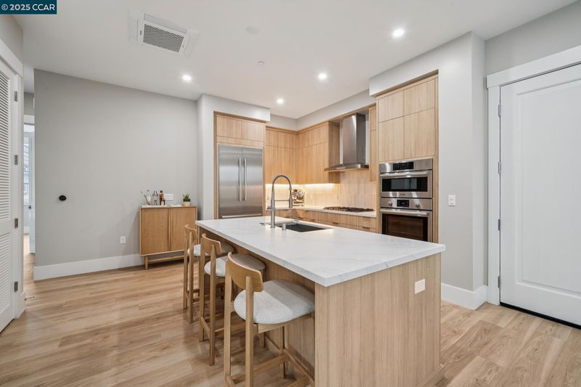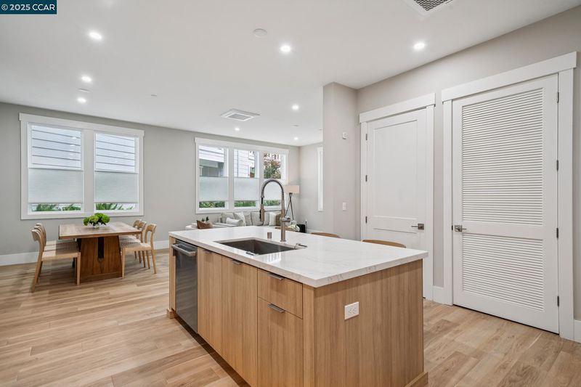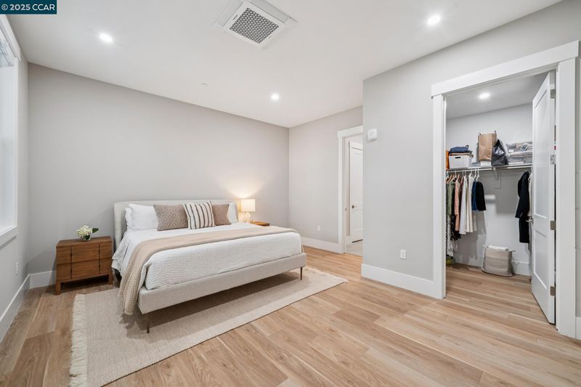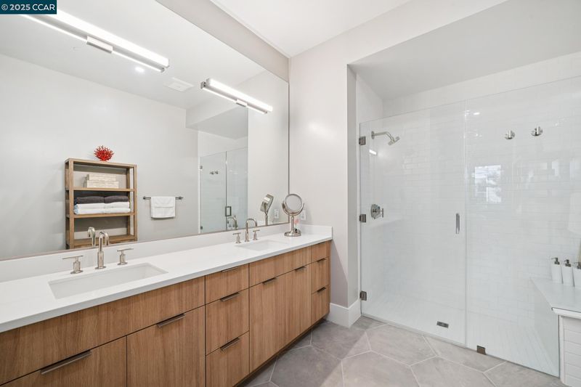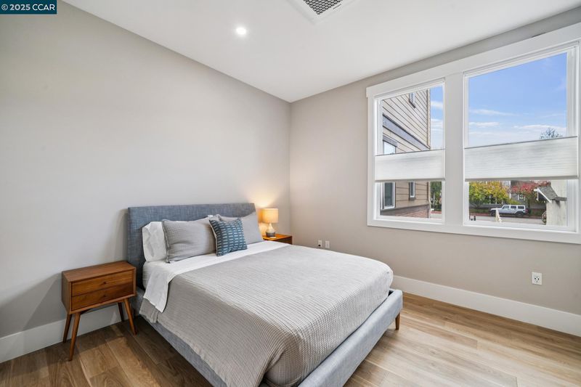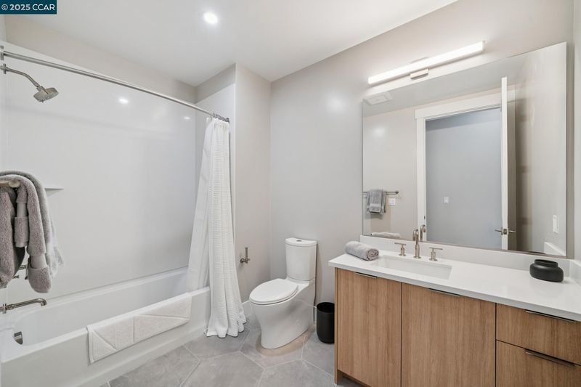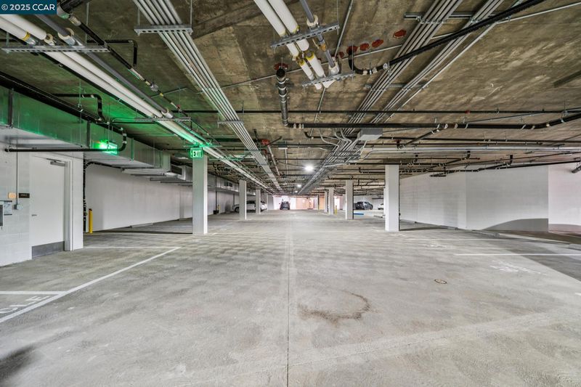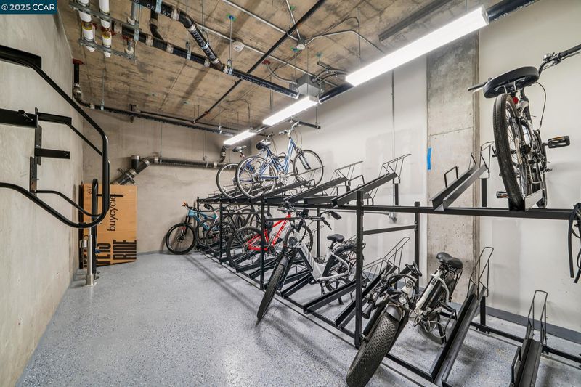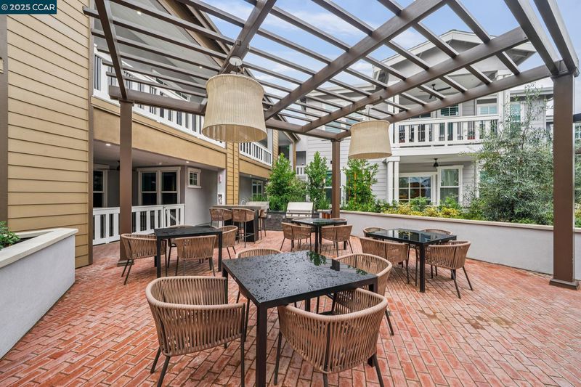
$1,545,000
1,350
SQ FT
$1,144
SQ/FT
600 Hartz Ave, #114
@ School St - Downtown, Danville
- 2 Bed
- 2 Bath
- 2 Park
- 1,350 sqft
- Danville
-

Beautiful SINGLE-Level Condo in the Heart of Downtown Danville. Experience effortless luxury living in this newer-construction, single-level 2-bedroom condo situated just steps from all that downtown Danville has to offer. This breathtaking home features an open-concept layout with high ceilings and an inviting family room filled with natural light from expansive windows. The sophisticated island kitchen boasts quartz countertops, premium stainless steel Bosch appliances, soft-close cabinetry, and a charming breakfast nook—perfect for everyday living and entertaining. The spacious primary suite includes a generous walk-in closet and a spa-inspired ensuite bathroom with dual sinks, quartz countertops, and a walk-in shower. A well-appointed second bedroom offers designer touches and excellent versatility. Enjoy the outdoors on your private patio, ideal for relaxing or hosting guests. The building also offers a secure garage with two dedicated parking spaces plus additional storage for bikes and personal items. A rare opportunity to enjoy modern comfort and unmatched convenience in downtown Danville.
- Current Status
- New
- Original Price
- $1,545,000
- List Price
- $1,545,000
- On Market Date
- Nov 19, 2025
- Property Type
- Condominium
- D/N/S
- Downtown
- Zip Code
- 94526
- MLS ID
- 41117785
- APN
- Year Built
- 2024
- Stories in Building
- 1
- Possession
- Close Of Escrow
- Data Source
- MAXEBRDI
- Origin MLS System
- CONTRA COSTA
Montair Elementary School
Public K-5 Elementary
Students: 556 Distance: 0.4mi
St. Isidore
Private K-8 Elementary, Middle, Religious, Coed
Students: 630 Distance: 0.6mi
Vista Grande Elementary School
Public K-5 Elementary
Students: 623 Distance: 0.6mi
San Ramon Valley High School
Public 9-12 Secondary
Students: 2094 Distance: 0.6mi
San Ramon Valley Christian Academy
Private K-12 Elementary, Religious, Coed
Students: 300 Distance: 0.7mi
Del Amigo High (Continuation) School
Public 7-12 Continuation
Students: 97 Distance: 0.9mi
- Bed
- 2
- Bath
- 2
- Parking
- 2
- Space Per Unit - 2, Tandem, Below Building Parking
- SQ FT
- 1,350
- SQ FT Source
- Builder
- Pool Info
- None
- Kitchen
- Dishwasher, Gas Range, Oven, Refrigerator, Stone Counters, Disposal, Gas Range/Cooktop, Kitchen Island, Oven Built-in
- Cooling
- Central Air
- Disclosures
- Nat Hazard Disclosure
- Entry Level
- 2
- Flooring
- Carpet, Engineered Wood
- Foundation
- Fire Place
- None
- Heating
- Forced Air
- Laundry
- Dryer, Laundry Closet, Washer
- Main Level
- 2 Bedrooms, 2 Baths
- Possession
- Close Of Escrow
- Architectural Style
- Contemporary
- Non-Master Bathroom Includes
- Shower Over Tub, Solid Surface, Updated Baths
- Construction Status
- Existing
- Location
- Level
- Roof
- Composition Shingles
- Water and Sewer
- Public
- Fee
- $835
MLS and other Information regarding properties for sale as shown in Theo have been obtained from various sources such as sellers, public records, agents and other third parties. This information may relate to the condition of the property, permitted or unpermitted uses, zoning, square footage, lot size/acreage or other matters affecting value or desirability. Unless otherwise indicated in writing, neither brokers, agents nor Theo have verified, or will verify, such information. If any such information is important to buyer in determining whether to buy, the price to pay or intended use of the property, buyer is urged to conduct their own investigation with qualified professionals, satisfy themselves with respect to that information, and to rely solely on the results of that investigation.
School data provided by GreatSchools. School service boundaries are intended to be used as reference only. To verify enrollment eligibility for a property, contact the school directly.
