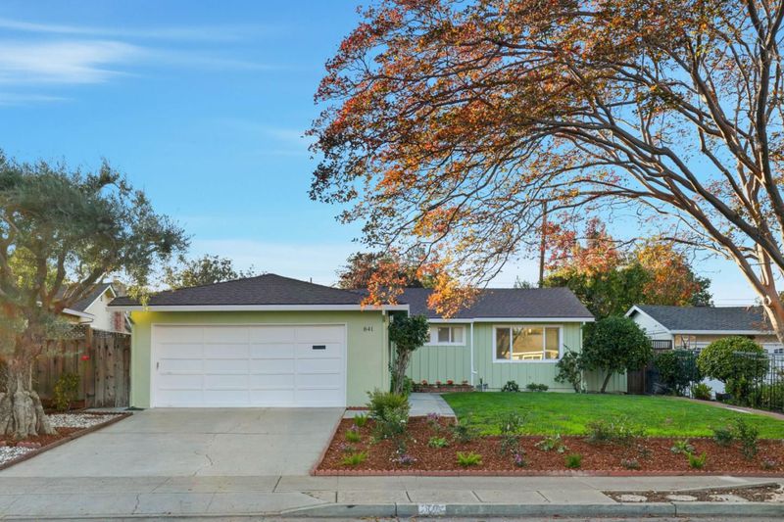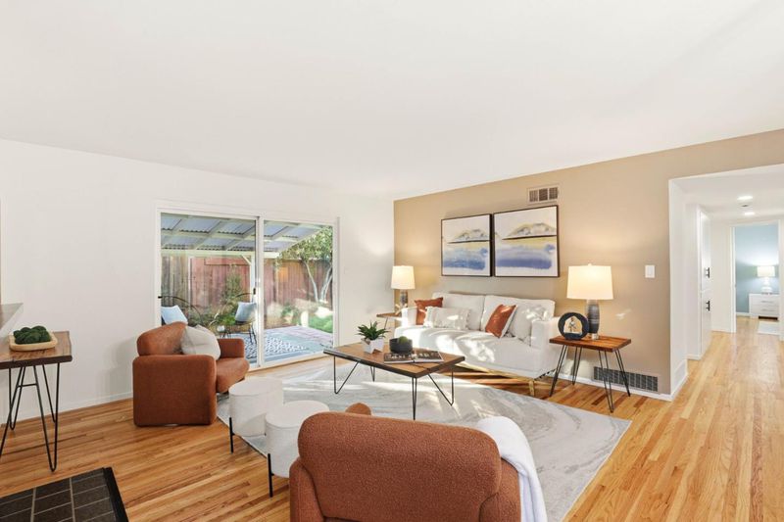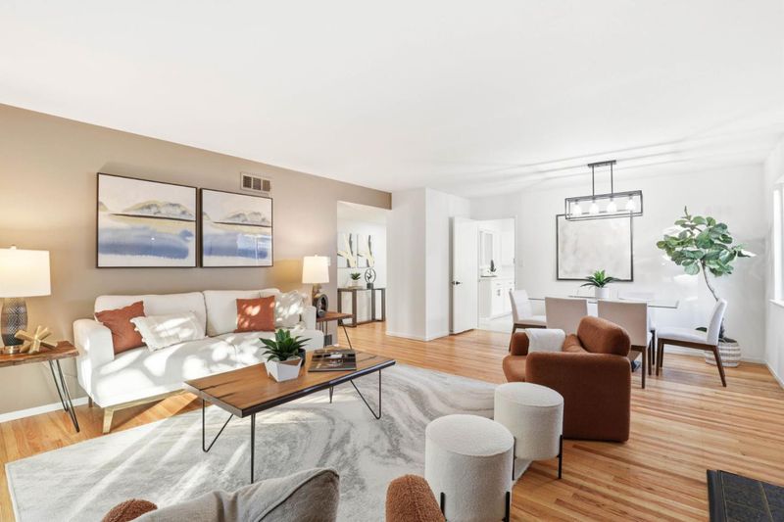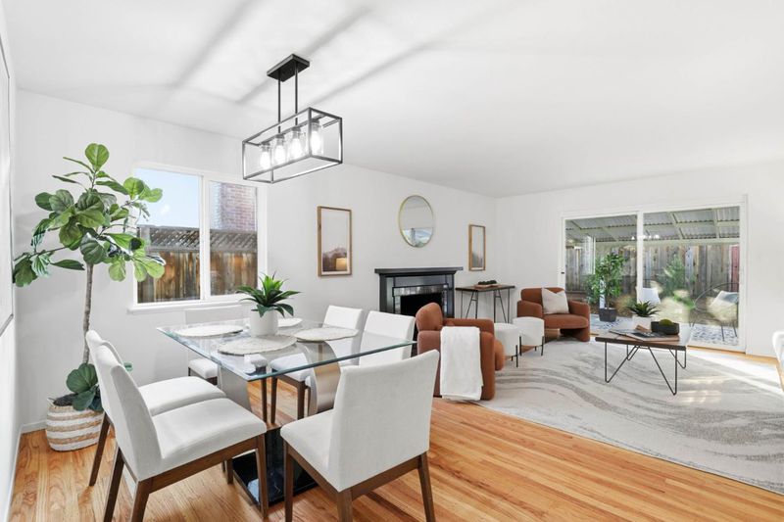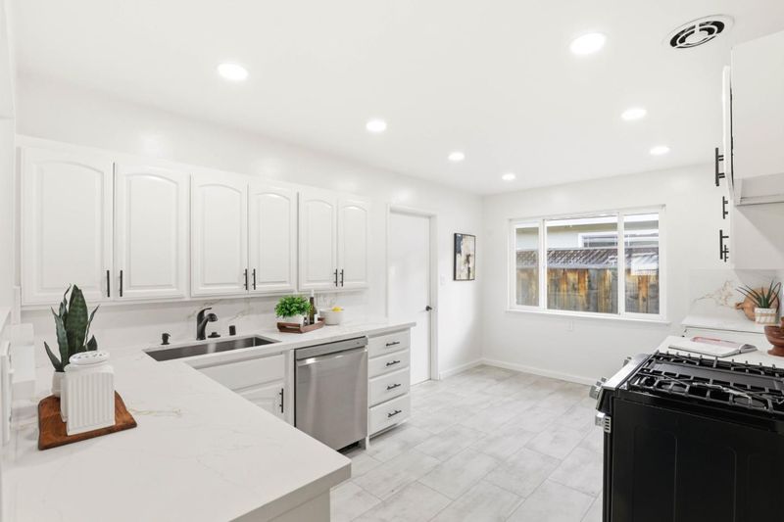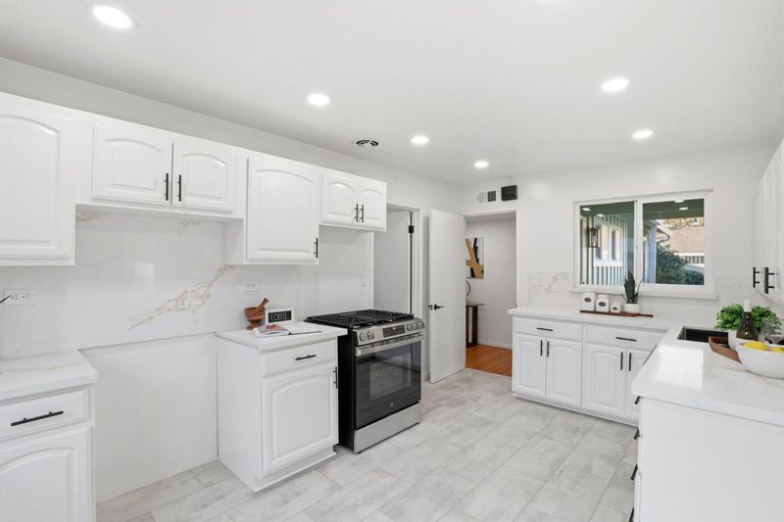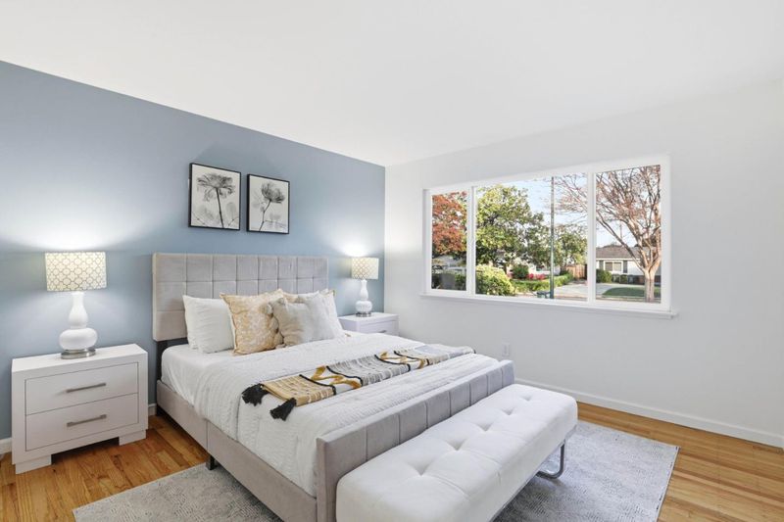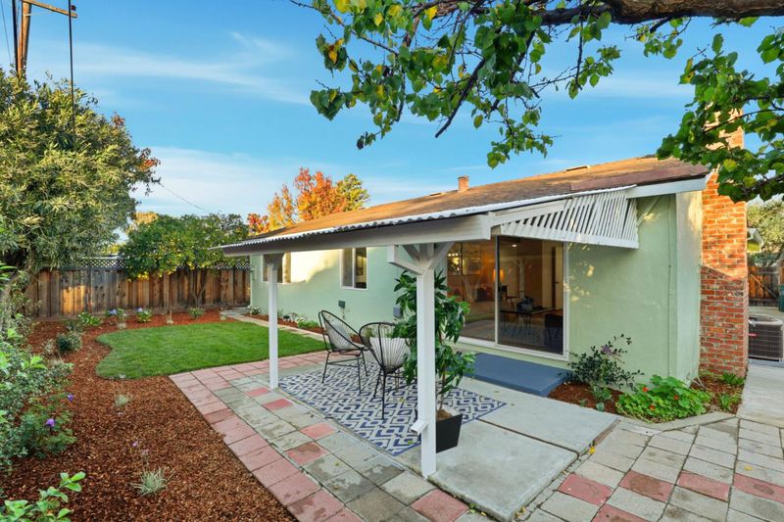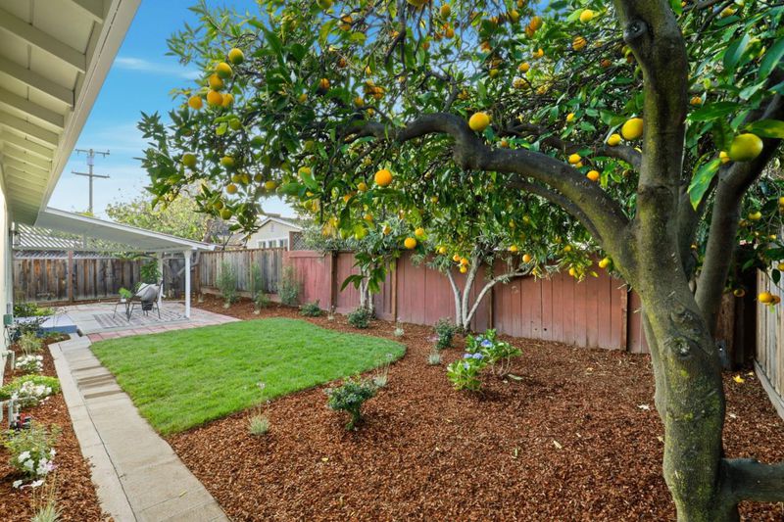
$2,098,000
1,240
SQ FT
$1,692
SQ/FT
841 Nectarine Avenue
@ Heatherstone - 19 - Sunnyvale, Sunnyvale
- 3 Bed
- 2 Bath
- 2 Park
- 1,240 sqft
- SUNNYVALE
-

-
Sun Nov 23, 1:30 pm - 4:30 pm
Inviting home in the heart of Silicon Valley with award-winning schools! Spacious living room has light-toned hardwood floors, cozy fireplace, & sliding doors that open to the backyard - perfect for indoor-outdoor living. The kitchen boasts new quartz counters with matching backsplash, stainless steel appliances including gas stove, large window, & recessed lighting on dimmer. Primary bedroom features dual closets & private en-suite bathroom. Additional highlights: abundant closets, cabinetry, & garage storage; attractive recessed lighting, new hardware; fresh interior & exterior paint; & double pane windows, newer heat pump, & central AC for year-round climate comfort. Lovely outdoor spaces include front exterior with verdant lawn & lemon tree; spacious side yard with room for shed or extra storage; & backyard with lawn, covered patio, stunning plants, paved areas, & mature orange & apricot trees. Fantastic location near large tech employers; easy access to major thoroughfares; close to many parks; & less than two miles to Downtown Sunnyvale's historic Murphy Avenue with local shops, restaurants, & year-round farmers' market! Plus, students have access to top schools in Cumberland Elementary, Sunnyvale Middle, & Homestead High (buyer to verify)!
- Days on Market
- 4 days
- Current Status
- Active
- Original Price
- $2,098,000
- List Price
- $2,098,000
- On Market Date
- Nov 19, 2025
- Property Type
- Single Family Home
- Area
- 19 - Sunnyvale
- Zip Code
- 94087
- MLS ID
- ML82027941
- APN
- 201-16-012
- Year Built
- 1954
- Stories in Building
- 1
- Possession
- Unavailable
- Data Source
- MLSL
- Origin MLS System
- MLSListings, Inc.
Cumberland Elementary School
Public K-5 Elementary
Students: 806 Distance: 0.4mi
Cherry Chase Elementary School
Public K-5 Elementary, Coed
Students: 835 Distance: 0.4mi
Sunnyvale Middle School
Public 6-8 Middle
Students: 1211 Distance: 0.5mi
Sunnyvale Christian
Private K-5 Elementary, Religious, Coed
Students: 110 Distance: 0.6mi
Little Rascals Child Care Center
Private PK-1 Preschool Early Childhood Center, Elementary, Coed
Students: NA Distance: 0.7mi
Stratford School
Private K-5 Elementary, Core Knowledge
Students: 293 Distance: 0.7mi
- Bed
- 3
- Bath
- 2
- Primary - Stall Shower(s), Shower over Tub - 1
- Parking
- 2
- Attached Garage, On Street
- SQ FT
- 1,240
- SQ FT Source
- Unavailable
- Lot SQ FT
- 6,000.0
- Lot Acres
- 0.137741 Acres
- Kitchen
- Countertop - Quartz, Dishwasher, Exhaust Fan, Garbage Disposal, Oven Range - Gas, Pantry
- Cooling
- Central AC
- Dining Room
- Breakfast Nook, Dining Area in Living Room
- Disclosures
- Natural Hazard Disclosure
- Family Room
- No Family Room
- Flooring
- Hardwood, Other
- Foundation
- Concrete Perimeter
- Fire Place
- Living Room, Wood Burning
- Heating
- Electric, Heat Pump
- Laundry
- In Garage, Tub / Sink
- Views
- Neighborhood
- Fee
- Unavailable
MLS and other Information regarding properties for sale as shown in Theo have been obtained from various sources such as sellers, public records, agents and other third parties. This information may relate to the condition of the property, permitted or unpermitted uses, zoning, square footage, lot size/acreage or other matters affecting value or desirability. Unless otherwise indicated in writing, neither brokers, agents nor Theo have verified, or will verify, such information. If any such information is important to buyer in determining whether to buy, the price to pay or intended use of the property, buyer is urged to conduct their own investigation with qualified professionals, satisfy themselves with respect to that information, and to rely solely on the results of that investigation.
School data provided by GreatSchools. School service boundaries are intended to be used as reference only. To verify enrollment eligibility for a property, contact the school directly.
