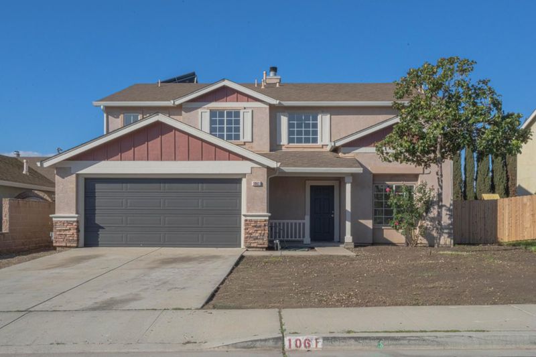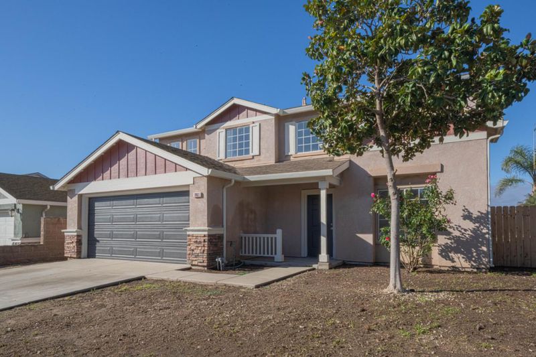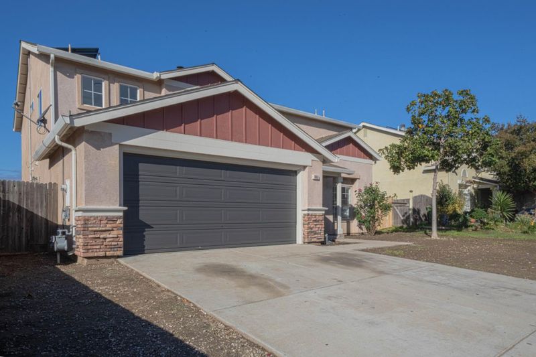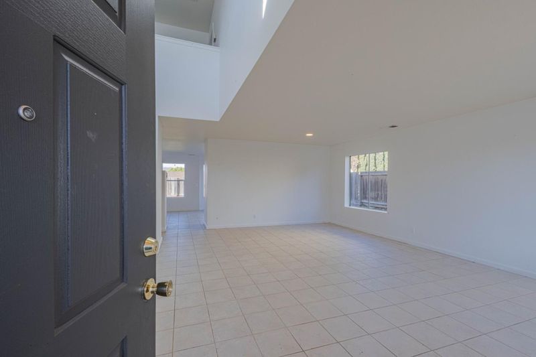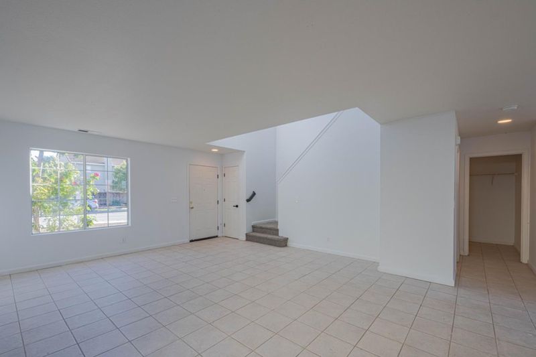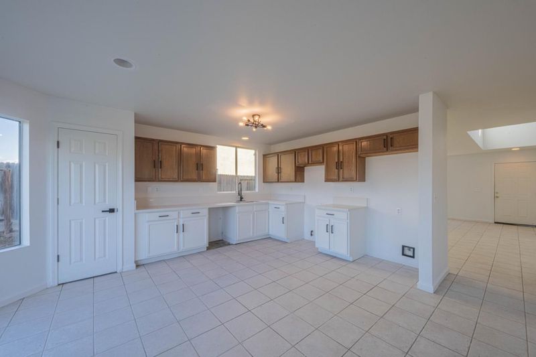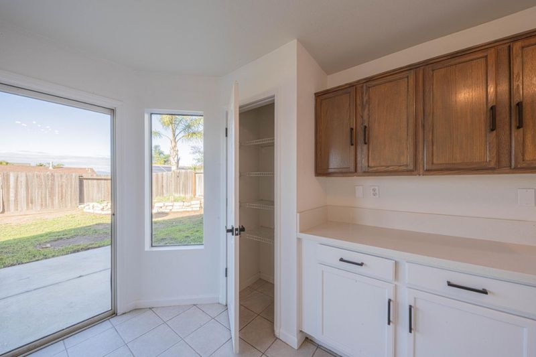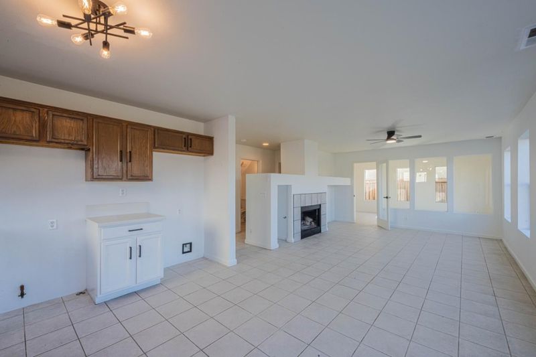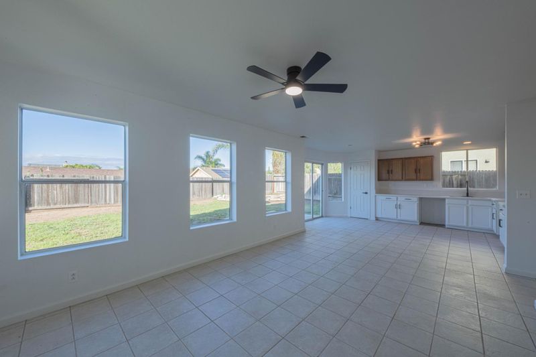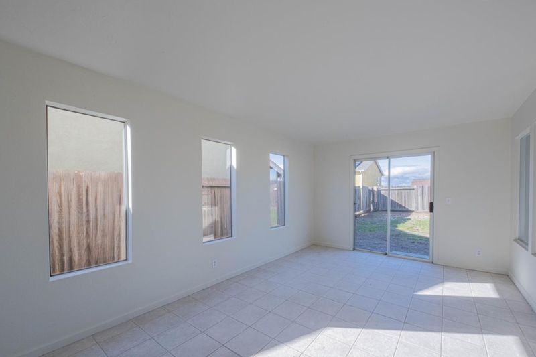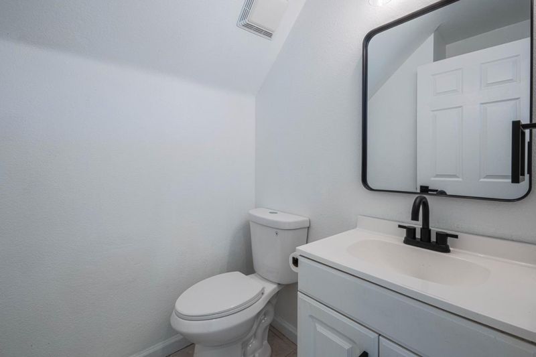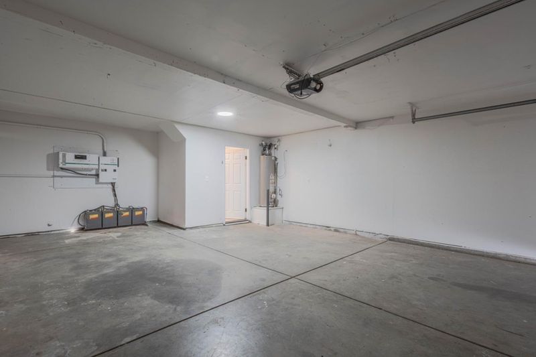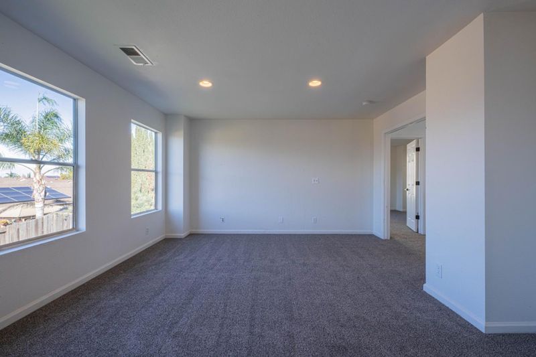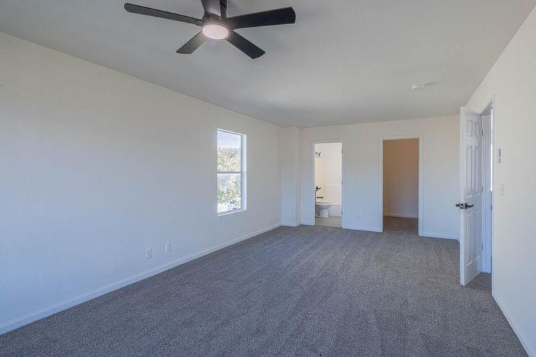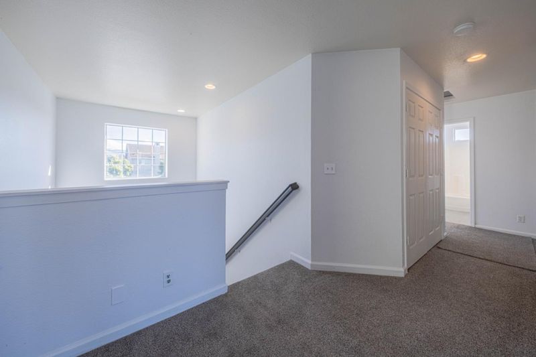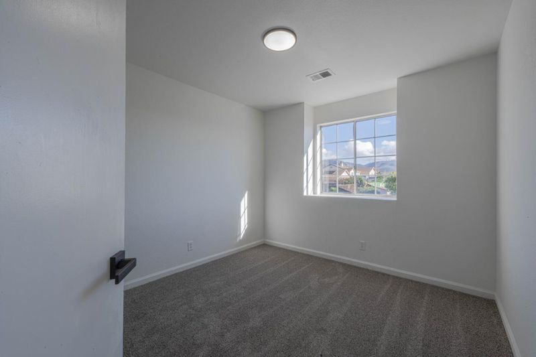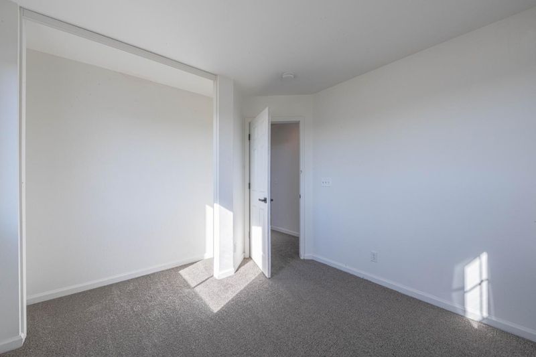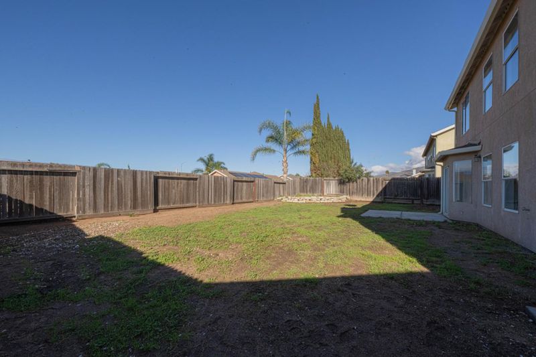
$800,000
2,509
SQ FT
$319
SQ/FT
1061 Vista Avenue
@ Estrella St., Entrada Dr. - 95 - Soledad, Soledad
- 6 Bed
- 3 (2/1) Bath
- 8 Park
- 2,509 sqft
- SOLEDAD
-

-
Sat Nov 22, 12:00 pm - 3:00 pm
-
Sun Nov 23, 10:00 am - 12:00 pm
Welcome to 1061 Vista Avenue, a spacious and updated 6-bedroom, 2.5-bath home perfect for large families or anyone seeking extra room to live, work, and relax. Freshly enhanced with new paint, new flooring, and updated bathrooms, this home also includes brand-new appliances on the way, giving you a modern foundation to add your personal touch. Inside, the generous floor plan offers flexibility for multigenerational living, home offices, or hobby spaces. Outside, you'll find a sizable backyard, perfect for weekend barbecues, pets, and play. Located just a short walk from Santa Barbara Park and minutes from Soledad High School, this home sits in one of Soledad's most convenient neighborhoods. Enjoy everything the rapidly growing city in the heart of the Salinas Valley has to offer, with an easy 30-minute commute to Salinas and quick access to Pinnacles National Park.
- Days on Market
- 1 day
- Current Status
- Active
- Original Price
- $800,000
- List Price
- $800,000
- On Market Date
- Nov 21, 2025
- Property Type
- Single Family Home
- Area
- 95 - Soledad
- Zip Code
- 93960
- MLS ID
- ML82027043
- APN
- 022-335-006-000
- Year Built
- 1999
- Stories in Building
- 1
- Possession
- COE
- Data Source
- MLSL
- Origin MLS System
- MLSListings, Inc.
Rose Ferrero Elementary School
Public PK-6 Elementary
Students: 480 Distance: 0.3mi
Jack Franscioni Elementary School
Public K-6 Elementary
Students: 571 Distance: 0.4mi
Pinnacles High School
Public 9-12 Continuation
Students: 44 Distance: 0.4mi
Soledad Adult
Public 12 Adult Education
Students: 800 Distance: 0.4mi
Soledad High School
Public 9-12 Secondary
Students: 1492 Distance: 0.5mi
Frank Ledesma Elementary School
Public K-6 Elementary
Students: 542 Distance: 0.7mi
- Bed
- 6
- Bath
- 3 (2/1)
- Shower and Tub
- Parking
- 8
- Attached Garage, Carport, On Street
- SQ FT
- 2,509
- SQ FT Source
- Unavailable
- Lot SQ FT
- 6,000.0
- Lot Acres
- 0.137741 Acres
- Cooling
- Central AC
- Dining Room
- Dining Area in Family Room
- Disclosures
- Natural Hazard Disclosure
- Family Room
- Separate Family Room
- Flooring
- Tile
- Foundation
- Concrete Slab
- Fire Place
- Family Room
- Heating
- Central Forced Air
- Possession
- COE
- Fee
- Unavailable
MLS and other Information regarding properties for sale as shown in Theo have been obtained from various sources such as sellers, public records, agents and other third parties. This information may relate to the condition of the property, permitted or unpermitted uses, zoning, square footage, lot size/acreage or other matters affecting value or desirability. Unless otherwise indicated in writing, neither brokers, agents nor Theo have verified, or will verify, such information. If any such information is important to buyer in determining whether to buy, the price to pay or intended use of the property, buyer is urged to conduct their own investigation with qualified professionals, satisfy themselves with respect to that information, and to rely solely on the results of that investigation.
School data provided by GreatSchools. School service boundaries are intended to be used as reference only. To verify enrollment eligibility for a property, contact the school directly.
