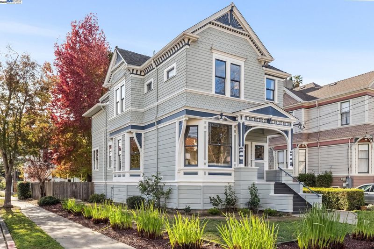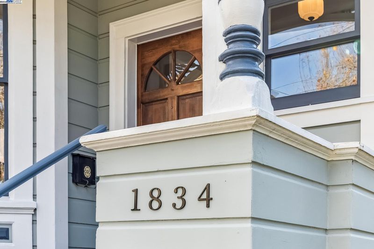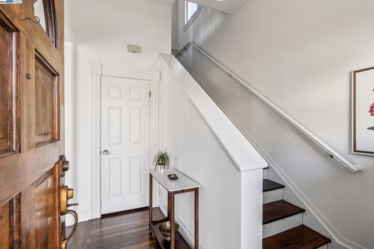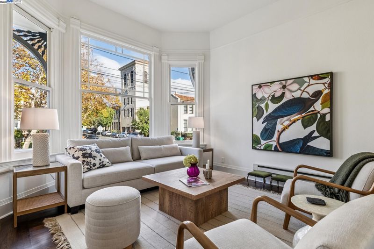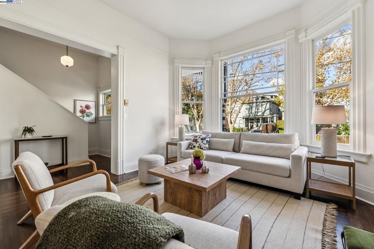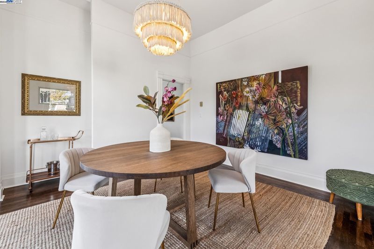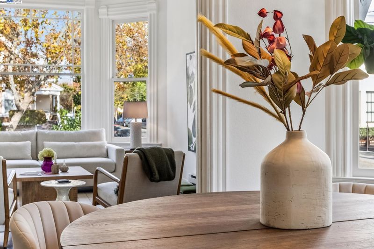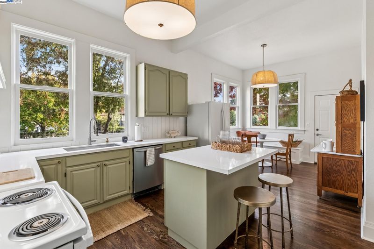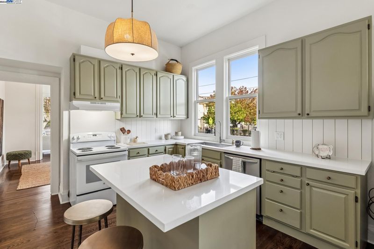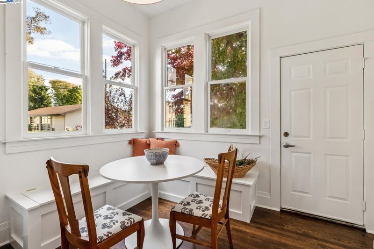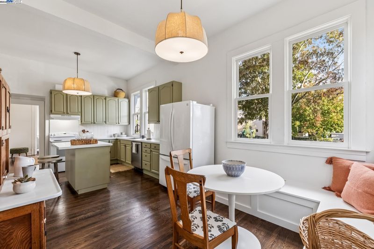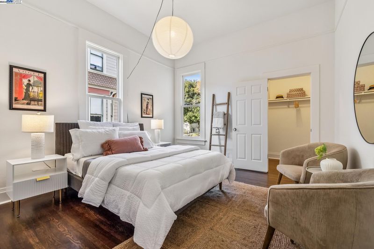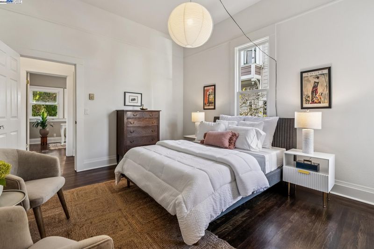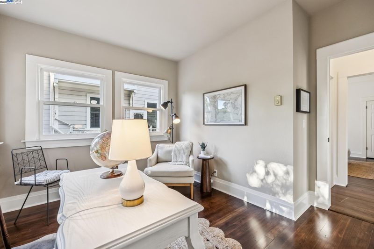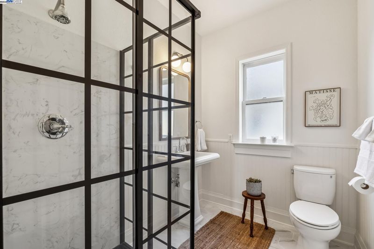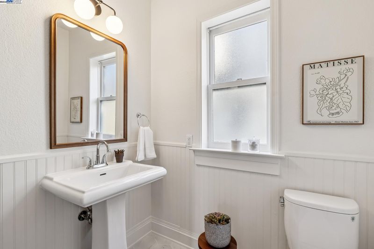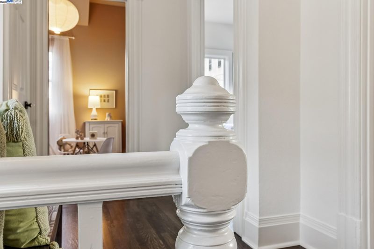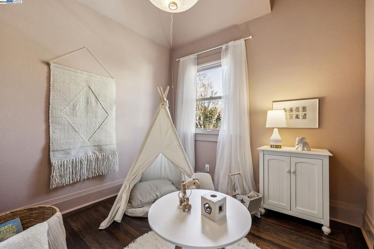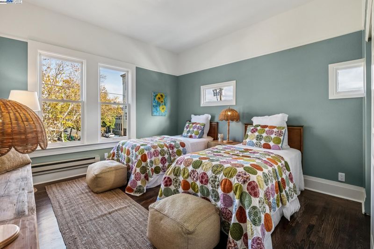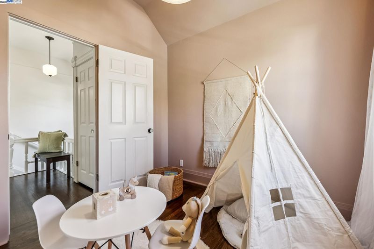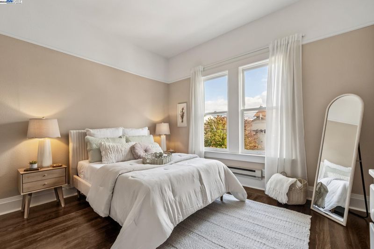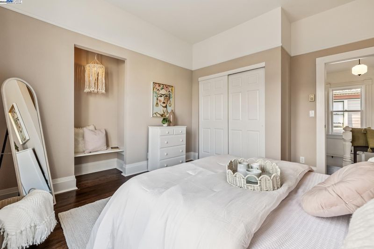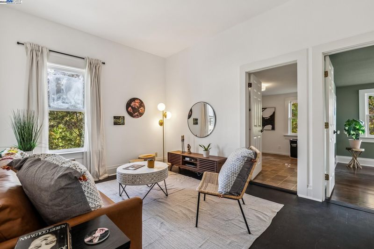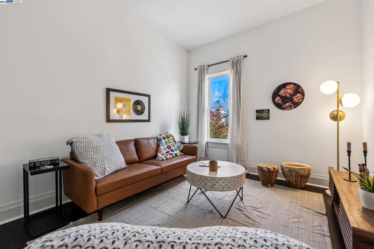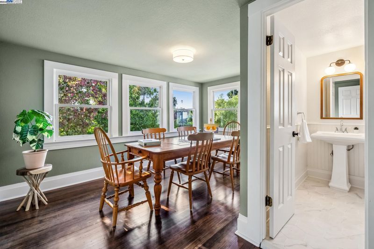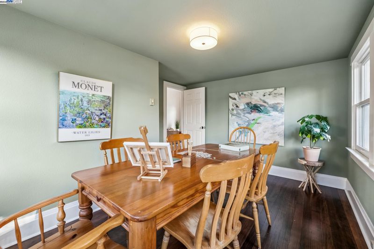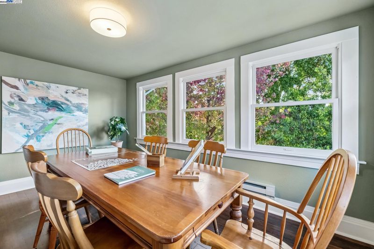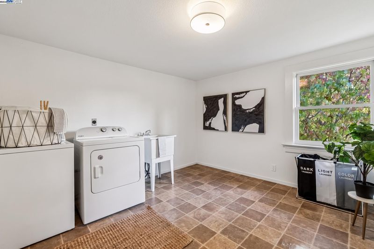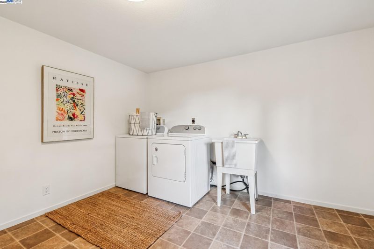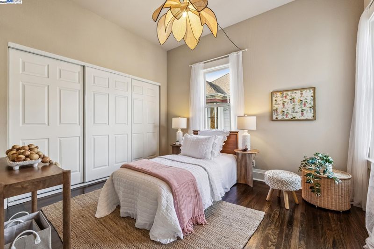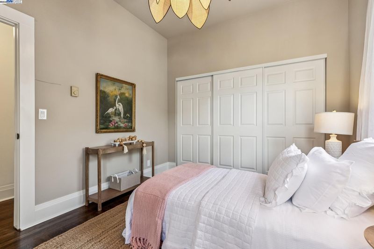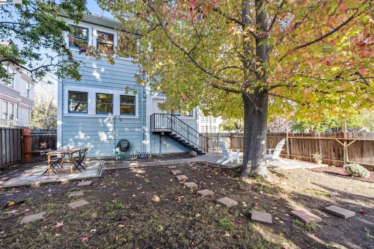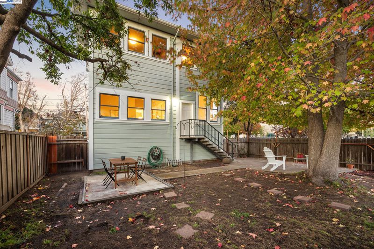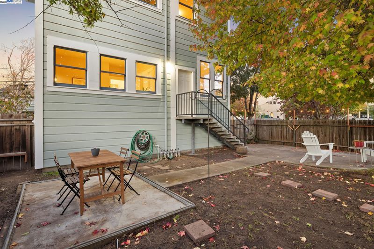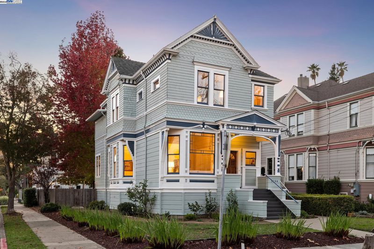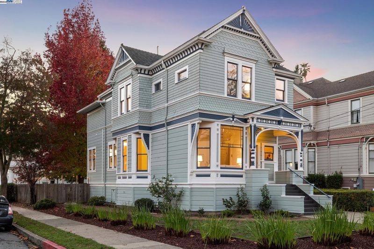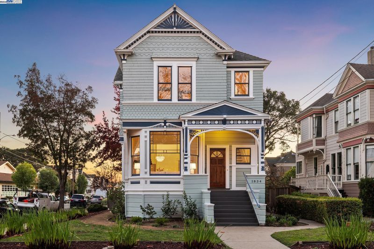
$1,299,000
2,910
SQ FT
$446
SQ/FT
1834 San Antonio Ave
@ Lafayette - Central Alameda, Alameda
- 4 Bed
- 2 Bath
- 0 Park
- 2,910 sqft
- Alameda
-

-
Sat Nov 22, 2:00 pm - 4:00 pm
Welcome to 1834 San Antonio Avenue, a stunning 1890 Queen Anne crafted by architect-builder Joseph Leonard. Situated on a 6,600 sq. ft. corner lot in Central Alameda’s sought-after Bronze Coast, this 2,910 sq. ft. home blends historic charm with modern comfort. High ceilings, bay windows, period moldings, refinished hardwood floors, and fresh paint highlight its timeless character. The spacious layout includes a parlor, dining room, and an updated eat-in kitchen with backyard access. With four bedrooms, two updated baths, a large upstairs laundry room, and versatile bonus spaces, plus proximity to Blue Dot Café, Lilac and Franklin Park, this home is a true Alameda treasure.
-
Sun Nov 23, 2:00 pm - 4:00 pm
Welcome to 1834 San Antonio Avenue, a stunning 1890 Queen Anne crafted by architect-builder Joseph Leonard. Situated on a 6,600 sq. ft. corner lot in Central Alameda’s sought-after Bronze Coast, this 2,910 sq. ft. home blends historic charm with modern comfort. High ceilings, bay windows, period moldings, refinished hardwood floors, and fresh paint highlight its timeless character. The spacious layout includes a parlor, dining room, and an updated eat-in kitchen with backyard access. With four bedrooms, two updated baths, a large upstairs laundry room, and versatile bonus spaces, plus proximity to Blue Dot Café, Lilac and Franklin Park, this home is a true Alameda treasure.
Welcome to 1834 San Antonio Avenue, a timeless Queen Anne built in 1890 by noted architect and builder Joseph Leonard. Located in Leonardville in the heart of Central Alameda’s Bronze Coast, this elegant single-family home offers 2,910 sq. ft. of living space on a 6,600 sq. ft. corner lot filled with light, character, and historic charm. High ceilings, double-hung bay windows, and intricate period moldings highlight the home’s craftsmanship, while refinished hardwood floors, fresh paint, and updated lighting bring warmth and sophistication throughout. The spacious layout includes a parlor, dining room, and an eat-in kitchen with a built-in banquette, quartz countertops, shiplap backsplash, and an island with extra storage. There is backyard access from the kitchen, creating a seamless indoor-outdoor flow perfect for entertaining or relaxing beneath the maple trees. There are four bedrooms, two updated bathrooms, and a large laundry/utility room, plus multiple bonus spaces ideal for a home office, art studio, playroom, or cozy den. Ideally situated near Blue Dot Café, Lilac Dress Boutique, and Franklin Park, this home offers both convenience and community. With its beautiful Queen Anne architecture, versatile floor plan, and prime Alameda location, 1834 San Antonio Avenue capture
- Current Status
- New
- Original Price
- $1,299,000
- List Price
- $1,299,000
- On Market Date
- Nov 20, 2025
- Property Type
- Detached
- D/N/S
- Central Alameda
- Zip Code
- 94501
- MLS ID
- 41117903
- APN
- 712731
- Year Built
- 1890
- Stories in Building
- 2
- Possession
- Close Of Escrow
- Data Source
- MAXEBRDI
- Origin MLS System
- BAY EAST
St. Joseph Elementary School
Private K-8 Elementary, Religious, Coed
Students: 240 Distance: 0.0mi
Saint Joseph Notre Dame High School
Private 9-12 Secondary, Religious, Coed
Students: 443 Distance: 0.0mi
Children's Learning Center
Private 1-12 Special Education, Combined Elementary And Secondary, Coed
Students: 81 Distance: 0.2mi
Donald D. Lum Elementary School
Public K-5 Elementary
Students: 468 Distance: 0.3mi
Henry Haight Elementary School
Public K-5 Elementary
Students: 544 Distance: 0.3mi
Henry Haight Elementary School
Public K-5 Elementary
Students: 383 Distance: 0.4mi
- Bed
- 4
- Bath
- 2
- Parking
- 0
- Off Street
- SQ FT
- 2,910
- SQ FT Source
- Other
- Lot SQ FT
- 6,600.0
- Lot Acres
- 0.15 Acres
- Pool Info
- None
- Kitchen
- Dishwasher, Free-Standing Range, Dryer, Washer, Gas Water Heater, Breakfast Nook, Kitchen Island, Range/Oven Free Standing
- Cooling
- None
- Disclosures
- Nat Hazard Disclosure, Disclosure Package Avail
- Entry Level
- Exterior Details
- Back Yard
- Flooring
- Hardwood, Tile, Vinyl
- Foundation
- Fire Place
- None
- Heating
- Electric
- Laundry
- Dryer, Laundry Room, Washer, Upper Level
- Main Level
- 1 Bedroom, Main Entry
- Possession
- Close Of Escrow
- Architectural Style
- Victorian
- Construction Status
- Existing
- Additional Miscellaneous Features
- Back Yard
- Location
- Corner Lot
- Roof
- Composition Shingles
- Water and Sewer
- Public
- Fee
- Unavailable
MLS and other Information regarding properties for sale as shown in Theo have been obtained from various sources such as sellers, public records, agents and other third parties. This information may relate to the condition of the property, permitted or unpermitted uses, zoning, square footage, lot size/acreage or other matters affecting value or desirability. Unless otherwise indicated in writing, neither brokers, agents nor Theo have verified, or will verify, such information. If any such information is important to buyer in determining whether to buy, the price to pay or intended use of the property, buyer is urged to conduct their own investigation with qualified professionals, satisfy themselves with respect to that information, and to rely solely on the results of that investigation.
School data provided by GreatSchools. School service boundaries are intended to be used as reference only. To verify enrollment eligibility for a property, contact the school directly.
