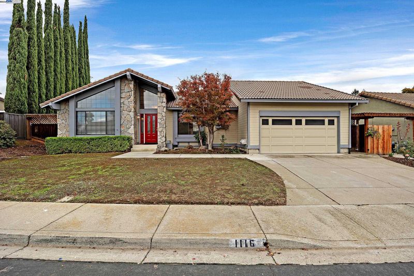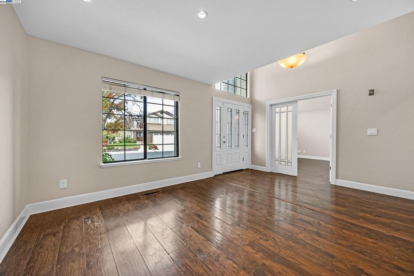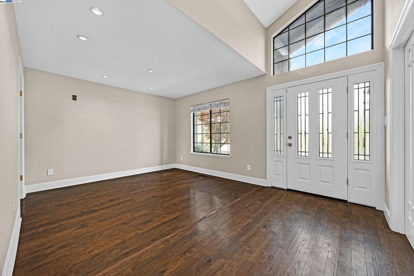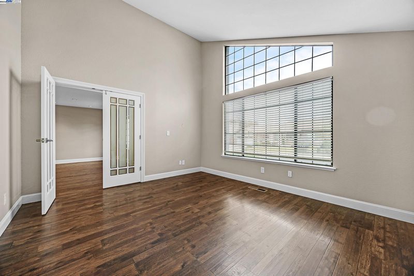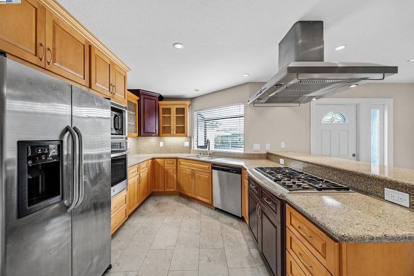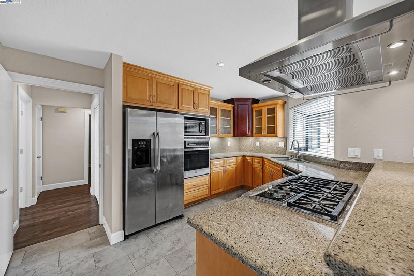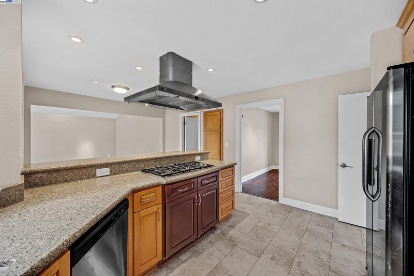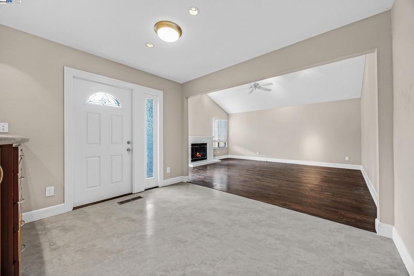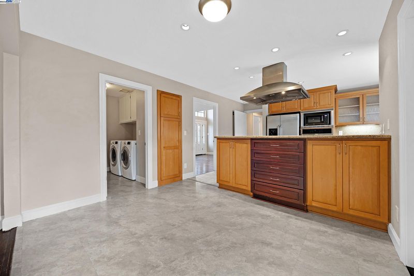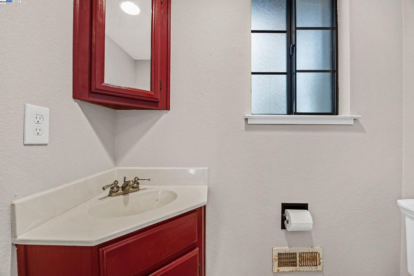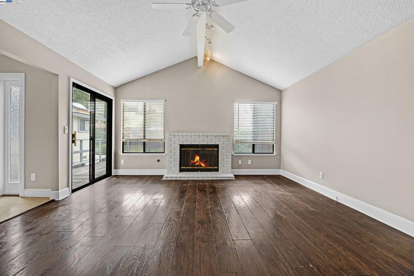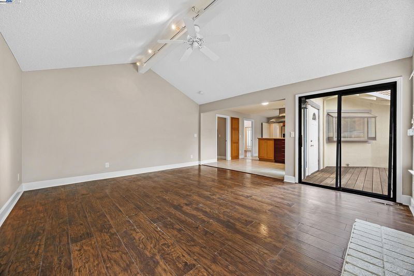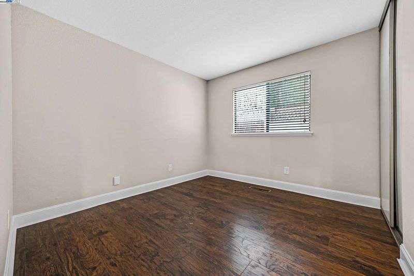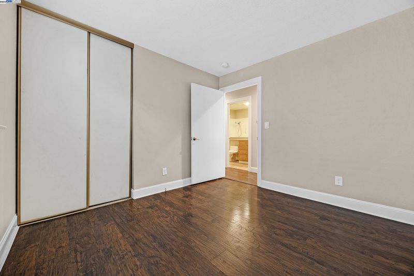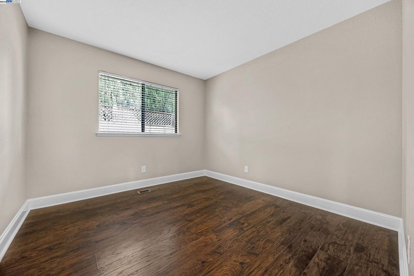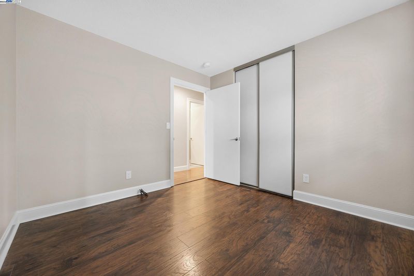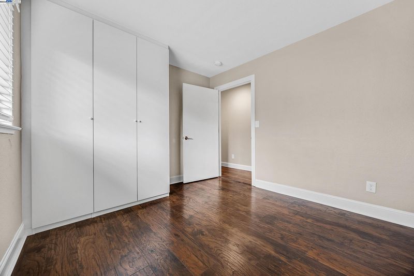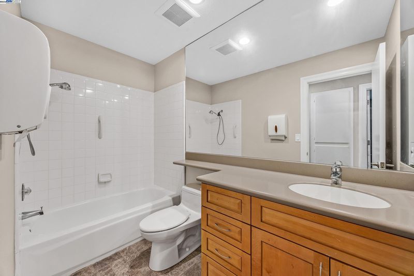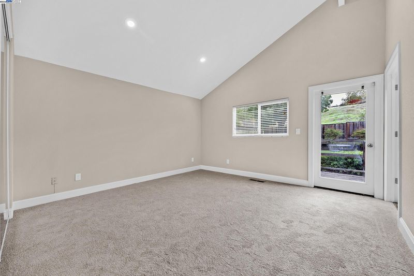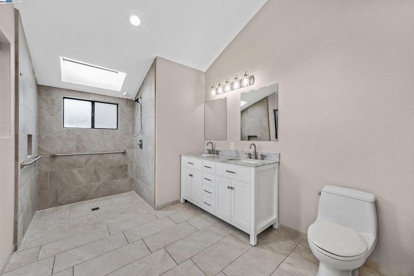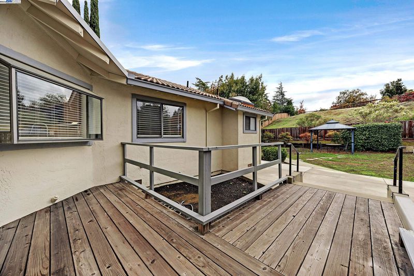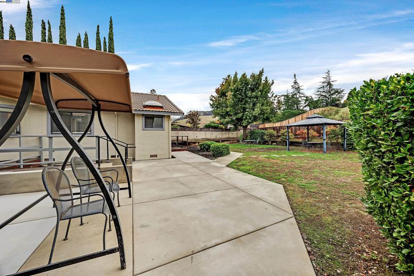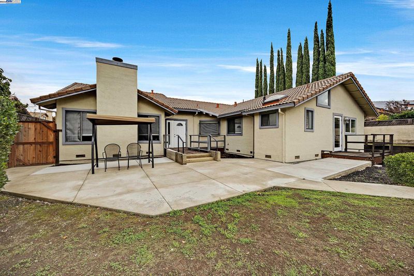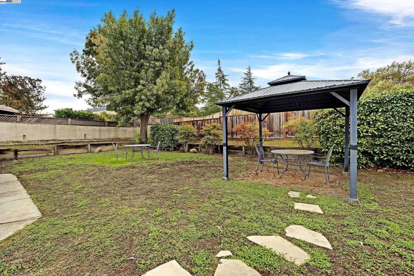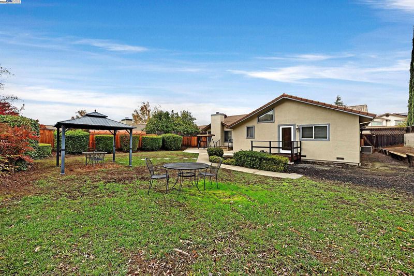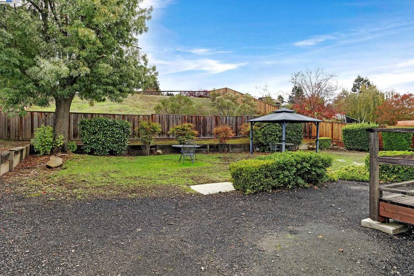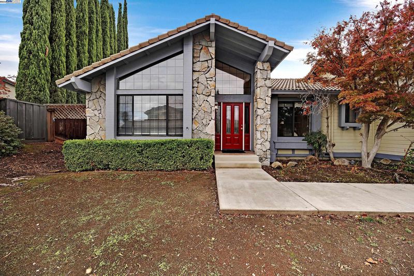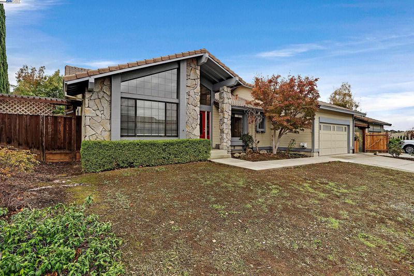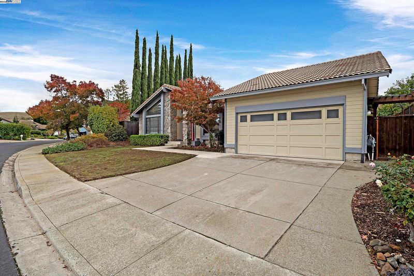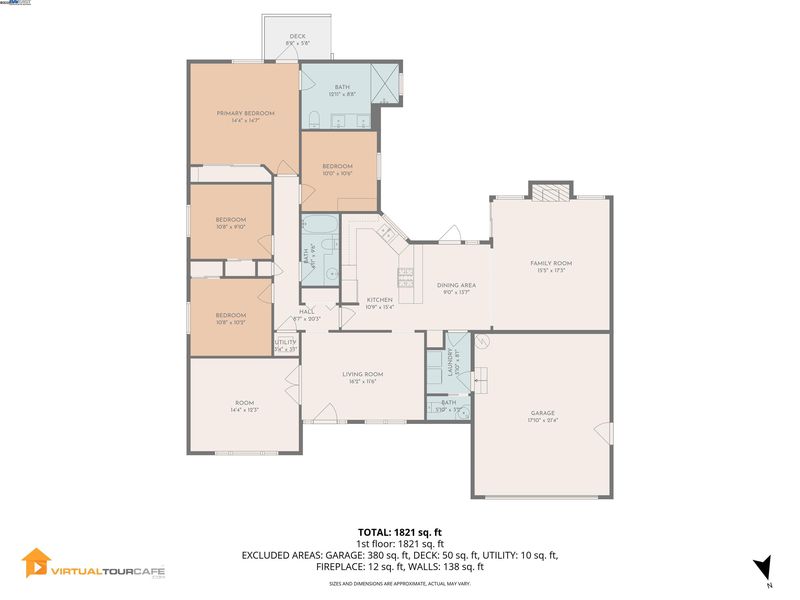
$1,010,000
1,898
SQ FT
$532
SQ/FT
1116 Vista Point Ln
@ Rolling Woods Wa - Pine Hollow Est., Concord
- 4 Bed
- 2.5 (2/1) Bath
- 2 Park
- 1,898 sqft
- Concord
-

-
Sun Nov 30, 11:00 am - 1:00 pm
Send your buyers.
Welcome to 1116 Vista Point Lane-a stunningly refreshed Concord retreat where thoughtful updates meet comfortable, contemporary living. Nestled in the desirable Pine Hollow Estates, this light-filled home has been beautifully improved. Both the front and back ramps have been removed, restoring the home’s clean architectural lines and enhancing its inviting curb appeal. Step inside to discover a reimagined layout that truly elevates the living experience. A previously added wall was expertly removed, returning the primary bedroom to its original expansive design-complete with its private ensuite bathroom and newly installed closet doors that give the room a polished, modern finish.The home’s versatility continues with a bedroom, previously used as an office; the closet has now been fully restored, making the room a true bedroom once again and giving buyers more functional options for sleeping space or creative use. Bright living spaces, a flowing floor plan, and an inviting large backyard complete the package, offering a perfect blend of convenience, comfort, and style in one of Concord’s most sought-after neighborhoods with friendly neighbors.1116 Vista Point Lane isn't just updated-it’s uplifted. Come see the transformation for yourself. OH: 11/30, 12/7 - 11 am to 1 pm.
- Current Status
- New
- Original Price
- $1,010,000
- List Price
- $1,010,000
- On Market Date
- Nov 20, 2025
- Property Type
- Detached
- D/N/S
- Pine Hollow Est.
- Zip Code
- 94521
- MLS ID
- 41117869
- APN
- 1212800559
- Year Built
- 1989
- Stories in Building
- 1
- Possession
- Close Of Escrow
- Data Source
- MAXEBRDI
- Origin MLS System
- BAY EAST
Wood-Rose College Preparatory
Private 9-12 Religious, Nonprofit
Students: NA Distance: 0.6mi
Highlands Elementary School
Public K-5 Elementary
Students: 542 Distance: 0.7mi
Pine Hollow Middle School
Public 6-8 Middle
Students: 569 Distance: 0.7mi
Clayton Valley Charter High
Charter 9-12 Secondary
Students: 2196 Distance: 0.8mi
Mt. Diablo Elementary School
Public K-5 Elementary
Students: 798 Distance: 1.5mi
Hope Academy For Dyslexics
Private 1-8
Students: 22 Distance: 1.6mi
- Bed
- 4
- Bath
- 2.5 (2/1)
- Parking
- 2
- Attached, Off Street, Garage Door Opener
- SQ FT
- 1,898
- SQ FT Source
- Assessor Auto-Fill
- Lot SQ FT
- 17,016.0
- Lot Acres
- 0.39 Acres
- Pool Info
- None
- Kitchen
- Dishwasher, Microwave, Refrigerator, Dryer, Washer, Breakfast Bar, Disposal
- Cooling
- Other
- Disclosures
- Disclosure Package Avail
- Entry Level
- Exterior Details
- Back Yard, Front Yard, Side Yard
- Flooring
- Carpet, Other
- Foundation
- Fire Place
- Other
- Heating
- Forced Air
- Laundry
- Dryer, Washer
- Main Level
- 4 Bedrooms, 2.5 Baths
- Possession
- Close Of Escrow
- Architectural Style
- Contemporary
- Construction Status
- Existing
- Additional Miscellaneous Features
- Back Yard, Front Yard, Side Yard
- Location
- Other, Back Yard
- Roof
- Tile
- Water and Sewer
- Public
- Fee
- Unavailable
MLS and other Information regarding properties for sale as shown in Theo have been obtained from various sources such as sellers, public records, agents and other third parties. This information may relate to the condition of the property, permitted or unpermitted uses, zoning, square footage, lot size/acreage or other matters affecting value or desirability. Unless otherwise indicated in writing, neither brokers, agents nor Theo have verified, or will verify, such information. If any such information is important to buyer in determining whether to buy, the price to pay or intended use of the property, buyer is urged to conduct their own investigation with qualified professionals, satisfy themselves with respect to that information, and to rely solely on the results of that investigation.
School data provided by GreatSchools. School service boundaries are intended to be used as reference only. To verify enrollment eligibility for a property, contact the school directly.
