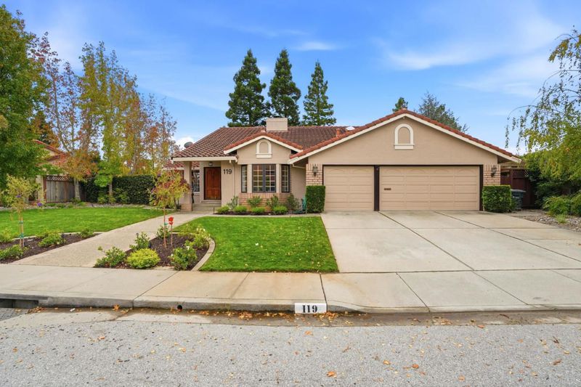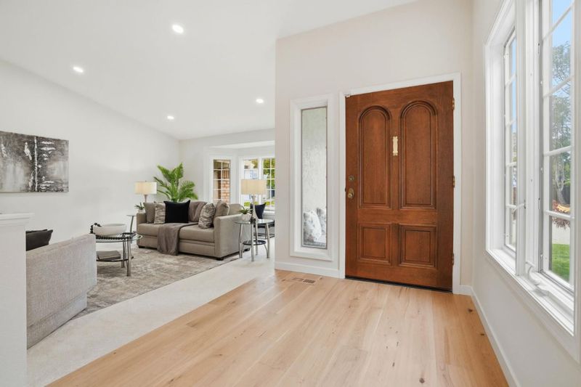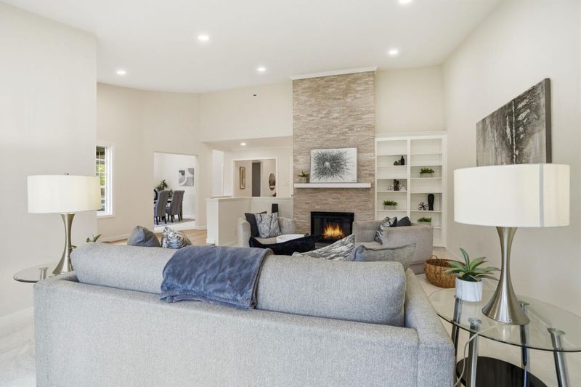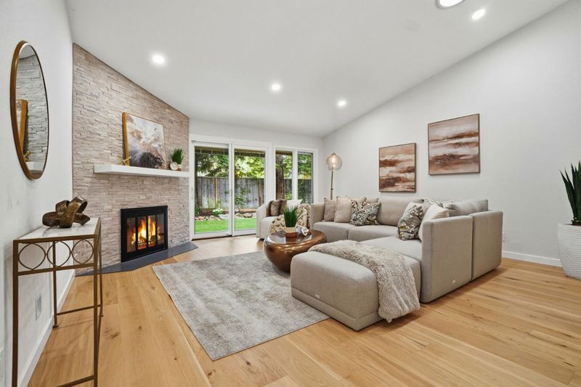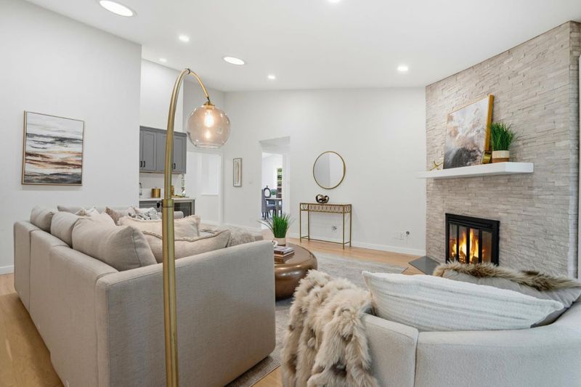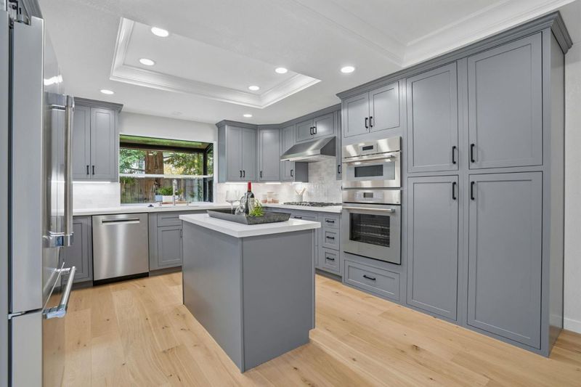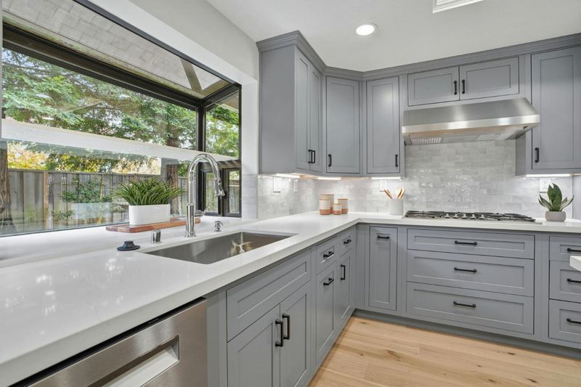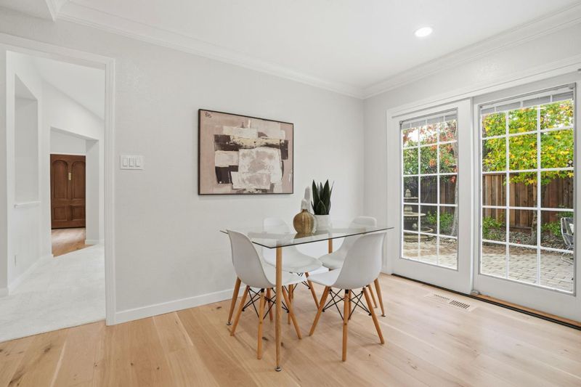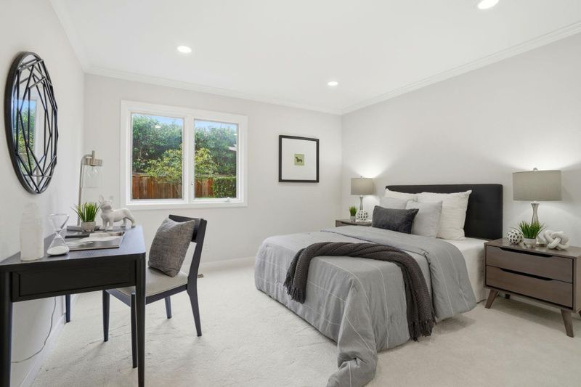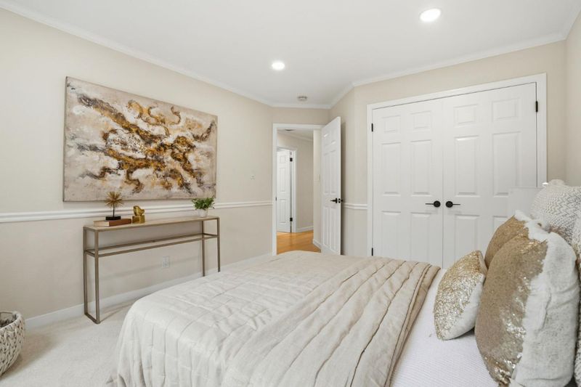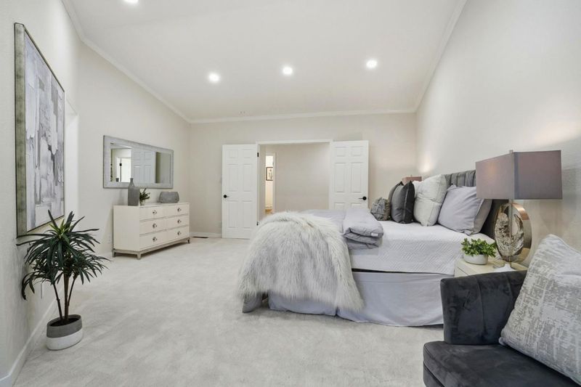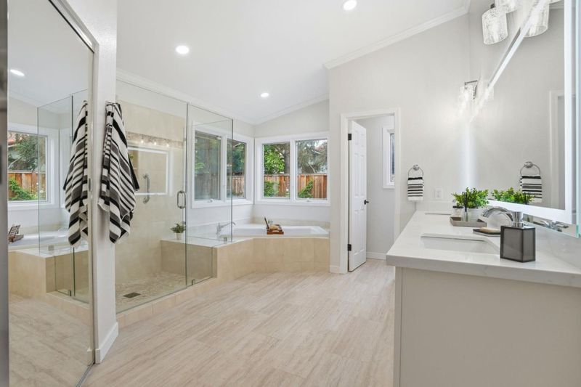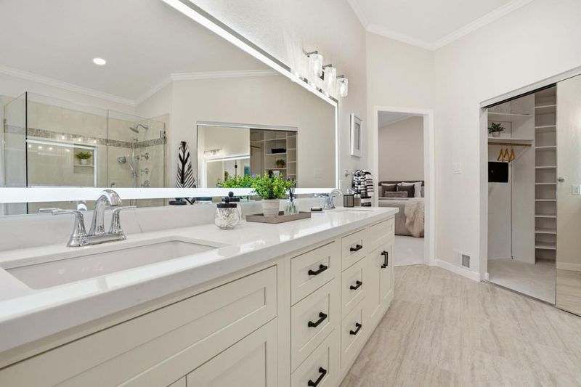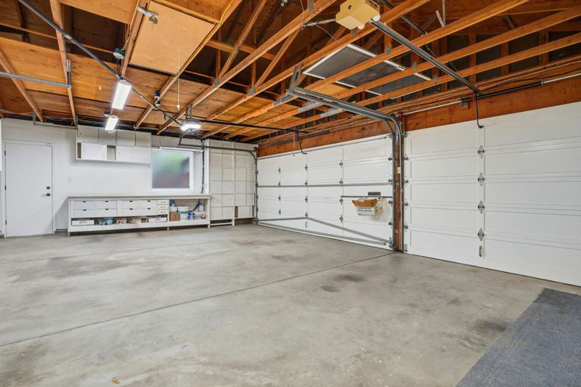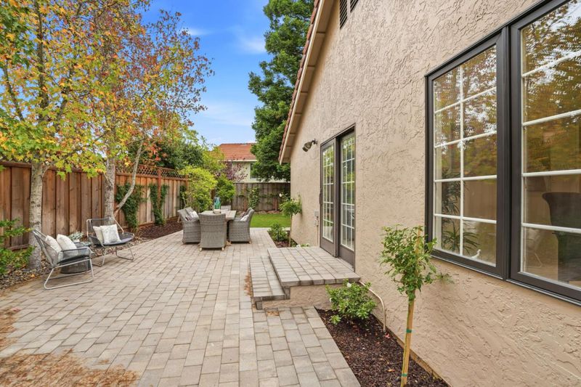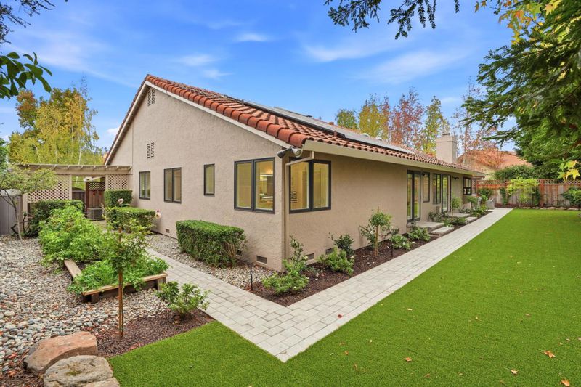
$2,695,000
2,470
SQ FT
$1,091
SQ/FT
119 Mesa Verde Way
@ La Mesa - 350 - Alder Manor Etc., San Carlos
- 3 Bed
- 3 (2/1) Bath
- 3 Park
- 2,470 sqft
- SAN CARLOS
-

-
Sat Nov 22, 1:00 pm - 4:00 pm
Updated and clean, move-in ready with an updated gourmet kitchen and baths, new hardwood floors, open floor plan, and professionally landscaped yard.
-
Sun Nov 23, 1:00 pm - 4:00 pm
Updated and clean, move-in ready with an updated gourmet kitchen and baths, new hardwood floors, open floor plan, and professionally landscaped yard.
This three-bedroom, two-and-a-half-bathroom single-story home offers approximately 2,470 square feet of living space. The open-concept living area seamlessly integrates the kitchen, dining, and living room, creating an inviting atmosphere for entertaining or daily living. The kitchen boasts a large center island, abundant cabinetry, and high-end appliances. Sliding glass doors open to a private outdoor patio, providing a seamless transition between indoor and outdoor living. The primary bedroom features ample natural light and an en-suite bathroom with dual sinks and a walk-in shower, and an oversized soaking tub. The two additional bedrooms are well-proportioned and provide versatile space for personal use or as home offices. The remaining bathrooms are appointed with modern fixtures and finishes, natural stone, and ceramic tile. The property features a professionally landscaped yard mixed with mature landscaping, offering a serene and peaceful retreat. The attached 3-car garage also provides additional storage space. This home is situated in a desirable neighborhood on a quiet street. All this with the benefit of solar panels and highly ranked local schools.
- Days on Market
- 2 days
- Current Status
- Active
- Original Price
- $2,695,000
- List Price
- $2,695,000
- On Market Date
- Nov 20, 2025
- Property Type
- Single Family Home
- Area
- 350 - Alder Manor Etc.
- Zip Code
- 94070
- MLS ID
- ML82028054
- APN
- 050-433-080
- Year Built
- 1987
- Stories in Building
- 1
- Possession
- Unavailable
- Data Source
- MLSL
- Origin MLS System
- MLSListings, Inc.
Canyon Oaks Youth Center
Public 8-12 Opportunity Community
Students: 8 Distance: 0.4mi
Heather Elementary School
Charter K-4 Elementary
Students: 400 Distance: 0.8mi
Clifford Elementary School
Public K-8 Elementary
Students: 742 Distance: 1.0mi
St. Charles Elementary School
Private K-8 Elementary, Religious, Coed
Students: 300 Distance: 1.2mi
Brittan Acres Elementary School
Charter K-3 Elementary
Students: 395 Distance: 1.3mi
Arundel Elementary School
Charter K-4 Elementary
Students: 470 Distance: 1.5mi
- Bed
- 3
- Bath
- 3 (2/1)
- Double Sinks, Full on Ground Floor, Oversized Tub, Primary - Oversized Tub, Primary - Stall Shower(s), Shower over Tub - 1, Stall Shower, Updated Bath
- Parking
- 3
- Off-Street Parking
- SQ FT
- 2,470
- SQ FT Source
- Unavailable
- Lot SQ FT
- 10,039.0
- Lot Acres
- 0.230464 Acres
- Kitchen
- Cooktop - Gas, Countertop - Stone, Dishwasher, Exhaust Fan, Island, Microwave, Oven - Built-In, Refrigerator, Wine Refrigerator
- Cooling
- Central AC
- Dining Room
- Formal Dining Room
- Disclosures
- NHDS Report
- Family Room
- Separate Family Room
- Flooring
- Carpet, Hardwood
- Foundation
- Concrete Perimeter, Post and Pier
- Fire Place
- Gas Starter
- Heating
- Central Forced Air - Gas
- Laundry
- Washer / Dryer
- Fee
- Unavailable
MLS and other Information regarding properties for sale as shown in Theo have been obtained from various sources such as sellers, public records, agents and other third parties. This information may relate to the condition of the property, permitted or unpermitted uses, zoning, square footage, lot size/acreage or other matters affecting value or desirability. Unless otherwise indicated in writing, neither brokers, agents nor Theo have verified, or will verify, such information. If any such information is important to buyer in determining whether to buy, the price to pay or intended use of the property, buyer is urged to conduct their own investigation with qualified professionals, satisfy themselves with respect to that information, and to rely solely on the results of that investigation.
School data provided by GreatSchools. School service boundaries are intended to be used as reference only. To verify enrollment eligibility for a property, contact the school directly.
