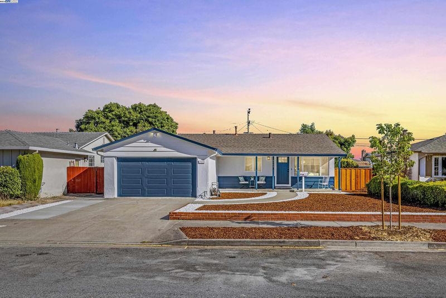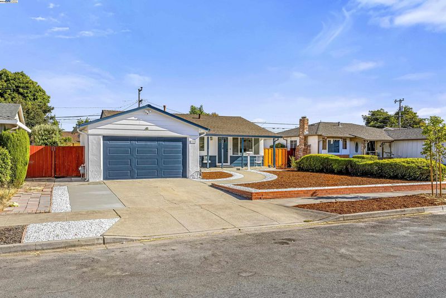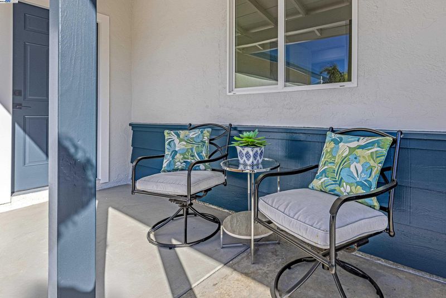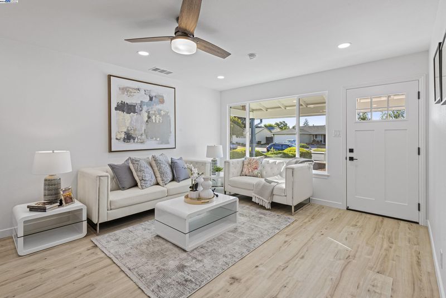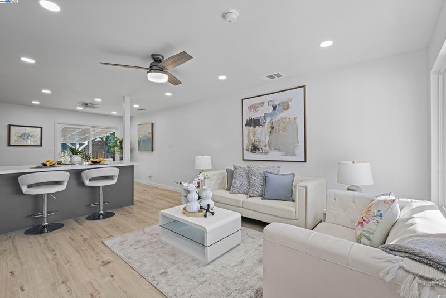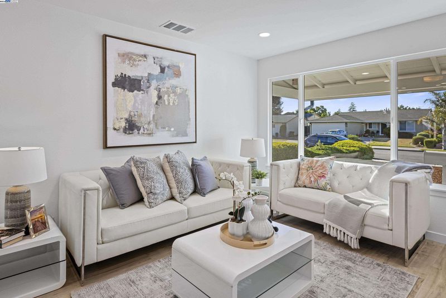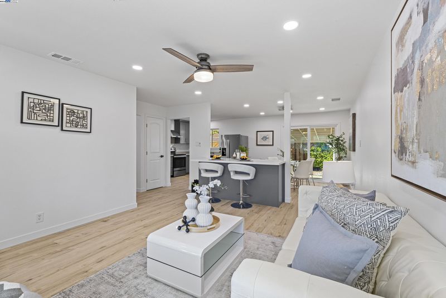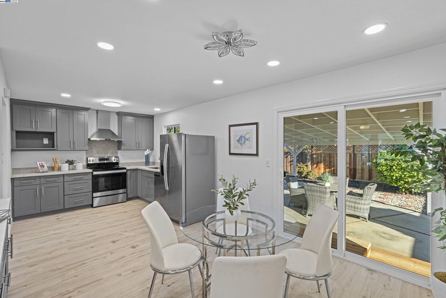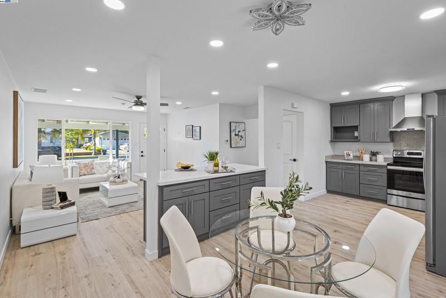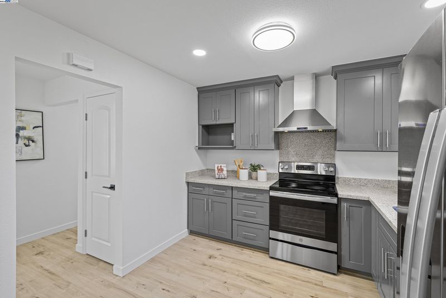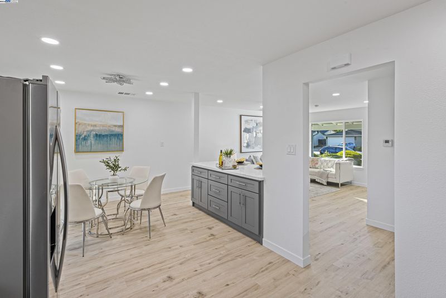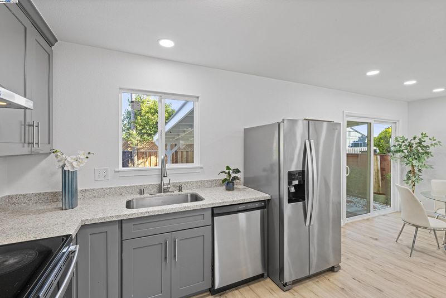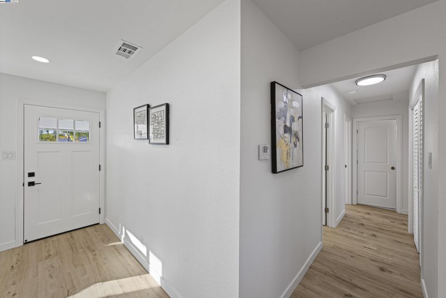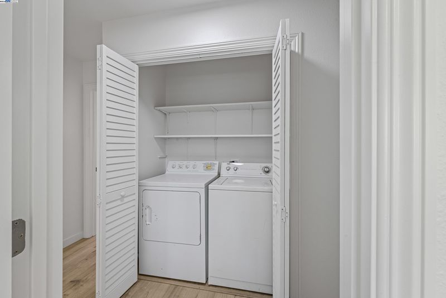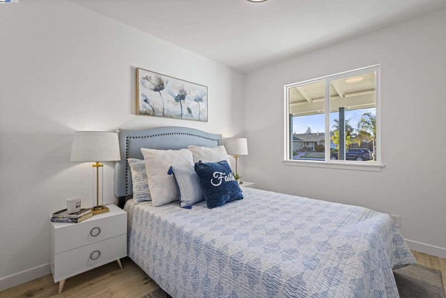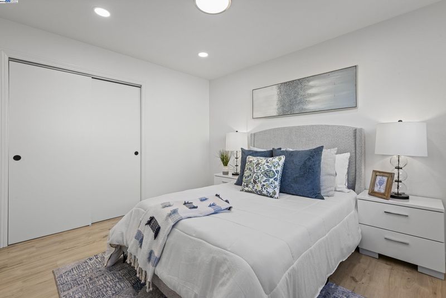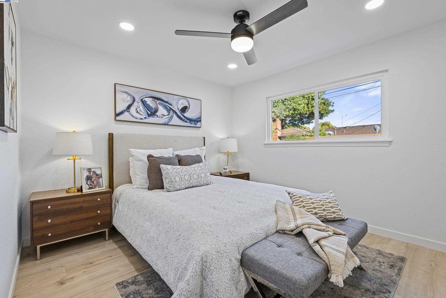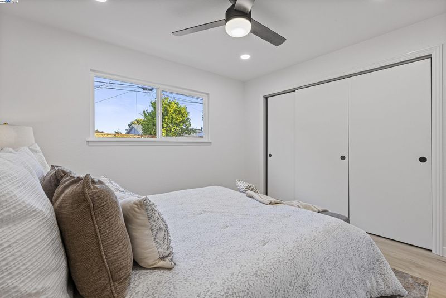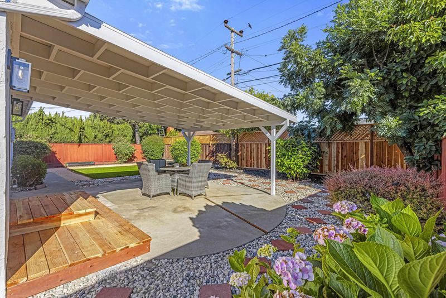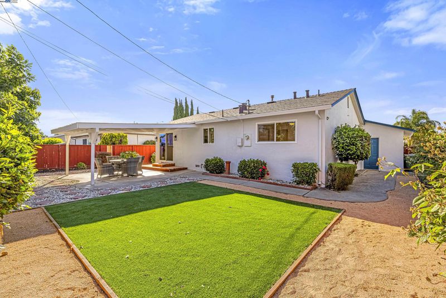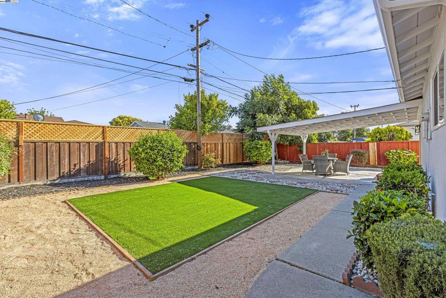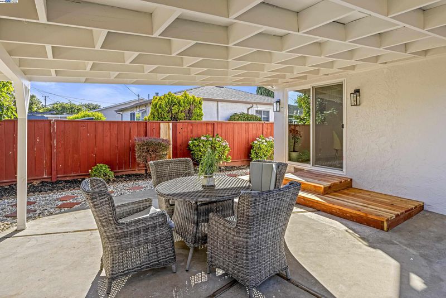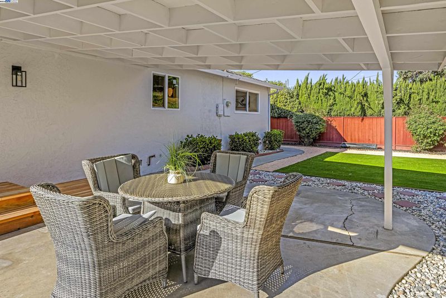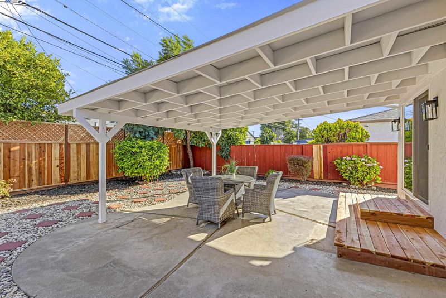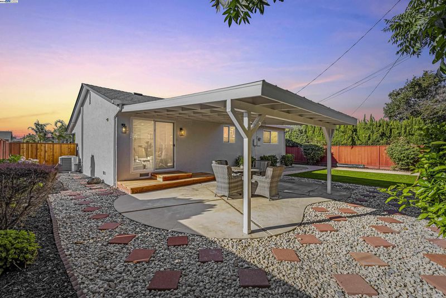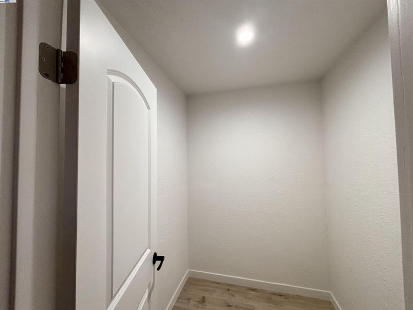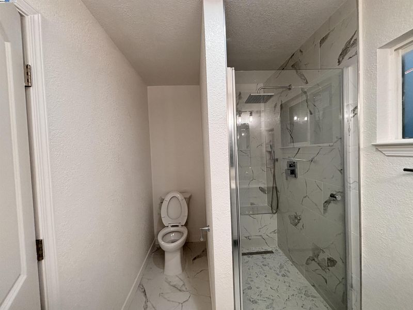
$1,399,000
1,136
SQ FT
$1,232
SQ/FT
4564 Piper St
@ Hilo - Sundale, Fremont
- 3 Bed
- 2 Bath
- 2 Park
- 1,136 sqft
- Fremont
-

-
Sat Nov 22, 1:00 pm - 4:00 pm
Open house
-
Sun Nov 23, 1:00 pm - 4:00 pm
Open house
Welcome to this beautifully remodeled & newly expanded home offering modern elegance & the peace of mind that comes with major system upgrades making it feel almost like a new home. Step inside to a bright, open layout with brand-new flooring, fresh paint, & recessed lighting that creates a warm, contemporary ambiance. The permitted addition includes a new full bath and a spacious walk-in closet in the primary bedroom, adding convenience and luxury. This home has undergone extensive infrastructure improvements, giving buyers long-term confidence: - New roof with 10 year warranty - New HVAC system with all new ductwork - New copper plumbing lines throughout house - New ABS drain Line within house - New tankless heater - New Dryer Vent line - New Doors with Frames, New Windows (except Master Room) - New Flooring & baseboards - Freshly painted inside & outside - Remodeled bathrooms with rain shower & branded fittings (Delta & Hansgrohe) - Updated kitchen with island addition, soft-close drawers & lazy Susan - RC ceiling fans & recessed lighting - Freshly landscaped front & backyard - New extra-tall redwood fencing for enhanced privacy. With so many updates completed inside & out, this home offers turnkey living with the feel of a newly built residence, ready for you to move in.
- Current Status
- New
- Original Price
- $1,399,000
- List Price
- $1,399,000
- On Market Date
- Nov 21, 2025
- Property Type
- Detached
- D/N/S
- Sundale
- Zip Code
- 94538
- MLS ID
- 41117995
- APN
- 525966137
- Year Built
- 1960
- Stories in Building
- 1
- Possession
- Close Of Escrow
- Data Source
- MAXEBRDI
- Origin MLS System
- BAY EAST
John Blacow Elementary School
Public K-6 Elementary
Students: 447 Distance: 0.2mi
John F. Kennedy High School
Public 9-12 Secondary
Students: 1292 Distance: 0.5mi
Mission Valley Rocp School
Public 9-12
Students: NA Distance: 0.5mi
Our Lady of Guadalupe School
Private PK-8 Elementary, Religious, Coed
Students: 220 Distance: 0.6mi
Irvington High School
Public 9-12 Secondary
Students: 2294 Distance: 0.6mi
Stratford School
Private K-8 Coed
Students: 411 Distance: 0.7mi
- Bed
- 3
- Bath
- 2
- Parking
- 2
- Attached, Garage Faces Front, On Street, Garage Door Opener
- SQ FT
- 1,136
- SQ FT Source
- Public Records
- Lot SQ FT
- 5,870.0
- Lot Acres
- 0.14 Acres
- Pool Info
- None
- Kitchen
- Dishwasher, Oven, Range, Refrigerator, Dryer, Washer, Gas Water Heater, Breakfast Nook, Counter - Solid Surface, Disposal, Kitchen Island, Oven Built-in, Range/Oven Built-in, Updated Kitchen
- Cooling
- Central Air
- Disclosures
- Nat Hazard Disclosure, Disclosure Package Avail
- Entry Level
- Exterior Details
- Back Yard, Front Yard, Garden/Play, Landscape Back, Landscape Front, Low Maintenance, Private Entrance
- Flooring
- Concrete, Tile, Vinyl
- Foundation
- Fire Place
- None
- Heating
- Central
- Laundry
- Dryer, Laundry Closet, Washer, Electric
- Main Level
- 1 Bedroom, 2 Bedrooms, 3 Bedrooms, 1 Bath, Main Entry
- Possession
- Close Of Escrow
- Architectural Style
- None
- Construction Status
- Existing
- Additional Miscellaneous Features
- Back Yard, Front Yard, Garden/Play, Landscape Back, Landscape Front, Low Maintenance, Private Entrance
- Location
- Level, Premium Lot, Rectangular Lot, Back Yard, Front Yard, Landscaped, Paved
- Roof
- Composition Shingles
- Water and Sewer
- Public
- Fee
- Unavailable
MLS and other Information regarding properties for sale as shown in Theo have been obtained from various sources such as sellers, public records, agents and other third parties. This information may relate to the condition of the property, permitted or unpermitted uses, zoning, square footage, lot size/acreage or other matters affecting value or desirability. Unless otherwise indicated in writing, neither brokers, agents nor Theo have verified, or will verify, such information. If any such information is important to buyer in determining whether to buy, the price to pay or intended use of the property, buyer is urged to conduct their own investigation with qualified professionals, satisfy themselves with respect to that information, and to rely solely on the results of that investigation.
School data provided by GreatSchools. School service boundaries are intended to be used as reference only. To verify enrollment eligibility for a property, contact the school directly.

