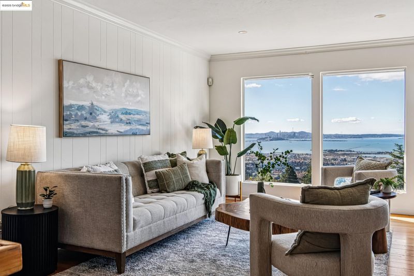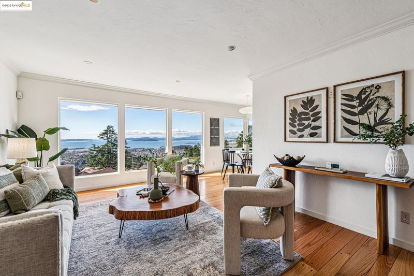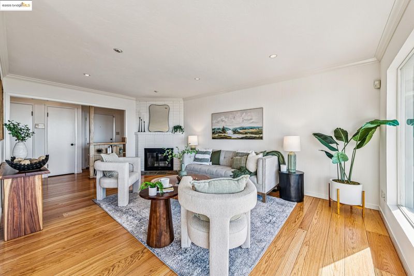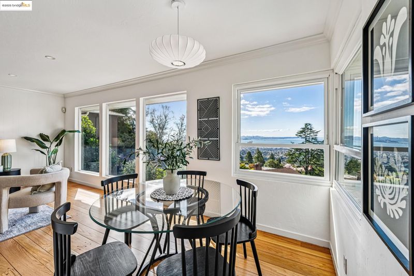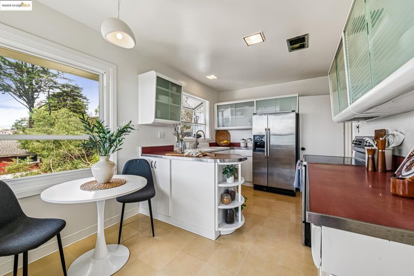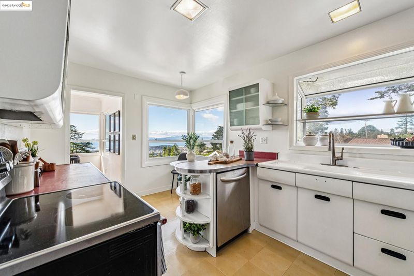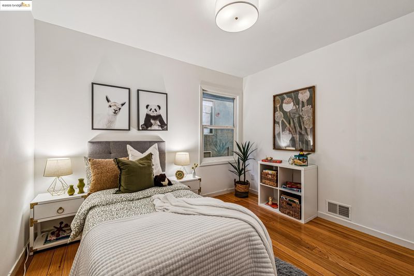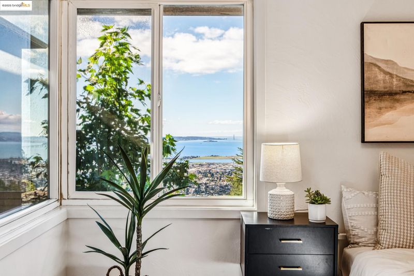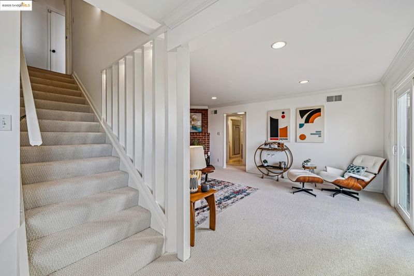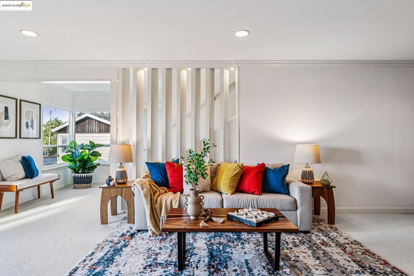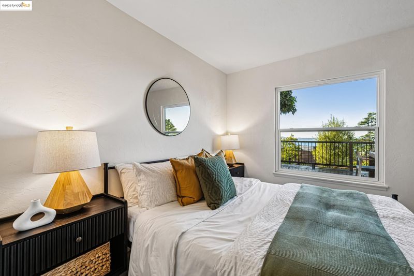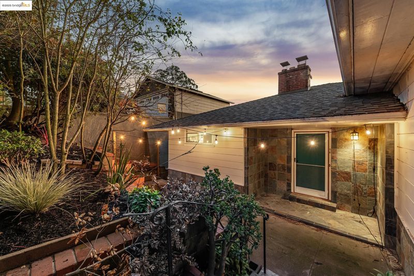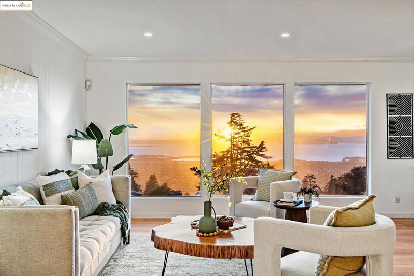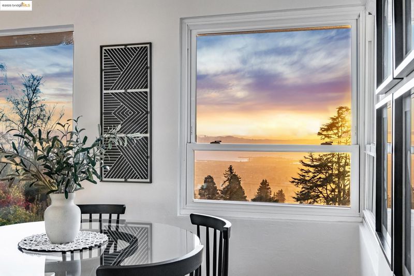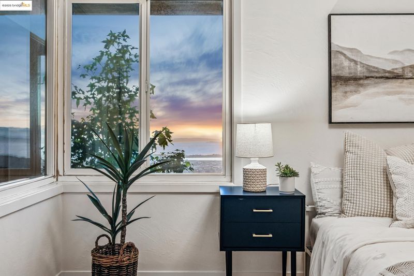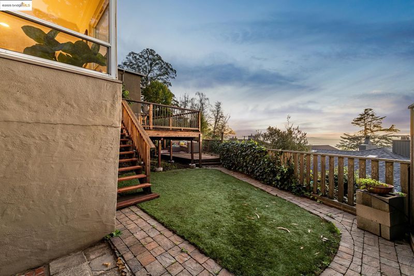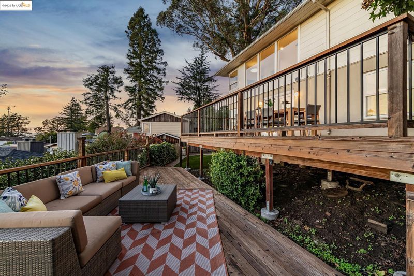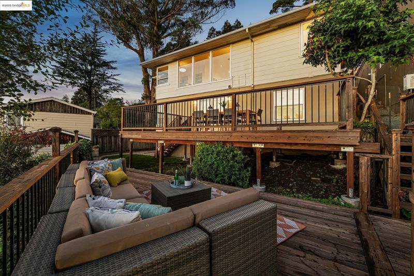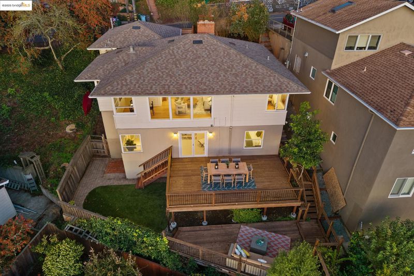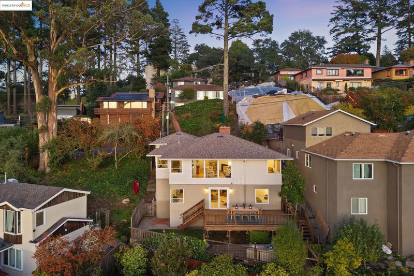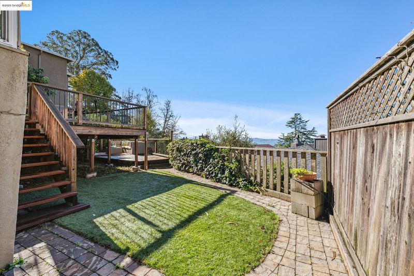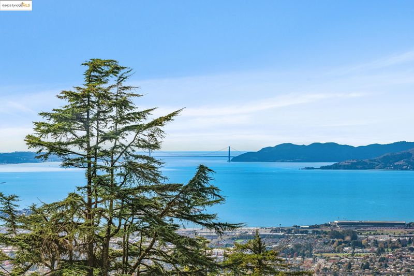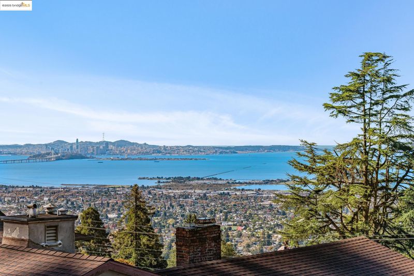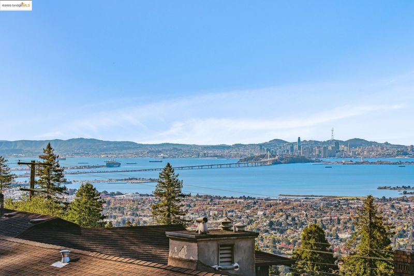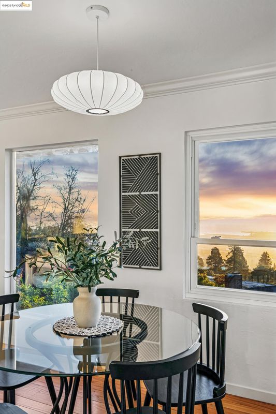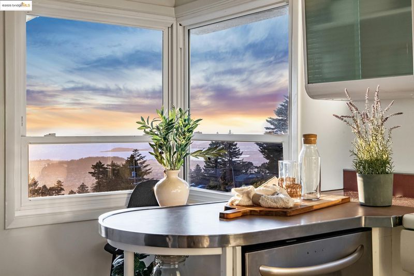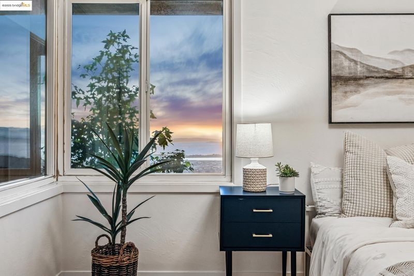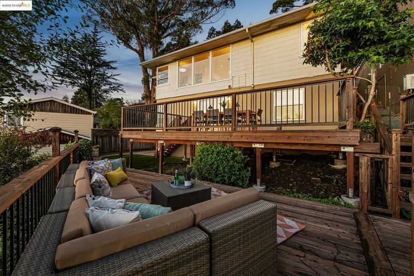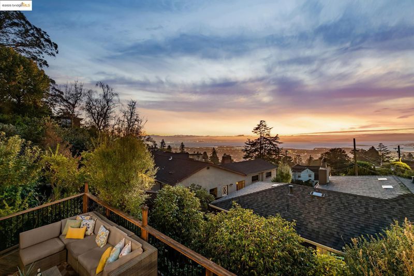
$1,295,000
2,104
SQ FT
$615
SQ/FT
946 Creston Rd
@ Marin Ave - Berkeley Hills, Berkeley
- 4 Bed
- 2 Bath
- 2 Park
- 2,104 sqft
- Berkeley
-

-
Sun Nov 23, 2:00 pm - 4:00 pm
Come for the views!
-
Sun Nov 23, 4:00 pm - 6:00 pm
Twilight open house!
-
Sun Nov 30, 2:00 pm - 4:00 pm
Come for the views!
Welcome to this exceptional Berkeley Hills residence offering 2,100 sq ft of thoughtfully designed living space and stunning panoramic Bay views. From nearly every room—and the spacious decks—you can see all three iconic bridges. Whether enjoying morning coffee or hosting evening gatherings, sunsets and sparkling city lights create a remarkable backdrop. A gated entrance provides privacy, and a 2-car garage with an EV charger adds convenience. Inside, refinished hardwood floors, new carpet, dual-pane windows, and a newer roof offer comfort and peace of mind. Fireplaces on both levels add warmth and charm. The lower level provides flexible space—ideal for an in-law suite, guest quarters, office, or separate living area—with excellent storage and its own sense of independence. With nearby trails just moments away, you’ll enjoy easy access to nature and outdoor recreation. This home blends stunning views, modern comforts, and an ideal Berkeley Hills location—an exceptional opportunity to experience Bay Area living at its finest.
- Current Status
- New
- Original Price
- $1,295,000
- List Price
- $1,295,000
- On Market Date
- Nov 20, 2025
- Property Type
- Detached
- D/N/S
- Berkeley Hills
- Zip Code
- 94708
- MLS ID
- 41117849
- APN
- 6329685
- Year Built
- 1951
- Stories in Building
- 2
- Possession
- Close Of Escrow
- Data Source
- MAXEBRDI
- Origin MLS System
- Bridge AOR
Cragmont Elementary School
Public K-5 Elementary
Students: 377 Distance: 0.3mi
Cragmont Elementary School
Public K-5 Elementary
Students: 384 Distance: 0.4mi
Oxford Elementary School
Public K-5 Elementary
Students: 302 Distance: 0.8mi
Oxford Elementary School
Public K-5 Elementary
Students: 281 Distance: 0.8mi
School Of The Madeleine
Private K-8 Elementary, Religious, Coed
Students: 313 Distance: 1.0mi
Thousand Oaks Elementary School
Public K-5 Elementary
Students: 441 Distance: 1.1mi
- Bed
- 4
- Bath
- 2
- Parking
- 2
- Attached, Garage, Electric Vehicle Charging Station(s), Garage Faces Front, On Street, Garage Door Opener
- SQ FT
- 2,104
- SQ FT Source
- Public Records
- Lot SQ FT
- 3,600.0
- Lot Acres
- 0.08 Acres
- Pool Info
- None
- Kitchen
- Dishwasher, Electric Range, Refrigerator, Dryer, Washer, Gas Water Heater, Breakfast Nook, Eat-in Kitchen, Electric Range/Cooktop, Disposal
- Cooling
- No Air Conditioning, None
- Disclosures
- Nat Hazard Disclosure
- Entry Level
- Exterior Details
- Garden, Back Yard, Front Yard, Garden/Play, Entry Gate, Private Entrance
- Flooring
- Hardwood, Tile, Carpet
- Foundation
- Fire Place
- Brick, Wood Burning
- Heating
- Natural Gas, Fireplace(s)
- Laundry
- Dryer, In Garage, Washer
- Main Level
- 2 Bedrooms, 1 Bath, Main Entry
- Possession
- Close Of Escrow
- Architectural Style
- Traditional
- Construction Status
- Existing
- Additional Miscellaneous Features
- Garden, Back Yard, Front Yard, Garden/Play, Entry Gate, Private Entrance
- Location
- Front Yard, Landscaped
- Roof
- Composition Shingles
- Water and Sewer
- Public
- Fee
- Unavailable
MLS and other Information regarding properties for sale as shown in Theo have been obtained from various sources such as sellers, public records, agents and other third parties. This information may relate to the condition of the property, permitted or unpermitted uses, zoning, square footage, lot size/acreage or other matters affecting value or desirability. Unless otherwise indicated in writing, neither brokers, agents nor Theo have verified, or will verify, such information. If any such information is important to buyer in determining whether to buy, the price to pay or intended use of the property, buyer is urged to conduct their own investigation with qualified professionals, satisfy themselves with respect to that information, and to rely solely on the results of that investigation.
School data provided by GreatSchools. School service boundaries are intended to be used as reference only. To verify enrollment eligibility for a property, contact the school directly.

