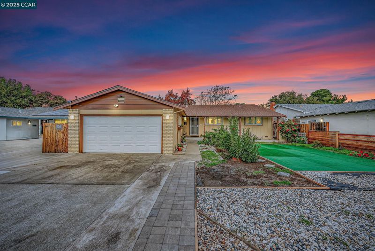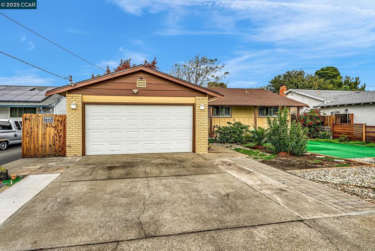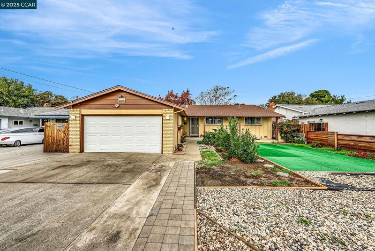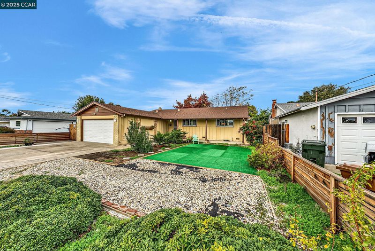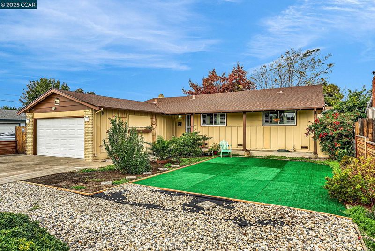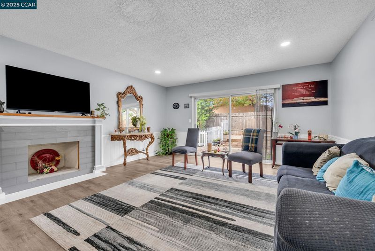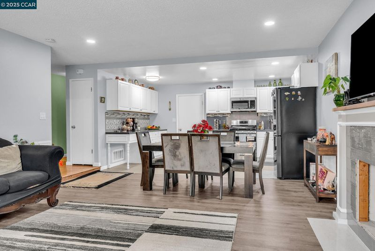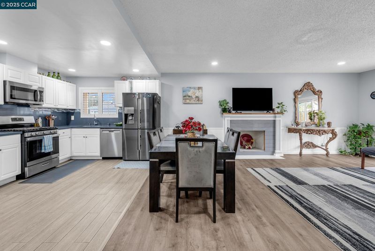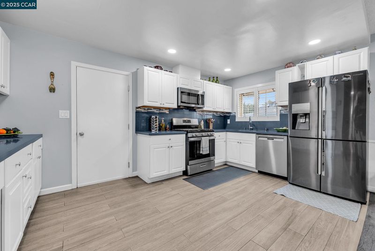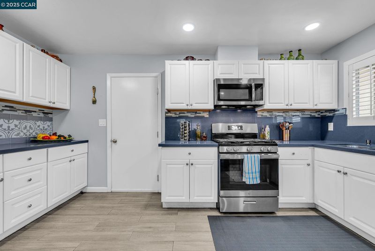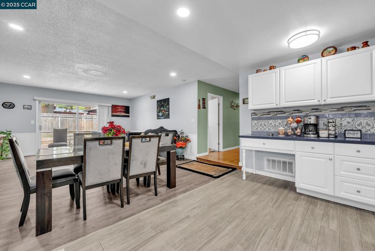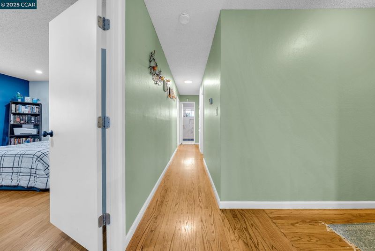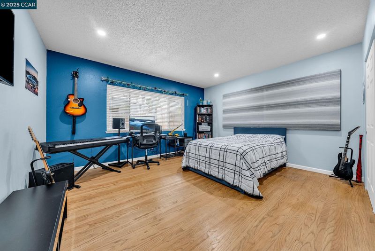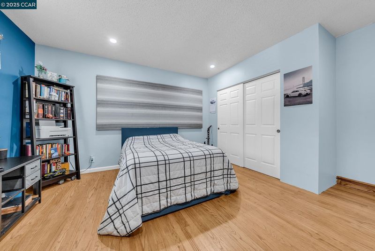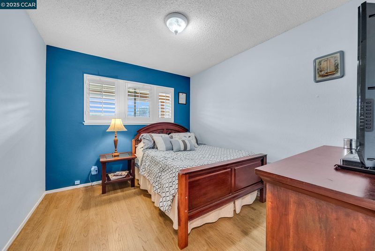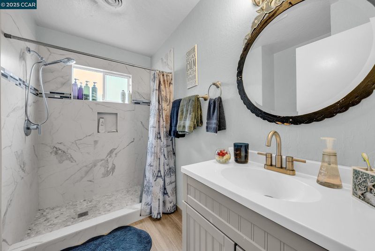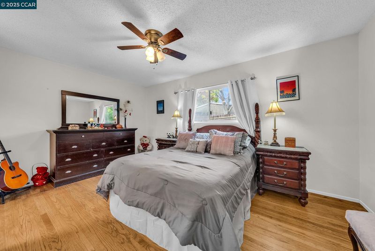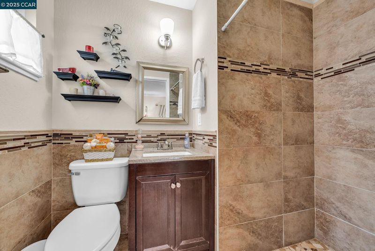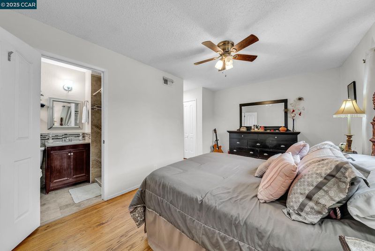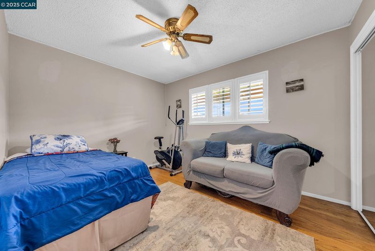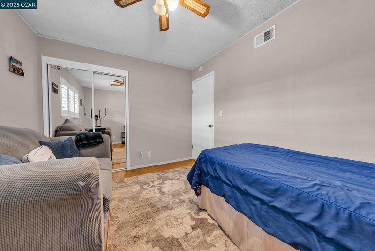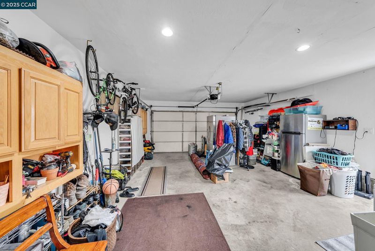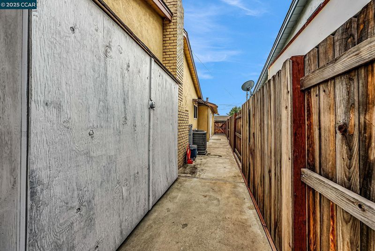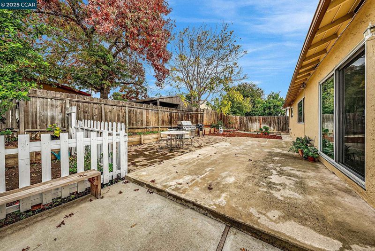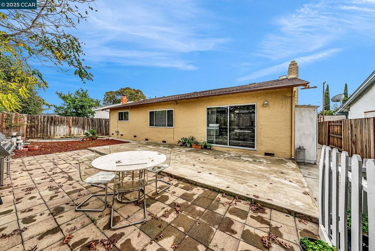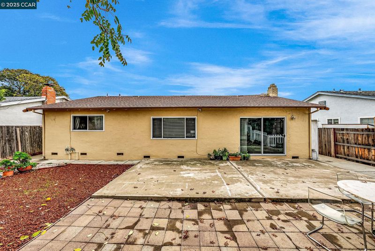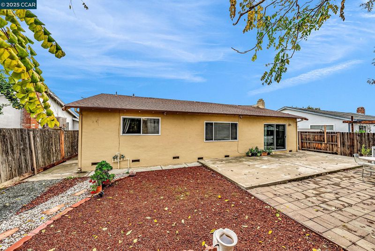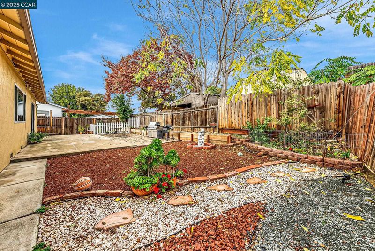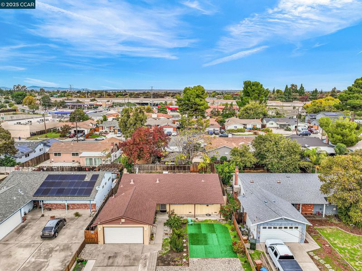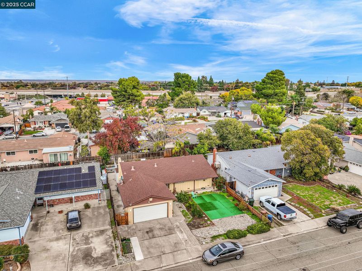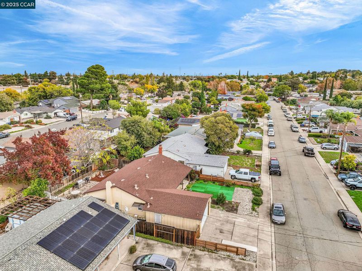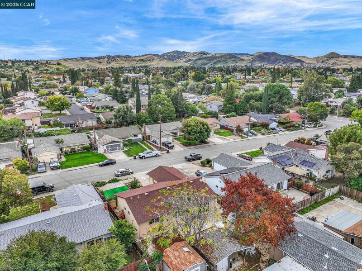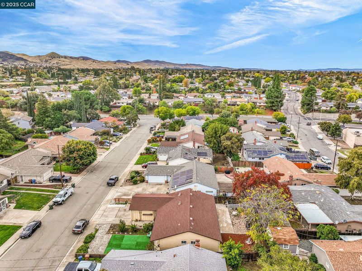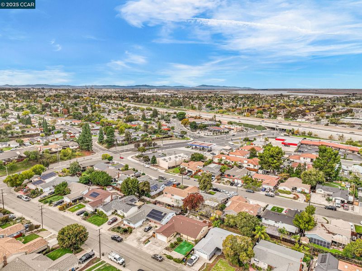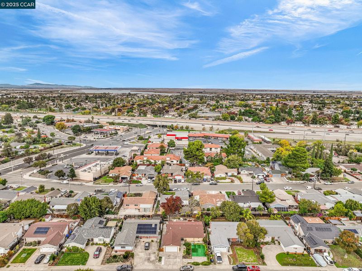
$559,900
1,473
SQ FT
$380
SQ/FT
1016 San Carlos Dr
@ Contra Loma Blvd - Antioch
- 3 Bed
- 2 Bath
- 2 Park
- 1,473 sqft
- Antioch
-

-
Sat Nov 22, 1:00 pm - 4:00 pm
Join Us!
-
Sun Nov 23, 1:00 pm - 4:00 pm
Join Us!
Welcome home! This well-loved ranch-style home, originally a spacious 3-bedroom, 2-bath floor plan has been thoughtfully transformed to offer 4 large bedrooms and 2 fully remodeled bathrooms, all while preserving the home's warm and welcoming layout that flows seamlessly throughout. The fourth bedroom can easily be converted back to a living room which provides the versatility to match your lifestyle needs. Delight in the remodeled kitchen featuring updated finishes, newer flooring , updated bathrooms, and recent interior paint that brings a comfortable, move-in ready ambiance. The home's location delivers convenience for commuters, with easy freeway access and conveniently located near Los Medanos College, schools, shopping centers, Costco, and an array of local restaurants, Don’t miss the opportunity to make this well-cared-for home in a central location your own!
- Current Status
- New
- Original Price
- $559,900
- List Price
- $559,900
- On Market Date
- Nov 20, 2025
- Property Type
- Detached
- D/N/S
- Antioch
- Zip Code
- 94509
- MLS ID
- 41117892
- APN
- 0710120072
- Year Built
- 1963
- Stories in Building
- 1
- Possession
- Close Of Escrow, Negotiable
- Data Source
- MAXEBRDI
- Origin MLS System
- CONTRA COSTA
Marsh Elementary School
Public K-5 Elementary
Students: 615 Distance: 0.4mi
Park Middle School
Public 6-8 Middle
Students: 1108 Distance: 0.5mi
Mission Elementary School
Public K-5 Elementary
Students: 586 Distance: 0.6mi
Antioch Christian Academy
Private 1-11
Students: 6 Distance: 0.6mi
RLS Center for Education
Private 1-12
Students: NA Distance: 0.6mi
Antioch High School
Public 9-12 Secondary
Students: 2061 Distance: 0.6mi
- Bed
- 3
- Bath
- 2
- Parking
- 2
- Attached, Int Access From Garage, Off Street, Garage Faces Front, Garage Door Opener
- SQ FT
- 1,473
- SQ FT Source
- Public Records
- Lot SQ FT
- 6,000.0
- Lot Acres
- 0.14 Acres
- Pool Info
- None
- Kitchen
- Dishwasher, Microwave, Gas Water Heater, Stone Counters, Disposal
- Cooling
- Central Air
- Disclosures
- Easements, First Right of Refusal, Nat Hazard Disclosure
- Entry Level
- Exterior Details
- Back Yard, Front Yard, Other
- Flooring
- Laminate, Other
- Foundation
- Fire Place
- Family Room
- Heating
- Forced Air
- Laundry
- Hookups Only
- Main Level
- 3 Bedrooms, 2 Baths, Laundry Facility, Main Entry
- Views
- Other
- Possession
- Close Of Escrow, Negotiable
- Basement
- Crawl Space
- Architectural Style
- Contemporary
- Non-Master Bathroom Includes
- Stall Shower
- Construction Status
- Existing
- Additional Miscellaneous Features
- Back Yard, Front Yard, Other
- Location
- Rectangular Lot, Back Yard, Front Yard
- Pets
- Other
- Roof
- Composition Shingles
- Water and Sewer
- Public
- Fee
- Unavailable
MLS and other Information regarding properties for sale as shown in Theo have been obtained from various sources such as sellers, public records, agents and other third parties. This information may relate to the condition of the property, permitted or unpermitted uses, zoning, square footage, lot size/acreage or other matters affecting value or desirability. Unless otherwise indicated in writing, neither brokers, agents nor Theo have verified, or will verify, such information. If any such information is important to buyer in determining whether to buy, the price to pay or intended use of the property, buyer is urged to conduct their own investigation with qualified professionals, satisfy themselves with respect to that information, and to rely solely on the results of that investigation.
School data provided by GreatSchools. School service boundaries are intended to be used as reference only. To verify enrollment eligibility for a property, contact the school directly.
