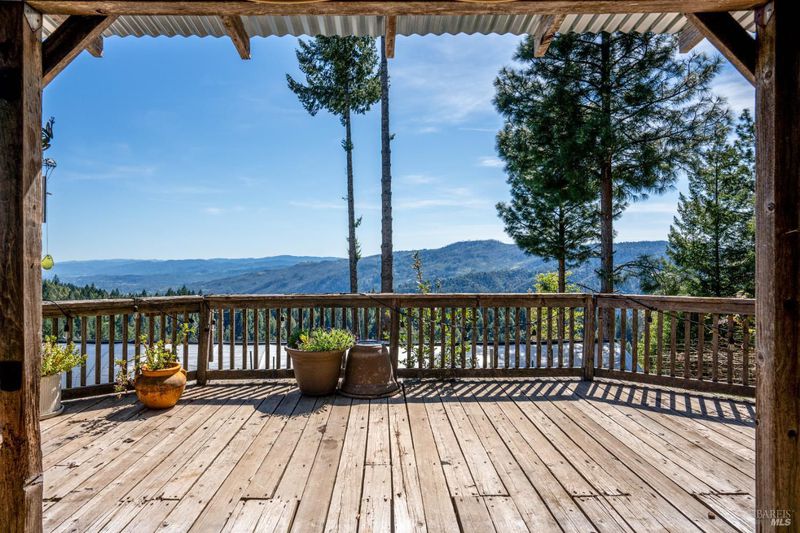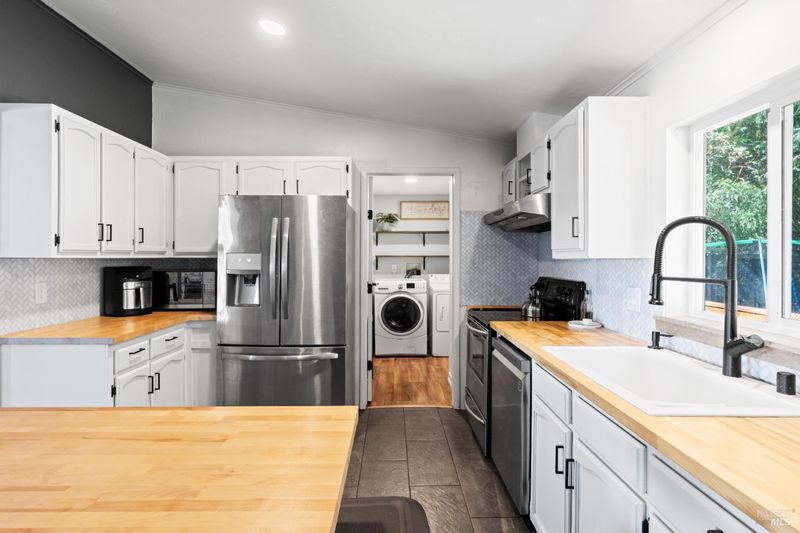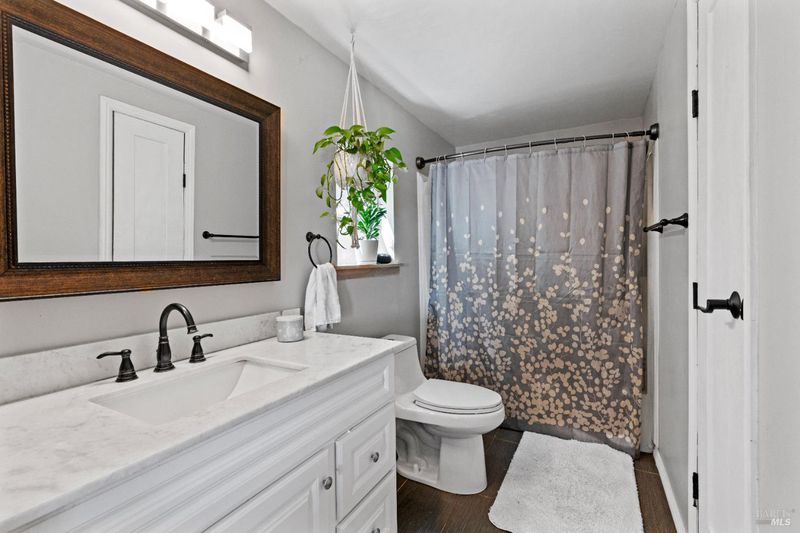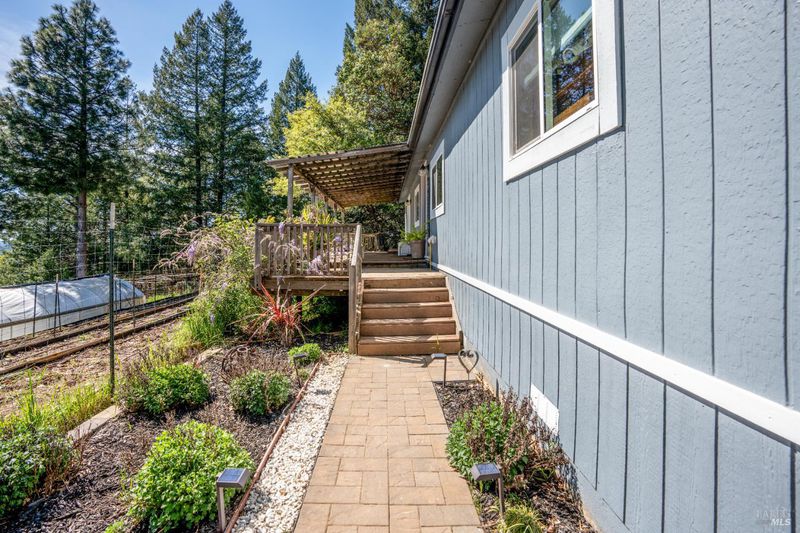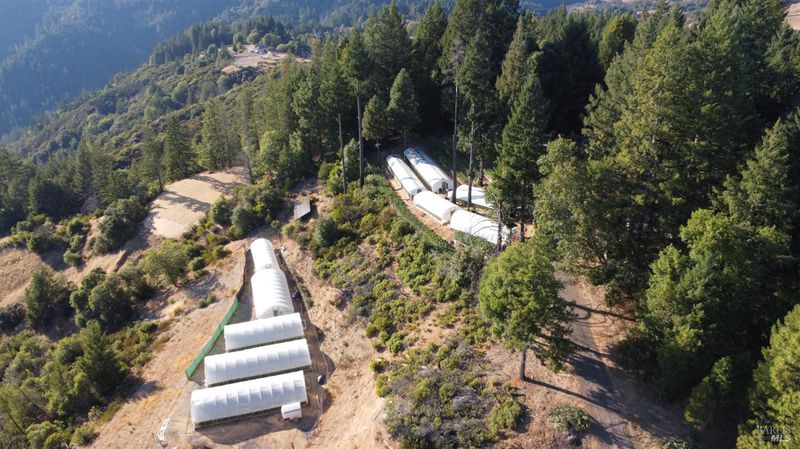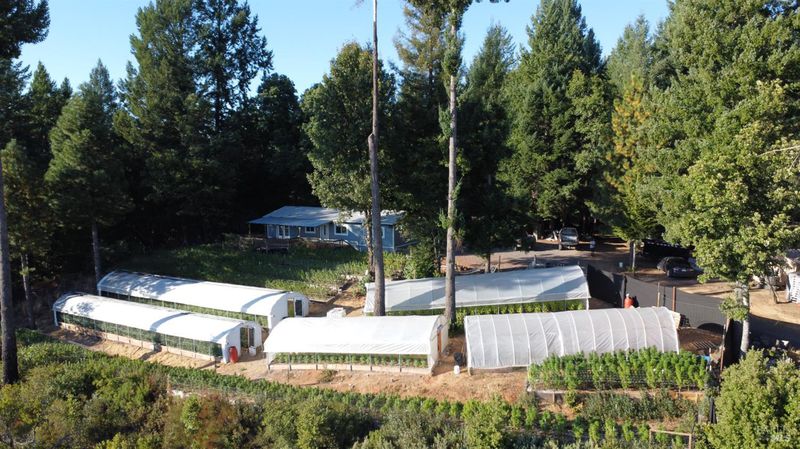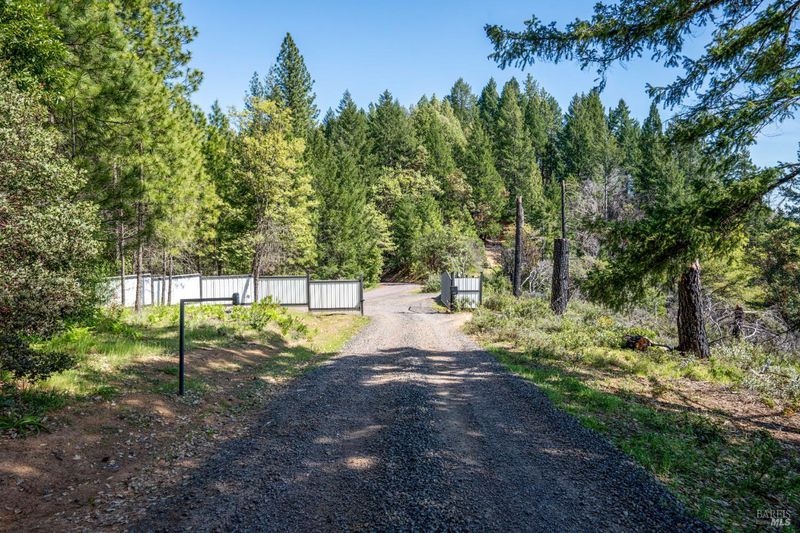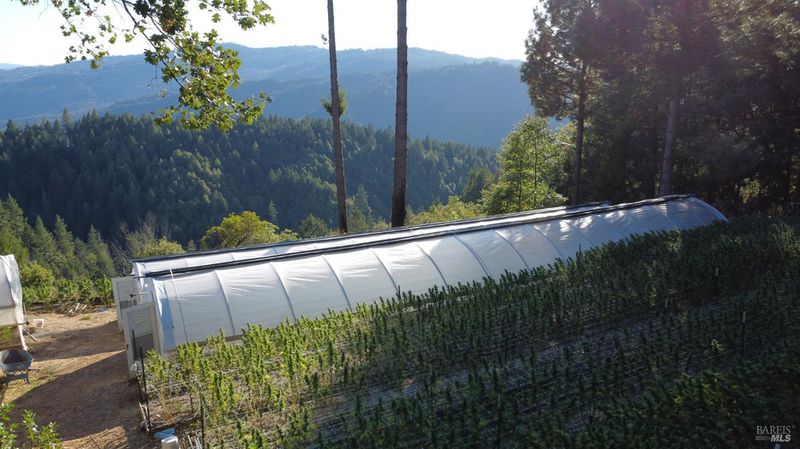
$539,000
1,260
SQ FT
$428
SQ/FT
7125 Appaloosa Way
@ Tomki Rd - Calpella/Redwood Vly, Redwood Valley
- 3 Bed
- 2 Bath
- 8 Park
- 1,260 sqft
- Redwood Valley
-

Paradise Farms - 20+ Acres with Home & Grow Space Own your slice of mountain-top paradise! This 20+ acre property offers gated privacy, a 3-bed, 2-bath updated home, garden beds, greenhouses, and a private well. Enjoy a light-filled modern kitchen, open-concept living, and a primary suite on the west side. Two additional bedrooms and a bath are on the east side. Relax on the covered deck with stunning views and coastal breezes, or drive in through the automatic gate along the rocked driveway. Just 11 miles from HWY 101, this property combines lifestyle and productivity. Fully permitted & licensed for 10,000+/- sq. ft. of outdoor cultivation, Paradise Farms is ready for your next chapter.
- Days on Market
- 0 days
- Current Status
- Active
- Original Price
- $539,000
- List Price
- $539,000
- On Market Date
- Oct 6, 2025
- Property Type
- Manufactured Home
- Area
- Calpella/Redwood Vly
- Zip Code
- 95470
- MLS ID
- 325085979
- APN
- 107-053-16-00
- Year Built
- 1989
- Stories in Building
- Unavailable
- Possession
- Close Of Escrow
- Data Source
- BAREIS
- Origin MLS System
Eagle Peak Middle School
Public 5-8 Middle
Students: 517 Distance: 5.7mi
Potter Valley Elementary School
Public K-6 Elementary
Students: 162 Distance: 6.4mi
Potter Valley High School
Public 9-12 Secondary
Students: 65 Distance: 6.4mi
Potter Valley Junior High School
Public 7-8 Combined Elementary And Secondary
Students: 37 Distance: 6.4mi
Centerville High (Continuation)
Public 9-12 Continuation
Students: 2 Distance: 6.4mi
La Vida Charter School
Charter K-12 Combined Elementary And Secondary
Students: 76 Distance: 6.5mi
- Bed
- 3
- Bath
- 2
- Quartz, Tile, Tub w/Shower Over
- Parking
- 8
- Detached, Guest Parking Available, Private, Uncovered Parking Space, Uncovered Parking Spaces 2+
- SQ FT
- 1,260
- SQ FT Source
- Assessor Auto-Fill
- Lot SQ FT
- 981,407.0
- Lot Acres
- 22.53 Acres
- Kitchen
- Butcher Block Counters, Island, Kitchen/Family Combo, Pantry Closet, Wood Counter
- Cooling
- Ceiling Fan(s), Ductless
- Dining Room
- Dining Bar, Dining/Living Combo
- Exterior Details
- Dog Run
- Family Room
- Cathedral/Vaulted
- Living Room
- Cathedral/Vaulted, Open Beam Ceiling
- Flooring
- Simulated Wood, Stone, Tile
- Foundation
- Concrete
- Fire Place
- Living Room, Raised Hearth, Stone, Wood Burning
- Heating
- Electric, Fireplace(s), Wood Stove
- Laundry
- Ground Floor, Inside Area
- Main Level
- Bedroom(s), Full Bath(s), Kitchen, Living Room, Primary Bedroom, Street Entrance
- Views
- Garden/Greenbelt, Hills, Mountains, Panoramic, Ridge, Valley, Woods
- Possession
- Close Of Escrow
- Architectural Style
- Traditional
- Fee
- $0
MLS and other Information regarding properties for sale as shown in Theo have been obtained from various sources such as sellers, public records, agents and other third parties. This information may relate to the condition of the property, permitted or unpermitted uses, zoning, square footage, lot size/acreage or other matters affecting value or desirability. Unless otherwise indicated in writing, neither brokers, agents nor Theo have verified, or will verify, such information. If any such information is important to buyer in determining whether to buy, the price to pay or intended use of the property, buyer is urged to conduct their own investigation with qualified professionals, satisfy themselves with respect to that information, and to rely solely on the results of that investigation.
School data provided by GreatSchools. School service boundaries are intended to be used as reference only. To verify enrollment eligibility for a property, contact the school directly.
