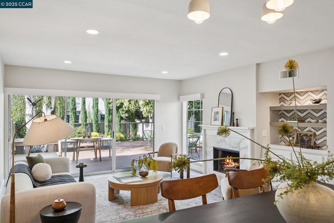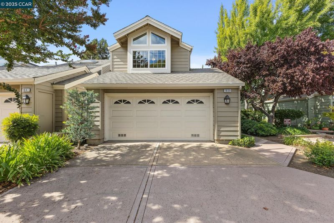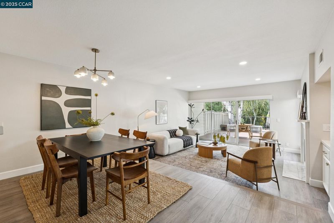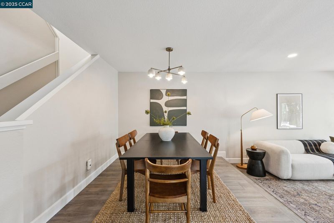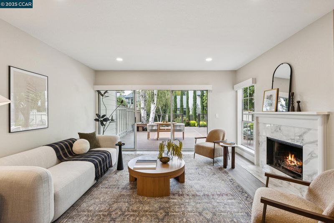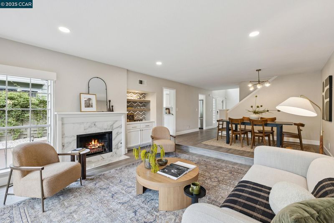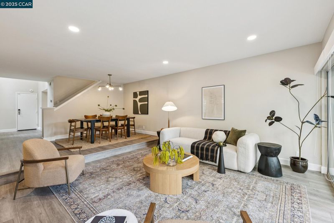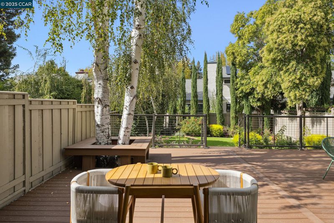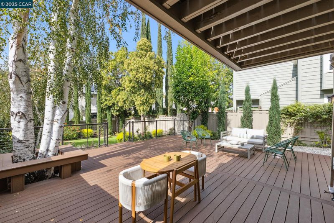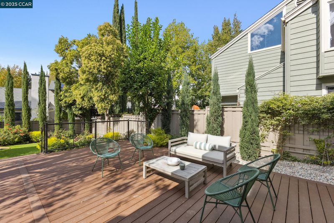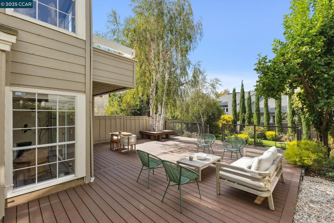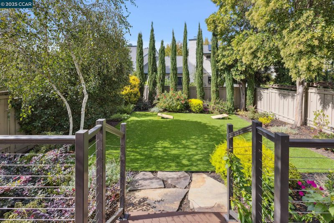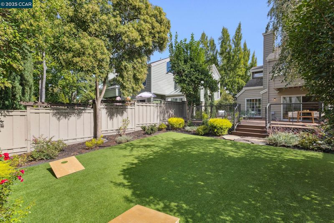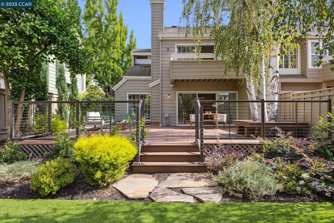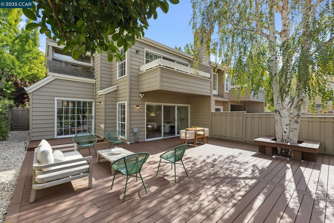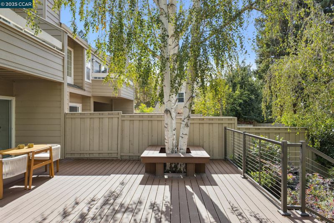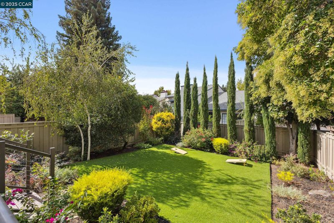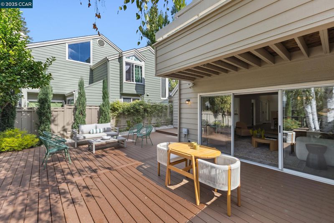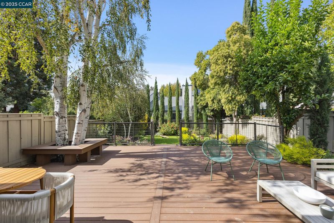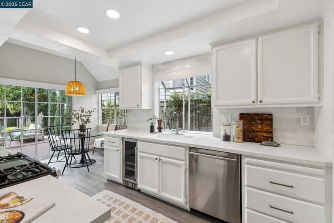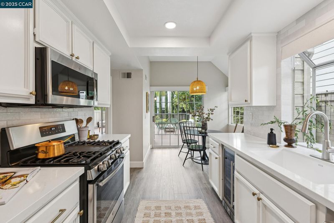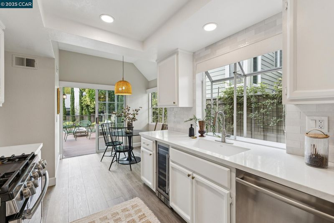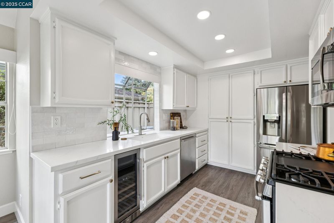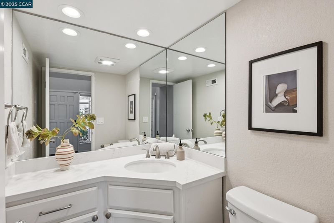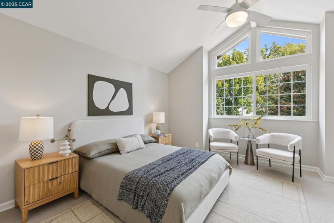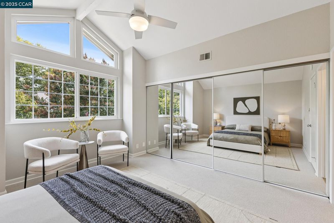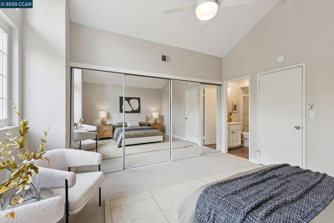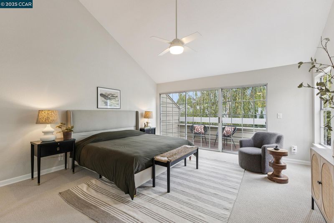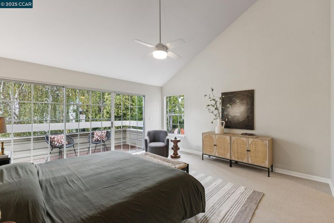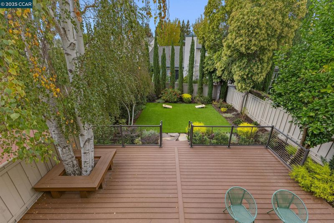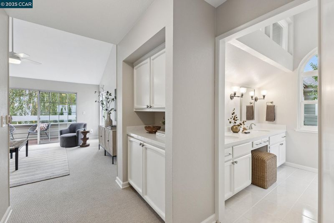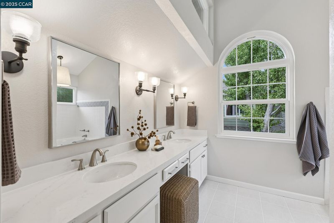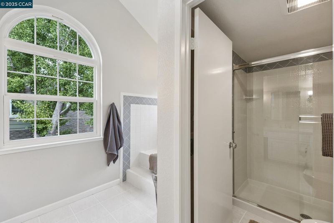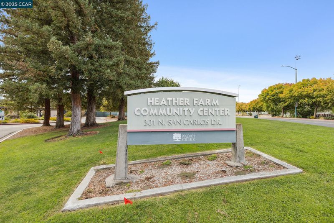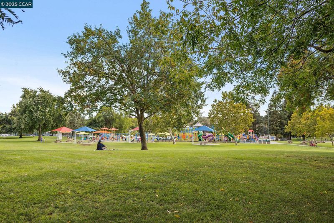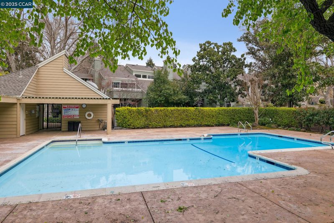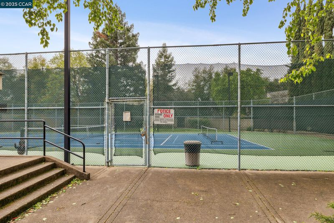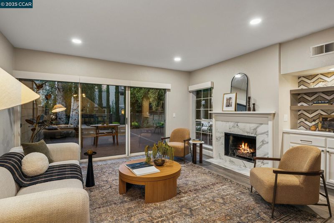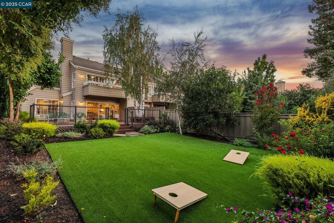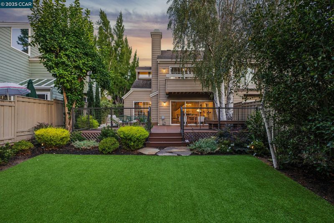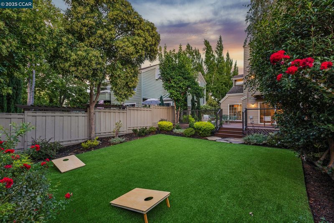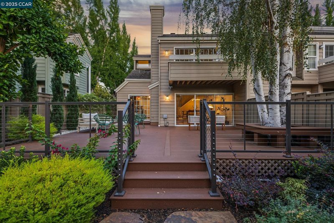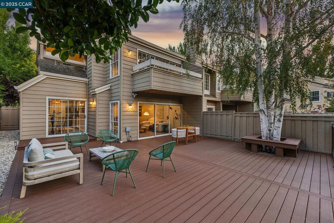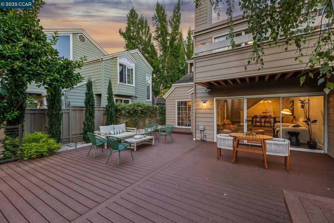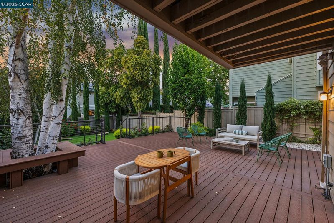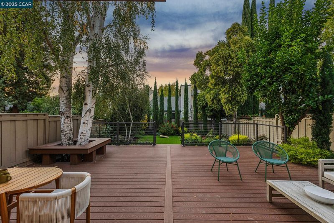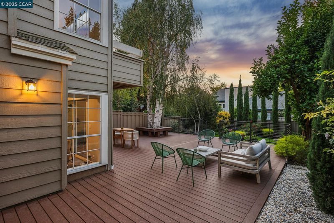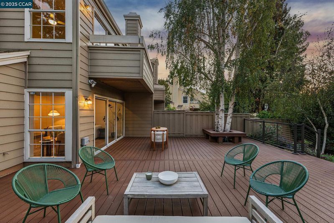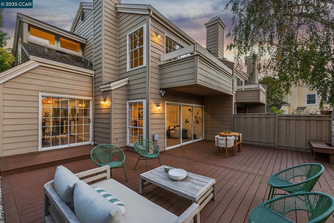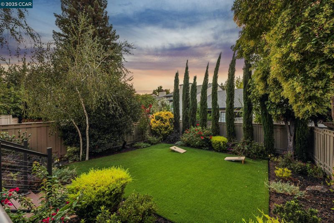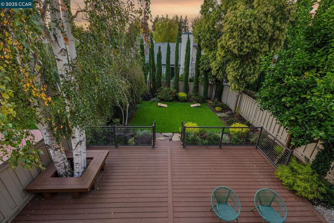
$948,000
1,726
SQ FT
$549
SQ/FT
1839 Stratton Cir
@ Bancroft - The Village, Walnut Creek
- 2 Bed
- 2.5 (2/1) Bath
- 2 Park
- 1,726 sqft
- Walnut Creek
-

-
Tue Oct 7, 11:00 am - 1:00 pm
Come and tour this beautiful townhome in Walnut Creek with a show stopper backyard!
-
Sat Oct 11, 1:00 pm - 4:00 pm
Come and tour this beautiful townhome in Walnut Creek with a show stopper backyard!
-
Sun Oct 12, 1:00 pm - 4:00 pm
Come and tour this beautiful townhome in Walnut Creek with a show stopper backyard!
Step into your own private oasis in this beautifully updated townhome in the coveted Village neighborhood of Walnut Creek. A true serene escape, the show-stopping backyard is a rare find—featuring expansive low-maintenance turf, a generous deck, and endless space for entertaining, relaxing, or soaking in the California sunshine. It’s an outdoor retreat that will leave a lasting impression. Inside, soaring ceilings and abundant natural light create a bright and inviting atmosphere. The kitchen, the heart of the home, offers quartz countertops, a wine refrigerator, a gas range, and a cozy dining nook perfect for casual meals or morning coffee. Upstairs, both bedrooms feature ensuite bathrooms for privacy and convenience, while the primary suite shines with dual vanities, quartz counters, a soaking tub, and a separate shower—an ideal sanctuary to unwind at day’s end. The Village neighborhood adds to the appeal with a community swimming pool and tennis courts, plus direct gated access to Heather Farm Park. Top rated schools, the Ruth Bancroft Garden, shopping, restaurants, scenic hiking trails, downtown Walnut Creek and BART are all within close proximity. This home offers the perfect harmony of indoor comfort and an outdoor space that wows—truly the pinnacle of Walnut Creek living.
- Current Status
- New
- Original Price
- $948,000
- List Price
- $948,000
- On Market Date
- Oct 6, 2025
- Property Type
- Townhouse
- D/N/S
- The Village
- Zip Code
- 94598
- MLS ID
- 41113864
- APN
- 1442800197
- Year Built
- 1981
- Stories in Building
- 2
- Possession
- Close Of Escrow
- Data Source
- MAXEBRDI
- Origin MLS System
- CONTRA COSTA
Bancroft Elementary School
Public K-5 Elementary
Students: 645 Distance: 0.5mi
Seven Hills, The
Private K-8 Elementary, Coed
Students: 399 Distance: 0.5mi
NorthCreek Academy & Preschool
Private PK-8 Religious, Nonprofit
Students: 507 Distance: 0.6mi
Northcreek Academy & Preschool
Private PK-8 Elementary, Religious, Coed
Students: 534 Distance: 0.6mi
Benham Academy
Private K-12
Students: NA Distance: 0.6mi
Berean Christian High School
Private 9-12 Secondary, Religious, Coed
Students: 418 Distance: 0.7mi
- Bed
- 2
- Bath
- 2.5 (2/1)
- Parking
- 2
- Attached
- SQ FT
- 1,726
- SQ FT Source
- Assessor Auto-Fill
- Pool Info
- Other, Community
- Kitchen
- Dishwasher, Refrigerator, Dryer, Washer, Breakfast Nook, Counter - Solid Surface, Eat-in Kitchen, Pantry, Updated Kitchen
- Cooling
- Ceiling Fan(s), Central Air
- Disclosures
- Disclosure Package Avail
- Entry Level
- 1
- Exterior Details
- Back Yard, Landscape Back, Low Maintenance
- Flooring
- Tile, Vinyl, Carpet
- Foundation
- Fire Place
- Living Room
- Heating
- Forced Air
- Laundry
- Dryer, In Garage, Washer
- Upper Level
- 2 Bedrooms, 2 Baths, Primary Bedrm Suite - 1
- Main Level
- 0.5 Bath, Main Entry
- Possession
- Close Of Escrow
- Architectural Style
- Other
- Construction Status
- Existing
- Additional Miscellaneous Features
- Back Yard, Landscape Back, Low Maintenance
- Location
- Premium Lot, Back Yard, Landscaped
- Roof
- Composition Shingles
- Water and Sewer
- Public
- Fee
- $600
MLS and other Information regarding properties for sale as shown in Theo have been obtained from various sources such as sellers, public records, agents and other third parties. This information may relate to the condition of the property, permitted or unpermitted uses, zoning, square footage, lot size/acreage or other matters affecting value or desirability. Unless otherwise indicated in writing, neither brokers, agents nor Theo have verified, or will verify, such information. If any such information is important to buyer in determining whether to buy, the price to pay or intended use of the property, buyer is urged to conduct their own investigation with qualified professionals, satisfy themselves with respect to that information, and to rely solely on the results of that investigation.
School data provided by GreatSchools. School service boundaries are intended to be used as reference only. To verify enrollment eligibility for a property, contact the school directly.
