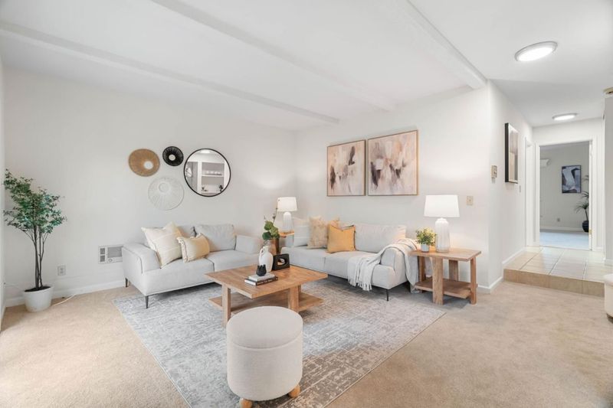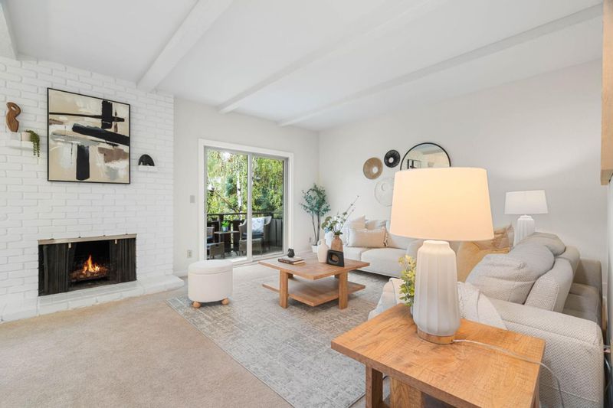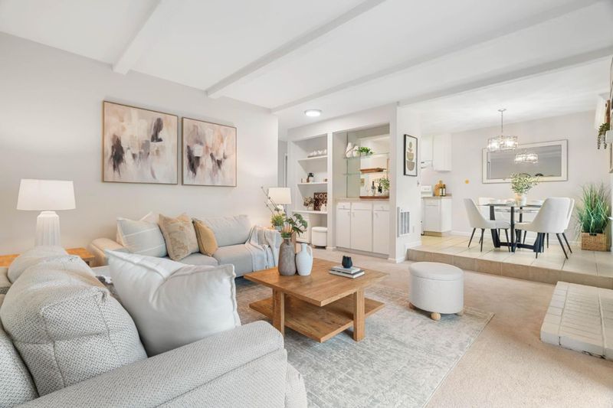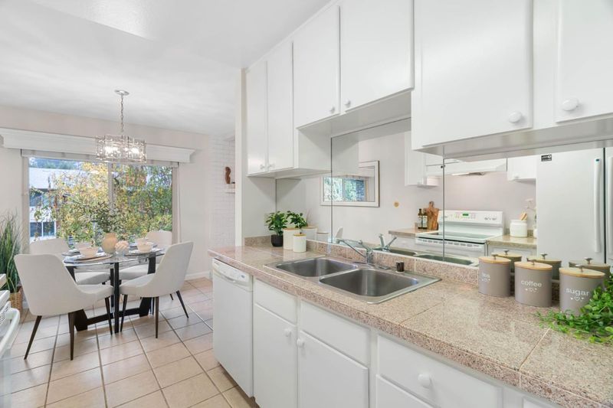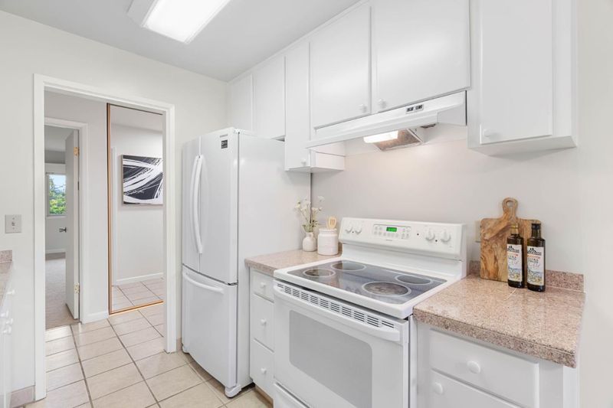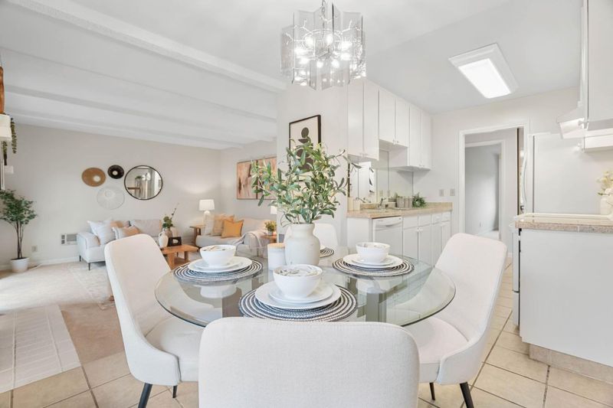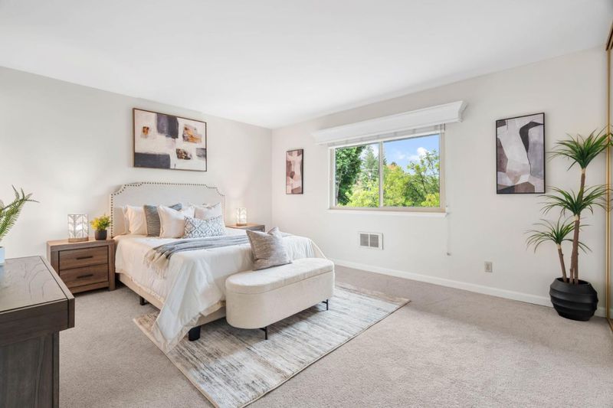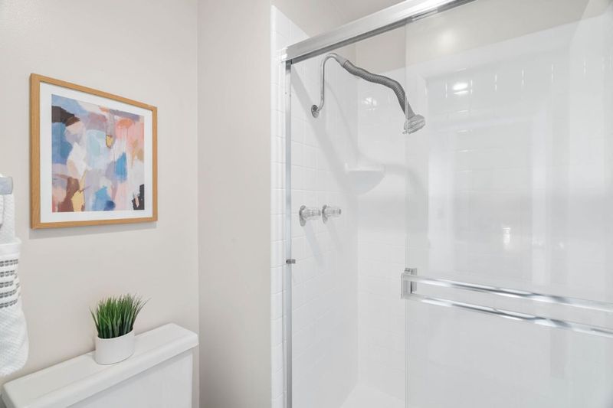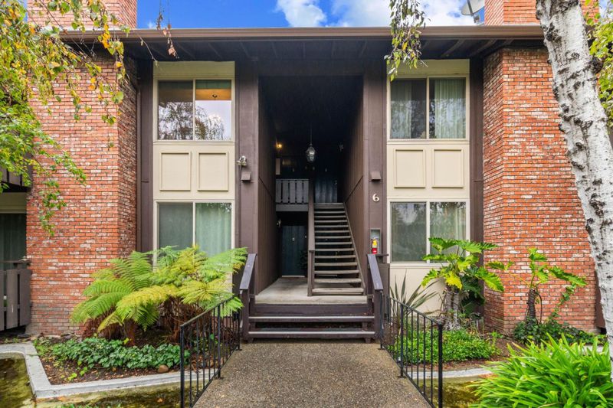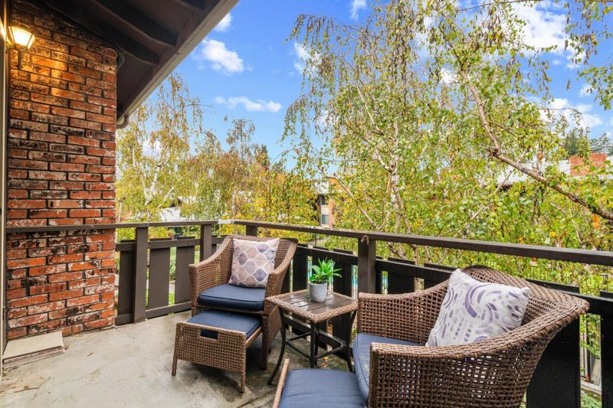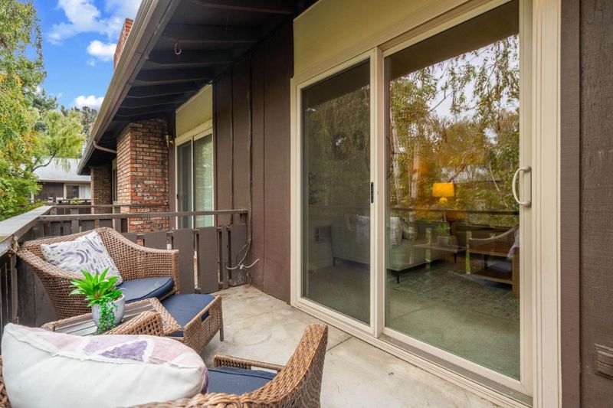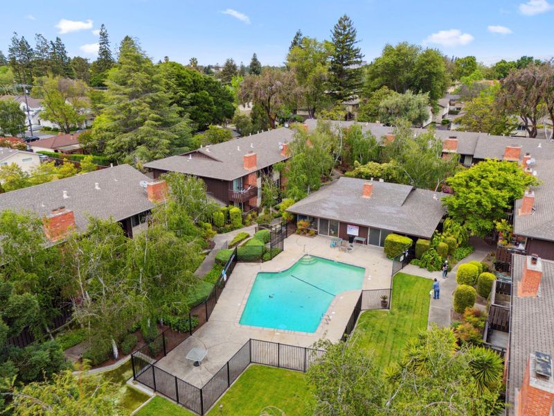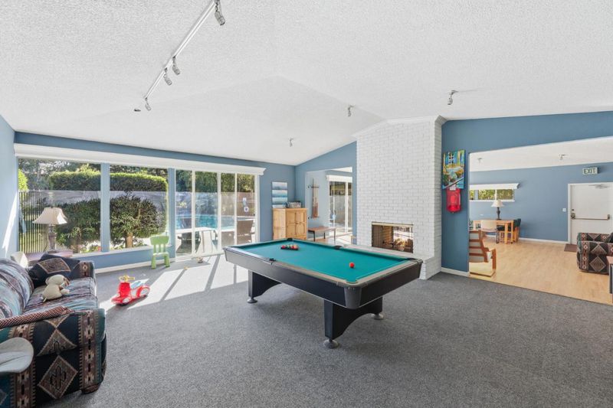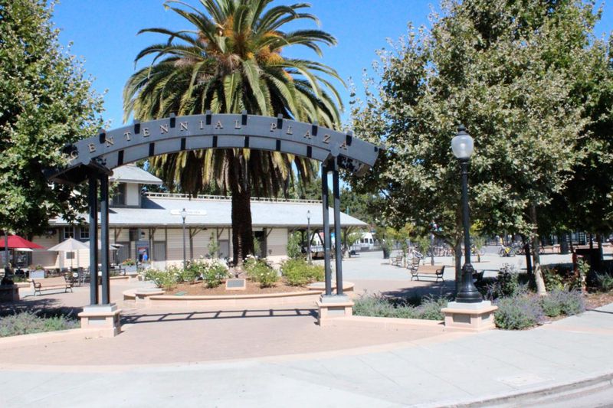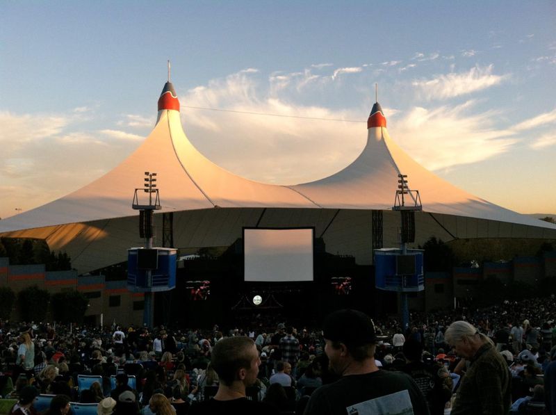
$820,000
1,083
SQ FT
$757
SQ/FT
100 East Middlefield Road, #6G
@ Tyrella - 200 - Whisman, Mountain View
- 2 Bed
- 2 Bath
- 4 Park
- 1,083 sqft
- MOUNTAIN VIEW
-

-
Sat Nov 22, 2:00 pm - 4:00 pm
Adorable condo in lush surroundings and close to downtown!
-
Sun Nov 23, 2:00 pm - 4:00 pm
Adorable condo in lush surroundings and close to downtown!
This light-filled 2-bedroom, 2-bath top-floor condo is nestled in the community's interior, offering a quiet retreat surrounded by lush landscaping, gentle fountains, and beautifully tended walkways. Inside, the open living area welcomes you with a cozy fireplace and sliding glass doors that lead to your private deck, an inviting spot to sip your morning coffee. Thoughtful built-ins, including a dry bar and a desk with added cabinetry, are both practical and elegant. The kitchen offers ample storage and generous counter space, perfect for everyday cooking or weekend hosting, with a cheerful dining nook just adjacent. The spacious primary bedroom features an en-suite bath and two closets, while the second bedroom is wonderfully versatile, ideal for guests or a home office with access to a full hallway bath. Just about one mile from downtown, the home provides seamless access to Caltrain, major tech campuses, and highly regarded schools, making daily life smooth and convenient. A shared laundry room sits just outside the building, and neighbors have added in-unit laundry for added ease. The condo also includes two parking spots. Freshly painted and newly carpeted, this sparkling top-floor home is truly move-in ready, offering warmth, charm, and an inviting place to call your own.
- Days on Market
- 1 day
- Current Status
- Active
- Original Price
- $820,000
- List Price
- $820,000
- On Market Date
- Nov 21, 2025
- Property Type
- Condominium
- Area
- 200 - Whisman
- Zip Code
- 94043
- MLS ID
- ML82027913
- APN
- 160-25-045
- Year Built
- 1969
- Stories in Building
- 1
- Possession
- COE
- Data Source
- MLSL
- Origin MLS System
- MLSListings, Inc.
Yew Chung International School - Silicon Valley
Private PK-6 Elementary, Nonprofit
Students: 232 Distance: 0.2mi
German International School of Silicon Valley
Private K-12 Combined Elementary And Secondary, Nonprofit
Students: 500 Distance: 0.2mi
Yew Chung International School (Sv)
Private PK-5 Coed
Students: 233 Distance: 0.2mi
Adult Education
Public n/a Adult Education, Yr Round
Students: NA Distance: 0.6mi
Edith Landels Elementary School
Public K-5 Elementary
Students: 491 Distance: 0.8mi
St. Stephen Lutheran School
Private K-8 Elementary, Religious, Coed
Students: 29 Distance: 0.9mi
- Bed
- 2
- Bath
- 2
- Parking
- 4
- Assigned Spaces, Carport, Common Parking Area, Electric Gate, Gate / Door Opener
- SQ FT
- 1,083
- SQ FT Source
- Unavailable
- Pool Info
- Yes
- Cooling
- None
- Dining Room
- Dining Area
- Disclosures
- Natural Hazard Disclosure
- Family Room
- No Family Room
- Flooring
- Carpet, Tile
- Foundation
- Concrete Slab
- Fire Place
- Wood Burning
- Heating
- Wall Furnace
- Laundry
- Community Facility
- Possession
- COE
- * Fee
- $755
- Name
- Fountain Brook
- *Fee includes
- Common Area Electricity, Exterior Painting, Garbage, Hot Water, Insurance - Common Area, Maintenance - Common Area, Management Fee, Pool, Spa, or Tennis, and Water / Sewer
MLS and other Information regarding properties for sale as shown in Theo have been obtained from various sources such as sellers, public records, agents and other third parties. This information may relate to the condition of the property, permitted or unpermitted uses, zoning, square footage, lot size/acreage or other matters affecting value or desirability. Unless otherwise indicated in writing, neither brokers, agents nor Theo have verified, or will verify, such information. If any such information is important to buyer in determining whether to buy, the price to pay or intended use of the property, buyer is urged to conduct their own investigation with qualified professionals, satisfy themselves with respect to that information, and to rely solely on the results of that investigation.
School data provided by GreatSchools. School service boundaries are intended to be used as reference only. To verify enrollment eligibility for a property, contact the school directly.
