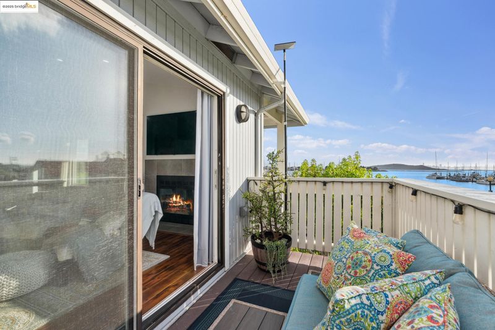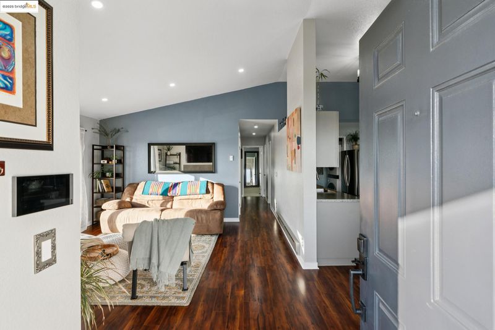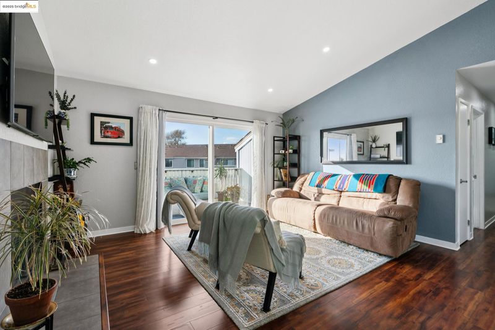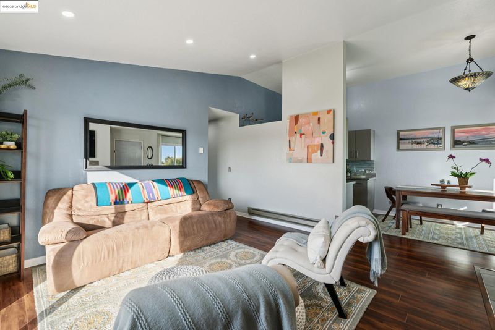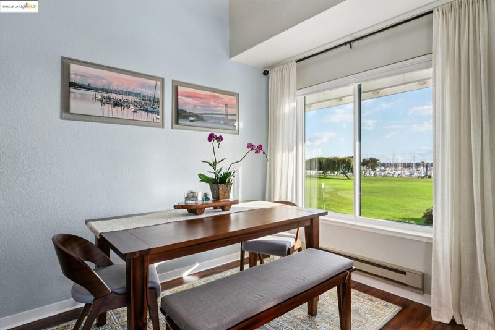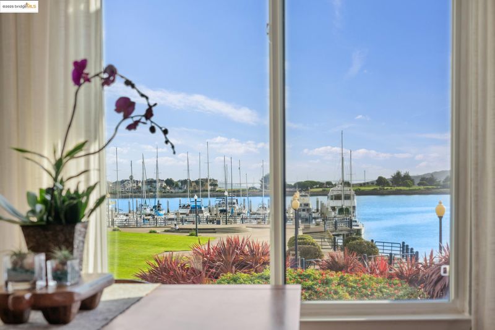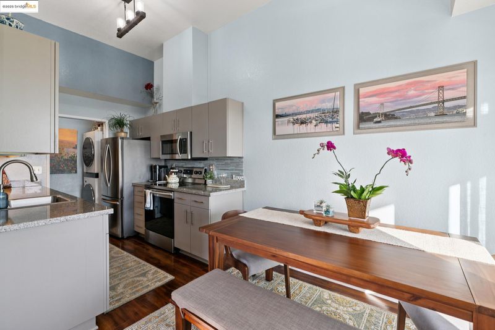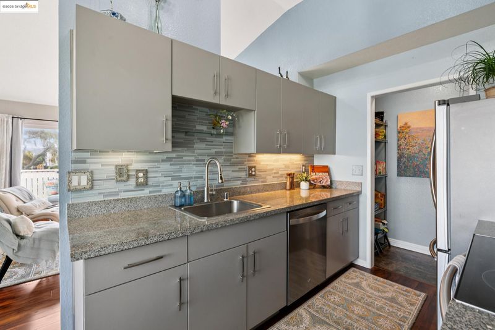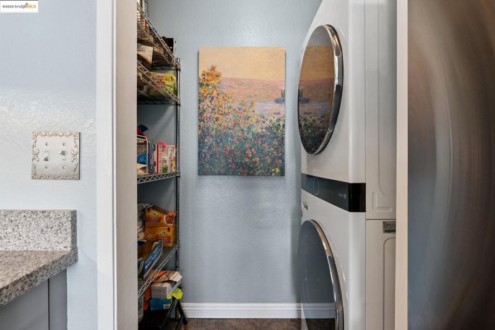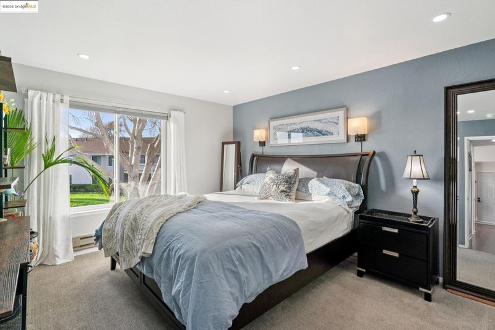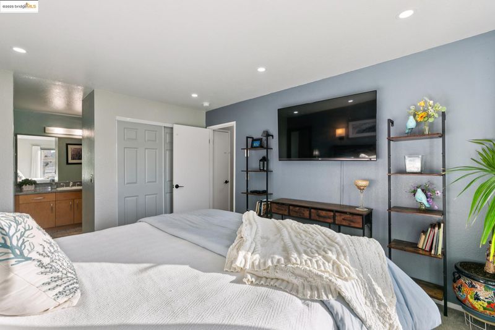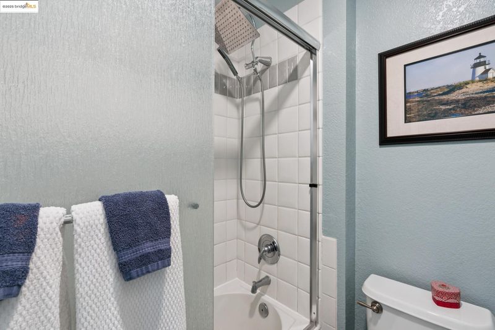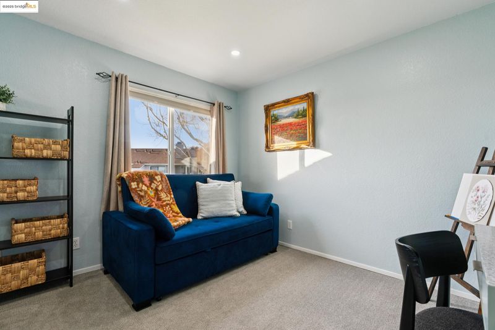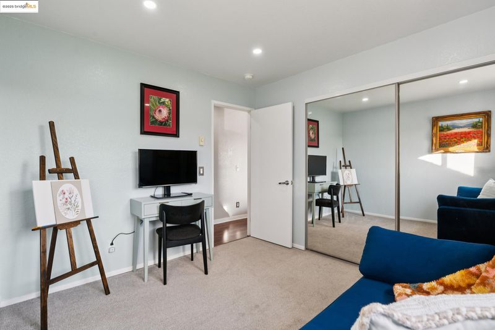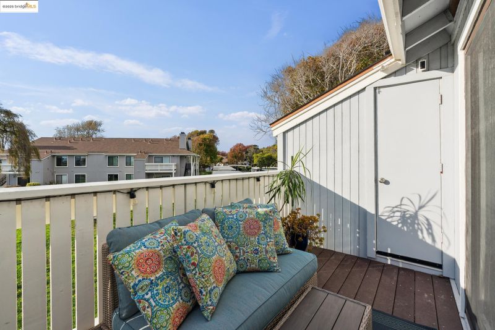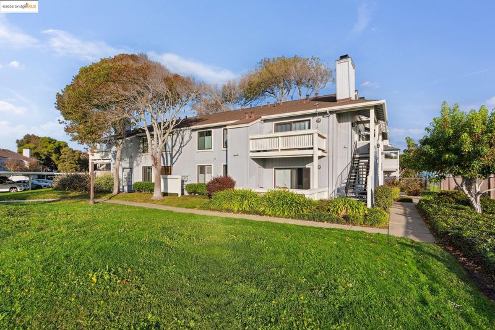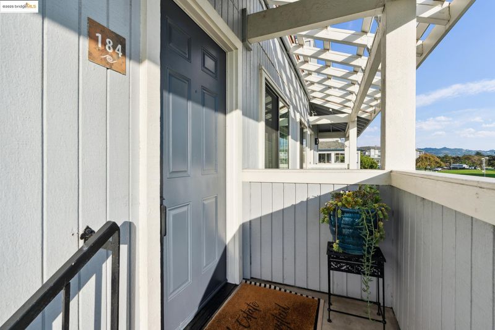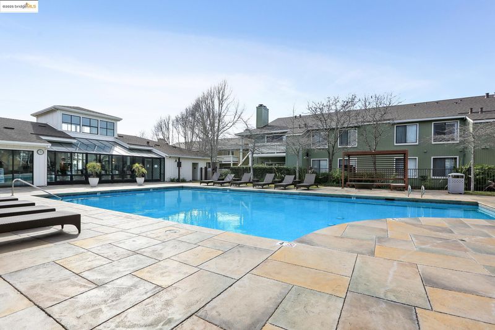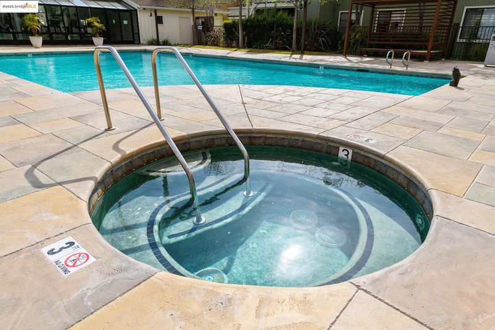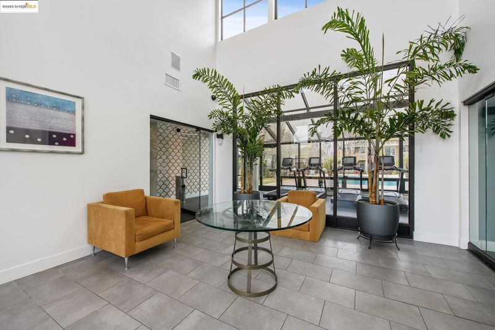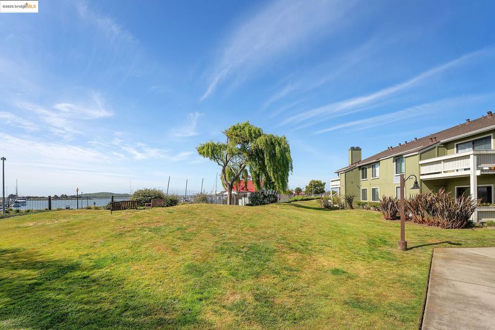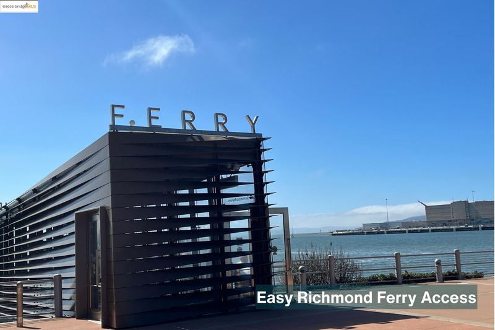
$595,000
997
SQ FT
$597
SQ/FT
184 Schooner Ct
@ Schooner Dr. - Marina Bay, Richmond
- 2 Bed
- 2 Bath
- 1 Park
- 997 sqft
- Richmond
-

-
Sun Nov 23, 2:00 pm - 4:30 pm
Welcome!
Beautifully updated 2BD/2BA condo in The Cove featuring rare Bay views and expansive green space right outside your door. This bright second-floor home offers an ideal layout with updated flooring throughout the main living areas and a welcoming living room that opens to a private balcony with stunning water views. The modern kitchen includes stainless steel appliances featuring a newer Whirlpool dishwasher and refreshed lighting in the kitchen and dining area. An adjacent laundry room is equipped with an ultra-large capacity LG W for added convenience. Both bedrooms are spacious and light-filled, enhanced by new windows in the kitchen and primary bedroom, new window glass in the secondary bedroom, upgraded up/down blinds throughout, and new patio glass. The home also features recessed lighting in the living room and both bedrooms, updated bathroom exhaust fans, and a newer water heater. Enjoy resort-style amenities including a swimming pool, hot tub, and gym. Ideally located in the highly desirable Marina Bay community just moments from waterfront parks, scenic walking and biking trails, the SF/Richmond Ferry, restaurants, shopping, and major commuter routes. A rare opportunity to own a beautifully updated, water-view home in one of Marina Bay.
- Current Status
- New
- Original Price
- $595,000
- List Price
- $595,000
- On Market Date
- Nov 21, 2025
- Property Type
- Condominium
- D/N/S
- Marina Bay
- Zip Code
- 94804
- MLS ID
- 41117937
- APN
- 5607300398
- Year Built
- 1986
- Stories in Building
- 1
- Possession
- Close Of Escrow
- Data Source
- MAXEBRDI
- Origin MLS System
- Bridge AOR
John Henry High
Charter 9-12
Students: 320 Distance: 0.3mi
Richmond Charter Elementary-Benito Juarez
Charter K-5
Students: 421 Distance: 0.4mi
Richmond Charter Academy
Charter 6-8 Coed
Students: 269 Distance: 0.4mi
Coronado Elementary School
Public K-6 Elementary
Students: 435 Distance: 0.9mi
Nystrom Elementary School
Public K-6 Elementary
Students: 520 Distance: 1.0mi
Richmond College Preparatory School
Charter K-8 Elementary, Yr Round
Students: 542 Distance: 1.1mi
- Bed
- 2
- Bath
- 2
- Parking
- 1
- Carport
- SQ FT
- 997
- SQ FT Source
- Public Records
- Lot SQ FT
- 2,141.0
- Lot Acres
- 0.05 Acres
- Pool Info
- In Ground, Community
- Kitchen
- Dishwasher, Electric Range, Microwave, Refrigerator, Dryer, Washer, Gas Water Heater, Counter - Solid Surface, Electric Range/Cooktop, Disposal
- Cooling
- None
- Disclosures
- Other - Call/See Agent
- Entry Level
- 2
- Exterior Details
- No Yard
- Flooring
- Hardwood, Tile, Carpet
- Foundation
- Fire Place
- Living Room, Wood Burning
- Heating
- Baseboard, Electric, Fireplace(s)
- Laundry
- Dryer, Laundry Room, Washer
- Main Level
- Other
- Possession
- Close Of Escrow
- Architectural Style
- Contemporary
- Construction Status
- Existing
- Additional Miscellaneous Features
- No Yard
- Location
- Corner Lot, Level, Rectangular Lot
- Roof
- Composition Shingles
- Water and Sewer
- Public
- Fee
- $642
MLS and other Information regarding properties for sale as shown in Theo have been obtained from various sources such as sellers, public records, agents and other third parties. This information may relate to the condition of the property, permitted or unpermitted uses, zoning, square footage, lot size/acreage or other matters affecting value or desirability. Unless otherwise indicated in writing, neither brokers, agents nor Theo have verified, or will verify, such information. If any such information is important to buyer in determining whether to buy, the price to pay or intended use of the property, buyer is urged to conduct their own investigation with qualified professionals, satisfy themselves with respect to that information, and to rely solely on the results of that investigation.
School data provided by GreatSchools. School service boundaries are intended to be used as reference only. To verify enrollment eligibility for a property, contact the school directly.
