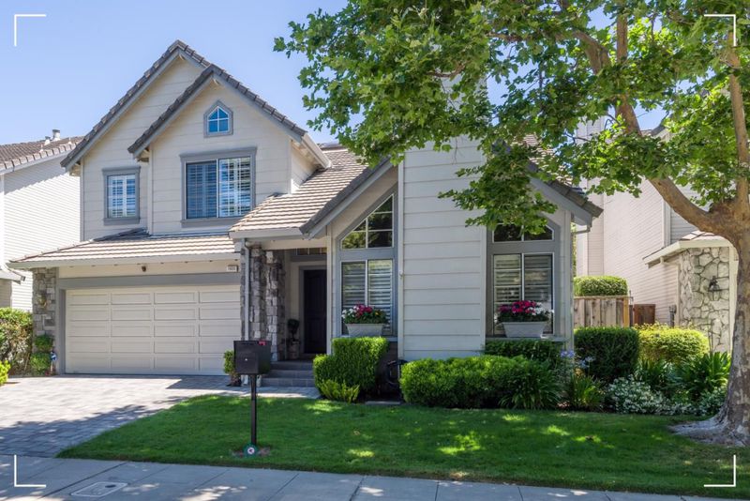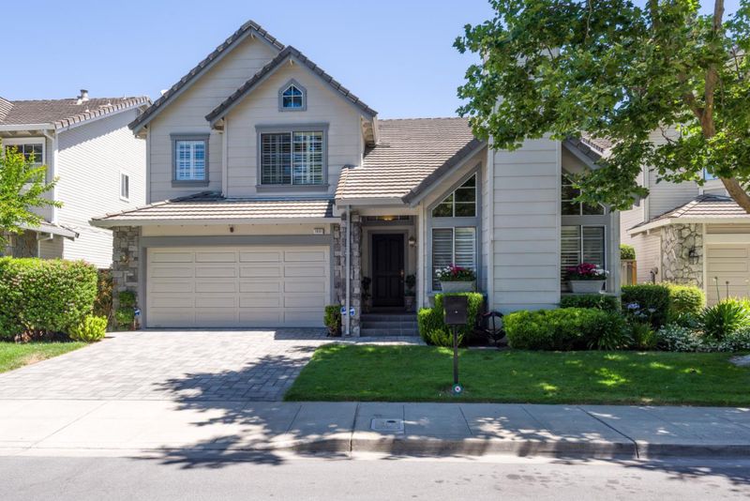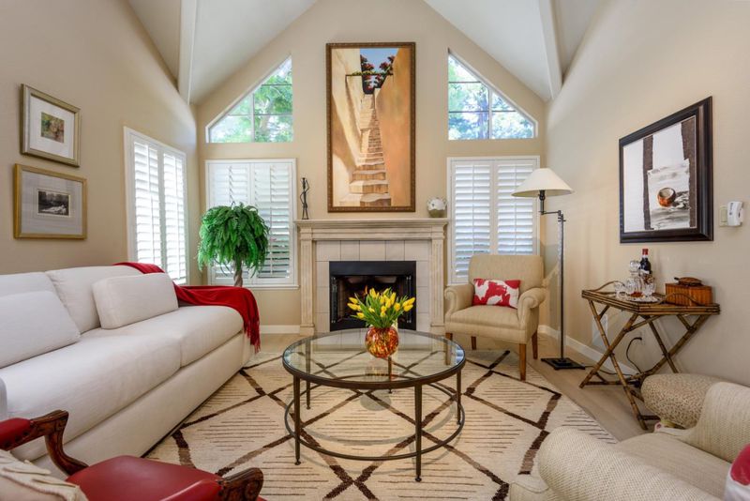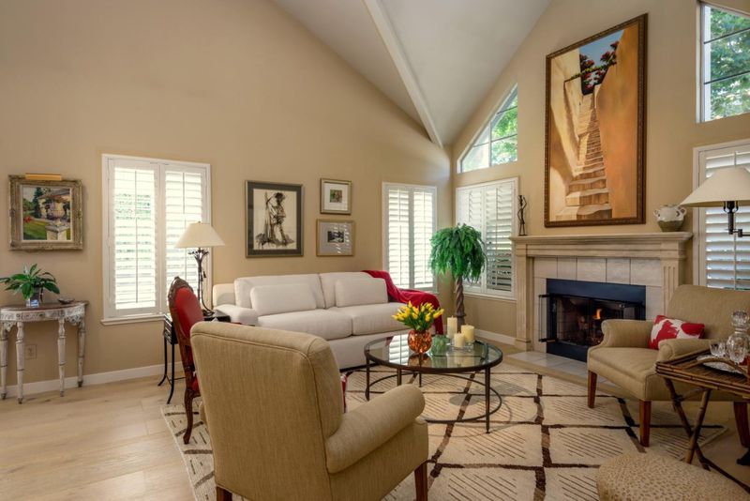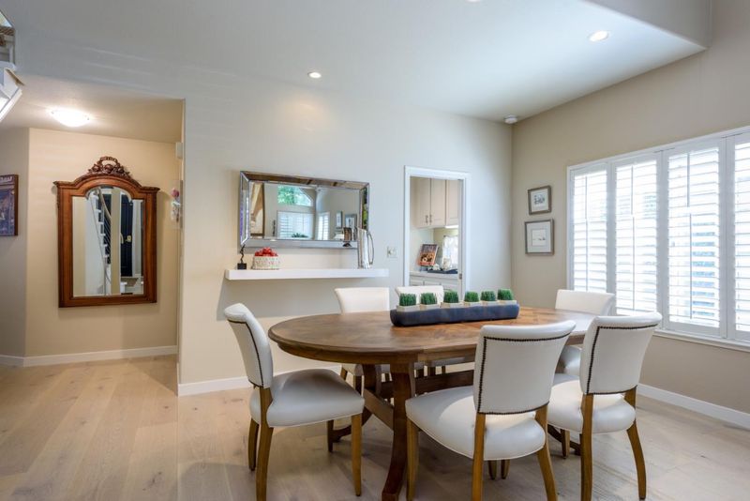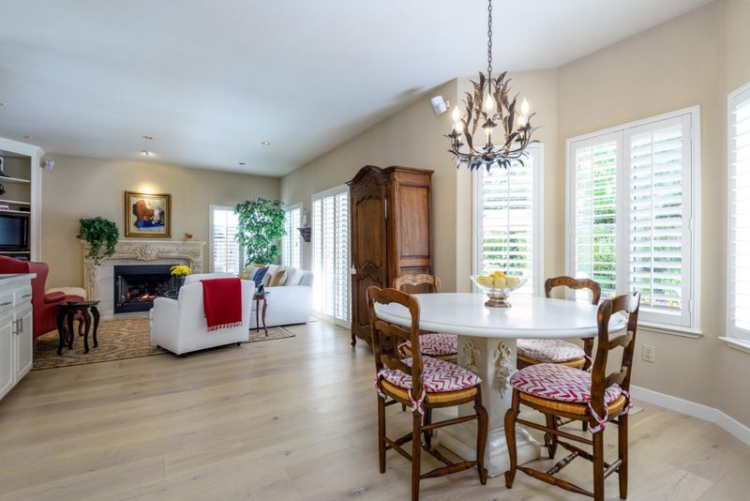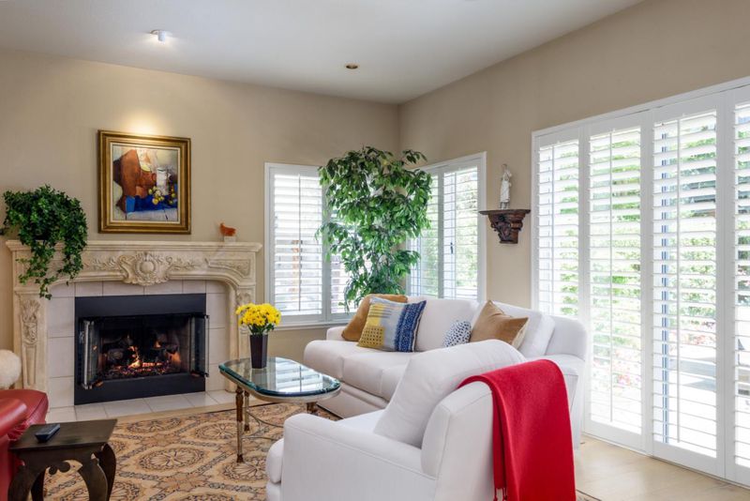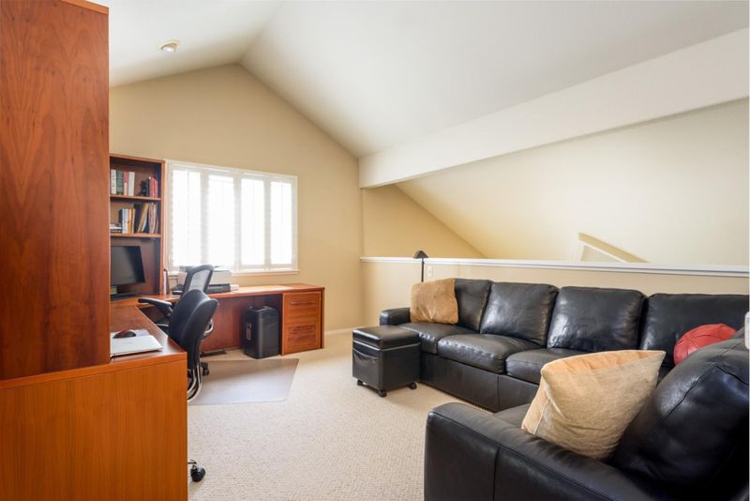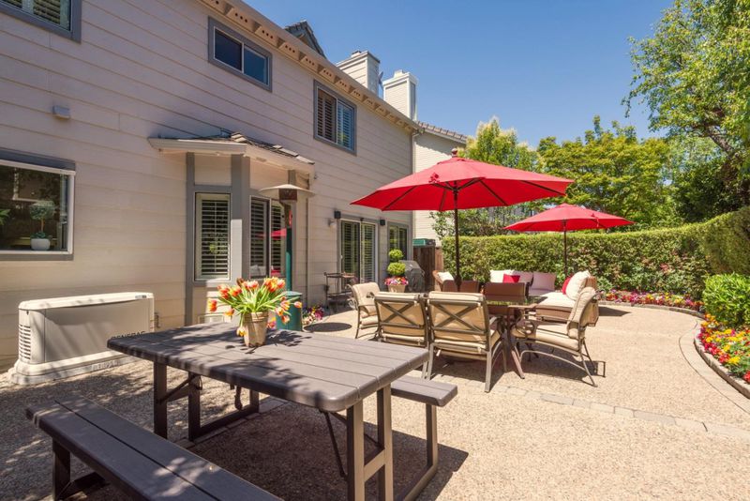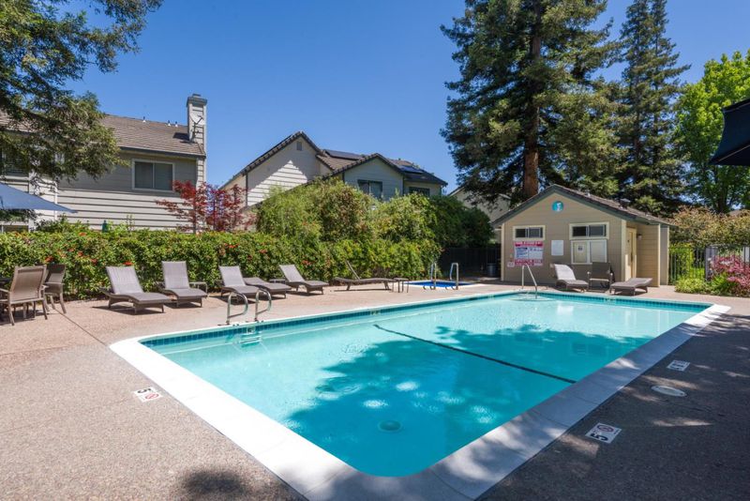
$2,798,000
2,380
SQ FT
$1,176
SQ/FT
1931 Kentfield Avenue
@ Woodside Road - 332 - Horgan Ranch Etc., Redwood City
- 3 Bed
- 3 (2/1) Bath
- 2 Park
- 2,380 sqft
- REDWOOD CITY
-

-
Sat Oct 11, 2:00 pm - 4:00 pm
Lovely updated home with gorgeous back yard, Full house generator + Tesla charger, large loft! Impecable light and bright sweet home A retreat from the Silicon Valley hustle bustle, but very convenient location for commuting on highway 280 or 101.
-
Sun Oct 12, 2:00 pm - 4:00 pm
Lovely updated home with gorgeous back yard, Full house generator + Tesla charger, large loft! Impecable light and bright sweet home A retreat from the Silicon Valley hustle bustle, but very convenient location for commuting on highway 280 or 101.
Beautifully remodeled in Hampton Oaks, this home offers stylish living with designer finishes and an extra-large rear yard with gorgeous gardens and lots of space for outdoor living. Light oak floors on main level, carpet upstairs, and custom shutters on most windows. A dramatic vaulted ceiling enhances the living and dining room combination with fireplace and a butlers pantry leads to the all-white designer kitchen with marble-style quartz counters, peninsula counter seating, and built-in desk. The open family room includes a custom bar, gas-log fireplace with imported mantel, and sliding glass door to the private yard. Spacious loft is prefect for an office and offers potential for a fourth bedroom. The primary suite features an electric fireplace, customized walk-in closet, and lovely bath. Two additional bedrooms are served by a hallway bath. Other highlights include a laundry room, Tesla charger outlet in the attached 2-car garage, a full backup generator, 2-zone A/C, surround sound in living and family rooms, and security system with alarm and cameras. The community has a large park with pool, playground, and more. HOA includes front landscaping. A rare turn-key opportunity in an ideal location.
- Days on Market
- 2 days
- Current Status
- Active
- Original Price
- $2,798,000
- List Price
- $2,798,000
- On Market Date
- Oct 6, 2025
- Property Type
- Single Family Home
- Area
- 332 - Horgan Ranch Etc.
- Zip Code
- 94061
- MLS ID
- ML82023266
- APN
- 059-420-410
- Year Built
- 1994
- Stories in Building
- Unavailable
- Possession
- Unavailable
- Data Source
- MLSL
- Origin MLS System
- MLSListings, Inc.
St. Pius Elementary School
Private K-8 Elementary, Religious, Coed
Students: 335 Distance: 0.3mi
Selby Lane Elementary School
Public K-8 Elementary, Yr Round
Students: 730 Distance: 0.3mi
Daytop Preparatory
Private 8-12 Special Education Program, Boarding And Day, Nonprofit
Students: NA Distance: 0.5mi
Henry Ford Elementary School
Public K-5 Elementary, Yr Round
Students: 368 Distance: 0.7mi
John F. Kennedy Middle School
Public 5-8 Middle
Students: 667 Distance: 0.9mi
Holy Family School Of St. Francis Center
Private K-6 Preschool Early Childhood Center, Elementary, Religious, Coed
Students: 27 Distance: 0.9mi
- Bed
- 3
- Bath
- 3 (2/1)
- Double Sinks, Half on Ground Floor, Oversized Tub, Primary - Oversized Tub, Shower and Tub, Stall Shower, Updated Bath
- Parking
- 2
- Attached Garage
- SQ FT
- 2,380
- SQ FT Source
- Unavailable
- Lot SQ FT
- 4,250.0
- Lot Acres
- 0.097567 Acres
- Pool Info
- Community Facility, Pool - Fenced, Pool - In Ground
- Kitchen
- Cooktop - Gas, Countertop - Quartz, Dishwasher, Microwave, Oven Range - Built-In, Gas, Pantry, Refrigerator, Trash Compactor
- Cooling
- Central AC, Multi-Zone
- Dining Room
- Breakfast Bar, Dining Area in Family Room, Dining Area in Living Room
- Disclosures
- Natural Hazard Disclosure
- Family Room
- Kitchen / Family Room Combo
- Flooring
- Carpet, Wood
- Foundation
- Concrete Perimeter
- Fire Place
- Family Room, Gas Burning, Living Room, Primary Bedroom, Other
- Heating
- Central Forced Air - Gas
- Laundry
- Inside, Washer / Dryer
- * Fee
- $220
- Name
- Hampton Oaks
- *Fee includes
- Common Area Electricity, Common Area Gas, Maintenance - Common Area, Pool, Spa, or Tennis, and Reserves
MLS and other Information regarding properties for sale as shown in Theo have been obtained from various sources such as sellers, public records, agents and other third parties. This information may relate to the condition of the property, permitted or unpermitted uses, zoning, square footage, lot size/acreage or other matters affecting value or desirability. Unless otherwise indicated in writing, neither brokers, agents nor Theo have verified, or will verify, such information. If any such information is important to buyer in determining whether to buy, the price to pay or intended use of the property, buyer is urged to conduct their own investigation with qualified professionals, satisfy themselves with respect to that information, and to rely solely on the results of that investigation.
School data provided by GreatSchools. School service boundaries are intended to be used as reference only. To verify enrollment eligibility for a property, contact the school directly.
