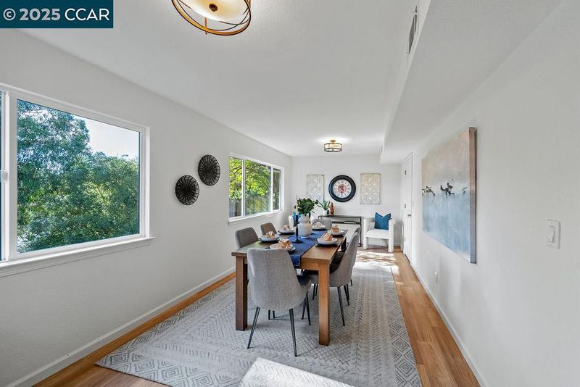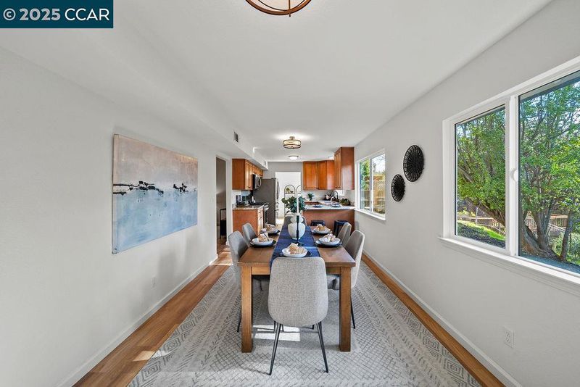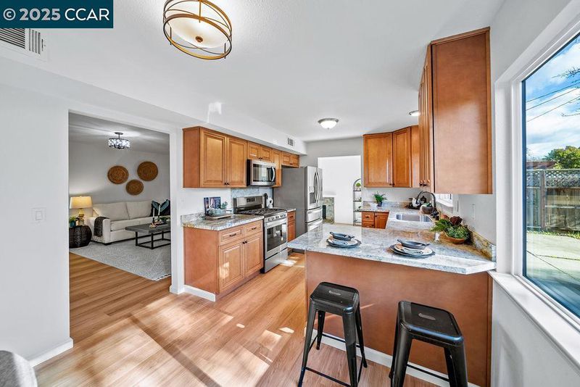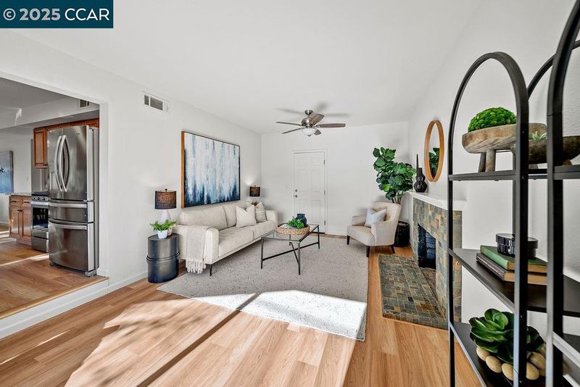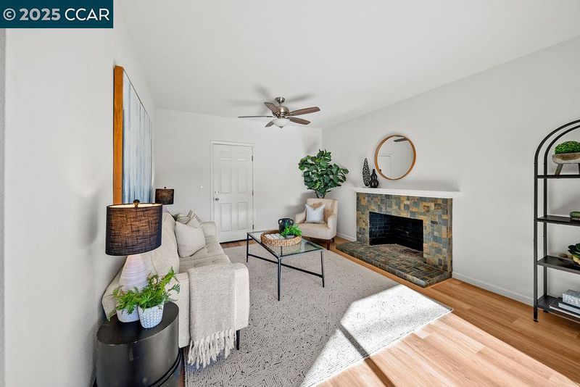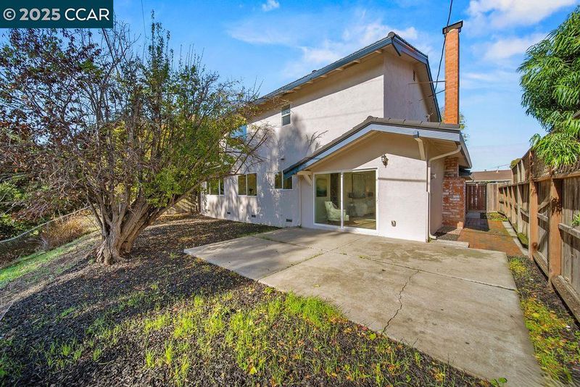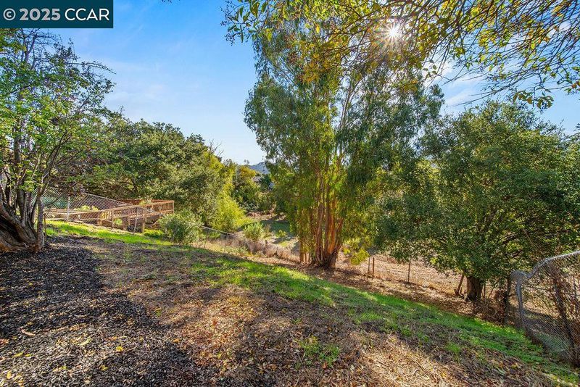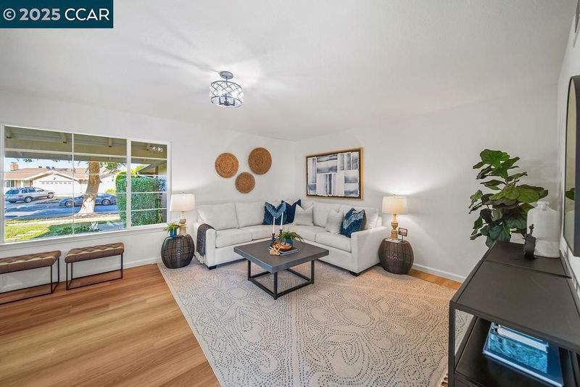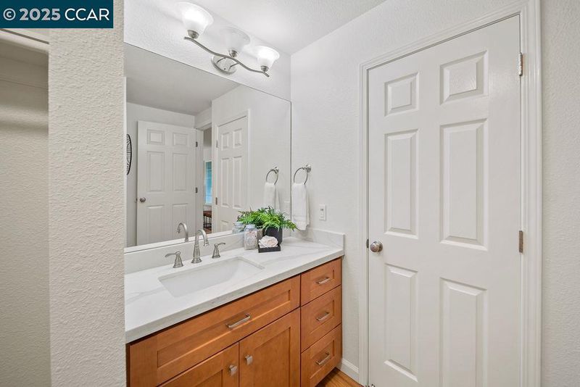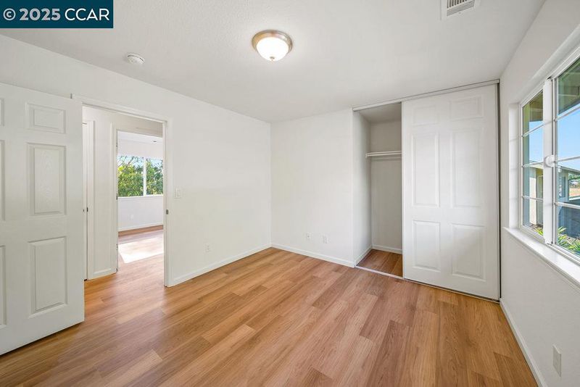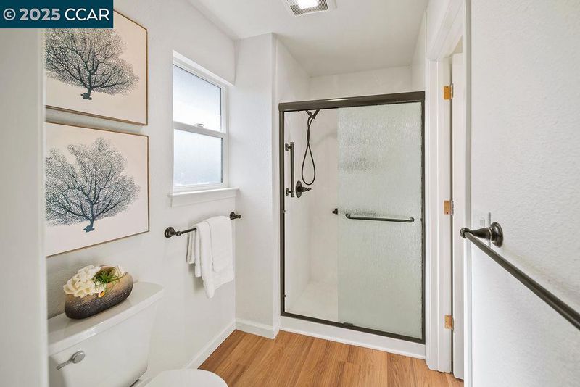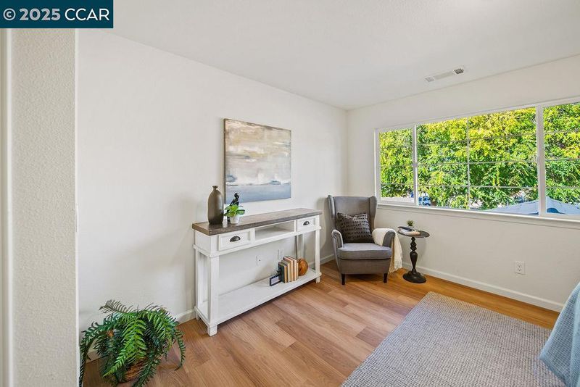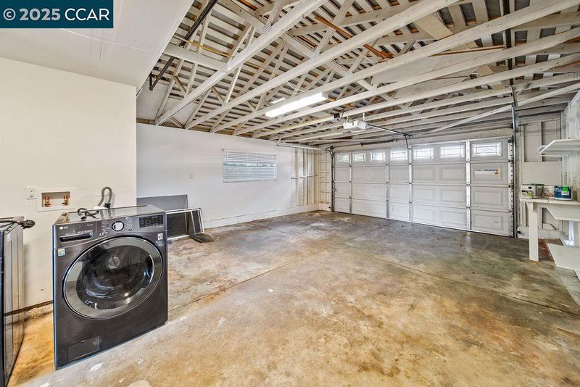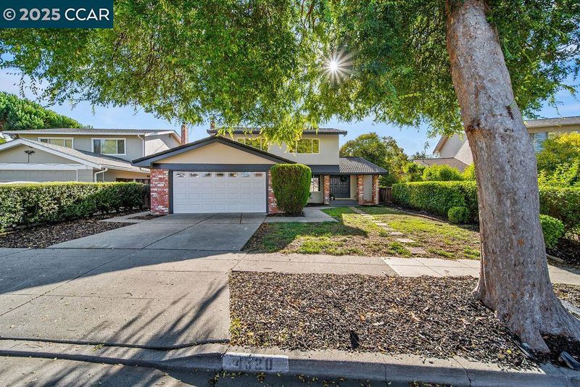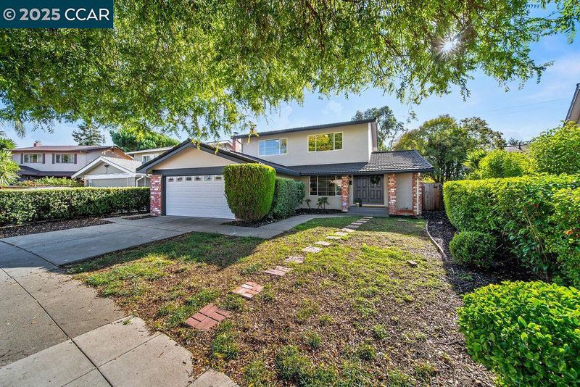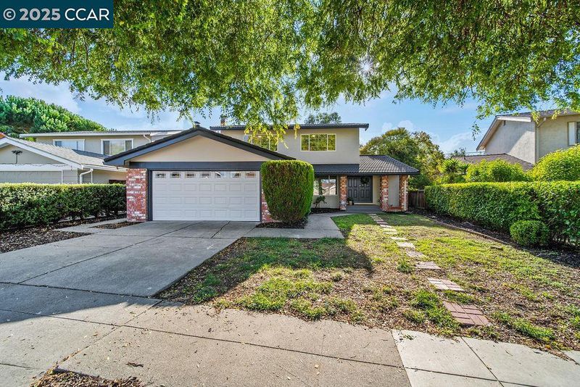
$750,000
1,798
SQ FT
$417
SQ/FT
4320 Fran Way
@ Sobrante Ave. - May Valley, Richmond
- 4 Bed
- 2 Bath
- 2 Park
- 1,798 sqft
- Richmond
-

-
Sun Nov 23, 2:00 pm - 4:00 pm
Love where you Live! Come visit this recently updated home in a wonderful Richmond neighborhood. Sitting on a quiet, tree lined street you will feel the call of coming home. Updated flooring, freshly painted, recently updated kitchen with stone countertops and lots of windows and natural light through out the home. A cozy family room tucked away where you and family/friends can enjoy games and entertainment. Or step out into the back private back yard where your creativity can build your perfect back yard oasis.
Love where you live! This recently updated home is located on a quite tree lined street. You walk in to new flooring which runs through most of the house. The living room greets you and guests with a warm comfort. You step into the massive kitchen area which spans nearly the entire length of the back portion of the house w/ stone counter tops, lots of windows and natural light. The family room is tucked away and perfect for family/friend gatherings. The primary bedroom and bathroom are good size. The back yard provides plenty of privacy and the opportunity to build a dream deck that would become a slice of outdoor living heaven. This is a probate sale and the seller did die of natural causes at the property.
- Current Status
- New
- Original Price
- $750,000
- List Price
- $750,000
- On Market Date
- Nov 21, 2025
- Property Type
- Detached
- D/N/S
- May Valley
- Zip Code
- 94803
- MLS ID
- 41118003
- APN
- 4252620200
- Year Built
- 1964
- Stories in Building
- 2
- Possession
- Close Of Escrow
- Data Source
- MAXEBRDI
- Origin MLS System
- CONTRA COSTA
Bethel Christian Academy
Private K-12 Combined Elementary And Secondary, Religious, Coed
Students: 47 Distance: 0.3mi
Bethel Christian Academy
Private K-12
Students: 67 Distance: 0.3mi
Murphy Elementary School
Public K-6 Elementary
Students: 467 Distance: 0.4mi
Sheldon Elementary School
Public K-6 Elementary
Students: 335 Distance: 0.4mi
El Sobrante Christian School
Private K-12 Combined Elementary And Secondary, Religious, Coed
Students: 261 Distance: 0.5mi
Rose Kindergarten Of Acorn Farm
Private K
Students: 8 Distance: 0.5mi
- Bed
- 4
- Bath
- 2
- Parking
- 2
- Attached, Int Access From Garage, Off Street, Garage Faces Front, Garage Door Opener
- SQ FT
- 1,798
- SQ FT Source
- Public Records
- Lot SQ FT
- 7,800.0
- Lot Acres
- 0.18 Acres
- Pool Info
- None
- Kitchen
- Dishwasher, Gas Range, Microwave, Range, Refrigerator, Dryer, Washer, Gas Water Heater, Breakfast Bar, Stone Counters, Disposal, Gas Range/Cooktop, Range/Oven Built-in, Updated Kitchen
- Cooling
- Ceiling Fan(s), Central Air
- Disclosures
- Probate/Court Approval, Probate/Independent Adm
- Entry Level
- Exterior Details
- Back Yard, Front Yard, Landscape Front
- Flooring
- Vinyl
- Foundation
- Fire Place
- Brick, Family Room
- Heating
- Forced Air
- Laundry
- 220 Volt Outlet, In Garage
- Main Level
- 1 Bath, Laundry Facility, Main Entry
- Possession
- Close Of Escrow
- Architectural Style
- Traditional
- Construction Status
- Existing
- Additional Miscellaneous Features
- Back Yard, Front Yard, Landscape Front
- Location
- Sloped Down, Landscaped, Street Light(s)
- Roof
- Composition Shingles
- Water and Sewer
- Public
- Fee
- Unavailable
MLS and other Information regarding properties for sale as shown in Theo have been obtained from various sources such as sellers, public records, agents and other third parties. This information may relate to the condition of the property, permitted or unpermitted uses, zoning, square footage, lot size/acreage or other matters affecting value or desirability. Unless otherwise indicated in writing, neither brokers, agents nor Theo have verified, or will verify, such information. If any such information is important to buyer in determining whether to buy, the price to pay or intended use of the property, buyer is urged to conduct their own investigation with qualified professionals, satisfy themselves with respect to that information, and to rely solely on the results of that investigation.
School data provided by GreatSchools. School service boundaries are intended to be used as reference only. To verify enrollment eligibility for a property, contact the school directly.
