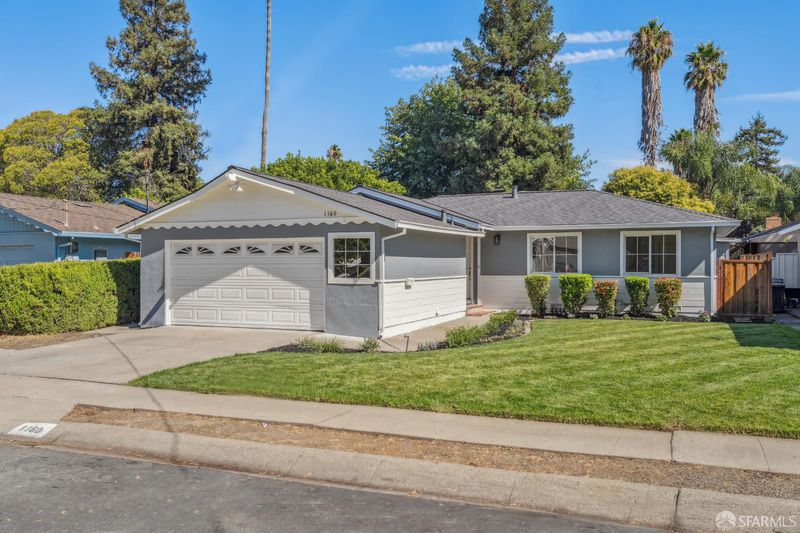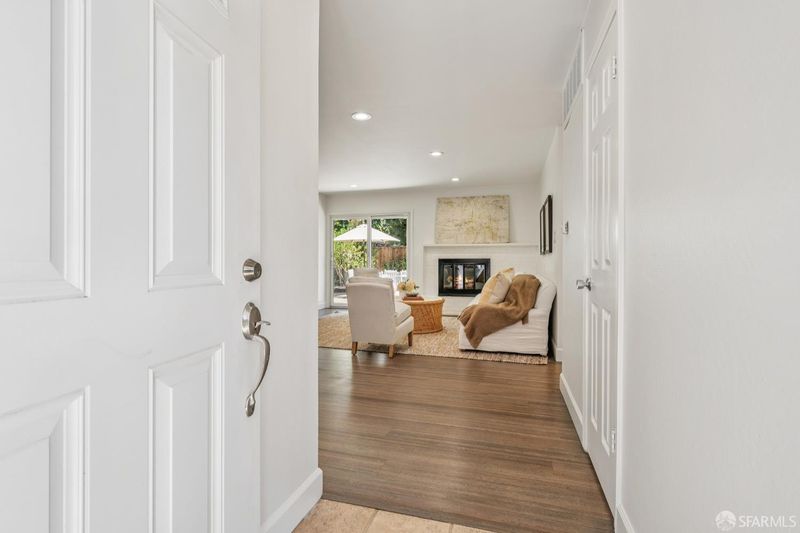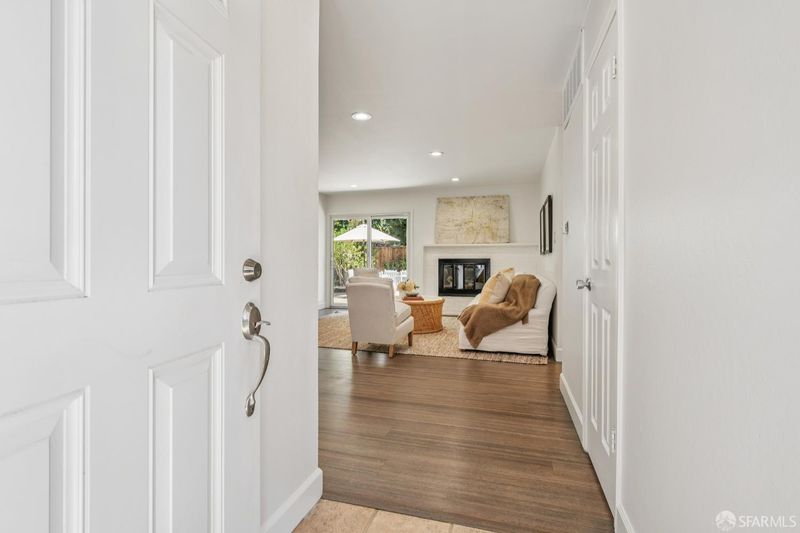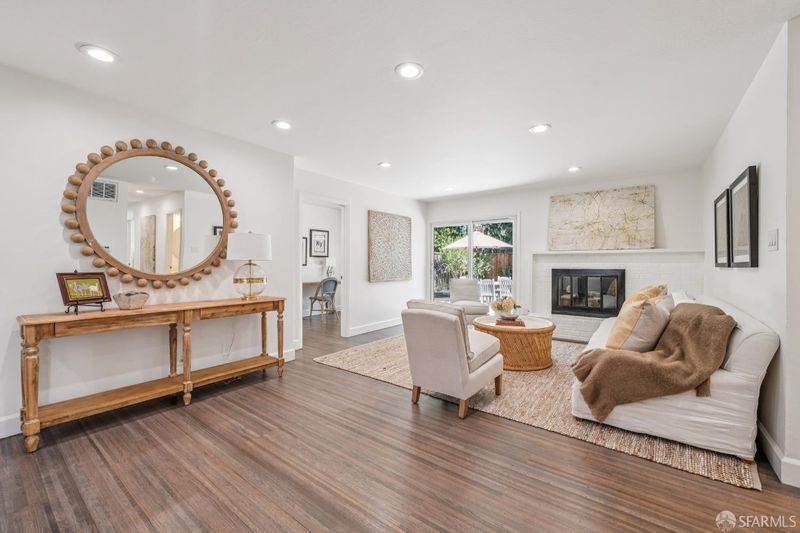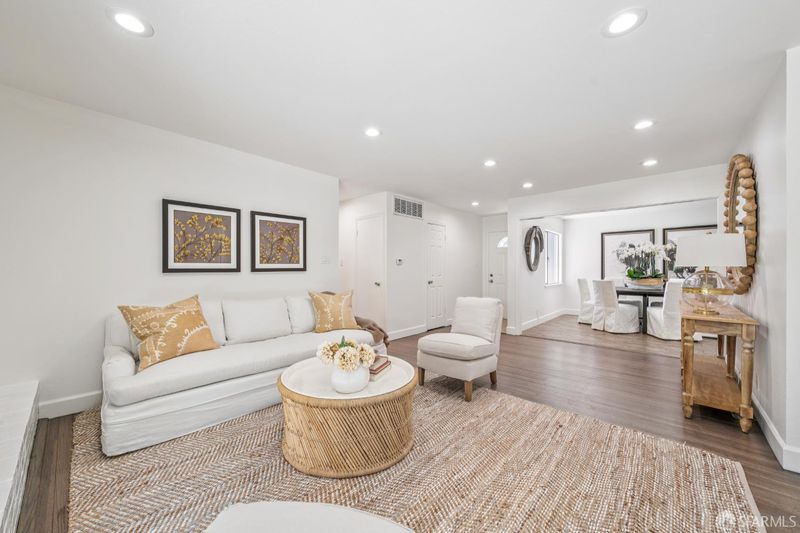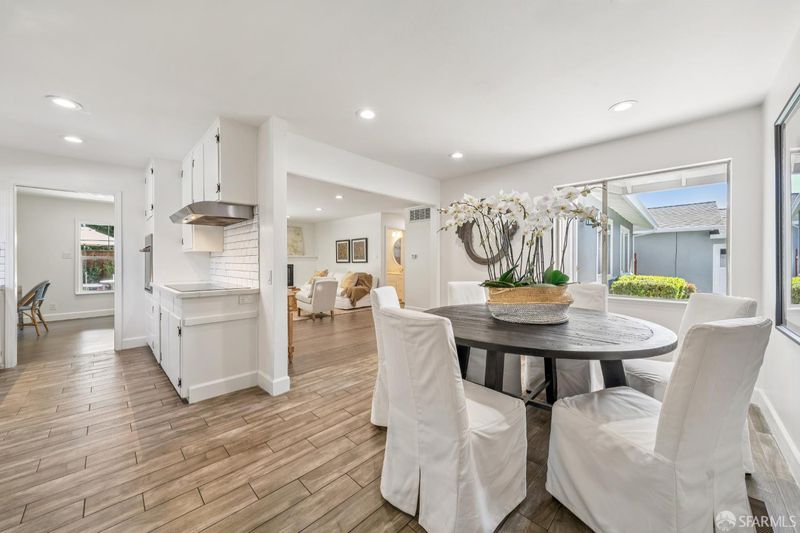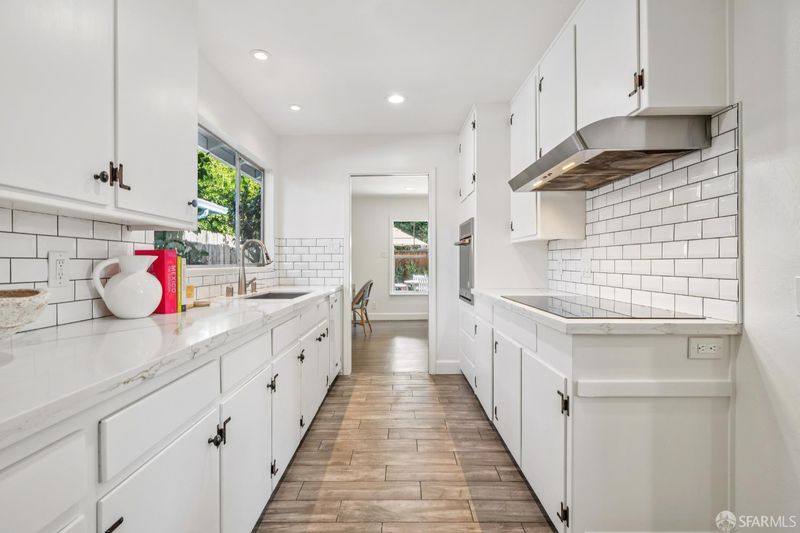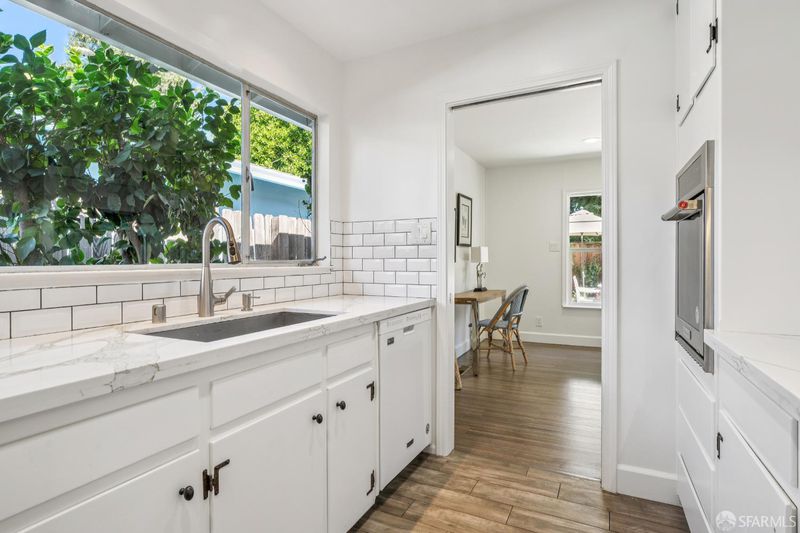
$695,000
1,243
SQ FT
$559
SQ/FT
1160 Carey Dr
@ Monument Blvd - 5701 - Concord, Concord
- 3 Bed
- 2 Bath
- 2 Park
- 1,243 sqft
- Concord
-

Welcome to 1160 Carey Drive, a charming home in the heart of Concord, CA. Step inside to discover refinished hardwood floors, modern updates, and inviting spaces designed for comfort and style. Enjoy a renovated bath, updated kitchen with large adjacent dining area, and cozy fireplace perfect for relaxing or entertaining. Fresh paint, new landscaping, and a new roof add to the home's appeal, while the additional outbuilding with A/C offers flexible use. The private fenced yard and patio make it ideal for gatherings or quiet outdoor time. Conveniently located near shopping centers, parks, and schools in the Mt. Diablo Unified School District, this home blends comfort, convenience, and charm.
- Days on Market
- 2 days
- Current Status
- Active
- Original Price
- $695,000
- List Price
- $695,000
- On Market Date
- Oct 6, 2025
- Property Type
- Single Family Residence
- District
- 5701 - Concord
- Zip Code
- 94520
- MLS ID
- 425074879
- APN
- 128-252-008-7
- Year Built
- 1956
- Stories in Building
- 1
- Possession
- Close Of Escrow
- Data Source
- SFAR
- Origin MLS System
Families First-Rose Manning Youth
Private K-12 Boarding, Nonprofit
Students: NA Distance: 0.3mi
Cambridge Elementary School
Public K-5 Elementary
Students: 583 Distance: 0.4mi
Spectrum Center-Fair Oaks Collaborative Camp
Private K-6 Coed
Students: NA Distance: 0.5mi
Fair Oaks Elementary School
Public K-5 Elementary, Coed
Students: 334 Distance: 0.5mi
Diablo Community Day School
Public 7-12 Opportunity Community
Students: 20 Distance: 0.6mi
Spectrum Center, Inc.-Valley Campus
Private K-12 Special Education, Combined Elementary And Secondary, Coed
Students: 26 Distance: 0.8mi
- Bed
- 3
- Bath
- 2
- Tile, Tub w/Shower Over, Window
- Parking
- 2
- Attached, Garage Facing Front
- SQ FT
- 1,243
- SQ FT Source
- Unavailable
- Lot SQ FT
- 5,500.0
- Lot Acres
- 0.1263 Acres
- Kitchen
- Breakfast Area, Stone Counter
- Cooling
- Central
- Dining Room
- Formal Area
- Flooring
- Laminate, Vinyl
- Foundation
- Raised
- Fire Place
- Living Room, Wood Burning
- Heating
- Central, Fireplace(s)
- Laundry
- Dryer Included, In Garage, Washer Included
- Main Level
- Bedroom(s), Dining Room, Full Bath(s), Garage, Kitchen, Living Room, Primary Bedroom, Street Entrance
- Possession
- Close Of Escrow
- Architectural Style
- Ranch
- Special Listing Conditions
- None
- Fee
- $0
MLS and other Information regarding properties for sale as shown in Theo have been obtained from various sources such as sellers, public records, agents and other third parties. This information may relate to the condition of the property, permitted or unpermitted uses, zoning, square footage, lot size/acreage or other matters affecting value or desirability. Unless otherwise indicated in writing, neither brokers, agents nor Theo have verified, or will verify, such information. If any such information is important to buyer in determining whether to buy, the price to pay or intended use of the property, buyer is urged to conduct their own investigation with qualified professionals, satisfy themselves with respect to that information, and to rely solely on the results of that investigation.
School data provided by GreatSchools. School service boundaries are intended to be used as reference only. To verify enrollment eligibility for a property, contact the school directly.
