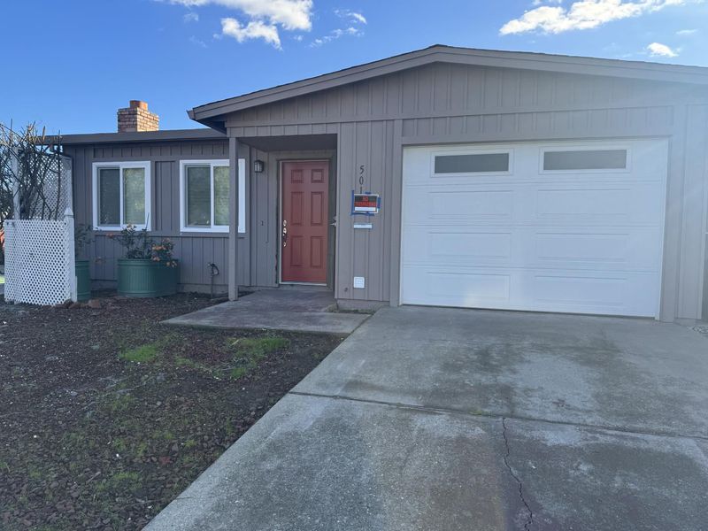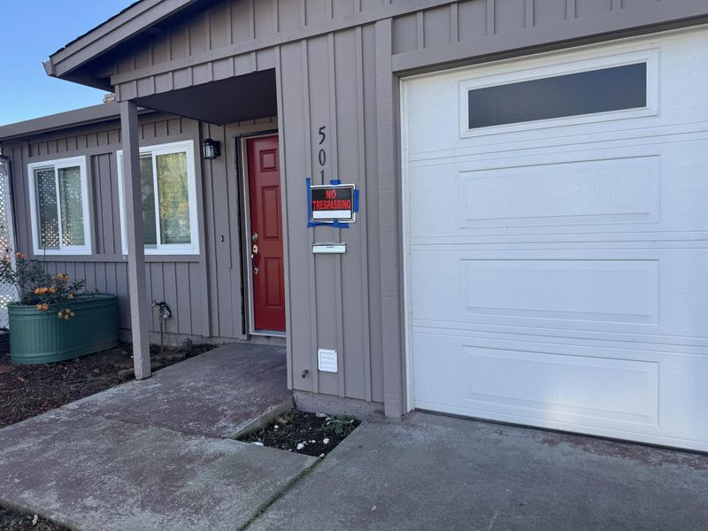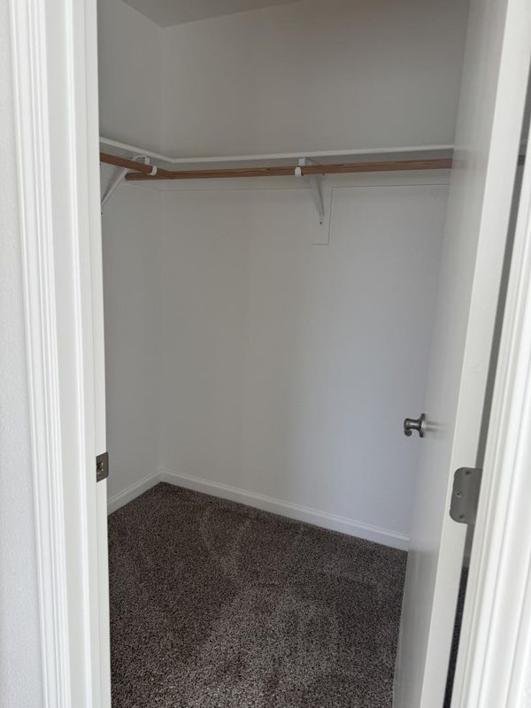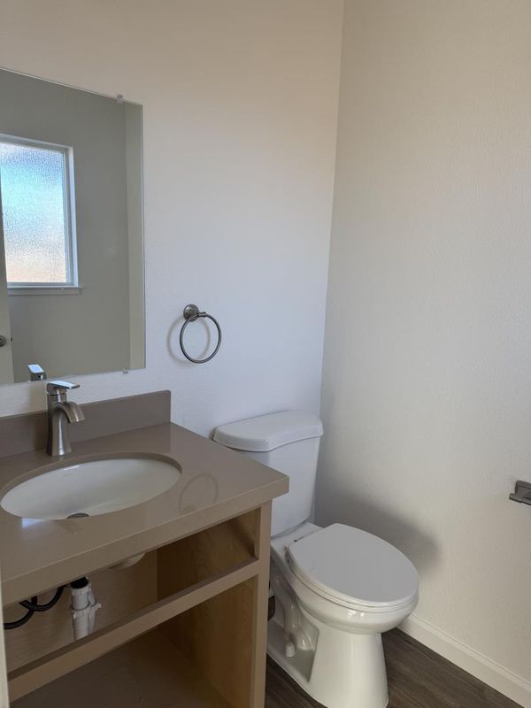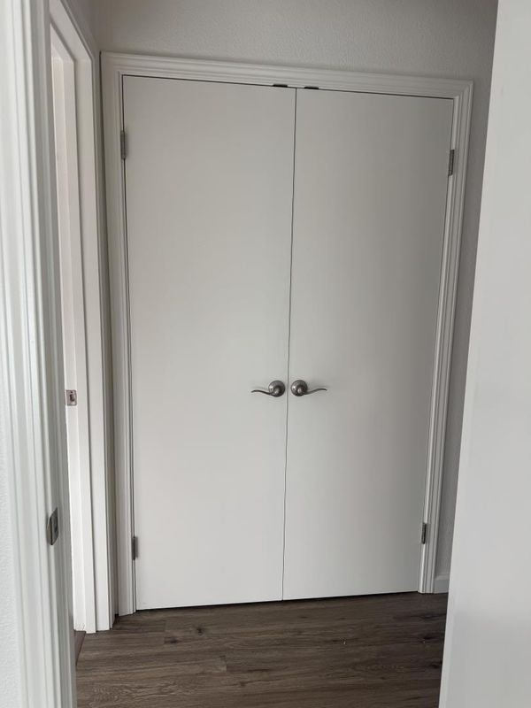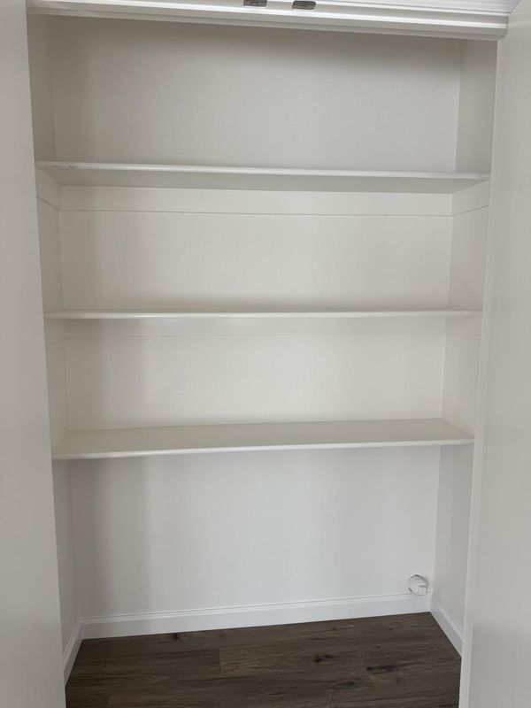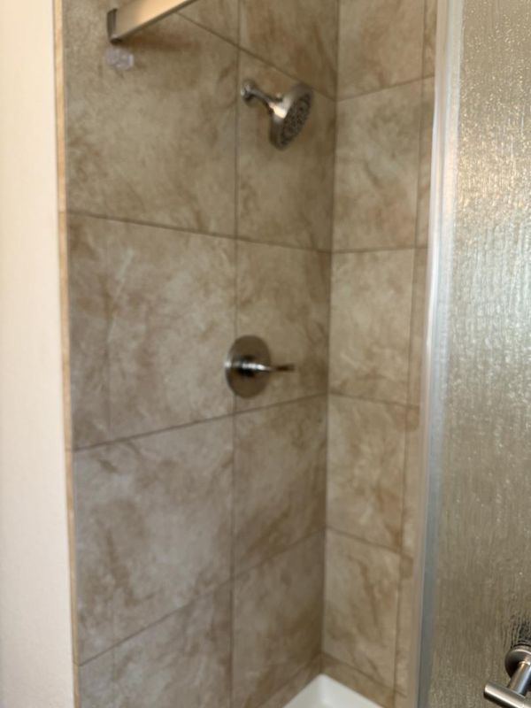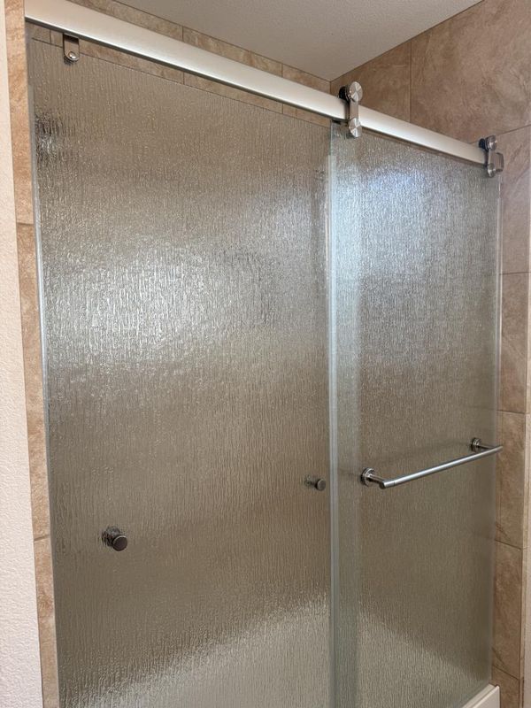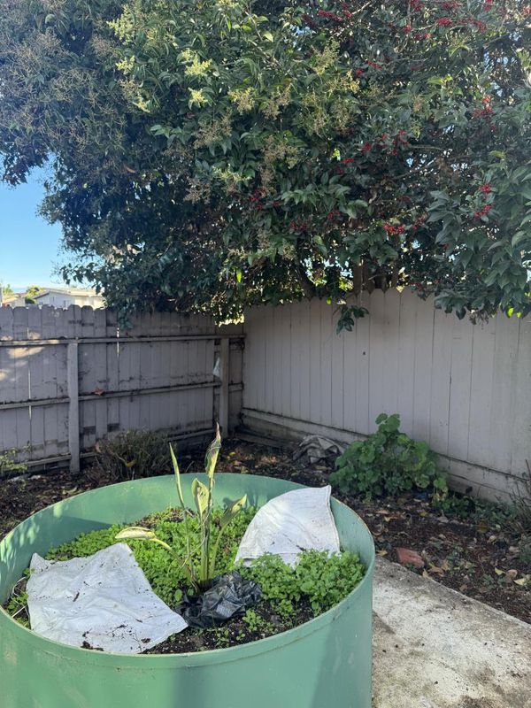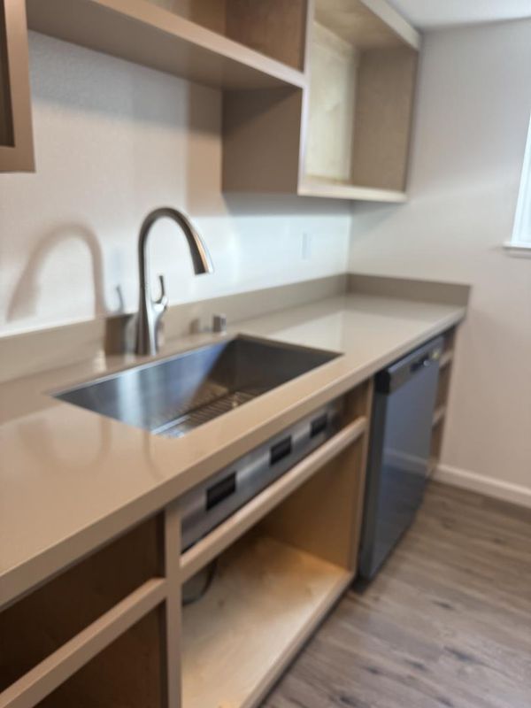
$660,000
1,054
SQ FT
$626
SQ/FT
501 Cedar Drive
@ Bridge - 199 - Adult Village, Watsonville
- 2 Bed
- 2 (1/1) Bath
- 1 Park
- 1,054 sqft
- WATSONVILLE
-

Welcome to this charming home in the 55+ community in Watsonville, offering a comfortable living experience with 1,054 square feet of space. This residence features two bedrooms and one full bathroom, providing a cozy yet functional layout. Home is completely renovated from ceiling to floors with vinyl plank flooring in living/dining area and Kitchen with new carpet in bedrooms. new Milgard windows provide for a bright cheery home. The kitchen is a highlight, boasting elegant quartz countertops and new stainless-steel appliances that enhance both style and durability. The living room includes a dining area, making it an ideal space for entertaining or enjoying family meals. Warm up on chilly evenings by the inviting fireplace, creating a cozy atmosphere for relaxation. The Laundry facilities are conveniently located in the garage, which also offers one car space. The property is situated on a minimum lot size of 4,356 square feet, offering potential for outdoor enjoyment or gardening including a shed. Close to shopping, parks and walking trails this home is a wonderful opportunity to embrace the Watsonville lifestyle.
- Days on Market
- 4 days
- Current Status
- Active
- Original Price
- $660,000
- List Price
- $660,000
- On Market Date
- Nov 19, 2025
- Property Type
- Single Family Home
- Area
- 199 - Adult Village
- Zip Code
- 95076
- MLS ID
- ML82025973
- APN
- 017-411-01-000
- Year Built
- 1975
- Stories in Building
- Unavailable
- Possession
- COE
- Data Source
- MLSL
- Origin MLS System
- MLSListings, Inc.
Ann Soldo Elementary School
Public K-5 Elementary
Students: 517 Distance: 0.5mi
E. A. Hall Middle School
Public 6-8 Middle
Students: 647 Distance: 0.6mi
Mintie White Elementary School
Public K-5 Elementary
Students: 624 Distance: 0.7mi
T. S. Macquiddy Elementary School
Public K-5 Elementary
Students: 604 Distance: 0.8mi
Watsonville High School
Public 9-12 Secondary
Students: 2170 Distance: 0.8mi
Linscott Charter School
Charter K-8 Elementary
Students: 278 Distance: 0.8mi
- Bed
- 2
- Bath
- 2 (1/1)
- Parking
- 1
- Attached Garage, On Street
- SQ FT
- 1,054
- SQ FT Source
- Unavailable
- Lot SQ FT
- 4,356.0
- Lot Acres
- 0.1 Acres
- Kitchen
- Countertop - Quartz
- Cooling
- None
- Dining Room
- Dining Area in Living Room
- Disclosures
- NHDS Report
- Family Room
- No Family Room
- Foundation
- Concrete Slab
- Fire Place
- Gas Starter
- Heating
- Central Forced Air
- Laundry
- In Garage
- Possession
- COE
- * Fee
- $35
- Name
- De Camera Management
- *Fee includes
- Other
MLS and other Information regarding properties for sale as shown in Theo have been obtained from various sources such as sellers, public records, agents and other third parties. This information may relate to the condition of the property, permitted or unpermitted uses, zoning, square footage, lot size/acreage or other matters affecting value or desirability. Unless otherwise indicated in writing, neither brokers, agents nor Theo have verified, or will verify, such information. If any such information is important to buyer in determining whether to buy, the price to pay or intended use of the property, buyer is urged to conduct their own investigation with qualified professionals, satisfy themselves with respect to that information, and to rely solely on the results of that investigation.
School data provided by GreatSchools. School service boundaries are intended to be used as reference only. To verify enrollment eligibility for a property, contact the school directly.
