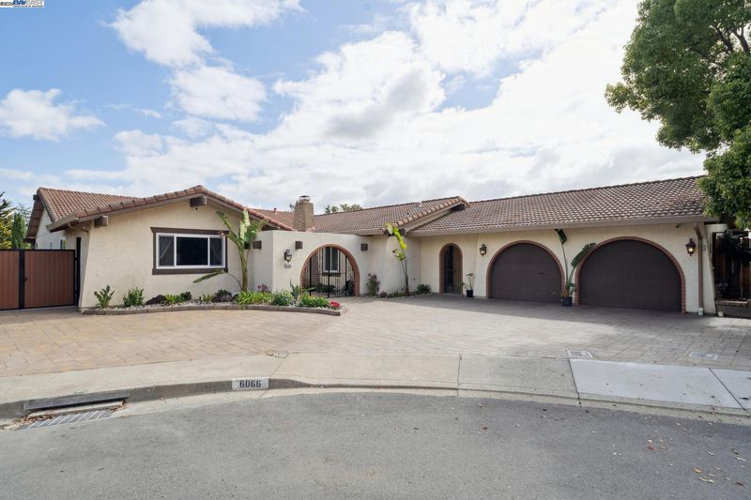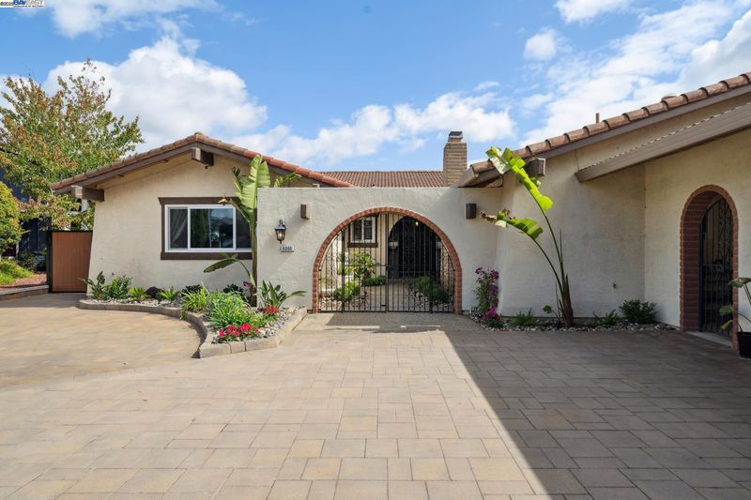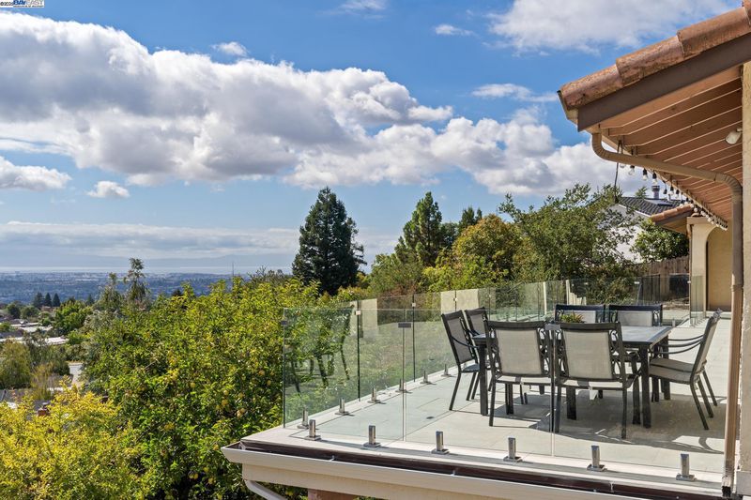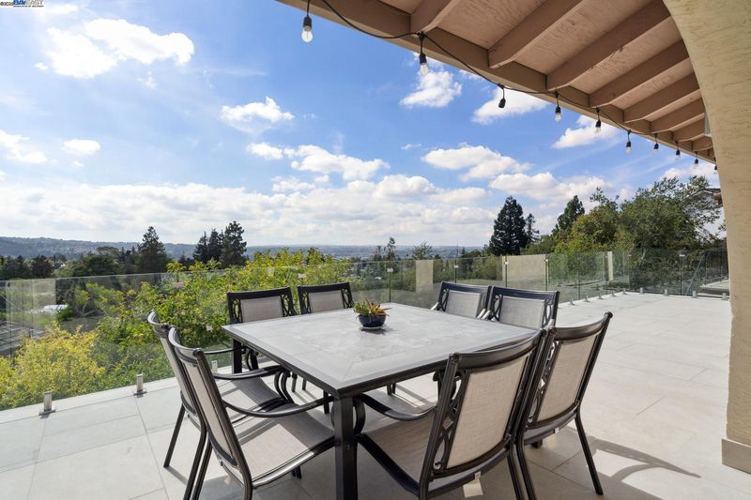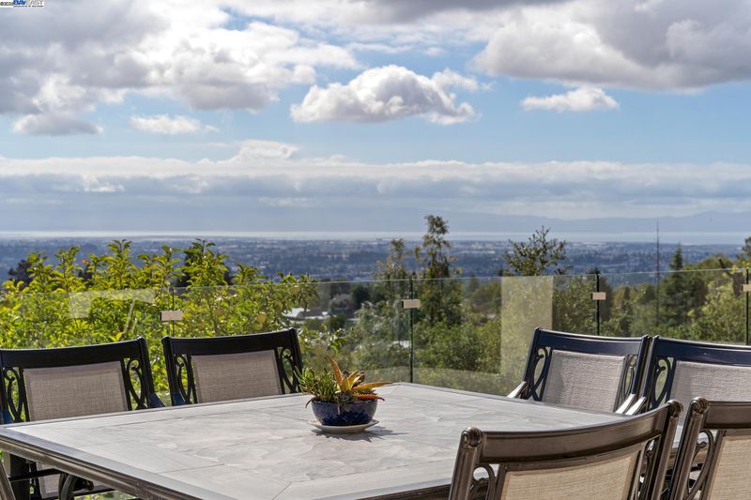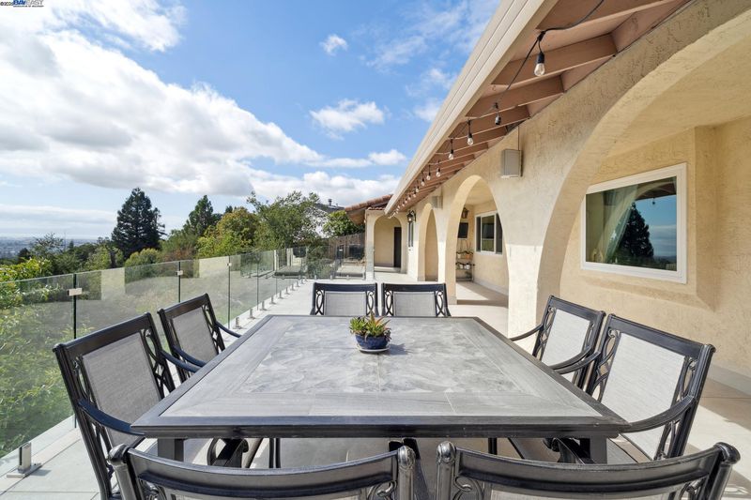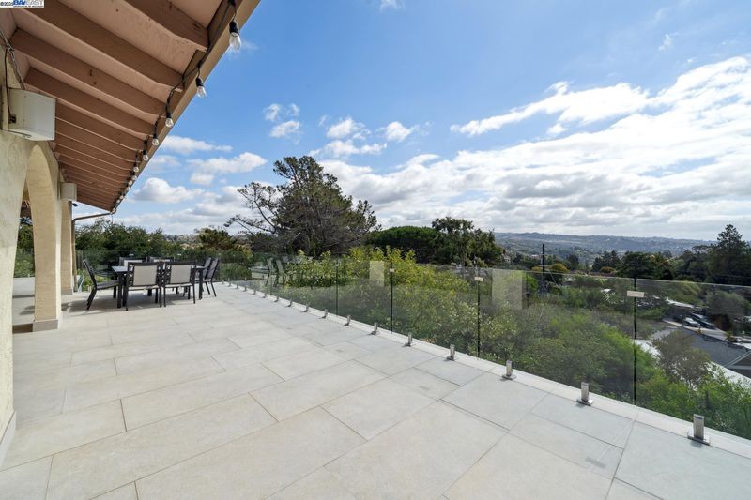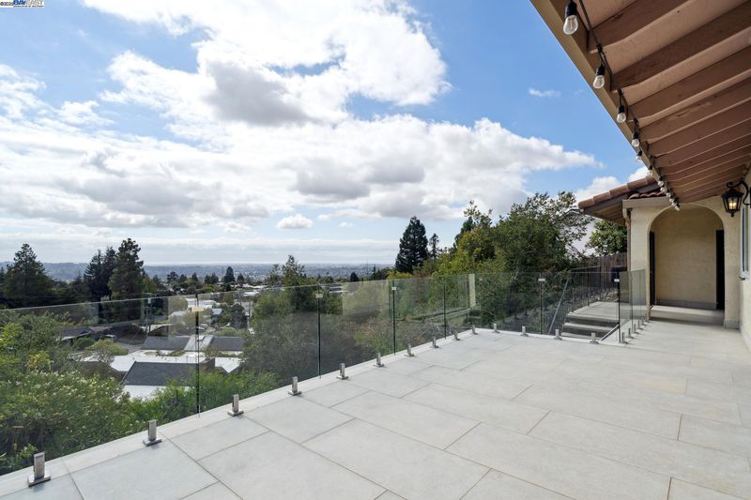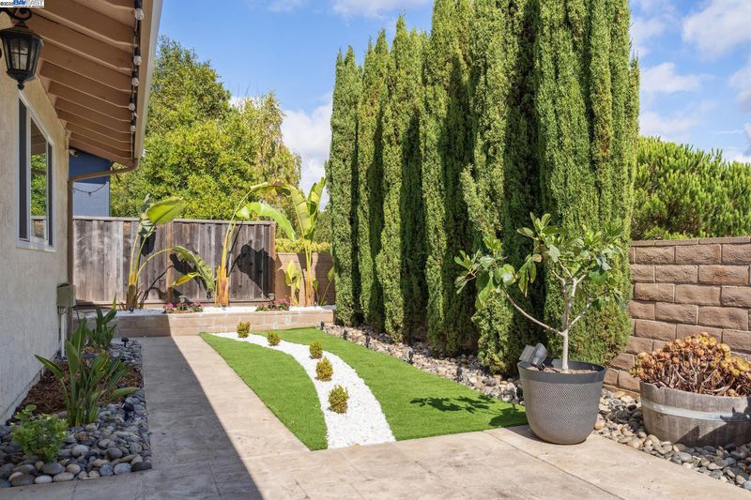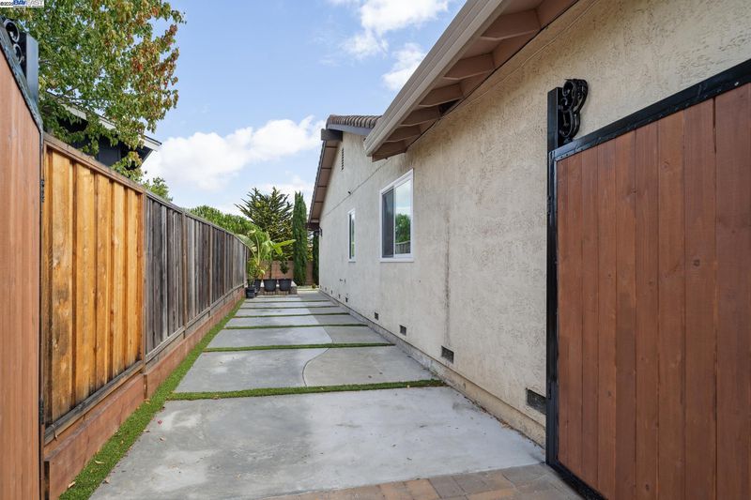
$2,100,000
3,119
SQ FT
$673
SQ/FT
6066 Monte Verde Ct
@ Greenridge Court - Greenridge, Castro Valley
- 4 Bed
- 2.5 (2/1) Bath
- 2 Park
- 3,119 sqft
- Castro Valley
-

Situated high atop the East Bay Hills, you'll find this amazing Mediterranean Villa tucked away in a quiet cul de sac in Castro Valley's coveted Greenridge neighborhood that will absolutely blow your mind. Gorgeous 4 bedroom, 2 and 1/2 bath single level abode of over 3,100 square feet with stellar views to the east, south and west including panoramic views of the Bay and Peninsula. You enter the estate via an enchanting courtyard with double door entrance that leads you into the elegant sunken living room with high ceilings, recessed lighting, and gleaming tiled floors. There's a separate dining room, living room with wood burning fireplace, and a gorgeous remodeled kitchen with designer appliances, quartz countertops, and tons of storage. Other updates include new flooring, new double pane windows, a remodeled bath, and a remodeled wraparound deck with tile and glass panels. Need parking? There's a massive 2 car garage with automatic doors and vestibule connection to the main house, as well as a secured side area that can easily hold an additional 2 cars, trailer, or small boat. All this on a massive half acre lot that already has an approved parcel split that's been paid by the seller that you can use for another structure, ADU, or sell separately later without an easement.
- Current Status
- Active - Coming Soon
- Original Price
- $2,100,000
- List Price
- $2,100,000
- On Market Date
- Oct 6, 2025
- Property Type
- Detached
- D/N/S
- Greenridge
- Zip Code
- 94552
- MLS ID
- 41113924
- APN
- 851613263
- Year Built
- 1980
- Stories in Building
- 1
- Possession
- Close Of Escrow, Negotiable
- Data Source
- MAXEBRDI
- Origin MLS System
- BAY EAST
Liberty School
Private 1-12 Religious, Coed
Students: NA Distance: 0.0mi
Jensen Ranch Elementary School
Public K-5 Elementary
Students: 424 Distance: 0.8mi
Canyon Middle School
Public 6-8 Middle
Students: 1391 Distance: 0.9mi
Canyon Middle School
Public 6-8 Middle
Students: 1388 Distance: 0.9mi
Vannoy Elementary School
Public K-5 Elementary
Students: 436 Distance: 1.0mi
Independent Elementary School
Public K-5 Elementary
Students: 626 Distance: 1.2mi
- Bed
- 4
- Bath
- 2.5 (2/1)
- Parking
- 2
- Attached, Int Access From Garage, RV/Boat Parking, Parking Lot, Garage Faces Front, Garage Door Opener
- SQ FT
- 3,119
- SQ FT Source
- Assessor Auto-Fill
- Lot SQ FT
- 21,790.0
- Lot Acres
- 0.5 Acres
- Pool Info
- None
- Kitchen
- Dishwasher, Double Oven, Plumbed For Ice Maker, Range, Refrigerator, Gas Water Heater, Stone Counters, Eat-in Kitchen, Disposal, Ice Maker Hookup, Range/Oven Built-in
- Cooling
- Central Air
- Disclosures
- Disclosure Package Avail
- Entry Level
- Exterior Details
- Back Yard, Front Yard, Side Yard
- Flooring
- Tile, Engineered Wood
- Foundation
- Fire Place
- Gas Starter, Wood Burning
- Heating
- Forced Air
- Laundry
- Laundry Room, In Unit
- Main Level
- 4 Bedrooms, 2.5 Baths, Primary Bedrm Suite - 1, Laundry Facility, Main Entry
- Possession
- Close Of Escrow, Negotiable
- Architectural Style
- Mediterranean
- Construction Status
- Existing
- Additional Miscellaneous Features
- Back Yard, Front Yard, Side Yard
- Location
- Premium Lot, Private
- Roof
- Tile
- Water and Sewer
- Public
- Fee
- Unavailable
MLS and other Information regarding properties for sale as shown in Theo have been obtained from various sources such as sellers, public records, agents and other third parties. This information may relate to the condition of the property, permitted or unpermitted uses, zoning, square footage, lot size/acreage or other matters affecting value or desirability. Unless otherwise indicated in writing, neither brokers, agents nor Theo have verified, or will verify, such information. If any such information is important to buyer in determining whether to buy, the price to pay or intended use of the property, buyer is urged to conduct their own investigation with qualified professionals, satisfy themselves with respect to that information, and to rely solely on the results of that investigation.
School data provided by GreatSchools. School service boundaries are intended to be used as reference only. To verify enrollment eligibility for a property, contact the school directly.
