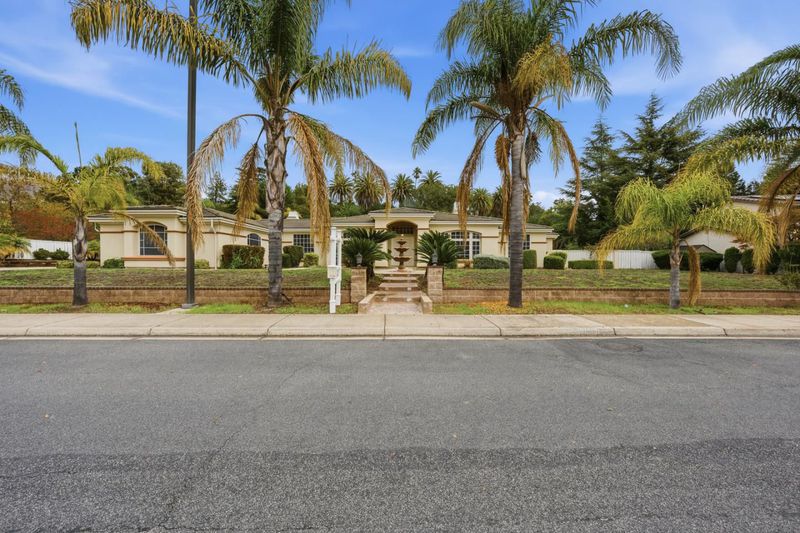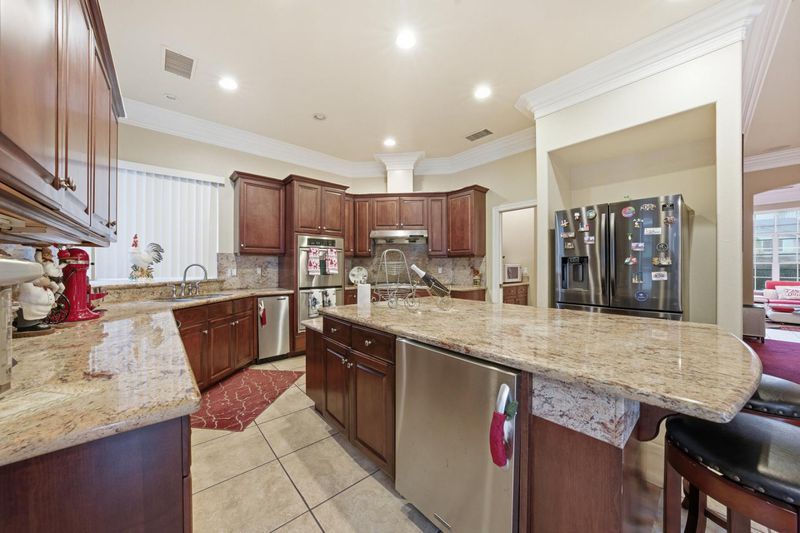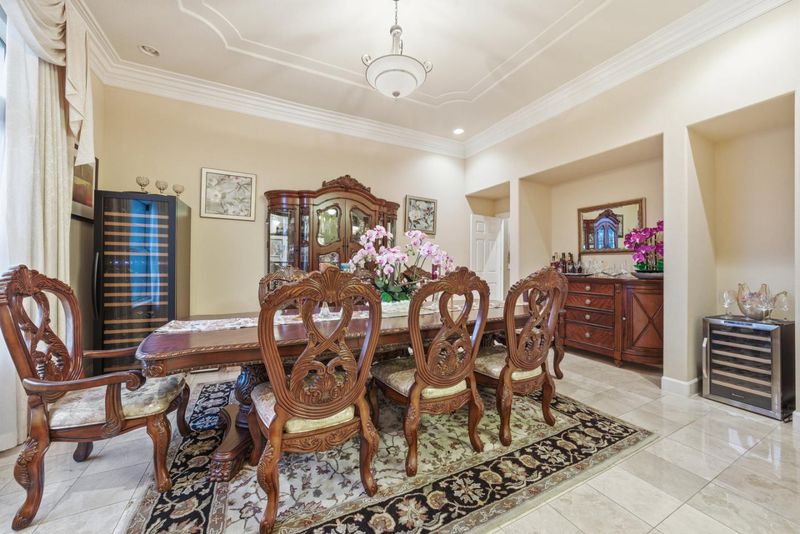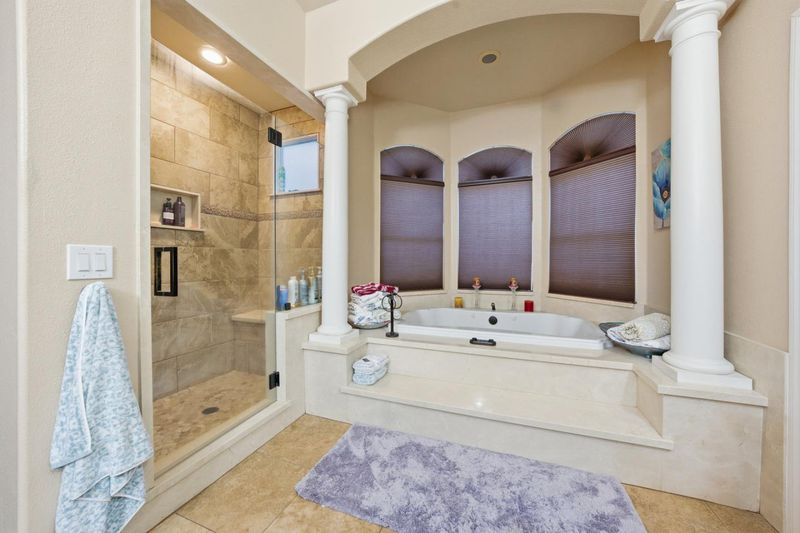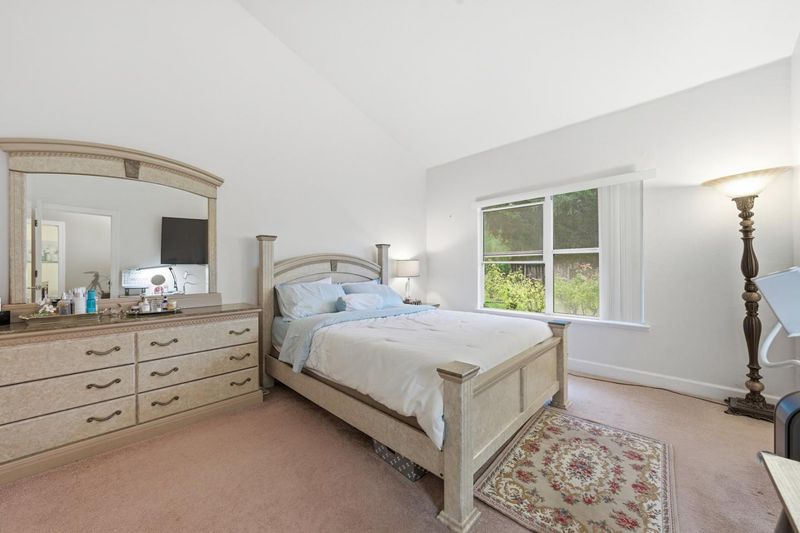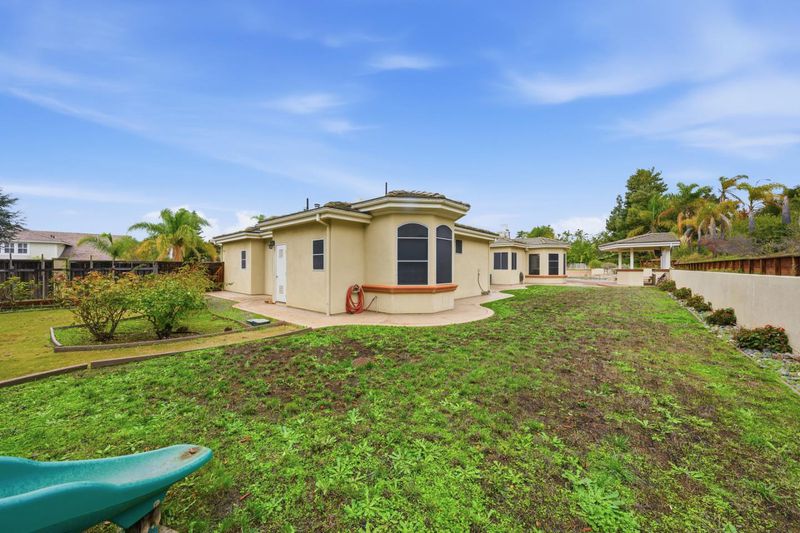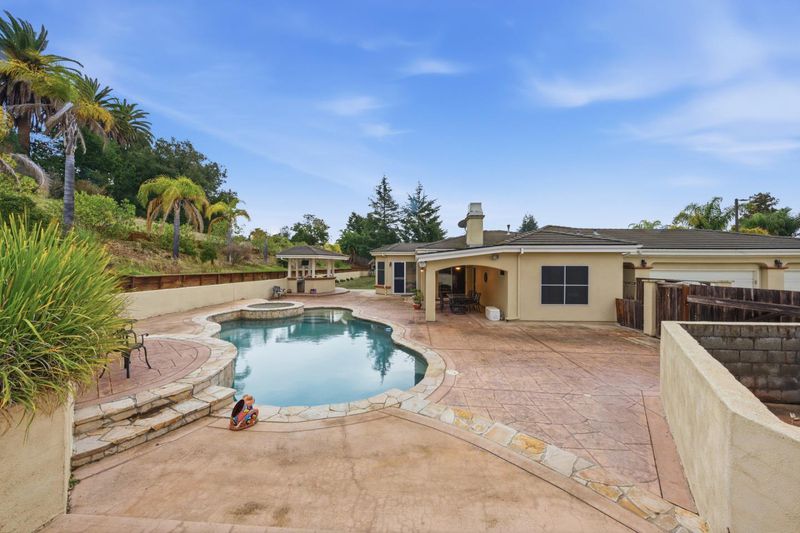
$3,999,950
3,960
SQ FT
$1,010
SQ/FT
2000 Wellington Drive
@ London Dr - 6 - Milpitas, Milpitas
- 4 Bed
- 3 Bath
- 3 Park
- 3,960 sqft
- Milpitas
-

-
Sun Nov 23, 1:00 pm - 4:00 pm
Welcome to 2000 Wellington Drive, where elegance, comfort, and luxury meet in a rare offering set on the largest lot in the neighborhood. This exceptional residence blends timeless design with everyday livability, featuring 5 generously sized bedrooms and 4 beautifully appointed bathrooms that provide flexibility for family, guests, and work-from-home needs. A 3-car garage offers effortless parking and storage, while three inviting fireplaces create a warm, intimate ambiance for gatherings and peaceful evenings. The chef-inspired interior flows seamlessly from formal spaces to casual living areas, making entertaining effortless. Step outside to an expansive, resort-style backyard with a sparkling swimming pool, perfect for relaxing under the California sun, hosting barbecues, or celebrating milestones. Surrounded by rolling hills with sweeping views of Milpitas, the setting delivers privacy, serenity, and a stunning backdrop day and night. All of this is located in the heart of Silicon Valleyone of Californias most coveted and thriving communitiesoffering convenient access to top employers, parks, shopping, dining, and excellent schools. This is your opportunity to live in unparalleled comfort and sophistication. Dont miss your chance to make this dream home your reality.
- Days on Market
- 4 days
- Current Status
- Active
- Original Price
- $3,999,950
- List Price
- $3,999,950
- On Market Date
- Nov 19, 2025
- Property Type
- Single Family Home
- Area
- 6 - Milpitas
- Zip Code
- 95035
- MLS ID
- ML82027969
- APN
- 029-48-048
- Year Built
- 2000
- Stories in Building
- 1
- Possession
- COE
- Data Source
- MLSL
- Origin MLS System
- MLSListings, Inc.
Joseph Weller Elementary School
Public K-6 Elementary
Students: 454 Distance: 0.5mi
Thomas Russell Middle School
Public 7-8 Middle
Students: 825 Distance: 0.6mi
Marshall Pomeroy Elementary School
Public K-6 Elementary, Coed
Students: 722 Distance: 0.6mi
Milpitas High School
Public 9-12 Secondary, Coed
Students: 3177 Distance: 0.8mi
Lang Learning Center
Private 2-12 Religious, Coed
Students: NA Distance: 0.8mi
William Burnett Elementary School
Public K-6 Elementary
Students: 539 Distance: 1.6mi
- Bed
- 4
- Bath
- 3
- Full on Ground Floor, Half on Ground Floor, Primary - Oversized Tub, Stall Shower - 2+, Tile
- Parking
- 3
- Attached Garage
- SQ FT
- 3,960
- SQ FT Source
- Unavailable
- Lot SQ FT
- 50,094.0
- Lot Acres
- 1.15 Acres
- Pool Info
- Yes
- Kitchen
- Dishwasher, Garbage Disposal, Oven - Self Cleaning, Pantry
- Cooling
- Central AC, Multi-Zone
- Dining Room
- Formal Dining Room
- Disclosures
- NHDS Report
- Family Room
- Separate Family Room
- Flooring
- Marble, Tile, Carpet, Hardwood
- Foundation
- Other
- Fire Place
- Family Room, Living Room, Primary Bedroom
- Heating
- Gas
- Laundry
- In Utility Room
- Possession
- COE
- Fee
- Unavailable
MLS and other Information regarding properties for sale as shown in Theo have been obtained from various sources such as sellers, public records, agents and other third parties. This information may relate to the condition of the property, permitted or unpermitted uses, zoning, square footage, lot size/acreage or other matters affecting value or desirability. Unless otherwise indicated in writing, neither brokers, agents nor Theo have verified, or will verify, such information. If any such information is important to buyer in determining whether to buy, the price to pay or intended use of the property, buyer is urged to conduct their own investigation with qualified professionals, satisfy themselves with respect to that information, and to rely solely on the results of that investigation.
School data provided by GreatSchools. School service boundaries are intended to be used as reference only. To verify enrollment eligibility for a property, contact the school directly.
