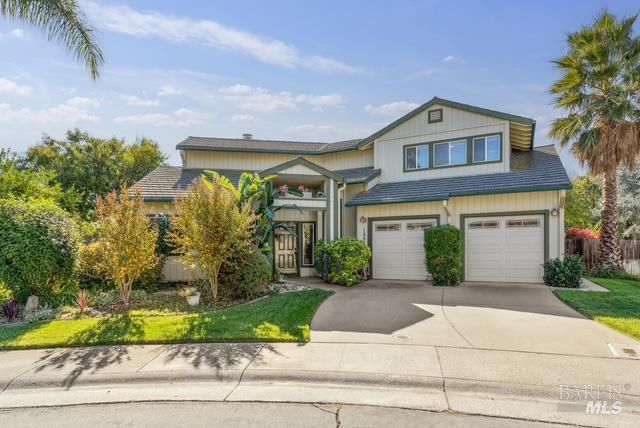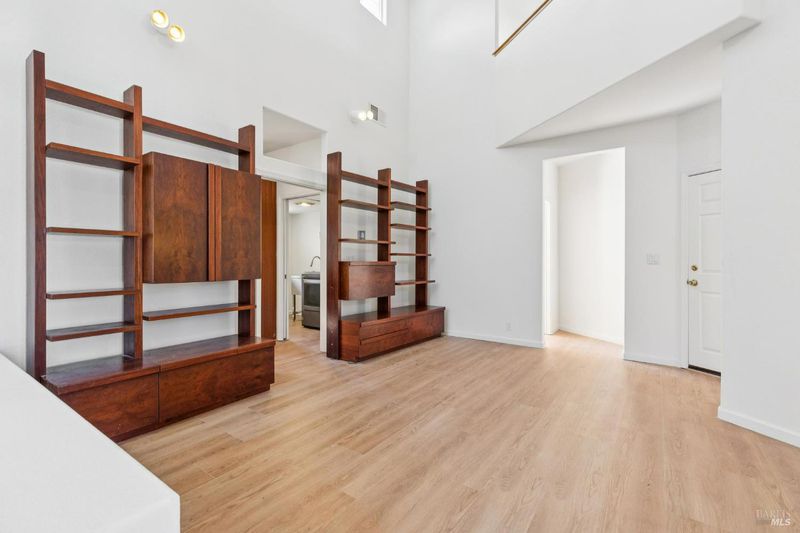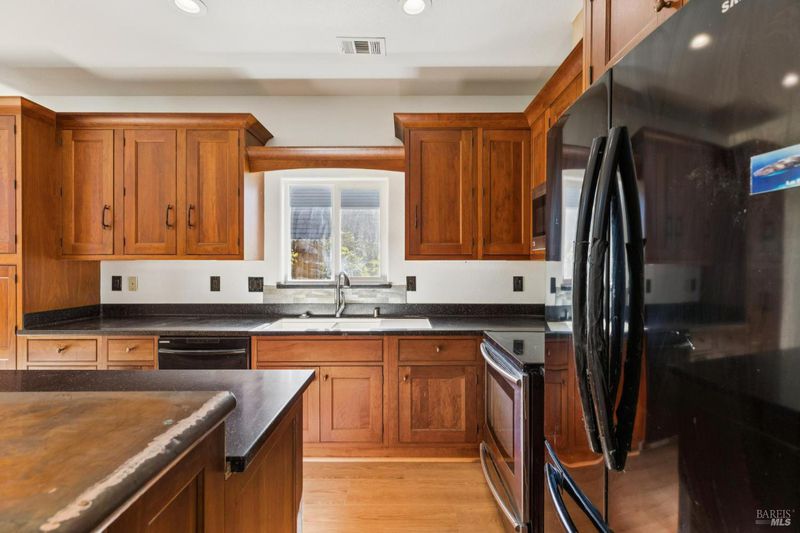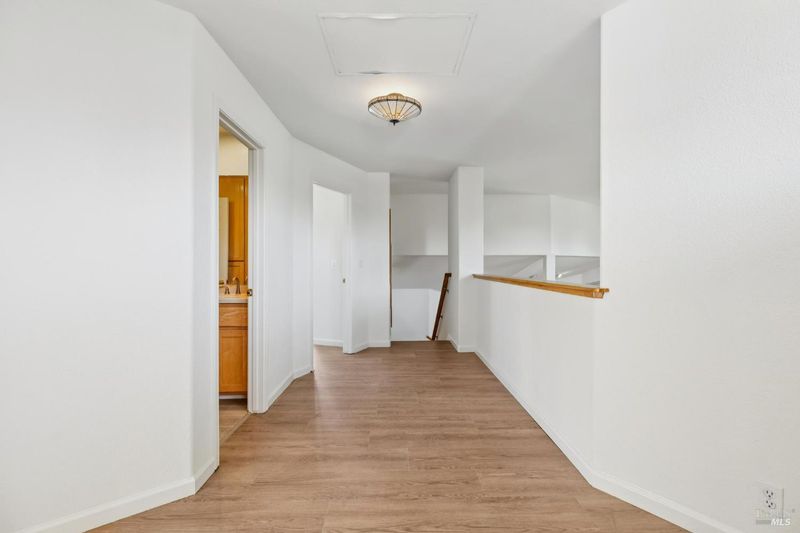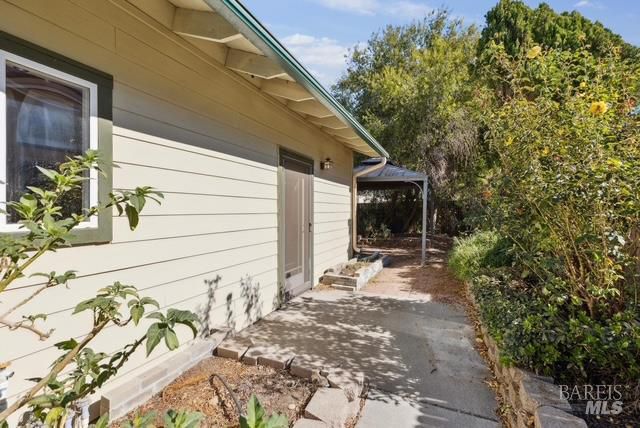
$675,000
2,206
SQ FT
$306
SQ/FT
1365 Jacobs Place
@ Coleman Dr - Dixon
- 4 Bed
- 3 (2/1) Bath
- 5 Park
- 2,206 sqft
- Dixon
-

-
Sat Nov 22, 12:00 pm - 2:00 pm
🏡 Open House – Saturday, November 22nd| 12:00 PM – 2:00 PM Discover the charm of this beautifully updated 4-bedroom home located on a quiet cul-de-sac in one of Dixon's most sought-after neighborhoods! With a spacious layout, new flooring, main-level primary suite, sunroom gazebo, covered awning, and 3-car garage—this property is designed for comfort and function. Come experience all it has to offer! We welcome your visit and look forward to answering your questions. 📍 1365 Jacobs Place, Dixon 📅 Saturday, November 22nd 🕛 12:00 PM – 2:00 PM Unrepresented buyers are encouraged to reach out directly to schedule a private showing. 📞 707-631-0000 | 📧 asif@therealtoragent.com
-
Sun Nov 23, 12:00 pm - 2:00 pm
🏡 Open House – Sunday, November 23rd | 12:00 PM – 2:00 PM Discover the charm of this beautifully updated 4-bedroom home located on a quiet cul-de-sac in one of Dixon's most sought-after neighborhoods! With a spacious layout, new flooring, main-level primary suite, sunroom gazebo, covered awning, and 3-car garage—this property is designed for comfort and function. Come experience all it has to offer! We welcome your visit and look forward to answering your questions. 📍 1365 Jacobs Place, Dixon 📅 Sunday, November 23rd 🕛 12:00 PM – 2:00 PM Unrepresented buyers are encouraged to reach out directly to schedule a private showing. 📞 707-631-0000 | 📧 asif@therealtoragent.com
Welcome to 1365 Jacobs Place, a spacious and thoughtfully designed 4-bedroom, 2.5-bath home situated in a peaceful cul-de-sac in one of Dixon's most desirable neighborhoods. This 2,206 sq ft residence sits on a generous 7,000 sq ft lot and offers a flexible layout ideal for multigenerational living or those seeking privacy and space. The primary bedroom and an additional bedroom are conveniently located on the ground floor, along with a half bath. Upstairs, you'll find two more bedrooms and a full bathroom, providing a separate retreat for family or guests. Enjoy new flooring throughout and an inviting living and dining area with soaring ceilings that create a bright and open atmosphere. The kitchen offers ample cabinet space and a large island perfect for everyday use or hosting. Step outside to find a sunroom gazebo and a covered awning great for outdoor entertaining. The home also includes a new water heater, an owned water softener system, and a spacious 3-car garage. Located close to schools, shopping, and with easy access to Davis, Vacaville, and Sacramento, this home blends comfort, convenience, and value. Don't miss this opportunity to make it yours!
- Days on Market
- 2 days
- Current Status
- Active
- Original Price
- $675,000
- List Price
- $675,000
- On Market Date
- Nov 20, 2025
- Property Type
- Single Family Residence
- Area
- Dixon
- Zip Code
- 95620
- MLS ID
- 325099448
- APN
- 0113-260-290
- Year Built
- 1991
- Stories in Building
- Unavailable
- Possession
- Close Of Escrow
- Data Source
- BAREIS
- Origin MLS System
Tremont Elementary School
Public K-6 Elementary, Yr Round
Students: 456 Distance: 0.2mi
C. A. Jacobs Intermediate School
Public 7-8 Middle, Yr Round
Students: 731 Distance: 0.3mi
Dixon Montessori Charter
Charter K-8
Students: 414 Distance: 0.4mi
Gretchen Higgins Elementary School
Public K-6 Elementary, Yr Round
Students: 347 Distance: 1.0mi
Dixon Community Day School
Public 7-12 Yr Round
Students: 12 Distance: 1.1mi
Maine Prairie High (Continuation) School
Public 10-12 Continuation, Yr Round
Students: 83 Distance: 1.1mi
- Bed
- 4
- Bath
- 3 (2/1)
- Double Sinks, Tile
- Parking
- 5
- 24'+ Deep Garage, Attached, Garage Facing Front, Interior Access, Tandem Garage
- SQ FT
- 2,206
- SQ FT Source
- Assessor Auto-Fill
- Lot SQ FT
- 7,000.0
- Lot Acres
- 0.1607 Acres
- Kitchen
- Island, Metal/Steel Counter, Stone Counter
- Cooling
- Ceiling Fan(s), Central
- Flooring
- Simulated Wood, Tile
- Foundation
- Concrete Perimeter
- Heating
- Central
- Laundry
- Dryer Included, Ground Floor, Sink, Washer Included
- Upper Level
- Bedroom(s), Full Bath(s), Loft
- Main Level
- Bedroom(s), Dining Room, Full Bath(s), Garage, Kitchen, Living Room, Primary Bedroom, Partial Bath(s)
- Possession
- Close Of Escrow
- Architectural Style
- Traditional
- Fee
- $0
MLS and other Information regarding properties for sale as shown in Theo have been obtained from various sources such as sellers, public records, agents and other third parties. This information may relate to the condition of the property, permitted or unpermitted uses, zoning, square footage, lot size/acreage or other matters affecting value or desirability. Unless otherwise indicated in writing, neither brokers, agents nor Theo have verified, or will verify, such information. If any such information is important to buyer in determining whether to buy, the price to pay or intended use of the property, buyer is urged to conduct their own investigation with qualified professionals, satisfy themselves with respect to that information, and to rely solely on the results of that investigation.
School data provided by GreatSchools. School service boundaries are intended to be used as reference only. To verify enrollment eligibility for a property, contact the school directly.
