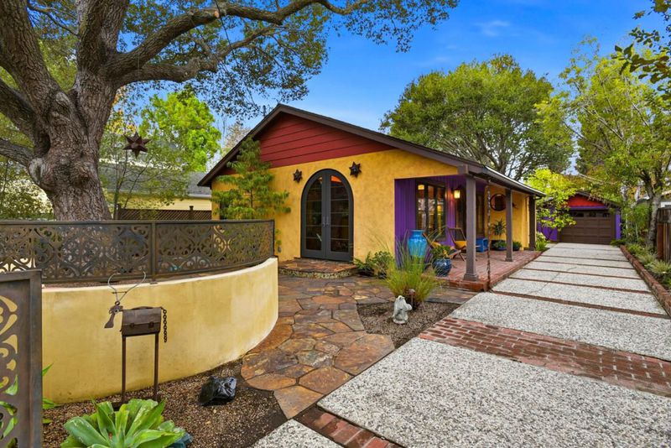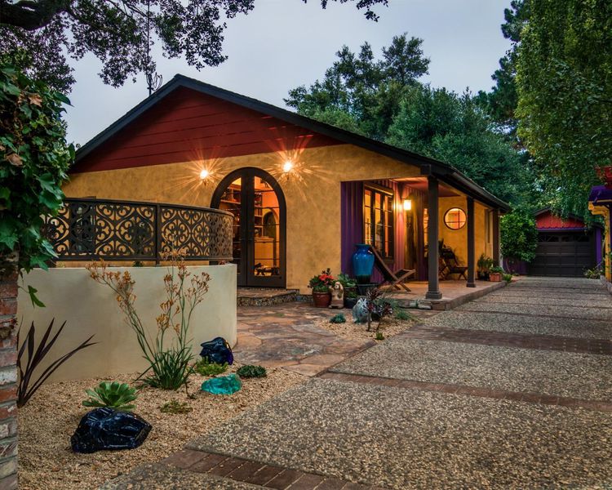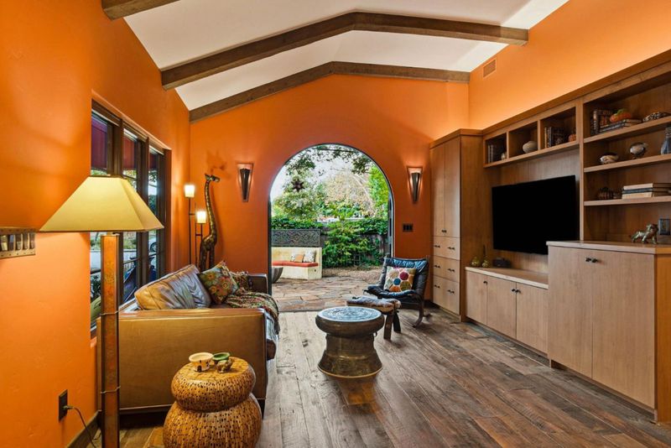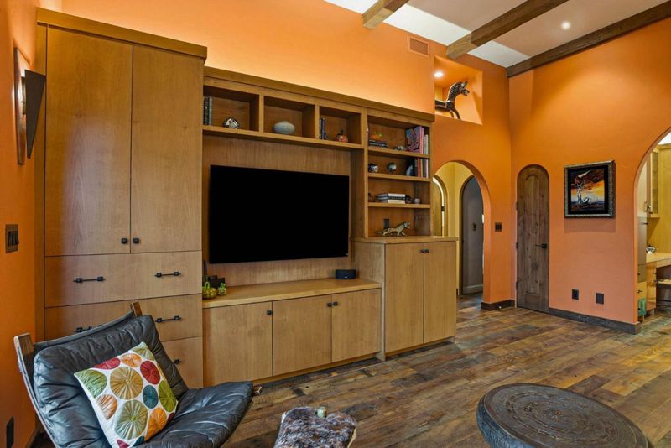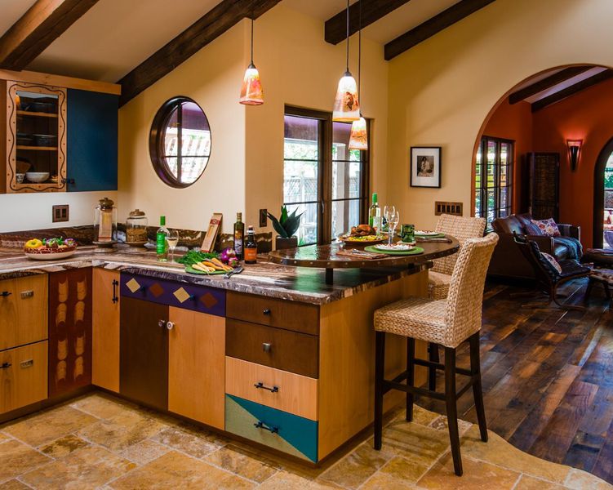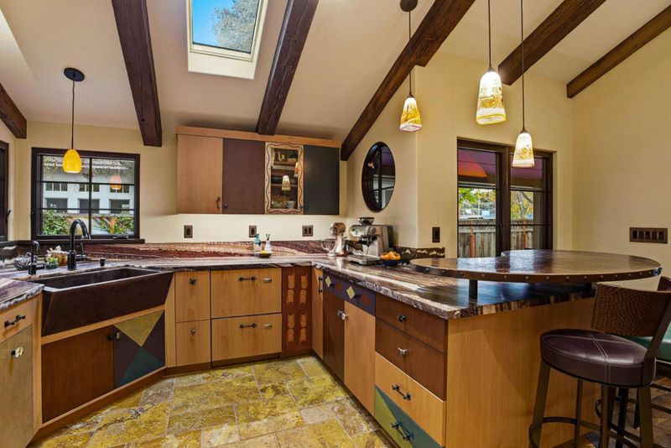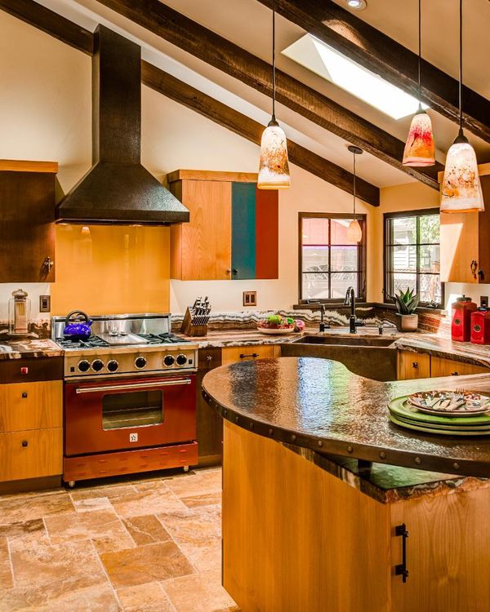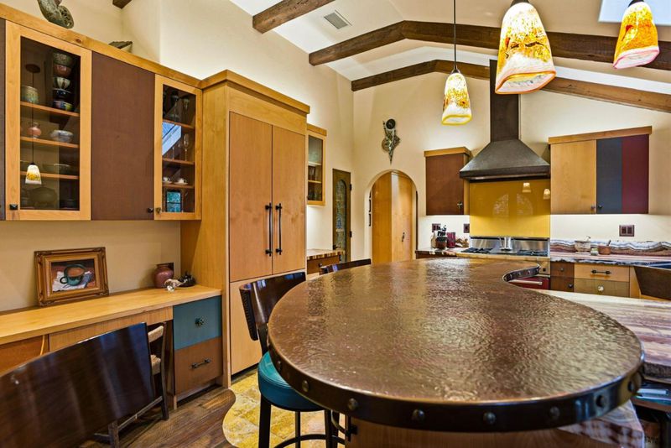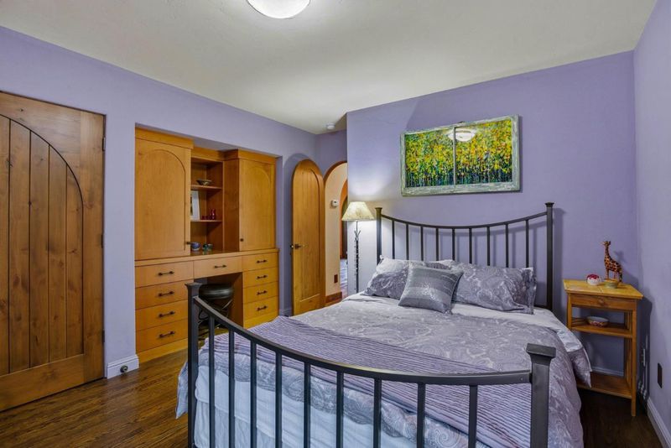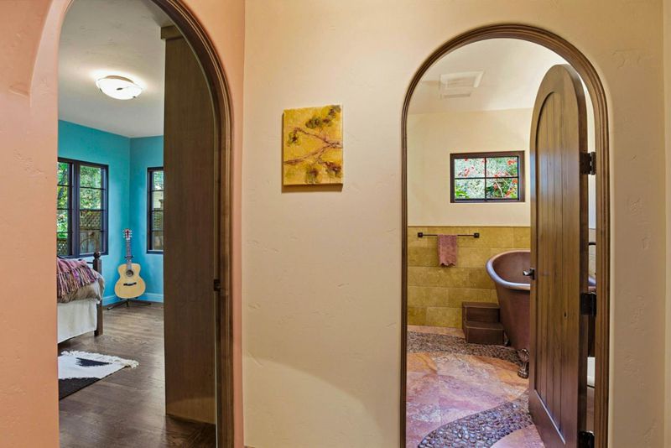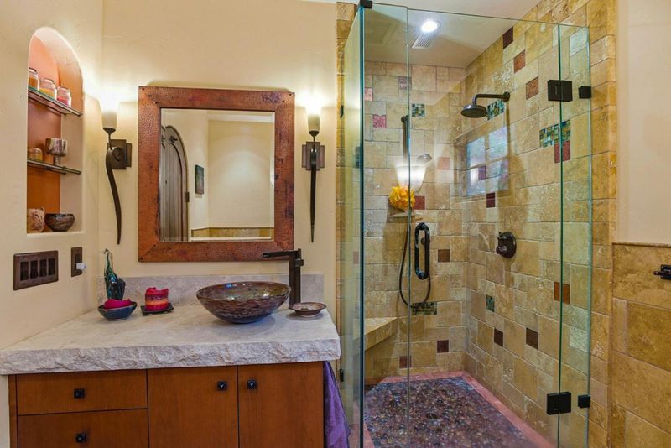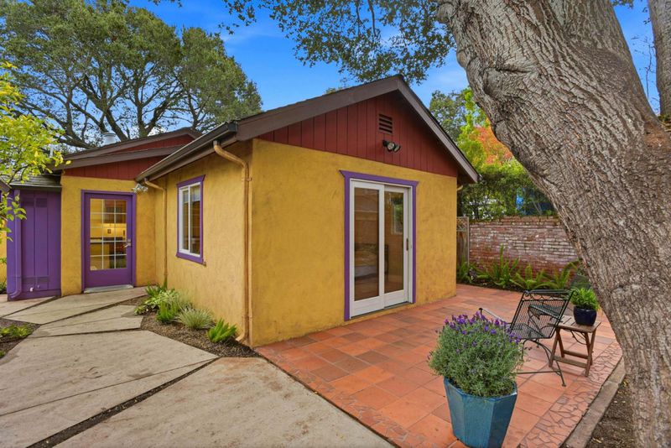
$3,398,000
1,333
SQ FT
$2,549
SQ/FT
1221 Hopkins Avenue
@ Channing - 240 - Community Center, Palo Alto
- 3 Bed
- 2 Bath
- 1 Park
- 1,333 sqft
- PALO ALTO
-

-
Sat Nov 22, 1:00 pm - 4:00 pm
Whimsical! A truly special gem full of surprises blending vintage charm, cozy ambiance, eclectic character that meets modern convenience. Over 1 million $ in architectural upgrades by Harrell Design. Situated in the coveted Community Center
-
Sun Nov 23, 1:00 pm - 4:00 pm
Whimsical! A truly special gem full of surprises blending vintage charm, cozy ambiance, eclectic character that meets modern convenience. Over 1 million $ in architectural upgrades by Harrell Design. Situated in the coveted Community Center
Whimsical! A truly special gem full of surprises blending vintage charm, cozy ambiance, and eclectic character that meets modern convenience. 1 million $ in architectural upgrades by Harrell Design & Build include: arched doorways, high ceilings w/ exposed beams, niches, gorgeous, reclaimed oak floors, Marvin casement windows, oil rubbed bronze hardware and custom built-ins throughout. Extensive use of travertine, natural limestone slab w/ handblown glass sink, and copper soaking tub in hall bath. Chef's kitchen with top-of-the-line appliances, hand pounded copper peninsula, stunning onyx slabs and end-cut butcher block, Blue Star stove, professional copper hood, custom hand painted cabinetry, copper farm style modern sink, and pendant lights from a local glass artist. Every detail has been thoughtfully planned. Must see to appreciate the finishes. Sep laundry room. Front yard is a perfect place to entertain w/ a stone patio, custom semicircular seating surrounds a gas firepit and shaded by a lovely Oak tree. Perfectly situated in the coveted Community Center neighborhood: Steps to Rinconada Park, pool and tennis courts, Lucie Stern, Children's Library, Art Center, Palo Alto Junior Museum & Zoo. Top-ranked schools Walter Hayes Elem, Greene Middle, Palo Alto High (buyer to verify)
- Days on Market
- 2 days
- Current Status
- Active
- Original Price
- $3,398,000
- List Price
- $3,398,000
- On Market Date
- Nov 20, 2025
- Property Type
- Single Family Home
- Area
- 240 - Community Center
- Zip Code
- 94301
- MLS ID
- ML82028004
- APN
- 003-45-013
- Year Built
- 1938
- Stories in Building
- 1
- Possession
- COE
- Data Source
- MLSL
- Origin MLS System
- MLSListings, Inc.
Walter Hays Elementary School
Public K-5 Elementary
Students: 371 Distance: 0.2mi
Tru
Private K-6 Coed
Students: 24 Distance: 0.2mi
St. Elizabeth Seton
Private K-8 Elementary, Religious, Coed
Students: 274 Distance: 0.3mi
Addison Elementary School
Public K-5 Elementary
Students: 402 Distance: 0.5mi
Duveneck Elementary School
Public K-5 Elementary
Students: 374 Distance: 0.6mi
David Starr Jordan Middle School
Public 6-8 Middle
Students: 1050 Distance: 0.6mi
- Bed
- 3
- Bath
- 2
- Parking
- 1
- Detached Garage
- SQ FT
- 1,333
- SQ FT Source
- Unavailable
- Lot SQ FT
- 4,700.0
- Lot Acres
- 0.107897 Acres
- Kitchen
- Countertop - Stone, Garbage Disposal, Hood Over Range, Oven - Gas, Refrigerator
- Cooling
- None
- Dining Room
- Breakfast Bar
- Disclosures
- Flood Zone - See Report, Lead Base Disclosure, Natural Hazard Disclosure
- Family Room
- No Family Room
- Flooring
- Hardwood, Travertine
- Foundation
- Concrete Perimeter and Slab
- Heating
- Central Forced Air - Gas, Forced Air
- Laundry
- Inside, Washer / Dryer
- Views
- Neighborhood
- Possession
- COE
- Architectural Style
- Traditional
- Fee
- Unavailable
MLS and other Information regarding properties for sale as shown in Theo have been obtained from various sources such as sellers, public records, agents and other third parties. This information may relate to the condition of the property, permitted or unpermitted uses, zoning, square footage, lot size/acreage or other matters affecting value or desirability. Unless otherwise indicated in writing, neither brokers, agents nor Theo have verified, or will verify, such information. If any such information is important to buyer in determining whether to buy, the price to pay or intended use of the property, buyer is urged to conduct their own investigation with qualified professionals, satisfy themselves with respect to that information, and to rely solely on the results of that investigation.
School data provided by GreatSchools. School service boundaries are intended to be used as reference only. To verify enrollment eligibility for a property, contact the school directly.
