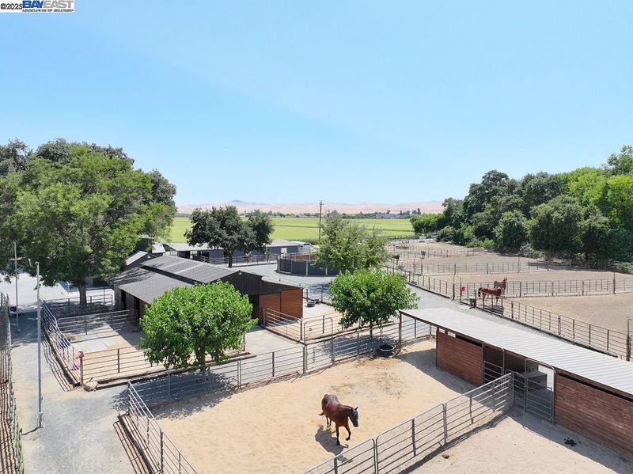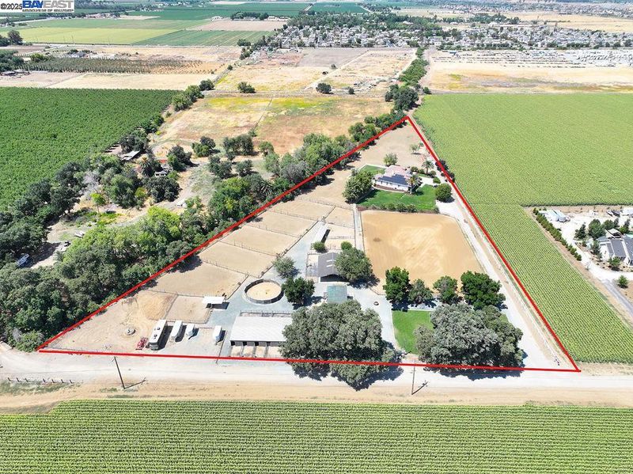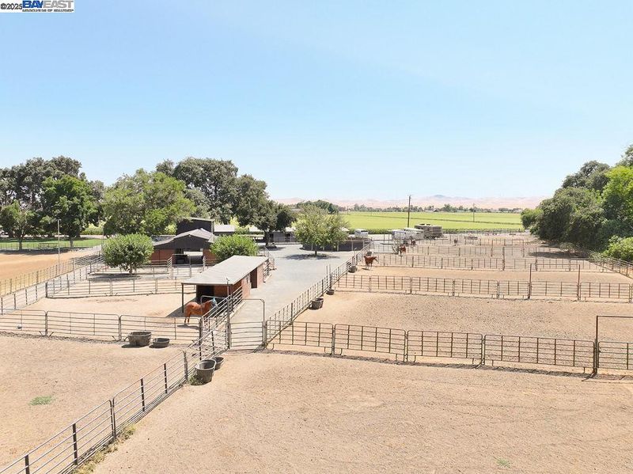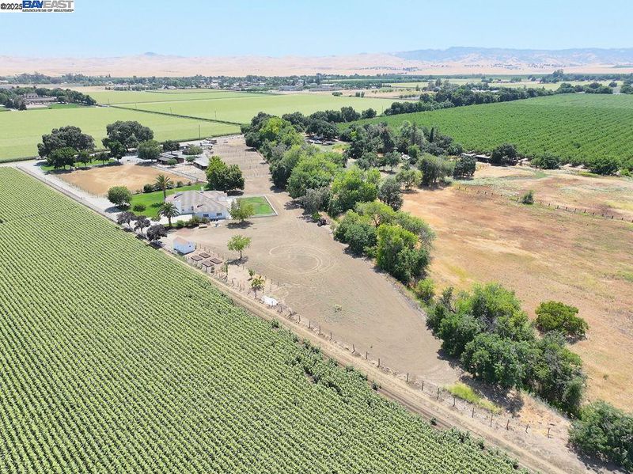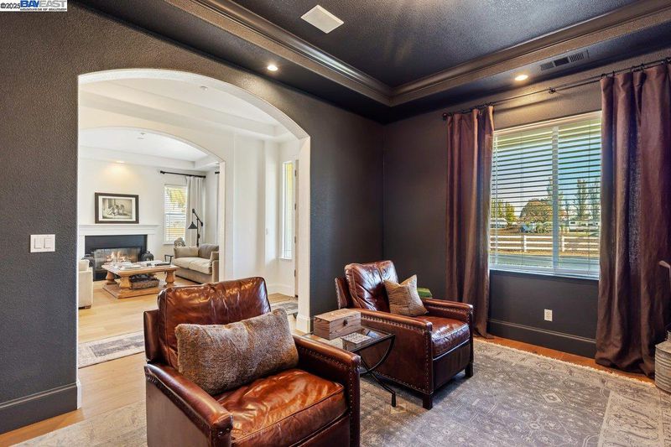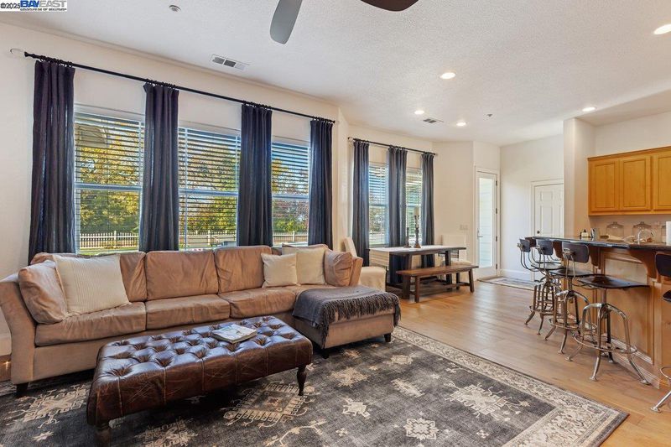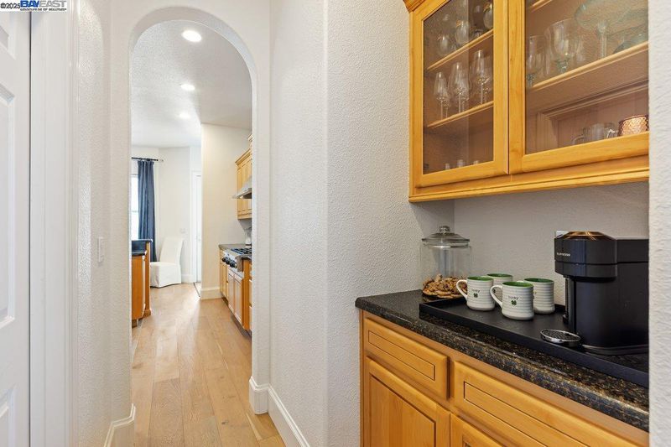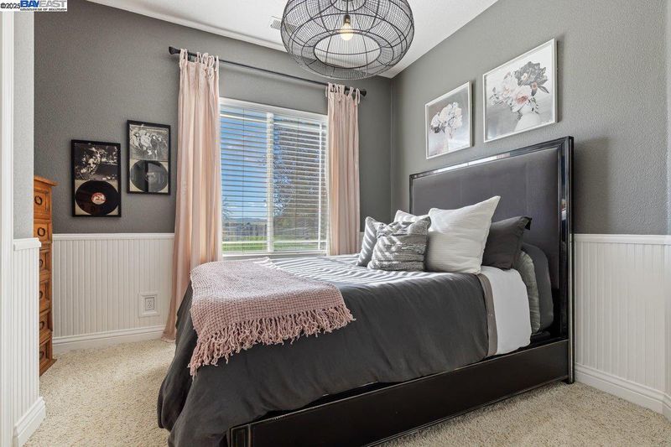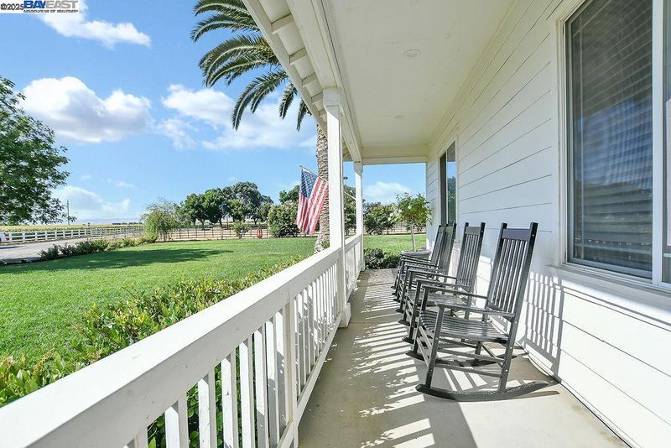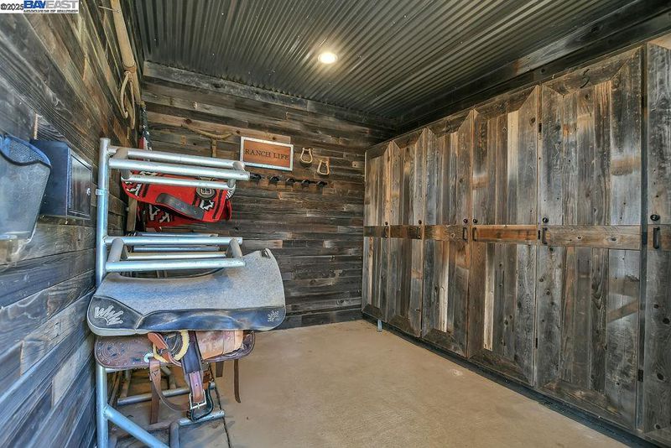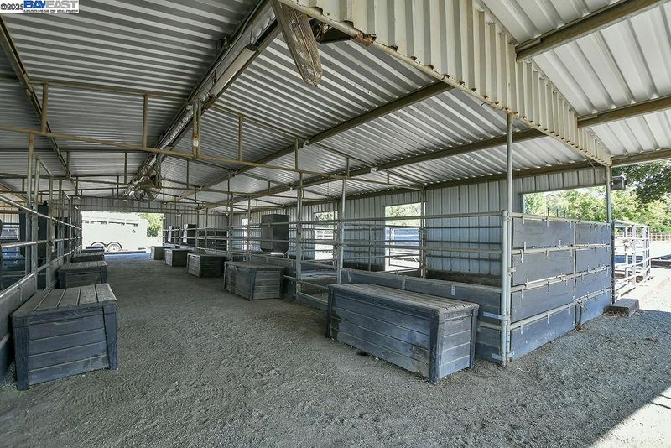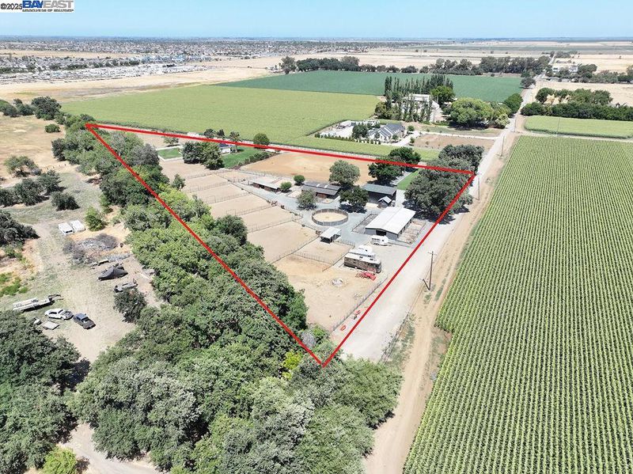
$2,099,888
3,340
SQ FT
$629
SQ/FT
3335 Kellogg Creek Rd
@ BIXLER RD - Byron
- 5 Bed
- 4 Bath
- 4 Park
- 3,340 sqft
- Byron
-

STUNNING HORSE PROPERTY W/CUSTOM SINGLE-STORY W/PAID SOLAR SITUATED ON OVER 7+/- ACRES! (POSSIBLE INCOME PRODUCING RANCH) Located at the end of a private road - Upon entering property you will find 6 stall barn, 10 stall mare Motel, 2 shelters w/large paddocks, 7 turnouts, 2 tack rooms, 3 wash stations w/hot water, Hay barn, round pen, Horse trailer parking for additional income, Large 220 x 130 arena w/immaculate grounds - Continue down private driveway you will come upon custom single story home w/3340 sq ft of living, 5 bedrooms & 4 full baths (1bed/bath w/separate entrance) - 3 fireplaces & 4 car garage - New hardwood floors, baseboards & paint - 2 renovated baths - 2 brand new wells, 2 septic tanks one has been rebuilt & pumped - Water filtration system, reverse osmosis, new water softener & new water heater - Beautifully landscaped yards with private setting from Horse facility - Garden area w/red & white plums, fig, & cherry trees - Byron Bethany irrigation water rights - Entire property is immaculately maintained - Walking distance to Campos Winery & schools - Minutes to Delta for fishing & boating - Don't miss this One of A Kind property...
- Current Status
- New
- Original Price
- $2,099,888
- List Price
- $2,099,888
- On Market Date
- Nov 20, 2025
- Property Type
- Detached
- D/N/S
- Byron
- Zip Code
- 94514
- MLS ID
- 41117850
- APN
- 0112000450
- Year Built
- 2002
- Stories in Building
- 1
- Possession
- Close Of Escrow
- Data Source
- MAXEBRDI
- Origin MLS System
- BAY EAST
Vista Oaks Charter
Charter K-12
Students: 802 Distance: 0.6mi
Excelsior Middle School
Public 6-8 Middle
Students: 569 Distance: 0.7mi
Timber Point Elementary School
Public K-5 Elementary
Students: 488 Distance: 1.9mi
All God's Children Christian School
Private PK-5 Coed
Students: 142 Distance: 2.1mi
Discovery Bay Elementary School
Public K-5 Elementary, Coed
Students: 418 Distance: 2.2mi
Old River Elementary
Public K-5
Students: 268 Distance: 3.7mi
- Bed
- 5
- Bath
- 4
- Parking
- 4
- Attached, Garage Door Opener
- SQ FT
- 3,340
- SQ FT Source
- Other
- Lot SQ FT
- 326,700.0
- Lot Acres
- 7.5 Acres
- Pool Info
- Possible Pool Site
- Kitchen
- Dishwasher, Double Oven, Gas Range, Microwave, Refrigerator, Water Filter System, Water Softener, Breakfast Bar, Stone Counters, Disposal, Gas Range/Cooktop, Other
- Cooling
- Ceiling Fan(s)
- Disclosures
- Nat Hazard Disclosure
- Entry Level
- Exterior Details
- Back Yard, Front Yard
- Flooring
- Hardwood Flrs Throughout, Tile
- Foundation
- Fire Place
- Family Room, Living Room, Master Bedroom
- Heating
- Zoned
- Laundry
- Cabinets, Inside Room
- Main Level
- 5 Bedrooms, 4 Baths
- Possession
- Close Of Escrow
- Architectural Style
- Custom
- Non-Master Bathroom Includes
- Stall Shower, Tile, Updated Baths
- Construction Status
- Existing
- Additional Miscellaneous Features
- Back Yard, Front Yard
- Location
- Agricultural, Premium Lot
- Roof
- Tile
- Water and Sewer
- Well, Other (Irrigation), See Remarks (Irrigation)
- Fee
- Unavailable
MLS and other Information regarding properties for sale as shown in Theo have been obtained from various sources such as sellers, public records, agents and other third parties. This information may relate to the condition of the property, permitted or unpermitted uses, zoning, square footage, lot size/acreage or other matters affecting value or desirability. Unless otherwise indicated in writing, neither brokers, agents nor Theo have verified, or will verify, such information. If any such information is important to buyer in determining whether to buy, the price to pay or intended use of the property, buyer is urged to conduct their own investigation with qualified professionals, satisfy themselves with respect to that information, and to rely solely on the results of that investigation.
School data provided by GreatSchools. School service boundaries are intended to be used as reference only. To verify enrollment eligibility for a property, contact the school directly.
