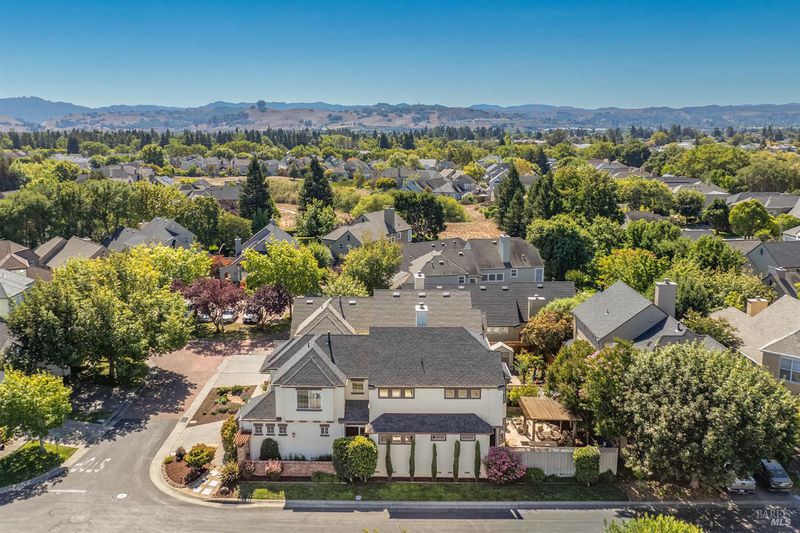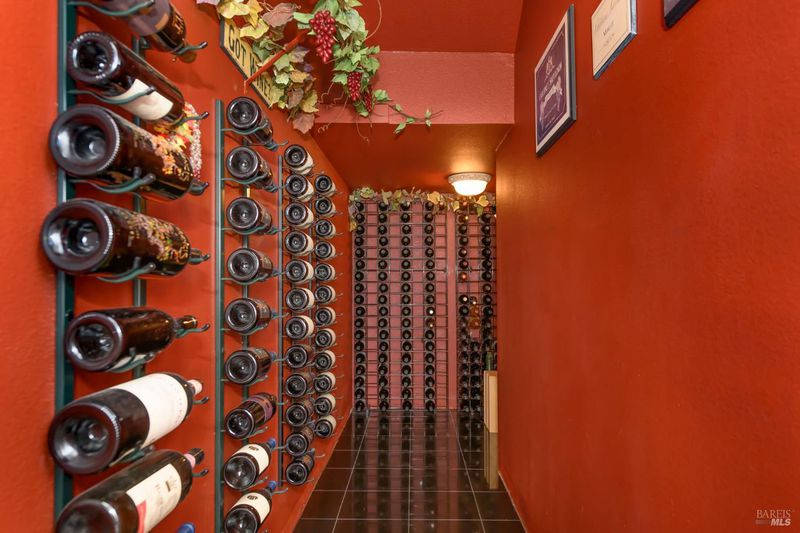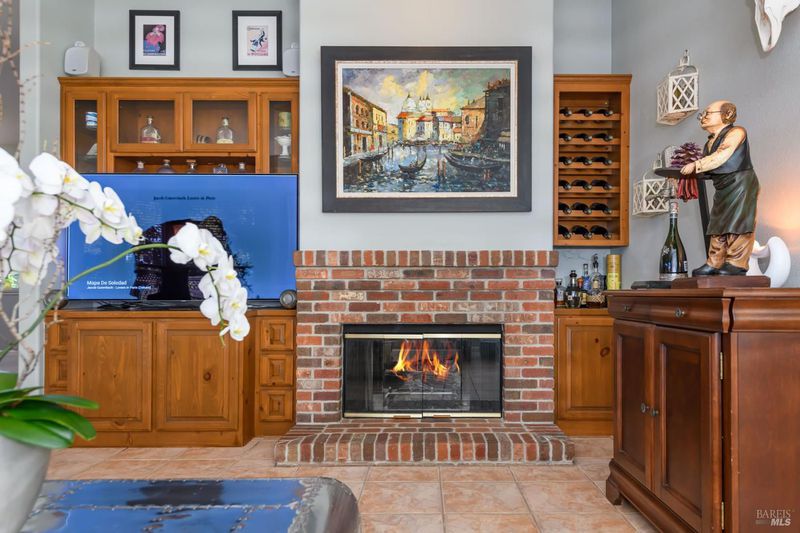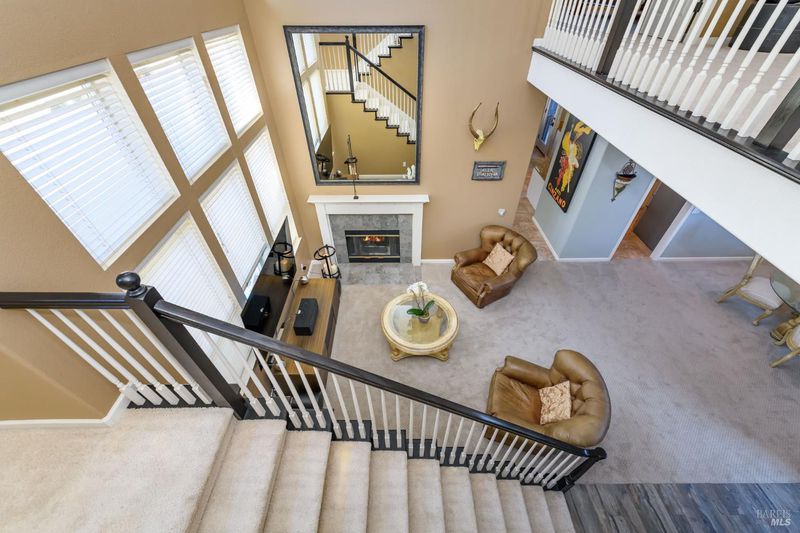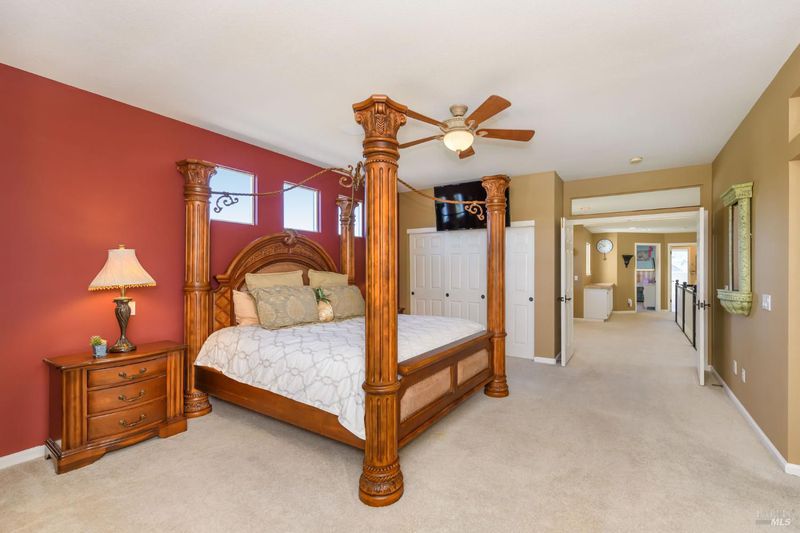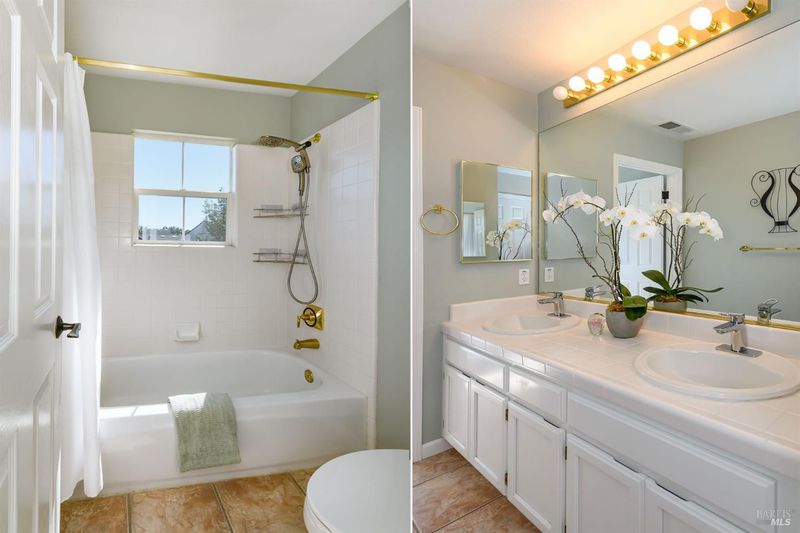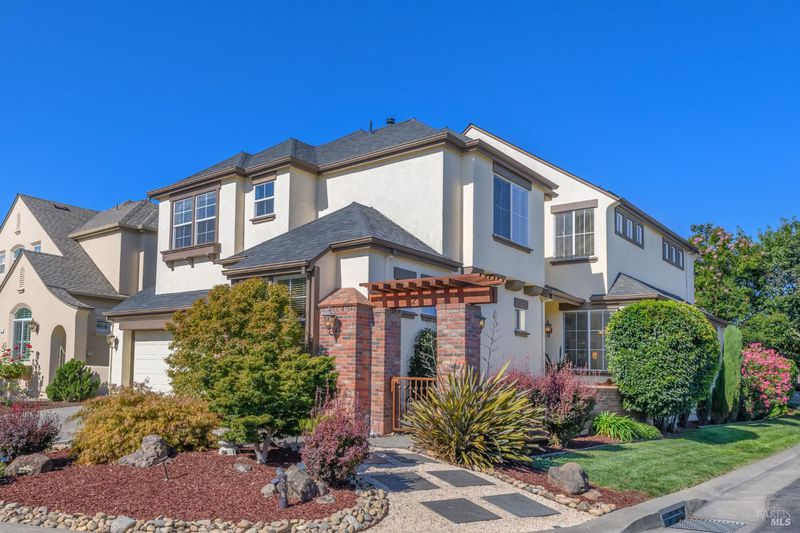
$1,149,000
2,650
SQ FT
$434
SQ/FT
2 Wedgewood Court
@ Falcon Ridge Drive - Petaluma East, Petaluma
- 5 Bed
- 3 Bath
- 4 Park
- 2,650 sqft
- Petaluma
-

-
Wed Oct 8, 9:30 am - 12:00 pm
2 Wedgewood Court commands a prime corner lot and filled with premium upgrades, including a wine cellar with a Koolr cooling system for 600+ bottles, a brand-new Malarkey Legacy roof, exterior Kelly Moore DuraPoxy paint, stainless steel Jade, Thermador, and Bosch appliances. This popular Mayne plan by Christopherson Builders offers a flexible 5-bedroom layout, 2650sf, soaring two-story ceilings, wall of windows, loft/5th bedroom option, convenient upper laundry room, and 3 full bathrooms. The main level offers a bedroom and a full bathroom downstairs, family room, dining room, living room with dual sided fireplace. The wonderful natural light filters throughout due to the open corner lot location. The chef will absolutely love the kitchen with a center island, ample cabinet storage, granite countertops, limestone tile accents, designer lighting, and upgraded stainless steel appliances. The breakfast area and large bay window overlook the entertaining al fresco dining patio anchored by the handsome custom 14x14 Red Cedar pergola, two-tier fountain by A. Silvestri Co., and a bubbling 67 jet Lotus Bay Spa by Dimension One. Pride of ownership is evident throughout this stunning Adobe Creek home. Central to local wineries, vineyards, family farms, schools, shopping, and restaurants.
- Days on Market
- 0 days
- Current Status
- Active
- Original Price
- $1,149,000
- List Price
- $1,149,000
- On Market Date
- Oct 6, 2025
- Property Type
- Single Family Residence
- Area
- Petaluma East
- Zip Code
- 94954
- MLS ID
- 325088808
- APN
- 017-402-038-000
- Year Built
- 1997
- Stories in Building
- Unavailable
- Possession
- Close Of Escrow
- Data Source
- BAREIS
- Origin MLS System
American Muslim Academy
Private K-11 Religious, Coed
Students: NA Distance: 0.4mi
Casa Grande High School
Public 9-12 Secondary
Students: 1724 Distance: 0.9mi
Harvest Christian School Private Satellite Program
Private K-12
Students: 27 Distance: 0.9mi
Harvest Christian School
Private K-8 Elementary, Religious, Nonprofit
Students: 140 Distance: 0.9mi
Sonoma Mountain High (Continuation) School
Public 9-12 Continuation
Students: 31 Distance: 0.9mi
La Tercera Elementary School
Public K-6 Elementary, Coed
Students: 340 Distance: 1.1mi
- Bed
- 5
- Bath
- 3
- Double Sinks, Shower Stall(s), Soaking Tub
- Parking
- 4
- Garage Door Opener, Garage Facing Front, Interior Access, Side-by-Side
- SQ FT
- 2,650
- SQ FT Source
- Assessor Agent-Fill
- Lot SQ FT
- 4,849.0
- Lot Acres
- 0.1113 Acres
- Kitchen
- Breakfast Area, Granite Counter, Island
- Cooling
- Central
- Living Room
- Cathedral/Vaulted
- Flooring
- Carpet, Simulated Wood, Tile
- Foundation
- Concrete Perimeter
- Fire Place
- Double Sided, Family Room, Living Room
- Heating
- Central
- Laundry
- Cabinets, Dryer Included, Upper Floor, Washer Included
- Upper Level
- Bedroom(s), Full Bath(s), Primary Bedroom
- Main Level
- Bedroom(s), Dining Room, Family Room, Full Bath(s), Garage, Kitchen, Living Room, Street Entrance
- Possession
- Close Of Escrow
- Architectural Style
- Traditional
- * Fee
- $128
- Name
- Adobe Creek HOA - Steward Property Svcs.
- Phone
- (707) 285-0600
- *Fee includes
- Common Areas and Management
MLS and other Information regarding properties for sale as shown in Theo have been obtained from various sources such as sellers, public records, agents and other third parties. This information may relate to the condition of the property, permitted or unpermitted uses, zoning, square footage, lot size/acreage or other matters affecting value or desirability. Unless otherwise indicated in writing, neither brokers, agents nor Theo have verified, or will verify, such information. If any such information is important to buyer in determining whether to buy, the price to pay or intended use of the property, buyer is urged to conduct their own investigation with qualified professionals, satisfy themselves with respect to that information, and to rely solely on the results of that investigation.
School data provided by GreatSchools. School service boundaries are intended to be used as reference only. To verify enrollment eligibility for a property, contact the school directly.
