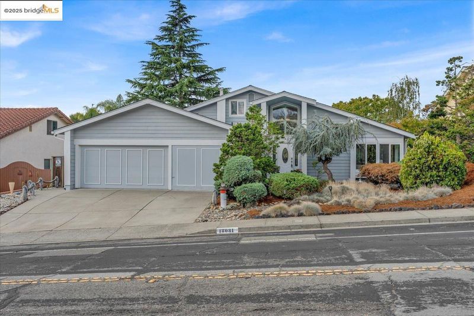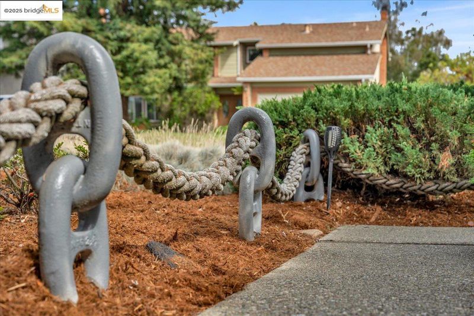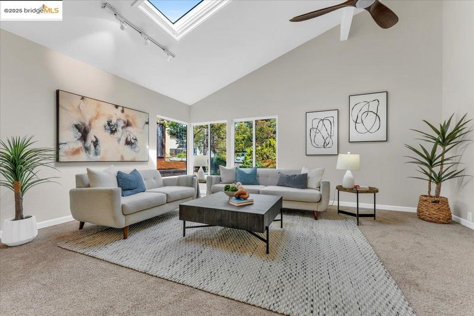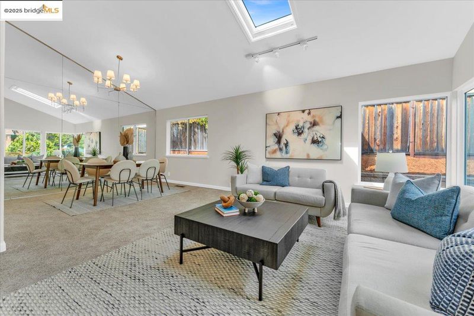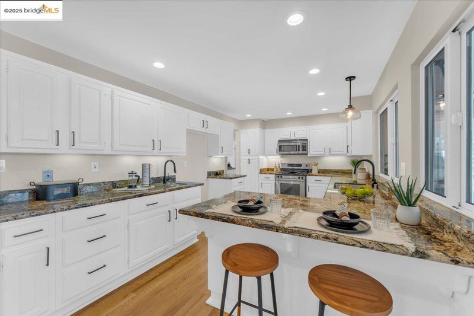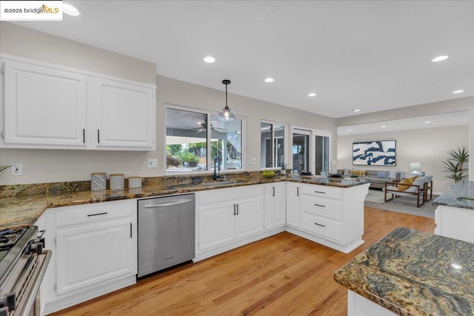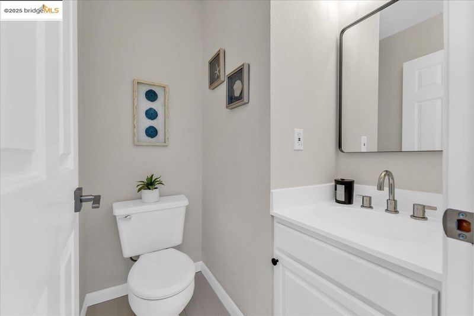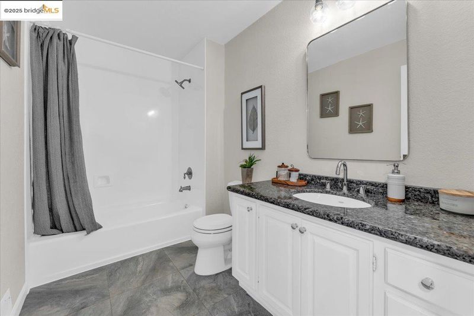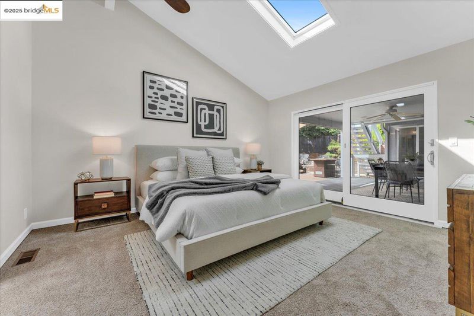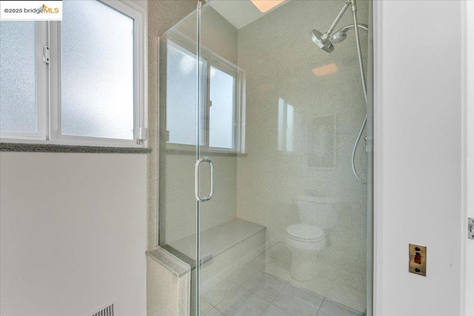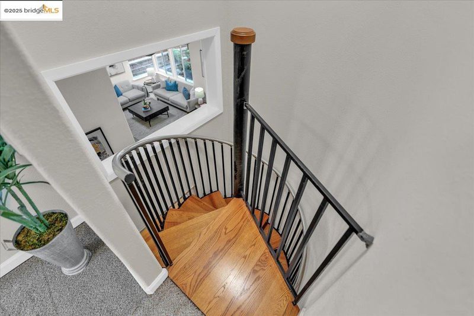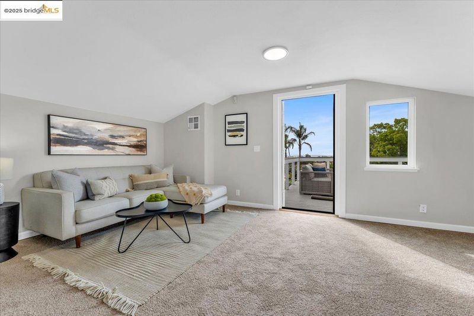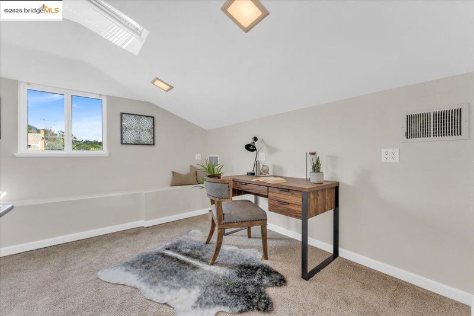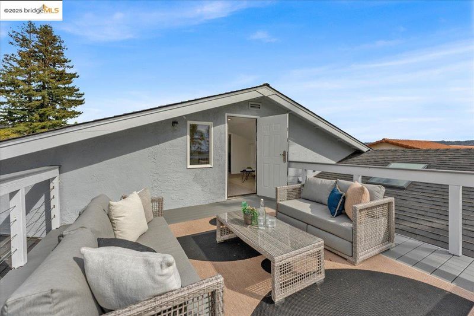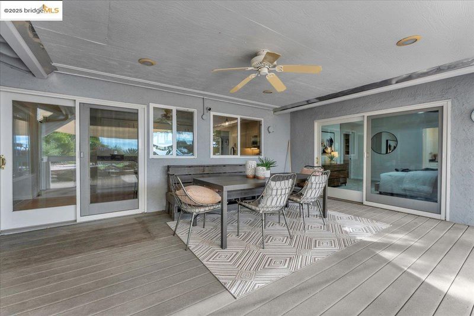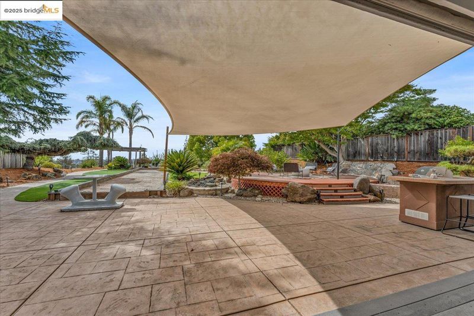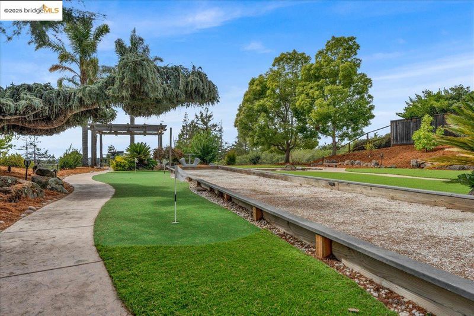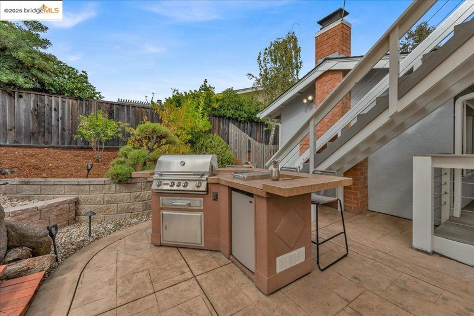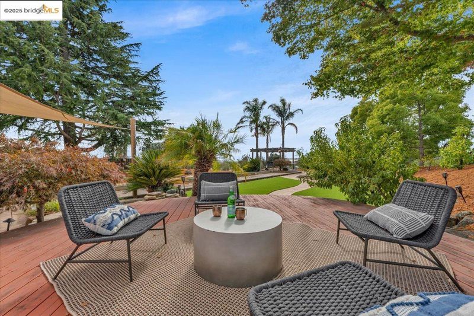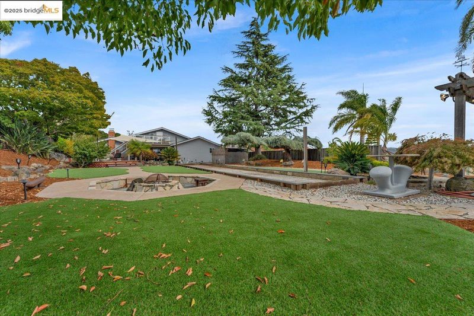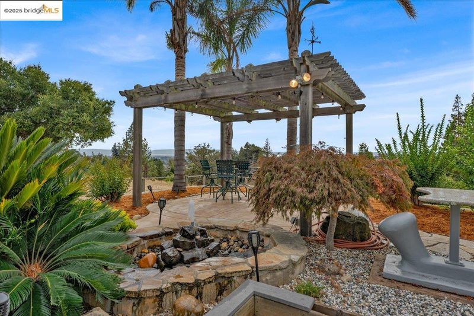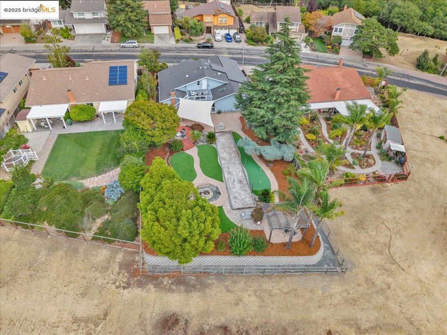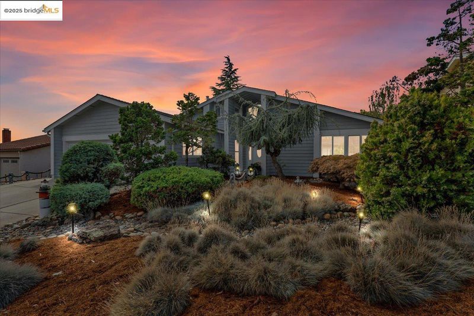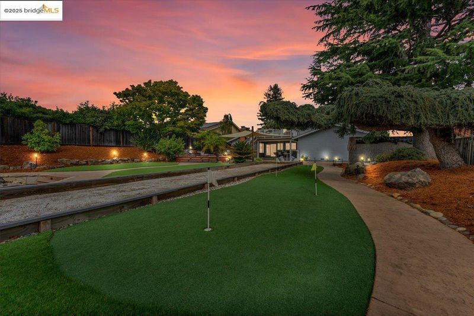
$1,549,000
2,646
SQ FT
$585
SQ/FT
18081 Columbia Dr
@ Cull Canyon Rd - Columbia, Castro Valley
- 3 Bed
- 2.5 (2/1) Bath
- 2 Park
- 2,646 sqft
- Castro Valley
-

Set sail into a world where Bay Area charm meets captivating design. This remarkable Castro Valley home hosts 3 bedrooms, 2.5 bathrooms, and spans 2,646 square feet. A spiral staircase leads you to the upstairs loft, fit for a bedroom or home office that enjoys the upper level patio, with impeccable views of the backyard and Castro Valley itself. On the main level, the primary bedroom and kitchen flow seamlessly into the California room that meets the completely custom backyard. Nestled on an impressive 11,469 square foot lot, immerse yourself in the coastal vibes with unique outdoor elements crafted from San Francisco's past, including backyard tables made from pier bollards and a stunning fountain fashioned from the Embarcadero's historic cobblestones. The vast outdoor space is a true haven, offering sweeping views and the luxury of a putting green, bocce ball court, fire pit, and outdoor kitchen, making it the perfect retreat for relaxation and entertainment. This rare gem blends history, craftsmanship, and lifestyle in one exquisite package. Your nautical paradise awaits!
- Current Status
- Active - Coming Soon
- Original Price
- $1,549,000
- List Price
- $1,549,000
- On Market Date
- Oct 6, 2025
- Property Type
- Detached
- D/N/S
- Columbia
- Zip Code
- 94552
- MLS ID
- 41113856
- APN
- 85630816
- Year Built
- 1980
- Stories in Building
- 2
- Possession
- Close Of Escrow
- Data Source
- MAXEBRDI
- Origin MLS System
- Bridge AOR
Vannoy Elementary School
Public K-5 Elementary
Students: 436 Distance: 0.6mi
Canyon Middle School
Public 6-8 Middle
Students: 1388 Distance: 0.7mi
Canyon Middle School
Public 6-8 Middle
Students: 1391 Distance: 0.7mi
Liberty School
Private 1-12 Religious, Coed
Students: NA Distance: 0.7mi
Early Bird Montessori School
Private PK-1 Montessori, Elementary, Coed
Students: 30 Distance: 0.8mi
Proctor Elementary School
Public K-5 Elementary
Students: 511 Distance: 0.8mi
- Bed
- 3
- Bath
- 2.5 (2/1)
- Parking
- 2
- Attached, Garage Faces Front
- SQ FT
- 2,646
- SQ FT Source
- Assessor Auto-Fill
- Lot SQ FT
- 11,469.0
- Lot Acres
- 0.26 Acres
- Pool Info
- None, Community
- Kitchen
- Dishwasher, Gas Range, Microwave, Dryer, Washer, Gas Water Heater, Breakfast Bar, Stone Counters, Disposal, Gas Range/Cooktop
- Cooling
- Ceiling Fan(s), Central Air
- Disclosures
- Nat Hazard Disclosure, Disclosure Package Avail, Disclosure Statement
- Entry Level
- Exterior Details
- Back Yard, Front Yard, Side Yard, Storage
- Flooring
- Hardwood, Carpet
- Foundation
- Fire Place
- Brick, Insert
- Heating
- Forced Air, Natural Gas
- Laundry
- Dryer, Laundry Room, Washer
- Main Level
- 3 Bedrooms, 2.5 Baths, Main Entry
- Possession
- Close Of Escrow
- Architectural Style
- Contemporary
- Construction Status
- Existing
- Additional Miscellaneous Features
- Back Yard, Front Yard, Side Yard, Storage
- Location
- Rectangular Lot
- Roof
- Composition Shingles
- Water and Sewer
- Public
- Fee
- $252
MLS and other Information regarding properties for sale as shown in Theo have been obtained from various sources such as sellers, public records, agents and other third parties. This information may relate to the condition of the property, permitted or unpermitted uses, zoning, square footage, lot size/acreage or other matters affecting value or desirability. Unless otherwise indicated in writing, neither brokers, agents nor Theo have verified, or will verify, such information. If any such information is important to buyer in determining whether to buy, the price to pay or intended use of the property, buyer is urged to conduct their own investigation with qualified professionals, satisfy themselves with respect to that information, and to rely solely on the results of that investigation.
School data provided by GreatSchools. School service boundaries are intended to be used as reference only. To verify enrollment eligibility for a property, contact the school directly.
