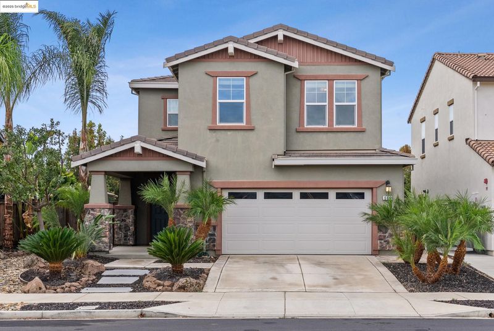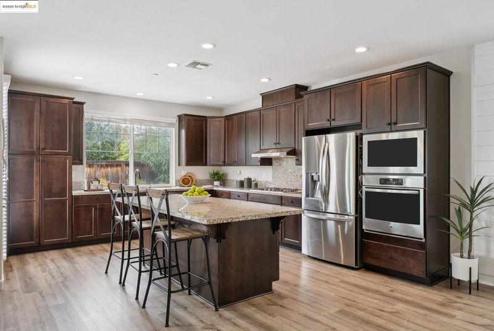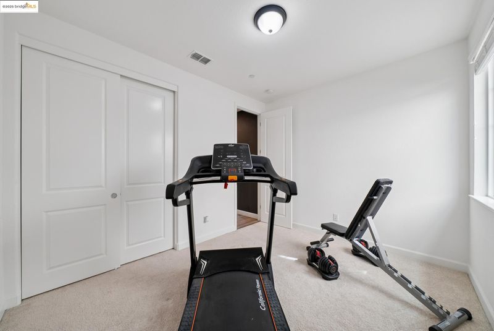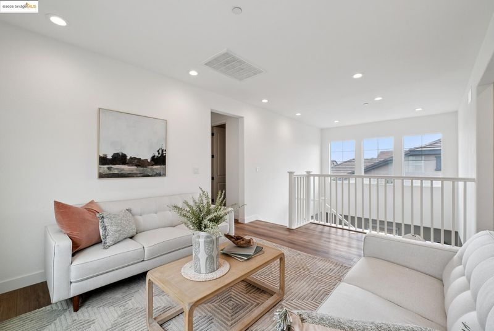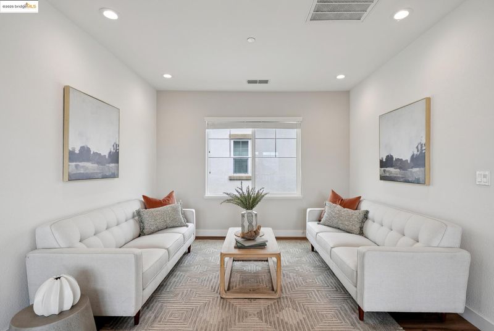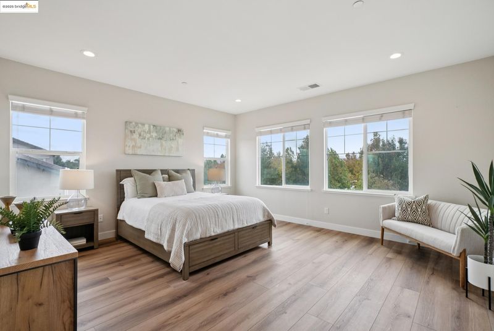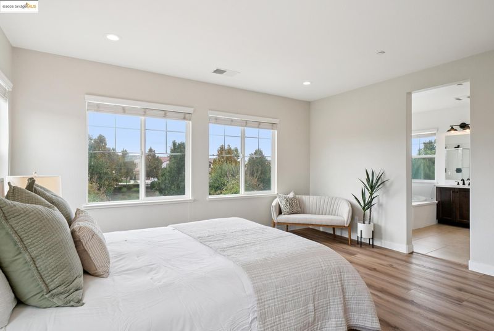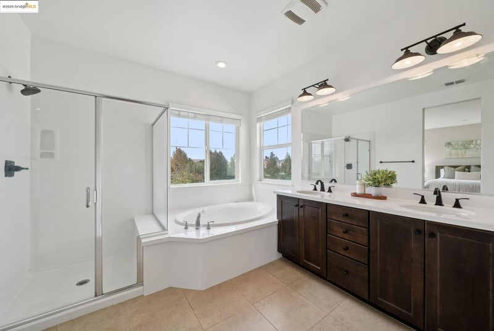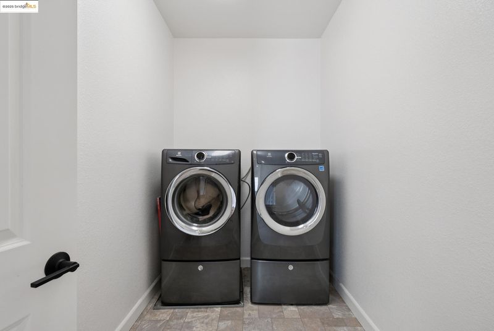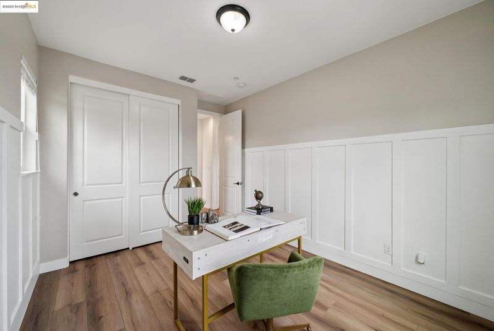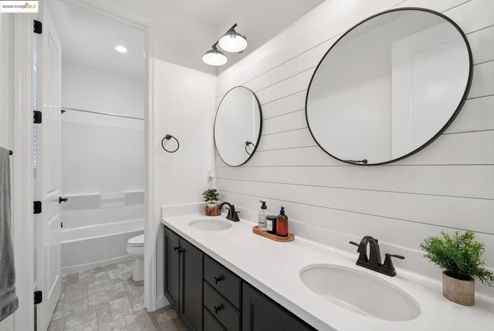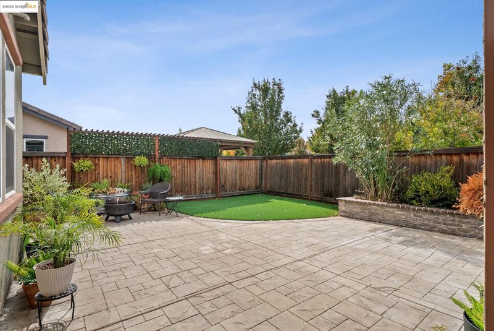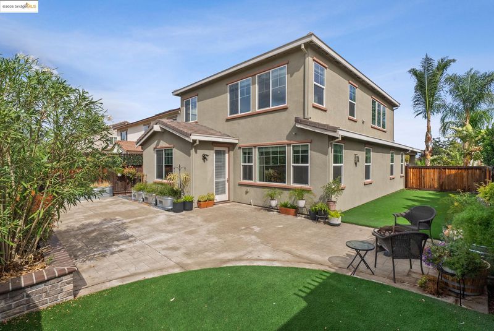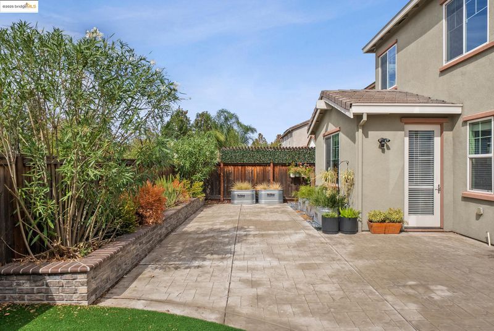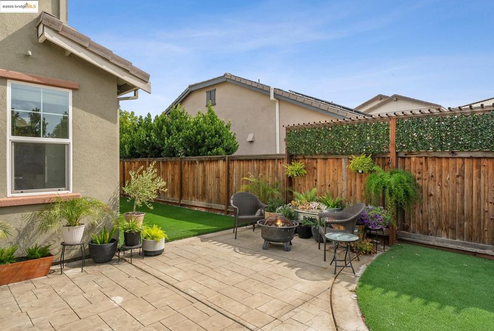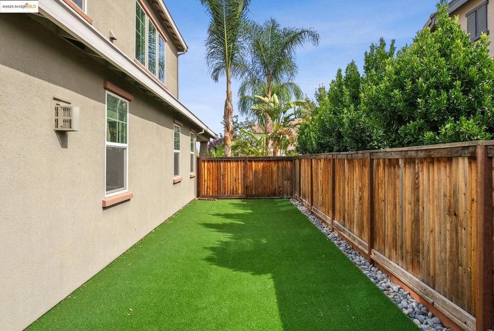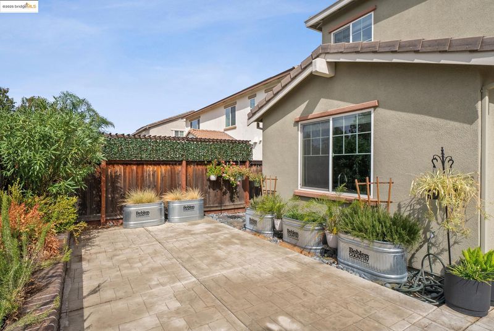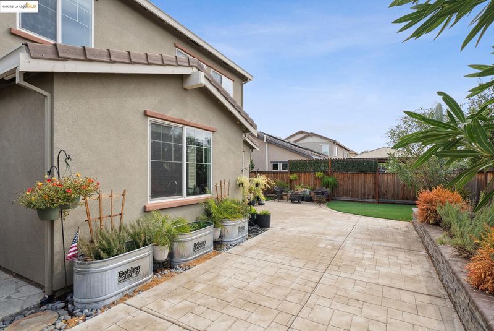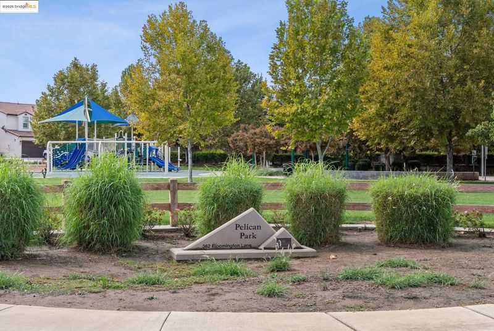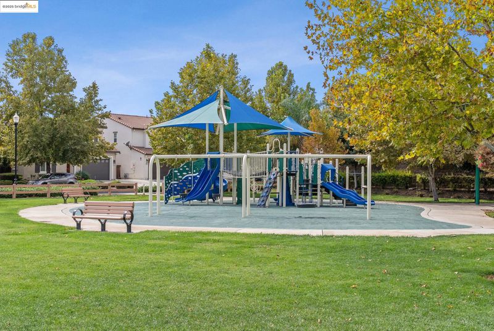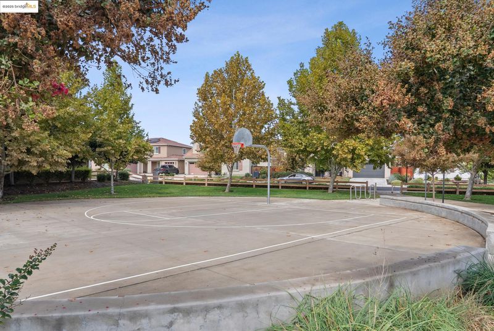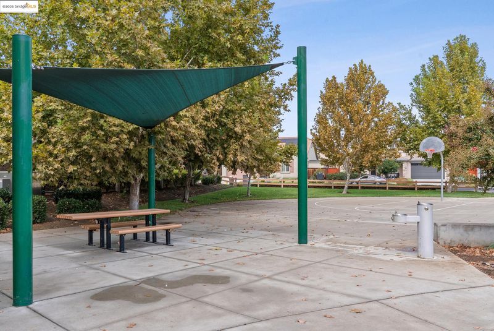
$825,000
2,462
SQ FT
$335
SQ/FT
688 Hamilton Ct
@ Garin Ranch - Brentwood
- 4 Bed
- 3 Bath
- 2 Park
- 2,462 sqft
- Brentwood
-

-
Sat Oct 11, 1:00 pm - 4:00 pm
Beautifully upgraded 4 bed, 3 bath home in Brentwood’s Wynstone at Barrington featuring a gourmet kitchen with quartz counters, island, bar with wine fridge, owned solar, loft, and no rear neighbor.
-
Sun Oct 12, 1:00 pm - 4:00 pm
Beautifully upgraded 4 bed, 3 bath home in Brentwood’s Wynstone at Barrington featuring a gourmet kitchen with quartz counters, island, bar with wine fridge, owned solar, loft, and no rear neighbor.
Beautifully upgraded 4 bed, 3 bath, 2,462 sqft home in Brentwood’s desirable Wynstone at Barrington community. Features an inviting open-concept floor plan with laminate wood flooring, custom wood paneling, and elegant designer touches throughout. The gourmet kitchen offers quartz counters, a center island, stainless steel appliances, and rich espresso cabinetry. Just off the family and dining areas, a bar with wine refrigerator creates the perfect setup for entertaining. Relax by the fireplace with a custom wood mantel or enjoy meals in the stylish dining area. A full bedroom and bath downstairs provide flexibility for guests or multigenerational living, while the upstairs loft offers a great space for work or play. Additional highlights include Owned Solar, tropical landscaping, a low-maintenance yard on a full-size 5,000 sqft lot, and no rear neighbors for added privacy. Enjoy Brentwood’s outdoor lifestyle with nearby trails, parks, the athletic complex, and dog parks. Conveniently close to downtown Brentwood and The Streets of Brentwood for shopping, dining, and entertainment. Nestled in a peaceful, tucked-away neighborhood near schools, this home perfectly blends comfort, style, and the best of Brentwood living.
- Current Status
- New
- Original Price
- $825,000
- List Price
- $825,000
- On Market Date
- Oct 6, 2025
- Property Type
- Detached
- D/N/S
- Brentwood
- Zip Code
- 94513
- MLS ID
- 41113888
- APN
- 0165000050
- Year Built
- 2017
- Stories in Building
- 2
- Possession
- Close Of Escrow, Other, Seller Rent Back
- Data Source
- MAXEBRDI
- Origin MLS System
- DELTA
Mary Casey Black Elementary
Public K-5
Students: 721 Distance: 0.2mi
Bouton-Shaw Academy
Private 1-12
Students: 6 Distance: 0.7mi
Independence High School
Public 9-12 Yr Round
Students: 250 Distance: 0.8mi
Liberty High School
Public 9-12 Secondary, Yr Round
Students: 2708 Distance: 0.8mi
Far East County Programs School
Public K-12 Special Education, Yr Round
Students: 71 Distance: 0.8mi
Liberty Adult Education
Public n/a Adult Education, Yr Round
Students: NA Distance: 0.8mi
- Bed
- 4
- Bath
- 3
- Parking
- 2
- Attached, Int Access From Garage, Garage Door Opener
- SQ FT
- 2,462
- SQ FT Source
- Public Records
- Lot SQ FT
- 5,000.0
- Lot Acres
- 0.12 Acres
- Pool Info
- None
- Kitchen
- Dishwasher, Gas Range, Plumbed For Ice Maker, Microwave, Oven, Refrigerator, Self Cleaning Oven, Dryer, Washer, Tankless Water Heater, Breakfast Bar, Stone Counters, Disposal, Gas Range/Cooktop, Ice Maker Hookup, Kitchen Island, Oven Built-in, Self-Cleaning Oven, Updated Kitchen
- Cooling
- Ceiling Fan(s), Central Air
- Disclosures
- Nat Hazard Disclosure, Disclosure Statement
- Entry Level
- Exterior Details
- Back Yard, Front Yard, Side Yard, Sprinklers Automatic
- Flooring
- Laminate, Tile, Vinyl, Engineered Wood
- Foundation
- Fire Place
- Family Room, Gas
- Heating
- Forced Air
- Laundry
- Dryer, Hookups Only, Washer
- Upper Level
- 2 Bedrooms, 1 Bath, Primary Bedrm Suite - 1, Laundry Facility, Loft
- Main Level
- 1 Bedroom, 1 Bath
- Possession
- Close Of Escrow, Other, Seller Rent Back
- Architectural Style
- Contemporary
- Non-Master Bathroom Includes
- Shower Over Tub, Stall Shower, Tile, Updated Baths, Double Vanity, Stone, Window
- Construction Status
- Existing
- Additional Miscellaneous Features
- Back Yard, Front Yard, Side Yard, Sprinklers Automatic
- Location
- Back Yard, Front Yard, Landscaped
- Roof
- Tile
- Water and Sewer
- Public
- Fee
- Unavailable
MLS and other Information regarding properties for sale as shown in Theo have been obtained from various sources such as sellers, public records, agents and other third parties. This information may relate to the condition of the property, permitted or unpermitted uses, zoning, square footage, lot size/acreage or other matters affecting value or desirability. Unless otherwise indicated in writing, neither brokers, agents nor Theo have verified, or will verify, such information. If any such information is important to buyer in determining whether to buy, the price to pay or intended use of the property, buyer is urged to conduct their own investigation with qualified professionals, satisfy themselves with respect to that information, and to rely solely on the results of that investigation.
School data provided by GreatSchools. School service boundaries are intended to be used as reference only. To verify enrollment eligibility for a property, contact the school directly.
