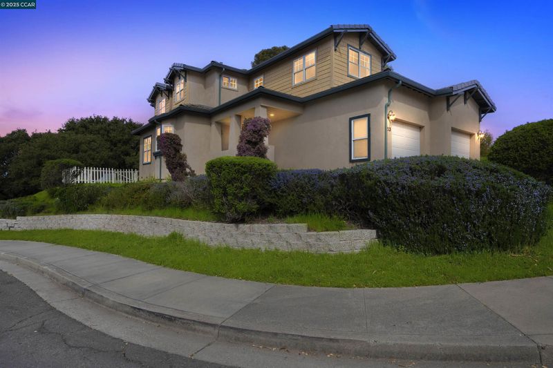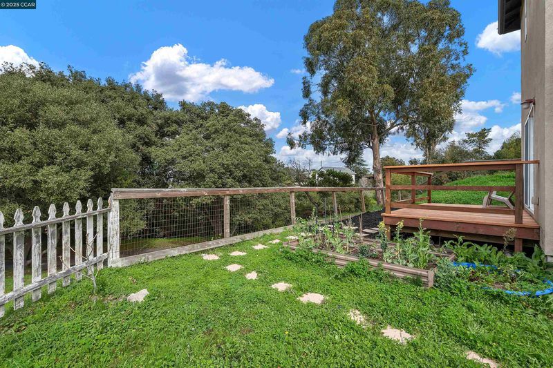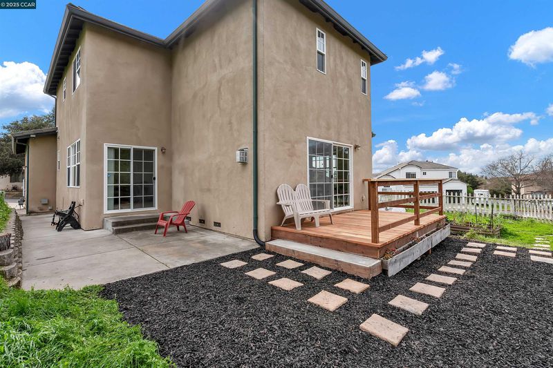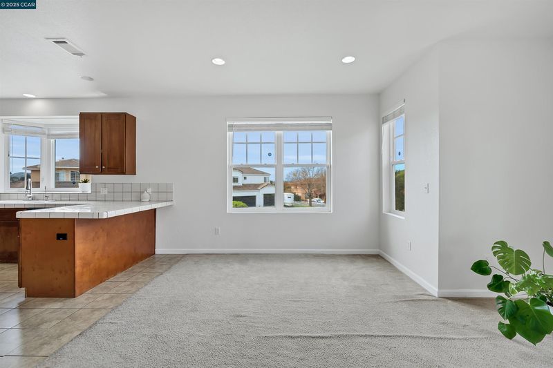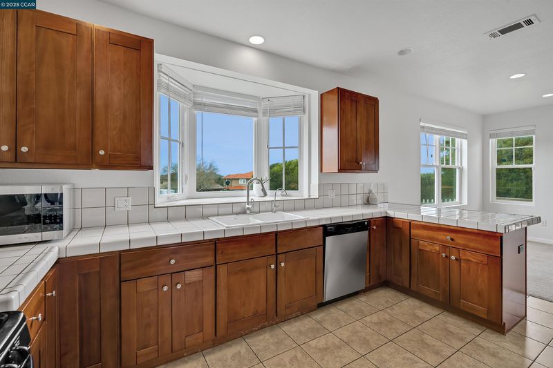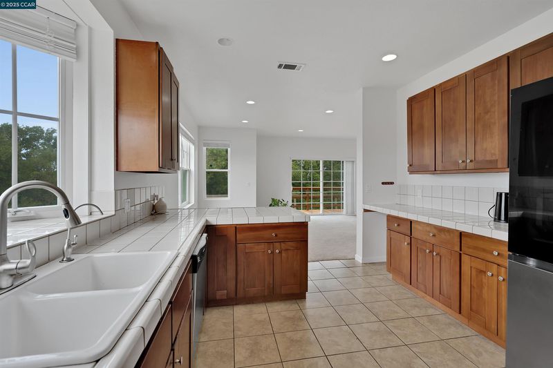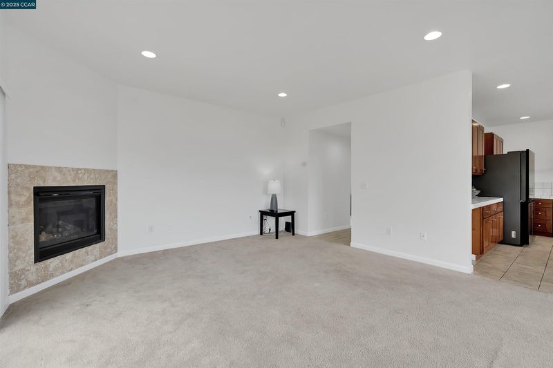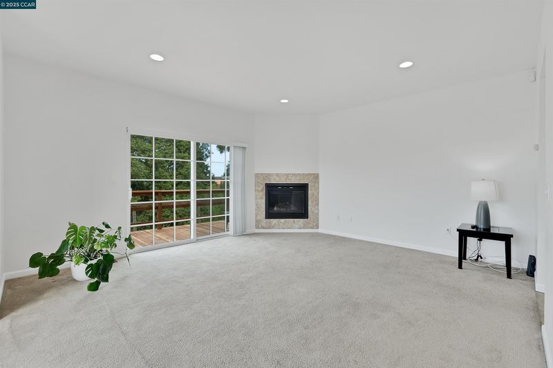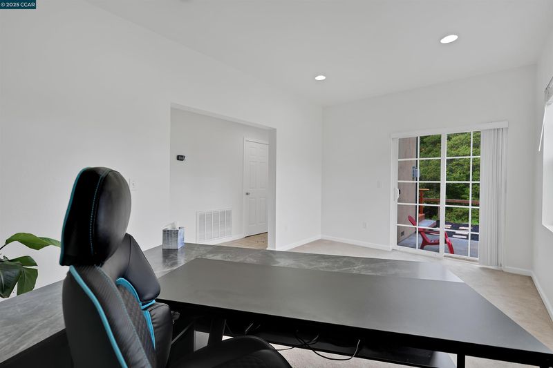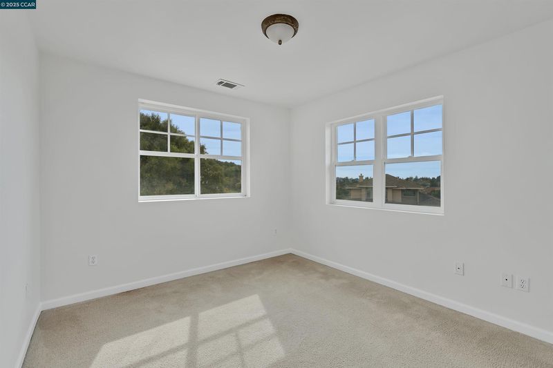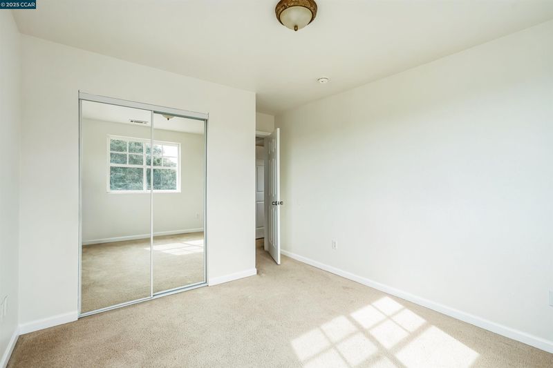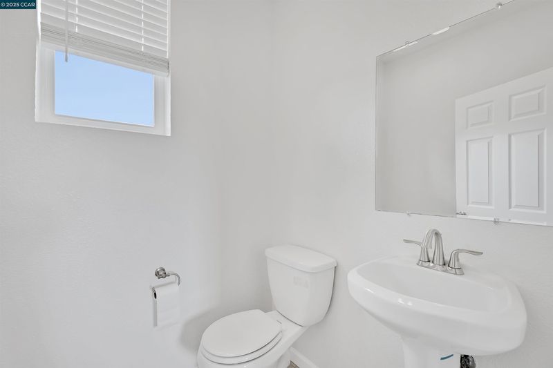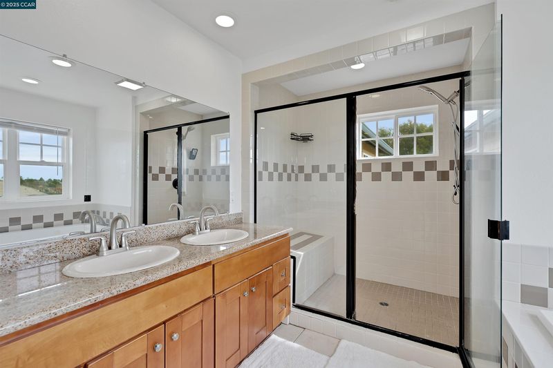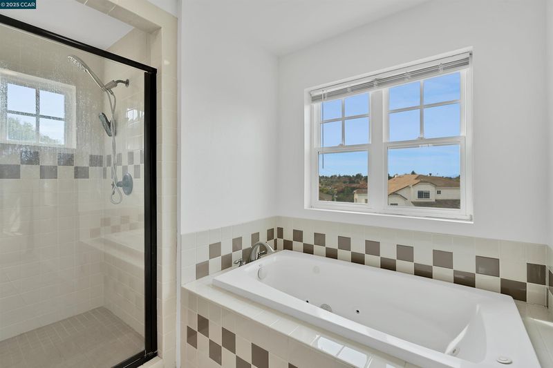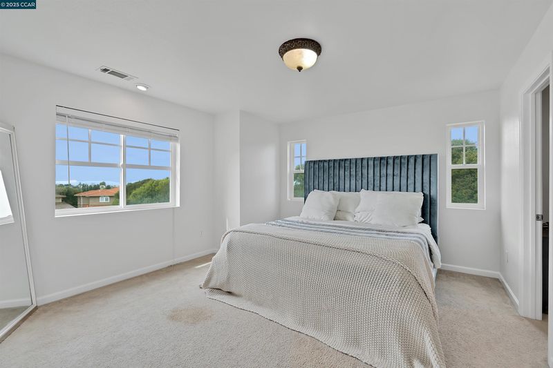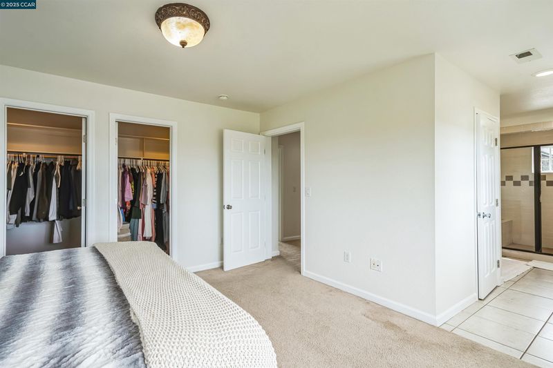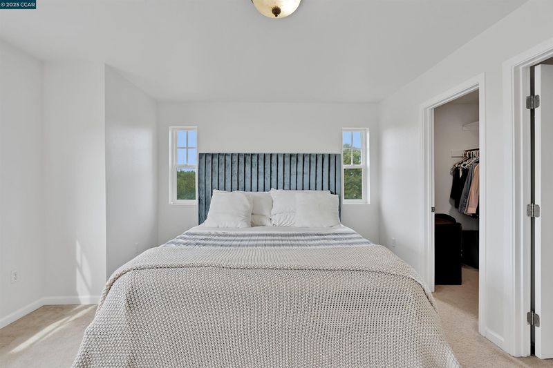
$875,000
1,949
SQ FT
$449
SQ/FT
213 N Rancho Place
@ Rancho Rd - Other, El Sobrante
- 3 Bed
- 2.5 (2/1) Bath
- 2 Park
- 1,949 sqft
- El Sobrante
-

Discover the breathtaking beauty of Mt. Tamalpais from this stunning two-story Craftsman-style home, perfectly situated on a coveted corner lot in a vibrant neighborhood of custom residences. This exceptional property features 3 spacious bedrooms and 2.5 elegantly designed bathrooms. Step into the inviting living room, where a cozy gas fireplace and panoramic views create an ideal setting for relaxation and entertaining. The expansive kitchen is a chef’s dream, complete with a gas stove/oven, a charming garden window showcasing the majestic Mt. Tamalpais, and a convenient breakfast bar that seamlessly connects to the family room. Enjoy outdoor living on the private deck off the living room, or take advantage of the low-maintenance yard. Spacious 2-car garage and close proximity to shopping and dining.
- Current Status
- New
- Original Price
- $875,000
- List Price
- $875,000
- On Market Date
- Nov 22, 2025
- Property Type
- Detached
- D/N/S
- Other
- Zip Code
- 94803
- MLS ID
- 41118018
- APN
- Year Built
- 2007
- Stories in Building
- 2
- Possession
- Close Of Escrow
- Data Source
- MAXEBRDI
- Origin MLS System
- CONTRA COSTA
Stewart Elementary School
Public K-8 Elementary
Students: 451 Distance: 0.3mi
Pinole Valley High School
Public 9-12 Secondary
Students: 1120 Distance: 0.5mi
El Sobrante Christian School
Private K-12 Combined Elementary And Secondary, Religious, Coed
Students: 261 Distance: 0.5mi
Rose Kindergarten Of Acorn Farm
Private K
Students: 8 Distance: 0.6mi
Seneca Family Of Agencie, Catalyst Academy
Private 3-12
Students: 22 Distance: 0.7mi
Crespi Junior High School
Public 7-8 Middle
Students: 449 Distance: 0.8mi
- Bed
- 3
- Bath
- 2.5 (2/1)
- Parking
- 2
- Attached, Garage Door Opener
- SQ FT
- 1,949
- SQ FT Source
- Public Records
- Lot SQ FT
- 12,750.0
- Lot Acres
- 0.29 Acres
- Pool Info
- None
- Kitchen
- Dishwasher, Gas Range, Free-Standing Range, Gas Water Heater, Breakfast Bar, Tile Counters, Gas Range/Cooktop, Range/Oven Free Standing
- Cooling
- None
- Disclosures
- Nat Hazard Disclosure
- Entry Level
- Exterior Details
- Back Yard, Front Yard, Side Yard
- Flooring
- Tile, Carpet
- Foundation
- Fire Place
- Gas, Living Room
- Heating
- Forced Air, Natural Gas
- Laundry
- Gas Dryer Hookup, Hookups Only, Laundry Room
- Upper Level
- 3 Bedrooms, 2 Baths, Laundry Facility
- Main Level
- 0.5 Bath, Main Entry
- Possession
- Close Of Escrow
- Architectural Style
- Craftsman
- Construction Status
- Existing
- Additional Miscellaneous Features
- Back Yard, Front Yard, Side Yard
- Location
- Corner Lot, Cul-De-Sac
- Roof
- Tile
- Fee
- Unavailable
MLS and other Information regarding properties for sale as shown in Theo have been obtained from various sources such as sellers, public records, agents and other third parties. This information may relate to the condition of the property, permitted or unpermitted uses, zoning, square footage, lot size/acreage or other matters affecting value or desirability. Unless otherwise indicated in writing, neither brokers, agents nor Theo have verified, or will verify, such information. If any such information is important to buyer in determining whether to buy, the price to pay or intended use of the property, buyer is urged to conduct their own investigation with qualified professionals, satisfy themselves with respect to that information, and to rely solely on the results of that investigation.
School data provided by GreatSchools. School service boundaries are intended to be used as reference only. To verify enrollment eligibility for a property, contact the school directly.
