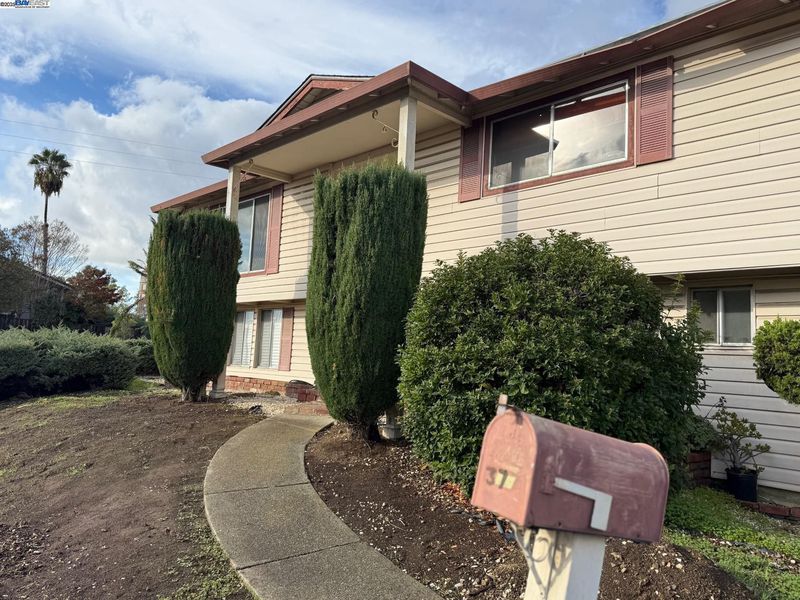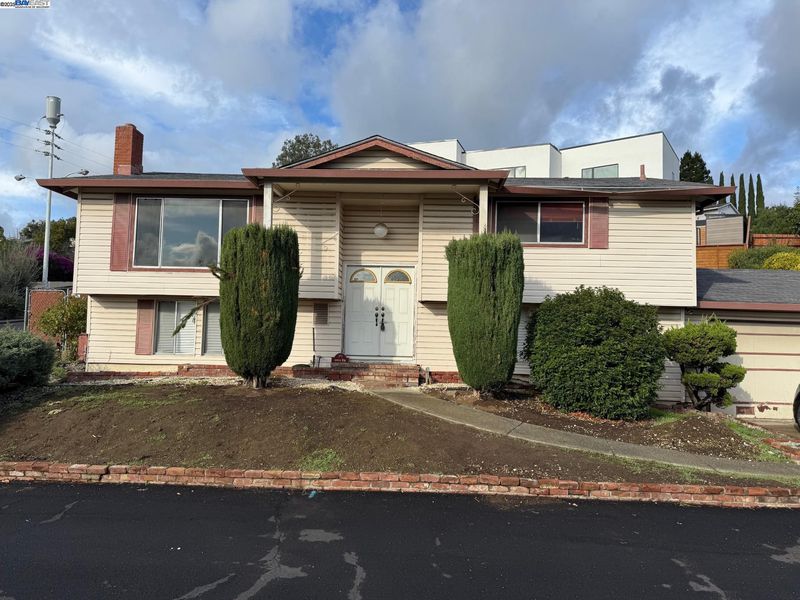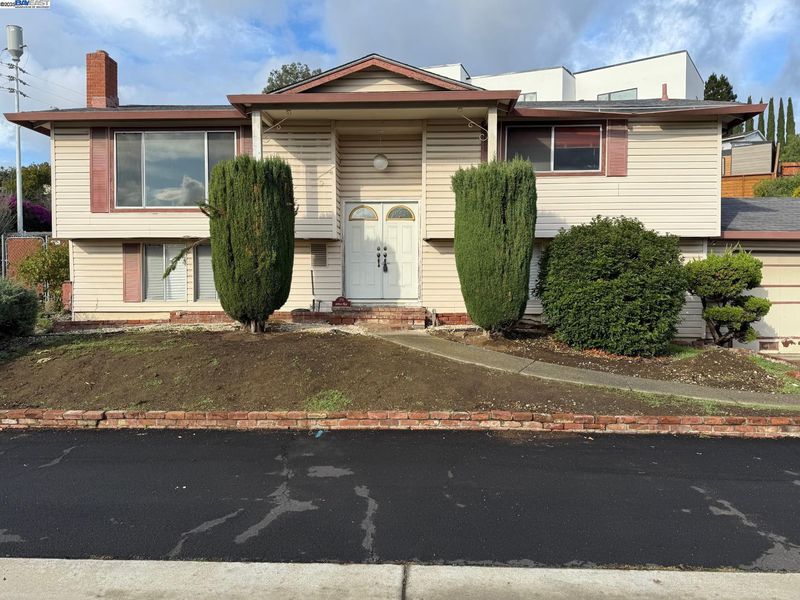
$1,079,000
1,920
SQ FT
$562
SQ/FT
373 Appian Way
@ Mission Blvd - 7 Hills, Union City
- 4 Bed
- 2 Bath
- 2 Park
- 1,920 sqft
- Union City
-

Investor, contractor, and value-add opportunity in the highly desirable 7-Hills enclave of Union City! This 2-story home offers approx 1,920 sq. ft. of living space, with 4 bedrooms and 2 full bathrooms on an oversized 6,916 sq. ft. lot. With it's generous layout, and prime location, this property presents strong potential for renovation, expansion, or a full modern redesign. The floor plan offers an ideal setup to open the main living areas into one expansive great room, creating highly desirable, open concept living. Situated near shopping, transportation, major freeways and employment hubs, the location supports excellent potential and long-term demand Ideal for investors, contractors, or buyers looking to build equity through improvements. A rare opportunity to add value in a sought-after neighborhood.
- Current Status
- New
- Original Price
- $1,079,000
- List Price
- $1,079,000
- On Market Date
- Nov 22, 2025
- Property Type
- Detached
- D/N/S
- 7 Hills
- Zip Code
- 94587
- MLS ID
- 41118038
- APN
- 87331
- Year Built
- 1963
- Stories in Building
- 2
- Possession
- Close Of Escrow
- Data Source
- MAXEBRDI
- Origin MLS System
- BAY EAST
Guy Jr. Emanuele Elementary School
Public K-5 Elementary
Students: 569 Distance: 0.8mi
Purple Lotus Buddhist School
Private K-12 Montessori, Combined Elementary And Secondary, Religious, Boarding And Day, Nonprofit
Students: 25 Distance: 1.1mi
James Logan high school
Public 9-12 Secondary
Students: 3635 Distance: 1.3mi
Searles Elementary School
Public K-5 Elementary
Students: 662 Distance: 1.3mi
Our Lady Of The Rosary
Private K-8 Elementary, Religious, Coed
Students: 129 Distance: 1.3mi
New Haven Adult
Public n/a Adult Education
Students: NA Distance: 1.4mi
- Bed
- 4
- Bath
- 2
- Parking
- 2
- Attached
- SQ FT
- 1,920
- SQ FT Source
- Public Records
- Lot SQ FT
- 6,916.0
- Lot Acres
- 0.16 Acres
- Pool Info
- None
- Kitchen
- Dishwasher
- Cooling
- Other
- Disclosures
- Nat Hazard Disclosure
- Entry Level
- Exterior Details
- Yard Space
- Flooring
- Laminate, Carpet
- Foundation
- Fire Place
- None
- Heating
- Forced Air
- Laundry
- In Garage
- Main Level
- 2 Bedrooms, Primary Bedrm Suite - 1, Other, Main Entry
- Possession
- Close Of Escrow
- Architectural Style
- Traditional
- Construction Status
- Existing
- Additional Miscellaneous Features
- Yard Space
- Location
- Corner Lot
- Roof
- Composition Shingles
- Water and Sewer
- Public
- Fee
- Unavailable
MLS and other Information regarding properties for sale as shown in Theo have been obtained from various sources such as sellers, public records, agents and other third parties. This information may relate to the condition of the property, permitted or unpermitted uses, zoning, square footage, lot size/acreage or other matters affecting value or desirability. Unless otherwise indicated in writing, neither brokers, agents nor Theo have verified, or will verify, such information. If any such information is important to buyer in determining whether to buy, the price to pay or intended use of the property, buyer is urged to conduct their own investigation with qualified professionals, satisfy themselves with respect to that information, and to rely solely on the results of that investigation.
School data provided by GreatSchools. School service boundaries are intended to be used as reference only. To verify enrollment eligibility for a property, contact the school directly.





