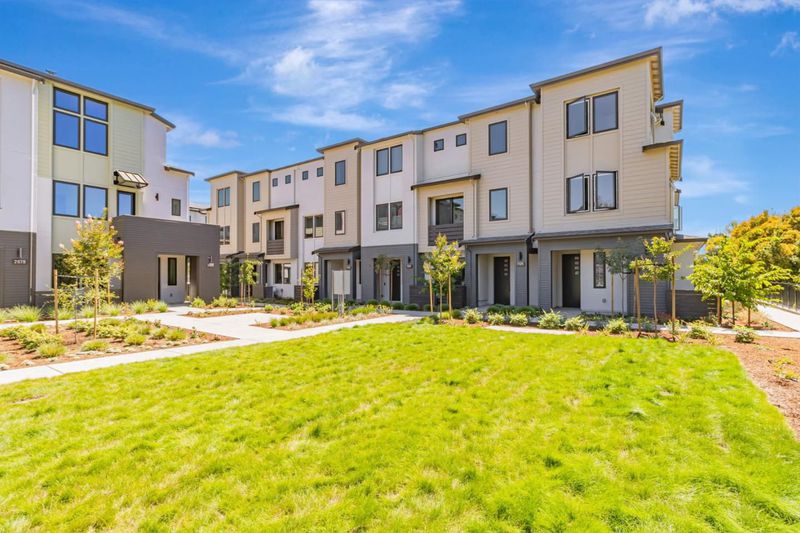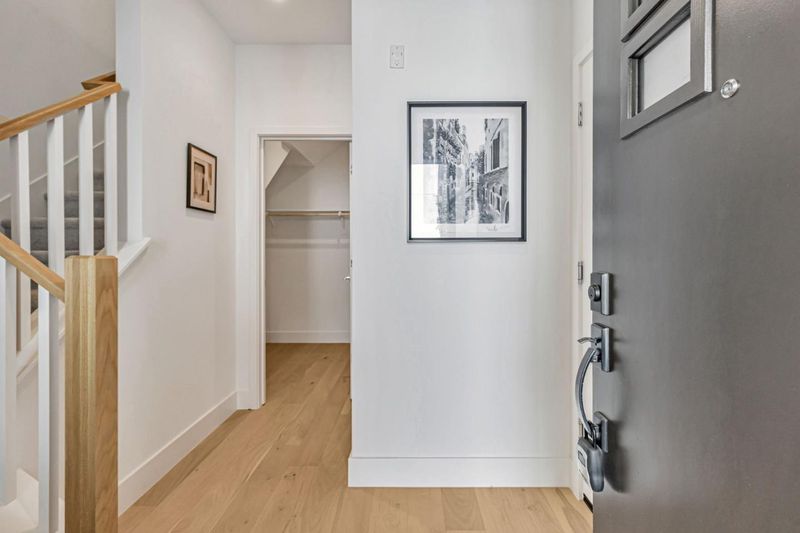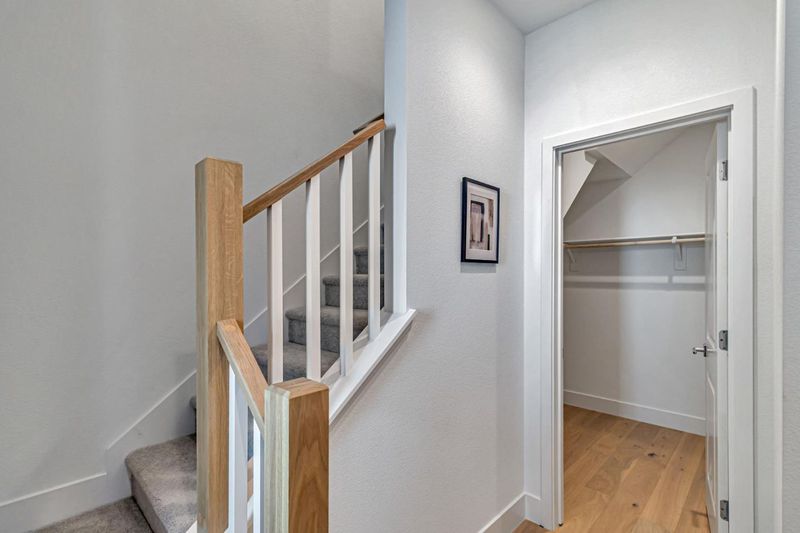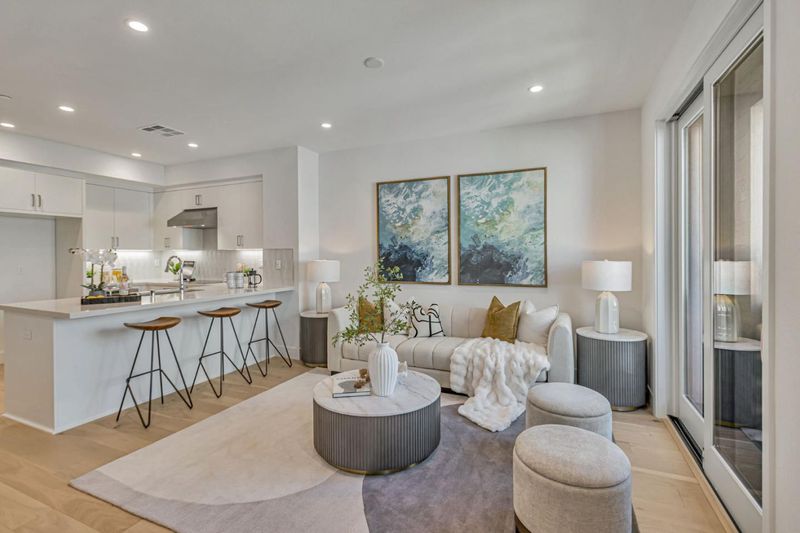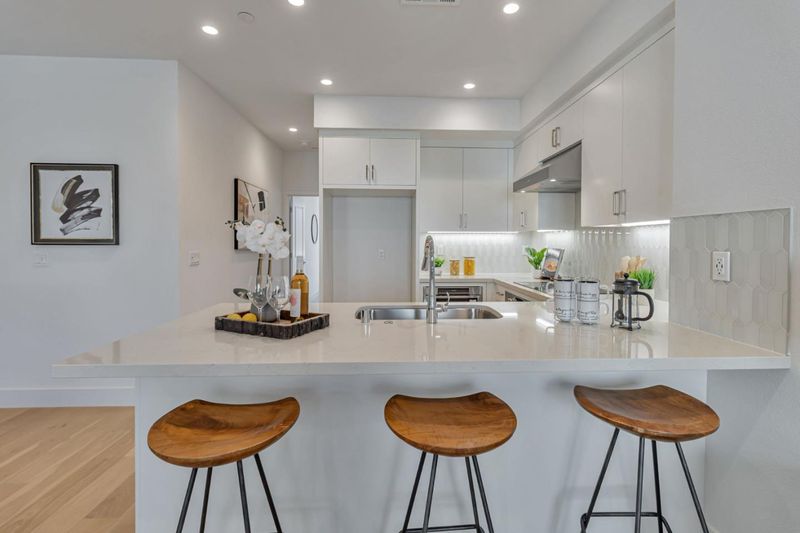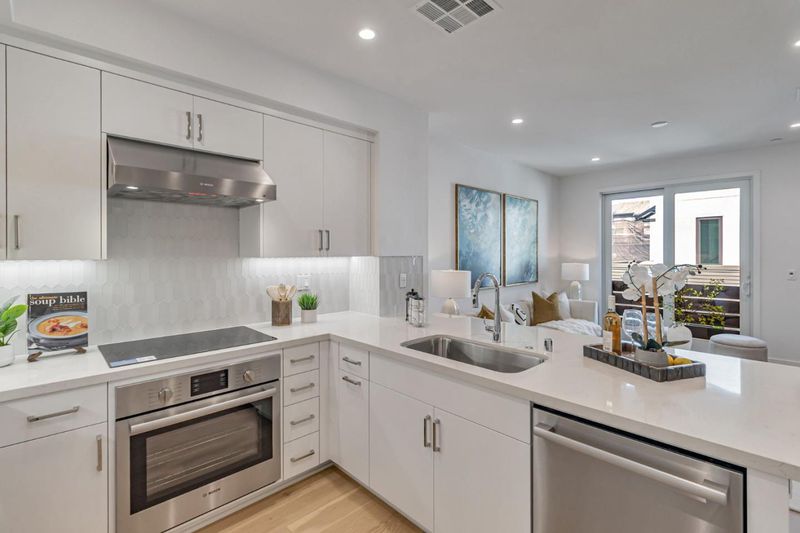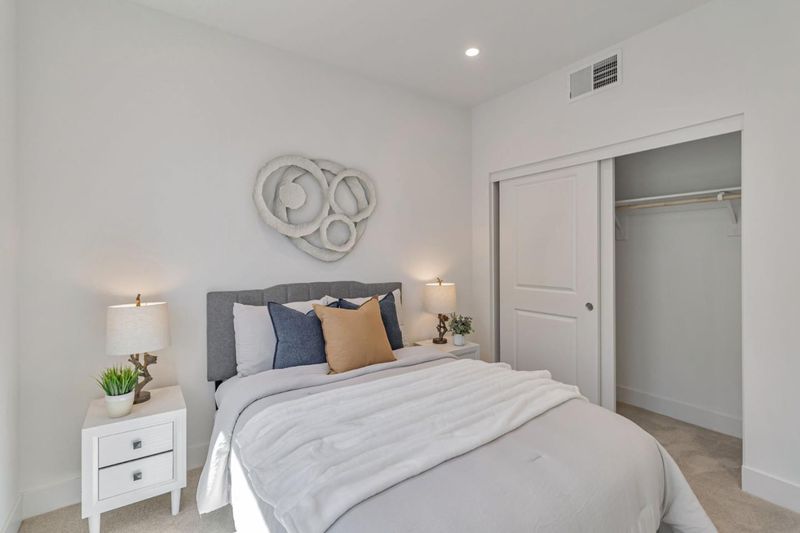
$1,998,000
1,541
SQ FT
$1,297
SQ/FT
1125 Esther Court
@ Esther - 234 - Midtown, Palo Alto
- 3 Bed
- 3 Bath
- 2 Park
- 1,541 sqft
- PALO ALTO
-

-
Sat Oct 11, 11:00 am - 4:00 pm
Brand New Prime Park facing Home! Staged & ready for Move-in!
-
Sun Oct 12, 11:00 am - 4:00 pm
Brand New Prime Park facing Home! Staged & ready for Move-in!
Residence 2, Park location, offers 3 spacious bedrooms and 3 full bathrooms across 1,541 square feet of thoughtfully designed living space. The open-concept floor plan is both functional and stylish perfect for modern lifestyles. Second level, you will find Bedroom 3 ideally located near the kitchen and living area making it a perfect guest suite, home office, or flex space. The inviting entryway includes a large walk-in closet, providing ample storage. The top floor boasts a private primary suite complete with a walk-in closet, double-sink vanity, and an expansive shower. Additional bedroom and full bathroom offer even more living flexibility. This move-in ready home features Bosch stainless steel appliances, soft-close Swiss-Coffee Shaker-style cabinets, and engineered wood flooring throughout the first and second levels, adding warmth and elegance. Discover 28Fifty, a community of just 48 newly constructed townhomes in Palo Alto's desirable Midtown neighborhood, ranked one of the city's most walkable areas. Enjoy access to a central community park and proximity to shops, cafes, and commuter routes. Families will appreciate top-rated Palo Alto schools. Don't miss your chance to own Palo Alto's most sought-after new home community. Tour Residence 2 today and discover 28Fifty!
- Days on Market
- 1 day
- Current Status
- Active
- Original Price
- $1,998,000
- List Price
- $1,998,000
- On Market Date
- Oct 5, 2025
- Property Type
- Condominium
- Area
- 234 - Midtown
- Zip Code
- 94303
- MLS ID
- ML82023887
- APN
- 127-72-041
- Year Built
- 2025
- Stories in Building
- Unavailable
- Possession
- Unavailable
- Data Source
- MLSL
- Origin MLS System
- MLSListings, Inc.
Emerson
Private 1-5 Preschool Early Childhood Center, Montessori, Elementary, Middle, Coed
Students: 15 Distance: 0.3mi
Ohlone Elementary School
Public K-5 Elementary
Students: 560 Distance: 0.4mi
Hope Technology School
Private K-8 Alternative, Elementary, Coed
Students: 125 Distance: 0.4mi
Torah Academy
Private 4-5 Preschool Early Childhood Center, Elementary, Religious, All Male, Coed
Students: 6 Distance: 0.5mi
Torah Academy
Private 6-7 Religious, Nonprofit
Students: 9 Distance: 0.5mi
Girls' Middle School, The
Private 6-8
Students: 197 Distance: 0.5mi
- Bed
- 3
- Bath
- 3
- Parking
- 2
- Attached Garage, Tandem Parking
- SQ FT
- 1,541
- SQ FT Source
- Unavailable
- Cooling
- Central AC
- Dining Room
- Dining Area
- Disclosures
- NHDS Report
- Family Room
- Kitchen / Family Room Combo
- Foundation
- Concrete Perimeter and Slab
- Heating
- Central Forced Air
- * Fee
- $445
- Name
- Hesling Group
- *Fee includes
- Insurance - Hazard, Landscaping / Gardening, and Maintenance - Exterior
MLS and other Information regarding properties for sale as shown in Theo have been obtained from various sources such as sellers, public records, agents and other third parties. This information may relate to the condition of the property, permitted or unpermitted uses, zoning, square footage, lot size/acreage or other matters affecting value or desirability. Unless otherwise indicated in writing, neither brokers, agents nor Theo have verified, or will verify, such information. If any such information is important to buyer in determining whether to buy, the price to pay or intended use of the property, buyer is urged to conduct their own investigation with qualified professionals, satisfy themselves with respect to that information, and to rely solely on the results of that investigation.
School data provided by GreatSchools. School service boundaries are intended to be used as reference only. To verify enrollment eligibility for a property, contact the school directly.
